All Backsplash Materials Laundry Room Design Ideas with Flat-panel Cabinets
Refine by:
Budget
Sort by:Popular Today
141 - 160 of 1,531 photos
Item 1 of 3

The laundry area features a fun ceramic tile design with open shelving and storage above the machine space.
Inspiration for a small country l-shaped dedicated laundry room in Denver with an undermount sink, flat-panel cabinets, blue cabinets, quartzite benchtops, black splashback, cement tile splashback, grey walls, slate floors, a side-by-side washer and dryer, grey floor and white benchtop.
Inspiration for a small country l-shaped dedicated laundry room in Denver with an undermount sink, flat-panel cabinets, blue cabinets, quartzite benchtops, black splashback, cement tile splashback, grey walls, slate floors, a side-by-side washer and dryer, grey floor and white benchtop.

APD was hired to update the primary bathroom and laundry room of this ranch style family home. Included was a request to add a powder bathroom where one previously did not exist to help ease the chaos for the young family. The design team took a little space here and a little space there, coming up with a reconfigured layout including an enlarged primary bathroom with large walk-in shower, a jewel box powder bath, and a refreshed laundry room including a dog bath for the family’s four legged member!

Photo of a small contemporary single-wall utility room in Venice with a drop-in sink, flat-panel cabinets, white cabinets, solid surface benchtops, white splashback, porcelain splashback, white walls, porcelain floors, a side-by-side washer and dryer, beige floor and white benchtop.

Photo of a large contemporary u-shaped dedicated laundry room in Toronto with an undermount sink, flat-panel cabinets, white cabinets, solid surface benchtops, grey splashback, porcelain splashback, white walls, porcelain floors, a side-by-side washer and dryer, white floor and white benchtop.

Photo of a mid-sized country galley utility room in Minneapolis with a drop-in sink, flat-panel cabinets, medium wood cabinets, quartz benchtops, porcelain splashback, multi-coloured walls, porcelain floors, a side-by-side washer and dryer, grey floor and grey benchtop.

25 year old modular kitchen with very limited benchspace was replaced with a fully bespoke kitchen with all the bells and whistles perfect for a keen cook.

Inspiration for a large transitional u-shaped utility room in Other with an undermount sink, flat-panel cabinets, white cabinets, quartzite benchtops, white splashback, ceramic splashback, grey walls, vinyl floors, a side-by-side washer and dryer, grey floor and grey benchtop.
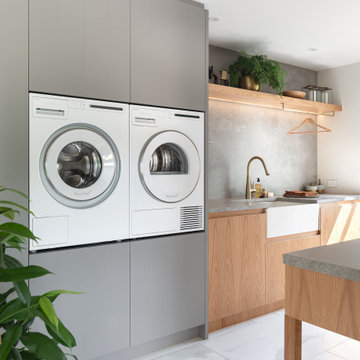
Design ideas for a mid-sized contemporary galley dedicated laundry room in Auckland with a farmhouse sink, flat-panel cabinets, light wood cabinets, quartz benchtops, grey splashback, porcelain splashback, white walls, porcelain floors, a side-by-side washer and dryer, white floor and grey benchtop.
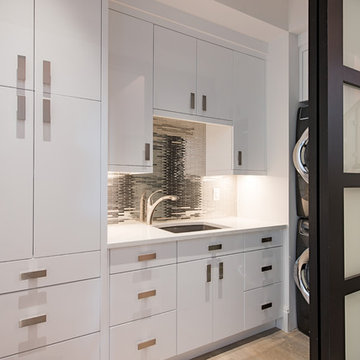
Small contemporary single-wall laundry room in Other with an undermount sink, flat-panel cabinets, white cabinets, marble benchtops, white walls, light hardwood floors, brown floor, white benchtop, multi-coloured splashback, mosaic tile splashback and a concealed washer and dryer.

Design ideas for a large traditional galley dedicated laundry room in Perth with a farmhouse sink, flat-panel cabinets, green cabinets, quartz benchtops, white splashback, subway tile splashback, white walls, concrete floors, a stacked washer and dryer, grey floor, white benchtop and brick walls.

The laundry area features a fun ceramic tile design with open shelving and storage above the machine space. Around the corner, you'll find a mudroom that carries the cabinet finishes into a built-in coat hanging and shoe storage space.

Using the same timber look cabinetry, tiger bronze fixtures and wall tiles as the bathrooms, we’ve created stylish and functional laundry and downstairs powder room space. To create the illusion of a wider room, the TileCloud tiles are actually flipped to a horizontal stacked lay in the Laundry. This gives that element of consistent feel throughout the home without it being too ‘same same’. The laundry features custom built joinery which includes storage above and beside the large Lithostone benchtop. An additional powder room is hidden within the laundry to service the nearby kitchen and living space.
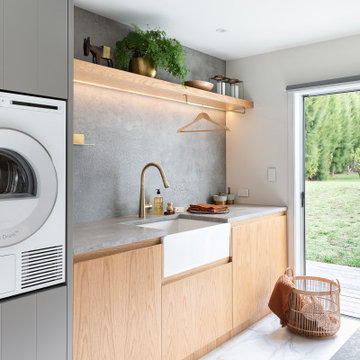
Photo of a mid-sized contemporary galley dedicated laundry room in Auckland with a farmhouse sink, flat-panel cabinets, light wood cabinets, quartz benchtops, grey splashback, porcelain splashback, white walls, porcelain floors, a side-by-side washer and dryer, white floor and grey benchtop.
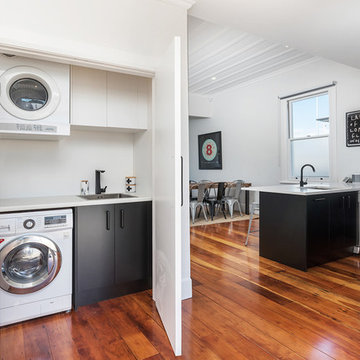
Inspiration for a mid-sized modern u-shaped laundry room in Auckland with an undermount sink, flat-panel cabinets, black cabinets, laminate benchtops, white splashback, ceramic splashback, medium hardwood floors and brown floor.

Inspiration for a large eclectic l-shaped dedicated laundry room in Melbourne with a single-bowl sink, flat-panel cabinets, green cabinets, quartz benchtops, multi-coloured splashback, ceramic splashback, white walls, porcelain floors, a side-by-side washer and dryer, beige floor and white benchtop.

Mid-sized modern galley utility room in Minneapolis with an undermount sink, flat-panel cabinets, blue cabinets, quartz benchtops, engineered quartz splashback, white walls, a stacked washer and dryer and white benchtop.
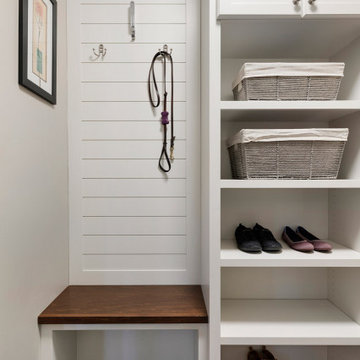
This small garage entry functions as the mudroom as well as the laundry room. The space once featured the swing of the garage entry door, as well as the swing of the door that connects it to the foyer hall. We replaced the hallway entry door with a barn door, allowing us to have easier access to cabinets. We also incorporated a stackable washer & dryer to open up counter space and more cabinet storage. We created a mudroom on the opposite side of the laundry area with a small bench, coat hooks and a mix of adjustable shelving and closed storage.
Photos by Spacecrafting Photography

Photo of a mid-sized modern u-shaped dedicated laundry room in Milwaukee with an undermount sink, flat-panel cabinets, white cabinets, quartz benchtops, white splashback, cement tile splashback, blue walls, porcelain floors, a side-by-side washer and dryer, beige floor, white benchtop and wallpaper.

Modern Laundry room with multiple machines for this active family. A home where generations gather for laughs, love and some desert pool fun!
This is an example of a mid-sized transitional galley dedicated laundry room in Orange County with an undermount sink, flat-panel cabinets, white cabinets, quartz benchtops, white splashback, ceramic splashback, white walls, porcelain floors, an integrated washer and dryer, multi-coloured floor, multi-coloured benchtop and planked wall panelling.
This is an example of a mid-sized transitional galley dedicated laundry room in Orange County with an undermount sink, flat-panel cabinets, white cabinets, quartz benchtops, white splashback, ceramic splashback, white walls, porcelain floors, an integrated washer and dryer, multi-coloured floor, multi-coloured benchtop and planked wall panelling.
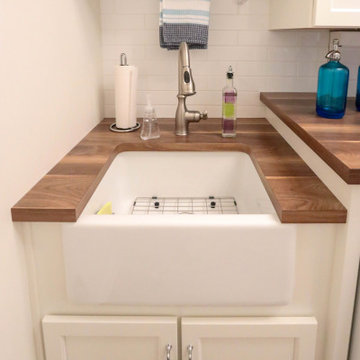
We updated this laundry room by installing Medallion Silverline Jackson Flat Panel cabinets in white icing color. The countertops are a custom Natural Black Walnut wood top with a Mockett charging station and a Porter single basin farmhouse sink and Moen Arbor high arc faucet. The backsplash is Ice White Wow Subway Tile. The floor is Durango Tumbled tile.
All Backsplash Materials Laundry Room Design Ideas with Flat-panel Cabinets
8