Laundry Room Design Ideas with Flat-panel Cabinets
Refine by:
Budget
Sort by:Popular Today
1 - 20 of 335 photos
Item 1 of 3
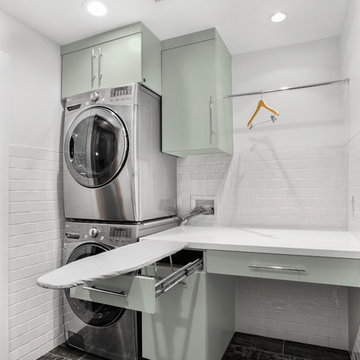
Juliana Franco
Design ideas for a mid-sized midcentury single-wall dedicated laundry room in Houston with flat-panel cabinets, solid surface benchtops, white walls, porcelain floors, a stacked washer and dryer, grey floor and green cabinets.
Design ideas for a mid-sized midcentury single-wall dedicated laundry room in Houston with flat-panel cabinets, solid surface benchtops, white walls, porcelain floors, a stacked washer and dryer, grey floor and green cabinets.
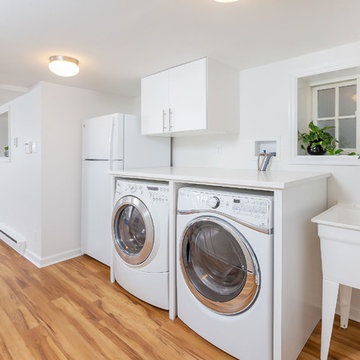
This is an example of a mid-sized modern single-wall laundry room in Philadelphia with flat-panel cabinets, white cabinets, white walls, medium hardwood floors, brown floor and white benchtop.
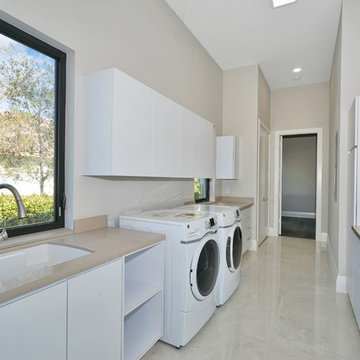
Inspiration for a large modern galley dedicated laundry room in Miami with an undermount sink, flat-panel cabinets, white cabinets, marble benchtops, beige walls, marble floors, a side-by-side washer and dryer and beige floor.
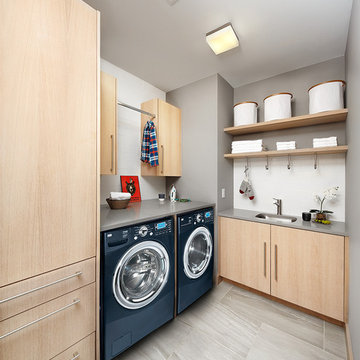
Lisa Petrole
This is an example of a mid-sized modern l-shaped utility room in San Francisco with an undermount sink, flat-panel cabinets, light wood cabinets, quartz benchtops, grey walls, porcelain floors and a side-by-side washer and dryer.
This is an example of a mid-sized modern l-shaped utility room in San Francisco with an undermount sink, flat-panel cabinets, light wood cabinets, quartz benchtops, grey walls, porcelain floors and a side-by-side washer and dryer.
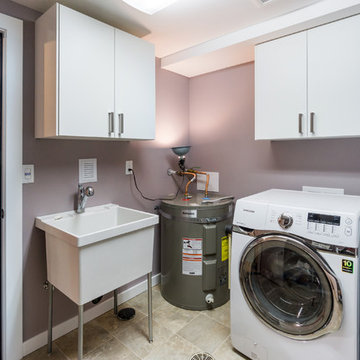
Renovation of existing basement space as a completely separate ADU (accessory dwelling unit) registered with the City of Portland. Clients plan to use the new space for short term rentals and potentially a rental on Airbnb.
Kuda Photography
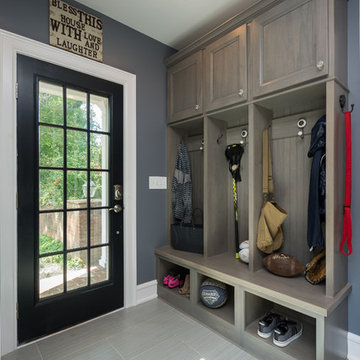
Todd Yarrington
Design ideas for a mid-sized transitional utility room in Columbus with an undermount sink, flat-panel cabinets, grey cabinets, quartz benchtops, blue walls, porcelain floors, a side-by-side washer and dryer and grey floor.
Design ideas for a mid-sized transitional utility room in Columbus with an undermount sink, flat-panel cabinets, grey cabinets, quartz benchtops, blue walls, porcelain floors, a side-by-side washer and dryer and grey floor.
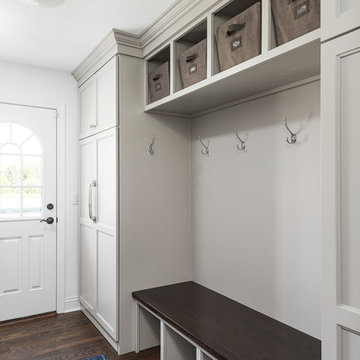
Picture Perfect House
Large transitional galley utility room in Chicago with flat-panel cabinets, white cabinets, grey walls, dark hardwood floors and brown floor.
Large transitional galley utility room in Chicago with flat-panel cabinets, white cabinets, grey walls, dark hardwood floors and brown floor.

This is an example of a small arts and crafts single-wall laundry cupboard in San Francisco with white cabinets, granite benchtops, a side-by-side washer and dryer, flat-panel cabinets, beige walls, dark hardwood floors and brown floor.
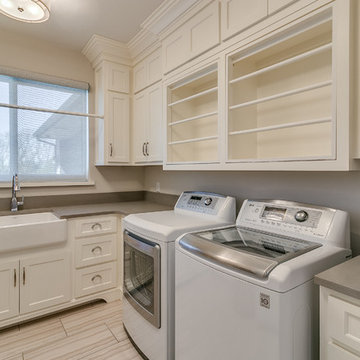
Flow Photography
This is an example of a mid-sized country l-shaped dedicated laundry room in Oklahoma City with a farmhouse sink, flat-panel cabinets, white cabinets, quartz benchtops, beige walls, porcelain floors, a side-by-side washer and dryer and grey floor.
This is an example of a mid-sized country l-shaped dedicated laundry room in Oklahoma City with a farmhouse sink, flat-panel cabinets, white cabinets, quartz benchtops, beige walls, porcelain floors, a side-by-side washer and dryer and grey floor.
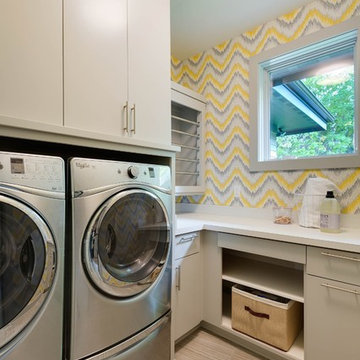
Spacecrafting
This is an example of a small contemporary l-shaped dedicated laundry room in Minneapolis with a drop-in sink, flat-panel cabinets, solid surface benchtops, ceramic floors, a side-by-side washer and dryer, beige cabinets and multi-coloured walls.
This is an example of a small contemporary l-shaped dedicated laundry room in Minneapolis with a drop-in sink, flat-panel cabinets, solid surface benchtops, ceramic floors, a side-by-side washer and dryer, beige cabinets and multi-coloured walls.
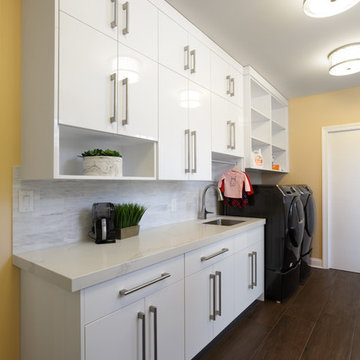
Beautiful, functional laundry
This is an example of a large modern galley utility room in Philadelphia with a single-bowl sink, flat-panel cabinets, white cabinets, quartz benchtops, yellow walls, dark hardwood floors, a side-by-side washer and dryer, brown floor and white benchtop.
This is an example of a large modern galley utility room in Philadelphia with a single-bowl sink, flat-panel cabinets, white cabinets, quartz benchtops, yellow walls, dark hardwood floors, a side-by-side washer and dryer, brown floor and white benchtop.
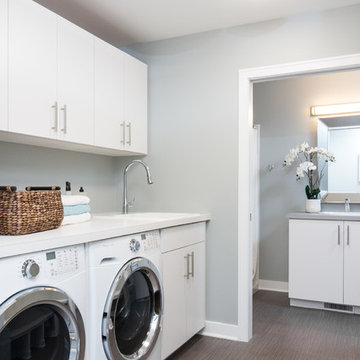
Modern, clean laudnry room and bathroom. White cabinets, white counter, and white washer and dryer. Vinyl gray tile floor.
Inspiration for a mid-sized contemporary galley utility room in Detroit with a drop-in sink, flat-panel cabinets, white cabinets, laminate benchtops, grey walls, a side-by-side washer and dryer, grey floor, porcelain floors and white benchtop.
Inspiration for a mid-sized contemporary galley utility room in Detroit with a drop-in sink, flat-panel cabinets, white cabinets, laminate benchtops, grey walls, a side-by-side washer and dryer, grey floor, porcelain floors and white benchtop.
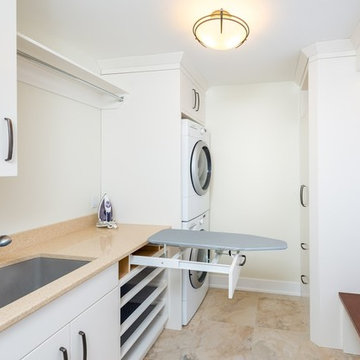
Blake Photograpghy
Inspiration for a small transitional single-wall dedicated laundry room in Toronto with an undermount sink, flat-panel cabinets, white cabinets, quartz benchtops, white walls, marble floors and a stacked washer and dryer.
Inspiration for a small transitional single-wall dedicated laundry room in Toronto with an undermount sink, flat-panel cabinets, white cabinets, quartz benchtops, white walls, marble floors and a stacked washer and dryer.
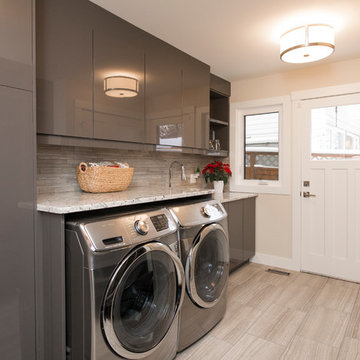
all new laundry layout complete with storage
Mid-sized transitional single-wall dedicated laundry room in Calgary with flat-panel cabinets, grey cabinets, beige walls, a side-by-side washer and dryer, an undermount sink, quartz benchtops, porcelain floors, grey floor and beige benchtop.
Mid-sized transitional single-wall dedicated laundry room in Calgary with flat-panel cabinets, grey cabinets, beige walls, a side-by-side washer and dryer, an undermount sink, quartz benchtops, porcelain floors, grey floor and beige benchtop.
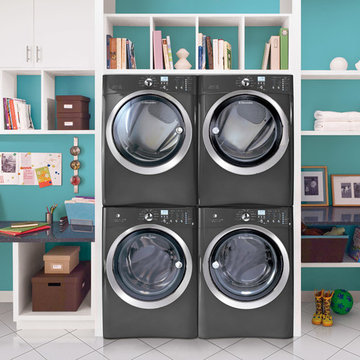
This is an example of a mid-sized modern dedicated laundry room in Bridgeport with flat-panel cabinets, white cabinets, granite benchtops, blue walls, ceramic floors and a stacked washer and dryer.
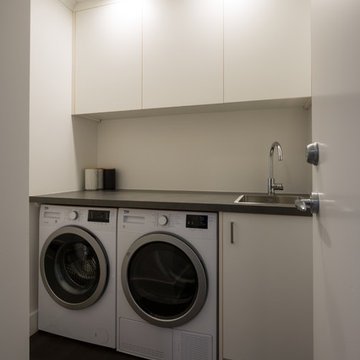
Photography - Mark Scowen
Photo of a small contemporary single-wall dedicated laundry room in Auckland with a single-bowl sink, flat-panel cabinets, white cabinets, laminate benchtops, white walls, laminate floors, a side-by-side washer and dryer and brown floor.
Photo of a small contemporary single-wall dedicated laundry room in Auckland with a single-bowl sink, flat-panel cabinets, white cabinets, laminate benchtops, white walls, laminate floors, a side-by-side washer and dryer and brown floor.
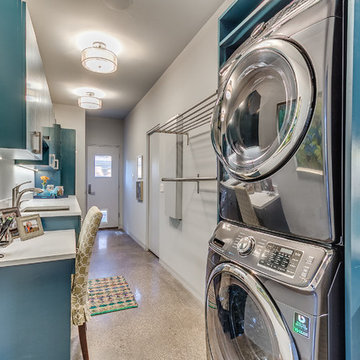
Design ideas for a large modern galley dedicated laundry room in Raleigh with flat-panel cabinets, blue cabinets, quartz benchtops, white walls, ceramic floors, a stacked washer and dryer and an undermount sink.
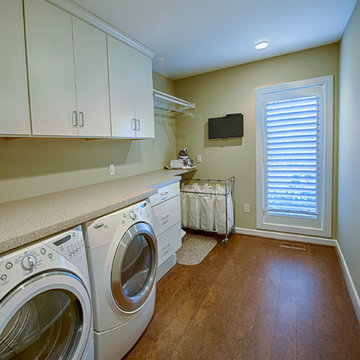
Robert J. Laramie Photography
Inspiration for a traditional single-wall laundry room in Philadelphia with flat-panel cabinets, white cabinets, beige walls, cork floors and a side-by-side washer and dryer.
Inspiration for a traditional single-wall laundry room in Philadelphia with flat-panel cabinets, white cabinets, beige walls, cork floors and a side-by-side washer and dryer.
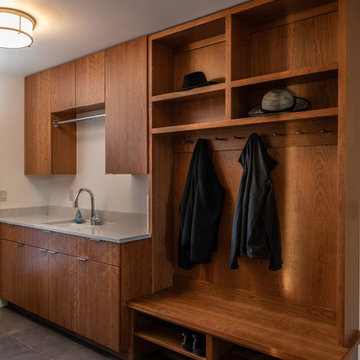
Photography by Stephen Brousseau.
Inspiration for a mid-sized contemporary galley utility room in Seattle with an undermount sink, flat-panel cabinets, brown cabinets, solid surface benchtops, white walls, porcelain floors, a side-by-side washer and dryer, grey floor and grey benchtop.
Inspiration for a mid-sized contemporary galley utility room in Seattle with an undermount sink, flat-panel cabinets, brown cabinets, solid surface benchtops, white walls, porcelain floors, a side-by-side washer and dryer, grey floor and grey benchtop.
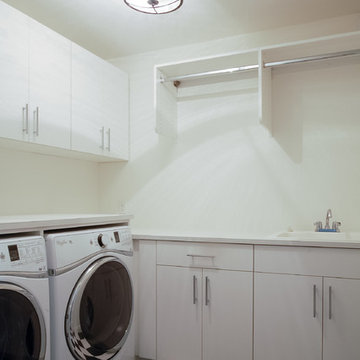
Design ideas for a mid-sized contemporary l-shaped dedicated laundry room in Minneapolis with a drop-in sink, flat-panel cabinets, white cabinets, laminate benchtops, beige walls, linoleum floors and a side-by-side washer and dryer.
Laundry Room Design Ideas with Flat-panel Cabinets
1