Laundry Room Design Ideas with Glass Benchtops and Recycled Glass Benchtops
Refine by:
Budget
Sort by:Popular Today
21 - 40 of 48 photos
Item 1 of 3
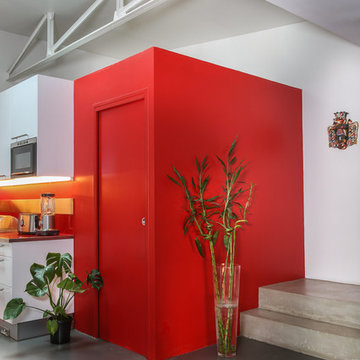
Thierry Stefanopoulos
This is an example of a small industrial galley dedicated laundry room in Paris with recessed-panel cabinets, red cabinets, glass benchtops and red benchtop.
This is an example of a small industrial galley dedicated laundry room in Paris with recessed-panel cabinets, red cabinets, glass benchtops and red benchtop.
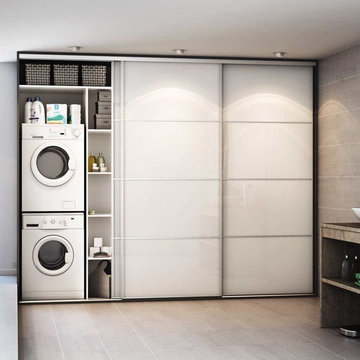
ANTE IN VETRO LACCATO DIVISE IN 4 PORZIONI
Photo of a mid-sized mediterranean single-wall dedicated laundry room in Florence with an undermount sink, glass-front cabinets, white cabinets, glass benchtops, beige walls, ceramic floors, a stacked washer and dryer and beige floor.
Photo of a mid-sized mediterranean single-wall dedicated laundry room in Florence with an undermount sink, glass-front cabinets, white cabinets, glass benchtops, beige walls, ceramic floors, a stacked washer and dryer and beige floor.
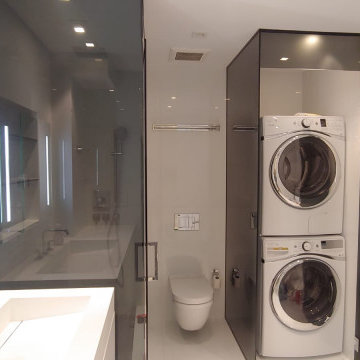
This laundry/bathroom is amazing. Our designer rocks.
Design ideas for a small laundry cupboard in Miami with glass benchtops, a stacked washer and dryer and white floor.
Design ideas for a small laundry cupboard in Miami with glass benchtops, a stacked washer and dryer and white floor.
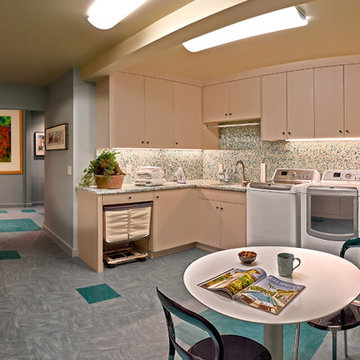
True Linoleum floor laid out in an interesting pattern using two colors. Laminate cabinetry. Vinyl wall covering. Dean Fueroghne Photography
Inspiration for a large contemporary l-shaped utility room in San Francisco with an undermount sink, flat-panel cabinets, beige cabinets, recycled glass benchtops, linoleum floors, a side-by-side washer and dryer and grey walls.
Inspiration for a large contemporary l-shaped utility room in San Francisco with an undermount sink, flat-panel cabinets, beige cabinets, recycled glass benchtops, linoleum floors, a side-by-side washer and dryer and grey walls.
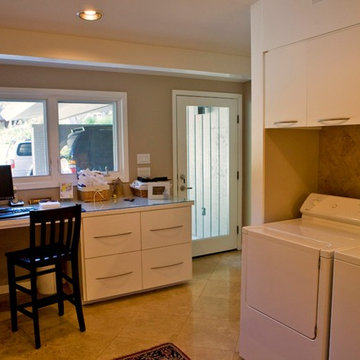
Design ideas for a large midcentury u-shaped utility room in Austin with flat-panel cabinets, white cabinets, glass benchtops, beige walls, travertine floors and a side-by-side washer and dryer.
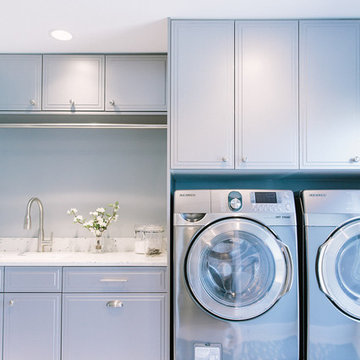
Metallic silver finished cabinetry is completed with a variety of knobs and pulls. Solid surface Beachstone counter top, deep undermount sink, pull-out spray faucet and a hanging rod make this laundry room as beautiful as is is functional. Photos by www.courtneyelizabethmedia.com
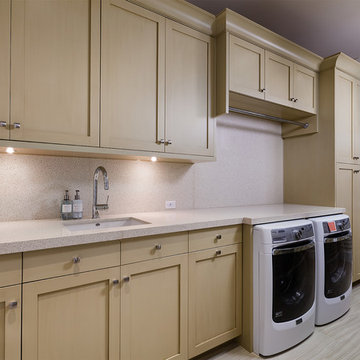
New 2-story residence with additional 9-car garage, exercise room, enoteca and wine cellar below grade. Detached 2-story guest house and 2 swimming pools.
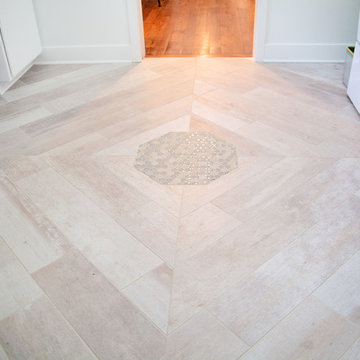
Mid-sized modern galley utility room in Baltimore with an utility sink, flat-panel cabinets, white cabinets, glass benchtops, multi-coloured walls, porcelain floors, a side-by-side washer and dryer, grey floor and green benchtop.
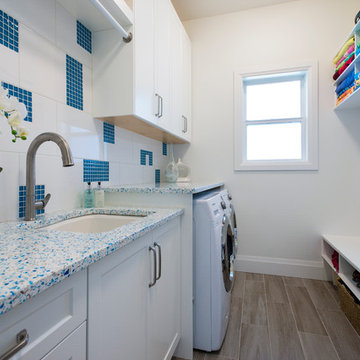
Inspiration for a mid-sized transitional galley utility room in Vancouver with an undermount sink, shaker cabinets, white cabinets, recycled glass benchtops, grey walls, porcelain floors and a side-by-side washer and dryer.
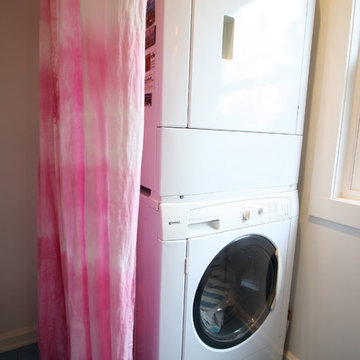
Inspiration for a mid-sized contemporary galley dedicated laundry room in Los Angeles with flat-panel cabinets, white cabinets, glass benchtops, beige walls, ceramic floors, a stacked washer and dryer and blue floor.
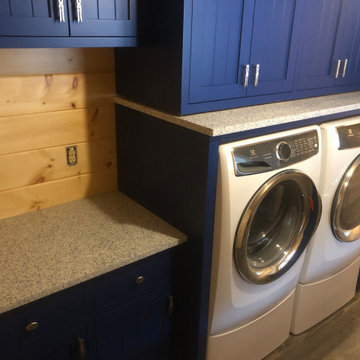
Expansive traditional galley dedicated laundry room in New York with an undermount sink, recessed-panel cabinets, blue cabinets, recycled glass benchtops, a side-by-side washer and dryer and blue benchtop.
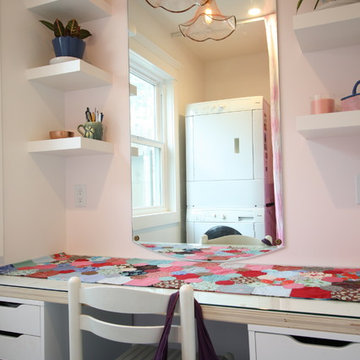
Design ideas for a mid-sized contemporary galley dedicated laundry room in Los Angeles with flat-panel cabinets, white cabinets, glass benchtops, beige walls, ceramic floors, a stacked washer and dryer and blue floor.
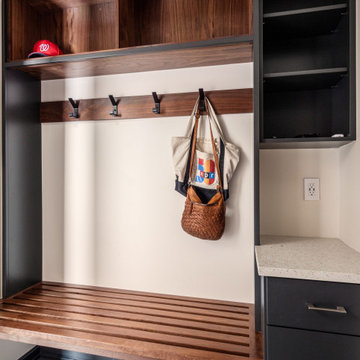
Photo of a midcentury laundry room in Columbus with flat-panel cabinets, grey cabinets, recycled glass benchtops and a side-by-side washer and dryer.
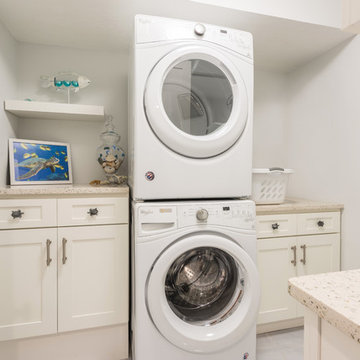
Cabinetry: Artisan Mills, White Shaker.
Hardware: Atlas, Turtle Knob in Silver finish.
Countertop: Curava Recycled Glass, Savaii, 3cm eased edge. Flooring: Tesoro, Tivoli 24x24 Pearl Polished.
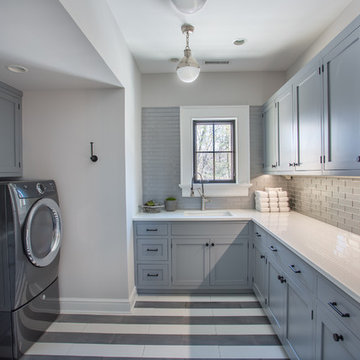
Inspiration for a large country u-shaped dedicated laundry room in New York with an undermount sink, shaker cabinets, grey cabinets, glass benchtops, grey walls, porcelain floors and a side-by-side washer and dryer.
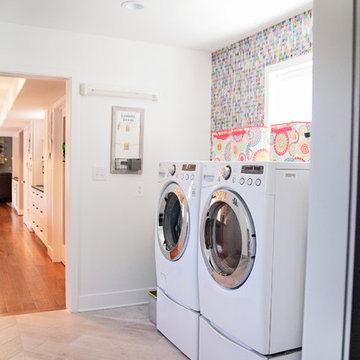
Photo of a mid-sized modern galley utility room in Baltimore with an utility sink, flat-panel cabinets, white cabinets, glass benchtops, multi-coloured walls, porcelain floors, a side-by-side washer and dryer, grey floor and green benchtop.

Laundry Room Remodel. Arabesque White Tile, solid and Deco Backsplash. Custom Floating Shelves. Pompeii Quartz Avorio Countertop & Apron Front Sink with Black Matte Bridge Style Faucet. Hanging Rods for Delicates. Light Gray Cabinetry.
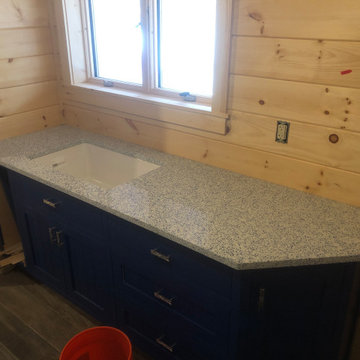
Photo of an expansive traditional galley dedicated laundry room in New York with an undermount sink, recessed-panel cabinets, blue cabinets, recycled glass benchtops, a side-by-side washer and dryer and blue benchtop.
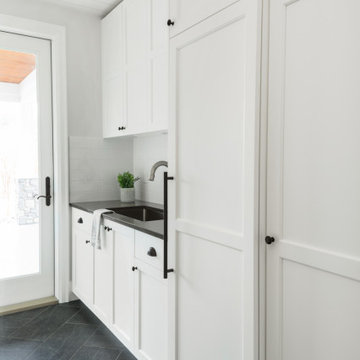
Inspiration for a single-wall utility room in Vancouver with a single-bowl sink, shaker cabinets, white cabinets, glass benchtops, white walls, ceramic floors, black floor, black benchtop and timber.
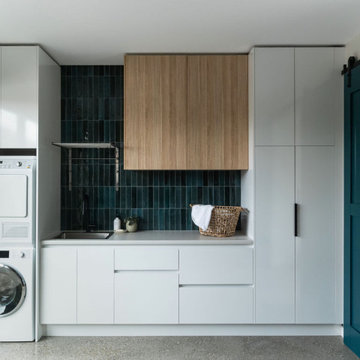
Polished concrete floors, white cabinetry, Timber look overheads and dark blue small glossy subway tiles vertically stacked. Feature double barn doors with black hardware. Fold out table integrated into the joinery tucked away neatly. Single bowl laundry sink with a handy fold away hanging rail.
Laundry Room Design Ideas with Glass Benchtops and Recycled Glass Benchtops
2