Laundry Room Design Ideas with Glass Benchtops and Tile Benchtops
Refine by:
Budget
Sort by:Popular Today
181 - 200 of 202 photos
Item 1 of 3
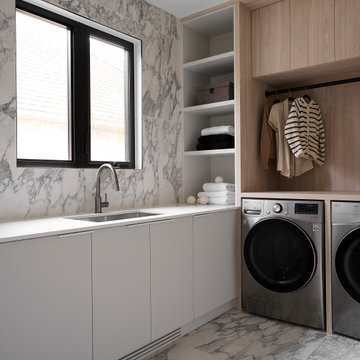
Inspiration for a large modern l-shaped dedicated laundry room in Toronto with a single-bowl sink, flat-panel cabinets, grey cabinets, tile benchtops, grey splashback, porcelain splashback, white walls, porcelain floors, a side-by-side washer and dryer, grey floor and white benchtop.
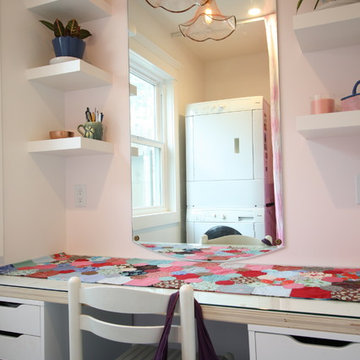
Design ideas for a mid-sized contemporary galley dedicated laundry room in Los Angeles with flat-panel cabinets, white cabinets, glass benchtops, beige walls, ceramic floors, a stacked washer and dryer and blue floor.

Laundry room
Inspiration for a small midcentury galley utility room in Auckland with an undermount sink, medium wood cabinets, tile benchtops, beige splashback, stone tile splashback, white walls, medium hardwood floors, a side-by-side washer and dryer, brown floor and grey benchtop.
Inspiration for a small midcentury galley utility room in Auckland with an undermount sink, medium wood cabinets, tile benchtops, beige splashback, stone tile splashback, white walls, medium hardwood floors, a side-by-side washer and dryer, brown floor and grey benchtop.
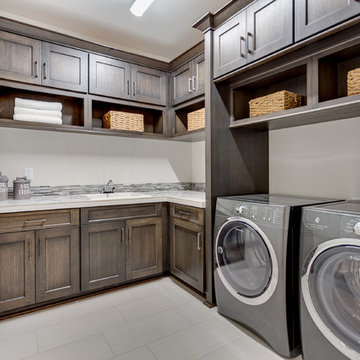
The Aerius - Modern American Craftsman on Acreage in Ridgefield Washington by Cascade West Development Inc.
The upstairs rests mainly on the Western half of the home. It’s composed of a laundry room, 2 bedrooms, including a future princess suite, and a large Game Room. Every space is of generous proportion and easily accessible through a single hall. The windows of each room are filled with natural scenery and warm light. This upper level boasts amenities enough for residents to play, reflect, and recharge all while remaining up and away from formal occasions, when necessary.
Cascade West Facebook: https://goo.gl/MCD2U1
Cascade West Website: https://goo.gl/XHm7Un
These photos, like many of ours, were taken by the good people of ExposioHDR - Portland, Or
Exposio Facebook: https://goo.gl/SpSvyo
Exposio Website: https://goo.gl/Cbm8Ya
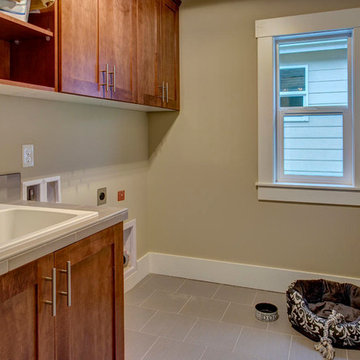
This is an example of a mid-sized single-wall utility room in Seattle with open cabinets, medium wood cabinets, beige walls, porcelain floors, a drop-in sink, tile benchtops and a side-by-side washer and dryer.
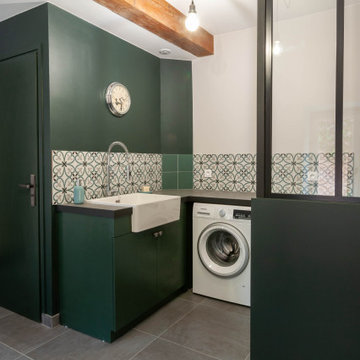
Design ideas for a large industrial utility room in Lyon with a single-bowl sink, tile benchtops, green walls, ceramic floors, a side-by-side washer and dryer, grey floor and grey benchtop.
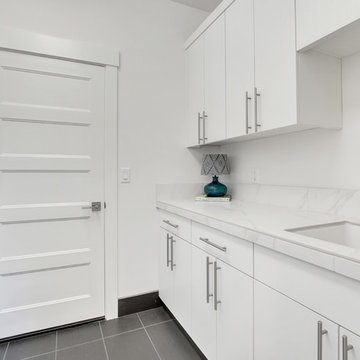
Photo of a mid-sized contemporary galley dedicated laundry room in Portland with a drop-in sink, flat-panel cabinets, white cabinets, tile benchtops and white walls.
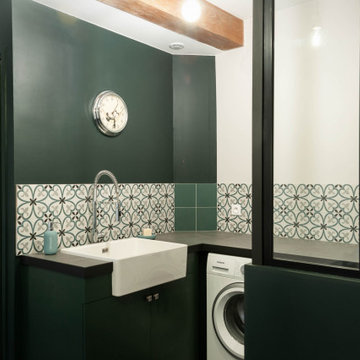
This is an example of a large industrial utility room in Lyon with a single-bowl sink, tile benchtops, green walls, ceramic floors, a side-by-side washer and dryer, grey floor and grey benchtop.
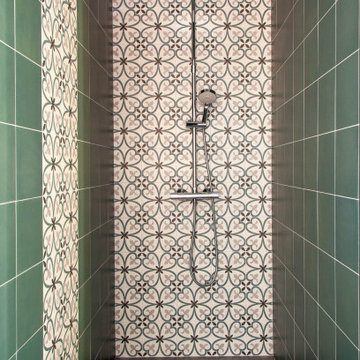
This is an example of a large industrial utility room in Lyon with a single-bowl sink, tile benchtops, green walls, ceramic floors, a side-by-side washer and dryer, grey floor and grey benchtop.
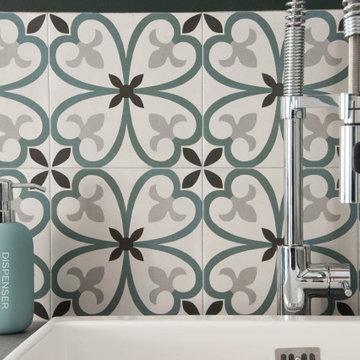
Large industrial utility room in Lyon with a single-bowl sink, tile benchtops, green walls, ceramic floors, a side-by-side washer and dryer, grey floor and grey benchtop.
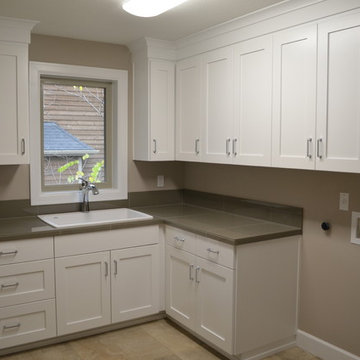
Inspiration for a large traditional l-shaped dedicated laundry room in Portland with a drop-in sink, shaker cabinets, white cabinets, tile benchtops, grey walls, travertine floors and a side-by-side washer and dryer.
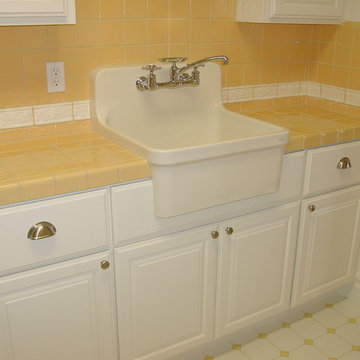
Mid-sized traditional galley utility room in Sacramento with a farmhouse sink, raised-panel cabinets, white cabinets, tile benchtops, porcelain floors and a side-by-side washer and dryer.
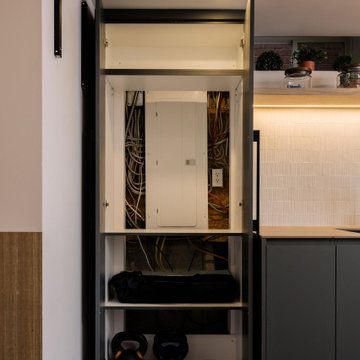
Photo of a large modern galley utility room in Toronto with an undermount sink, flat-panel cabinets, grey cabinets, tile benchtops, beige splashback, porcelain splashback, white walls, laminate floors, a side-by-side washer and dryer, brown floor and beige benchtop.
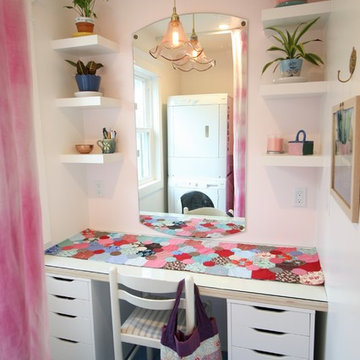
Mid-sized contemporary galley dedicated laundry room in Los Angeles with flat-panel cabinets, white cabinets, glass benchtops, beige walls, ceramic floors, a stacked washer and dryer and blue floor.
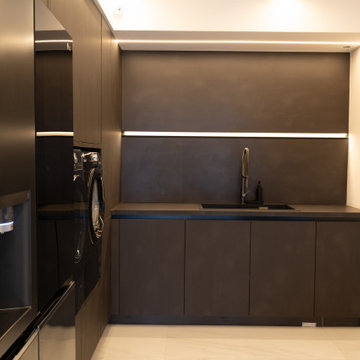
Utility Room with a washing machine, dryer, fridge, freezer, sink and cabinets
Photo of a modern u-shaped utility room in Other with a drop-in sink, flat-panel cabinets, black cabinets, tile benchtops, white walls, porcelain floors, an integrated washer and dryer, white floor and black benchtop.
Photo of a modern u-shaped utility room in Other with a drop-in sink, flat-panel cabinets, black cabinets, tile benchtops, white walls, porcelain floors, an integrated washer and dryer, white floor and black benchtop.
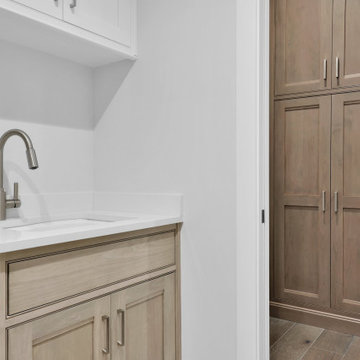
This is an example of a mid-sized transitional laundry room in Jacksonville with beaded inset cabinets, light wood cabinets and tile benchtops.
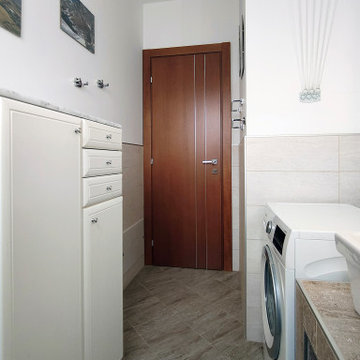
L'ingresso è stretto, ma lo spazio si espande nella zona principale.
This is an example of a small modern single-wall dedicated laundry room in Turin with a single-bowl sink, white cabinets, tile benchtops, beige splashback, porcelain splashback, white walls, ceramic floors, a stacked washer and dryer, brown floor, brown benchtop, recessed and raised-panel cabinets.
This is an example of a small modern single-wall dedicated laundry room in Turin with a single-bowl sink, white cabinets, tile benchtops, beige splashback, porcelain splashback, white walls, ceramic floors, a stacked washer and dryer, brown floor, brown benchtop, recessed and raised-panel cabinets.
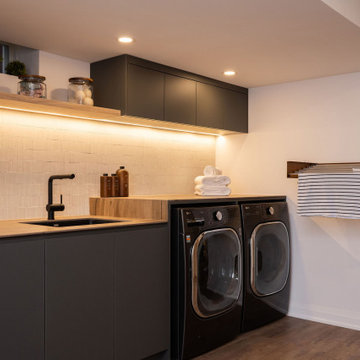
This is an example of a large modern galley utility room in Toronto with an undermount sink, flat-panel cabinets, grey cabinets, tile benchtops, beige splashback, porcelain splashback, white walls, laminate floors, a side-by-side washer and dryer, brown floor and beige benchtop.
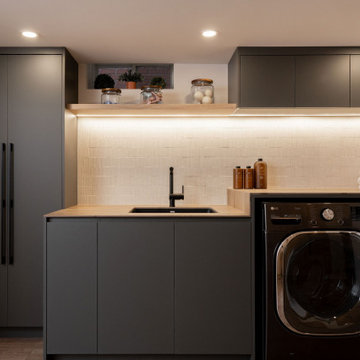
Inspiration for a large modern galley utility room in Toronto with an undermount sink, flat-panel cabinets, grey cabinets, tile benchtops, beige splashback, porcelain splashback, white walls, laminate floors, a side-by-side washer and dryer, brown floor and beige benchtop.
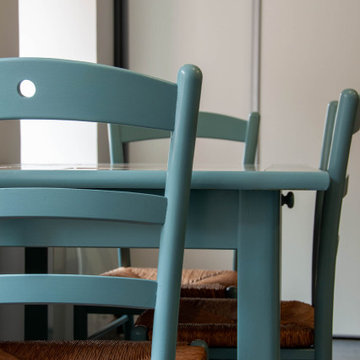
Photo of a large industrial utility room in Lyon with a single-bowl sink, tile benchtops, green walls, ceramic floors, a side-by-side washer and dryer, grey floor and grey benchtop.
Laundry Room Design Ideas with Glass Benchtops and Tile Benchtops
10