Laundry Room Design Ideas with Shaker Cabinets and Glass-front Cabinets
Refine by:
Budget
Sort by:Popular Today
1 - 20 of 12,785 photos
Item 1 of 3

Design ideas for a transitional l-shaped dedicated laundry room in Brisbane with an undermount sink, shaker cabinets, white cabinets, quartz benchtops, white splashback, porcelain splashback, white walls, porcelain floors, a side-by-side washer and dryer, multi-coloured floor, black benchtop and planked wall panelling.

The brief for this home was to create a warm inviting space that suited it's beachside location. Our client loves to cook so an open plan kitchen with a space for her grandchildren to play was at the top of the list. Key features used in this open plan design were warm floorboard tiles in a herringbone pattern, navy horizontal shiplap feature wall, custom joinery in entry, living and children's play area, rattan pendant lighting, marble, navy and white open plan kitchen.

Country galley dedicated laundry room in Minneapolis with an undermount sink, shaker cabinets, brown cabinets, white walls, medium hardwood floors, a side-by-side washer and dryer, brown floor, black benchtop and granite benchtops.
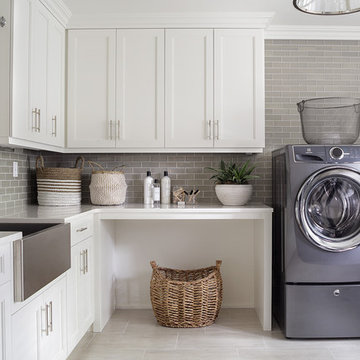
A clean and efficiently planned laundry room on a second floor with 2 side by side washers and 2 side by side dryers. White built in cabinetry with walls covered in gray glass subway tiles.
Peter Rymwid Photography
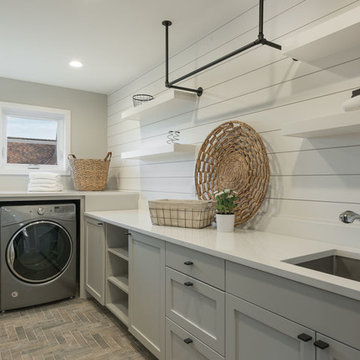
Robert Brittingham|RJN Imaging
Builder: The Thomas Group
Staging: Open House LLC
Inspiration for a mid-sized contemporary l-shaped dedicated laundry room in Seattle with an undermount sink, shaker cabinets, grey cabinets, solid surface benchtops, white walls, brick floors, a side-by-side washer and dryer and red floor.
Inspiration for a mid-sized contemporary l-shaped dedicated laundry room in Seattle with an undermount sink, shaker cabinets, grey cabinets, solid surface benchtops, white walls, brick floors, a side-by-side washer and dryer and red floor.
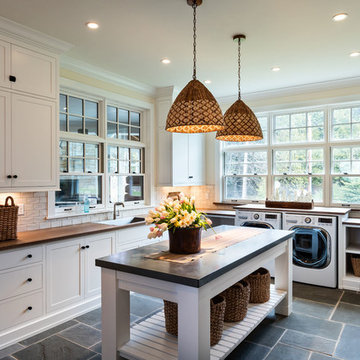
www.steinbergerphotos.com
Expansive traditional l-shaped dedicated laundry room in Milwaukee with a single-bowl sink, shaker cabinets, white cabinets, beige walls, a side-by-side washer and dryer, grey floor, wood benchtops, slate floors and brown benchtop.
Expansive traditional l-shaped dedicated laundry room in Milwaukee with a single-bowl sink, shaker cabinets, white cabinets, beige walls, a side-by-side washer and dryer, grey floor, wood benchtops, slate floors and brown benchtop.
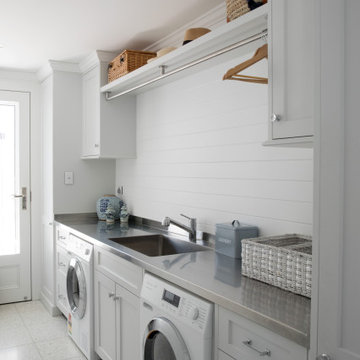
Inspiration for a traditional single-wall laundry room in Brisbane with an undermount sink, shaker cabinets, white cabinets, white walls, grey floor and grey benchtop.
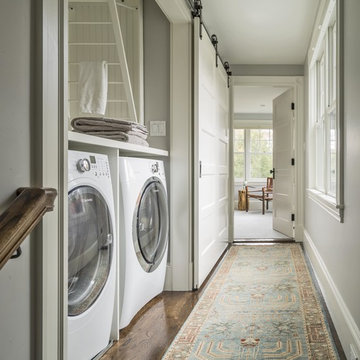
Richard Mandelkorn
A newly connected hallway leading to the master suite had the added benefit of a new laundry closet squeezed in; the original home had a cramped closet in the kitchen downstairs. The space was made efficient with a countertop for folding, a hanging drying rack and cabinet for storage. All is concealed by a traditional barn door, and lit by a new expansive window opposite.

This is an example of a large transitional u-shaped utility room in Atlanta with a drop-in sink, shaker cabinets, white cabinets, laminate benchtops, white walls, ceramic floors, a side-by-side washer and dryer, white floor, white benchtop and planked wall panelling.
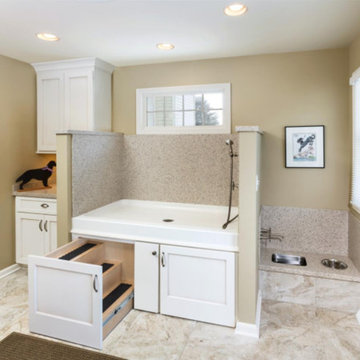
Large traditional utility room in Grand Rapids with an utility sink, shaker cabinets, white cabinets, limestone benchtops, beige walls, marble floors and beige floor.
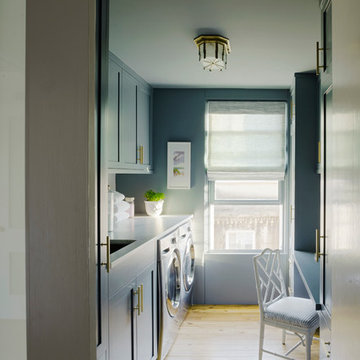
Richard Leo Johnson
Wall Color: Smokestack Gray - Regal Wall Satin, Flat Latex (Benjamin Moore)
Cabinetry Color: Smokestack Gray - Regal Wall Satin, Flat Latex (Benjamin Moore)
Cabinetry Hardware: 7" Brushed Brass - Lewis Dolin
Counter Surface: Marble slab
Window Treatment Fabric: Ikat Ocean - Laura Lienhard
Desk Chair: Antique (reupholstered and repainted)
Light Fixture: Circa Lighting
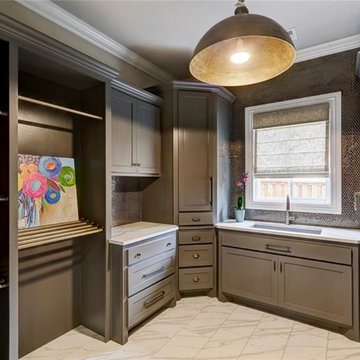
Inspiration for a large transitional u-shaped dedicated laundry room in Nashville with an undermount sink, shaker cabinets, beige cabinets, quartz benchtops, porcelain floors, a side-by-side washer and dryer and brown walls.
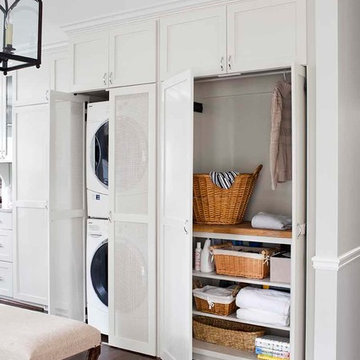
Jeff Herr
This is an example of a mid-sized transitional laundry room in Atlanta with shaker cabinets, grey cabinets, white splashback, subway tile splashback, medium hardwood floors and wood benchtops.
This is an example of a mid-sized transitional laundry room in Atlanta with shaker cabinets, grey cabinets, white splashback, subway tile splashback, medium hardwood floors and wood benchtops.

Inspiration for a beach style dedicated laundry room in Charleston with shaker cabinets, green cabinets, wood benchtops, white splashback, white walls, a side-by-side washer and dryer, multi-coloured floor and brown benchtop.
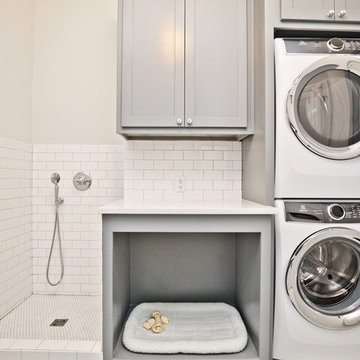
Photo of a mid-sized transitional single-wall dedicated laundry room in Other with shaker cabinets, grey cabinets, grey walls, a stacked washer and dryer and white benchtop.
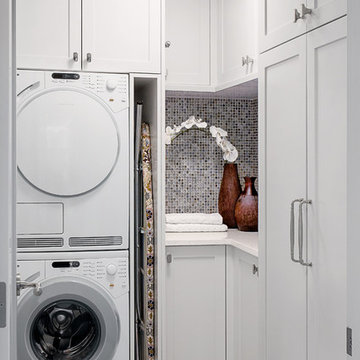
Tony Colangelo Photography
Inspiration for a traditional l-shaped dedicated laundry room in Vancouver with shaker cabinets, white cabinets and a stacked washer and dryer.
Inspiration for a traditional l-shaped dedicated laundry room in Vancouver with shaker cabinets, white cabinets and a stacked washer and dryer.

Mud room custom built in - dog station pantry laundry room off the kitchen
Inspiration for a mid-sized transitional utility room in Miami with an undermount sink, shaker cabinets, blue cabinets, quartz benchtops, white walls, porcelain floors, a stacked washer and dryer, blue floor and white benchtop.
Inspiration for a mid-sized transitional utility room in Miami with an undermount sink, shaker cabinets, blue cabinets, quartz benchtops, white walls, porcelain floors, a stacked washer and dryer, blue floor and white benchtop.
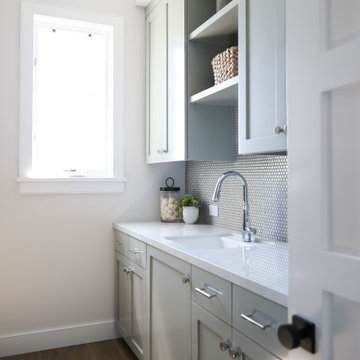
Mid-sized transitional galley dedicated laundry room in Orange County with an undermount sink, shaker cabinets, grey cabinets, white walls, medium hardwood floors, a side-by-side washer and dryer, beige floor and white benchtop.
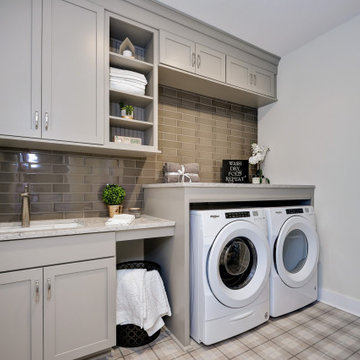
Inspiration for a traditional single-wall utility room in Other with an undermount sink, shaker cabinets, grey cabinets, beige walls, a side-by-side washer and dryer, multi-coloured floor and grey benchtop.

A laundry room is housed behind these sliding barn doors in the upstairs hallway in this near-net-zero custom built home built by Meadowlark Design + Build in Ann Arbor, Michigan. Architect: Architectural Resource, Photography: Joshua Caldwell
Laundry Room Design Ideas with Shaker Cabinets and Glass-front Cabinets
1