Laundry Room Design Ideas with Glass Sheet Splashback and Porcelain Splashback
Refine by:
Budget
Sort by:Popular Today
61 - 80 of 729 photos
Item 1 of 3

Modern laundry room and mudroom with natural elements. Casual yet refined, with fresh and eclectic accents. Natural wood, tile flooring, custom cabinetry.

Photo of a small contemporary single-wall utility room in Venice with a drop-in sink, flat-panel cabinets, white cabinets, solid surface benchtops, white splashback, porcelain splashback, white walls, porcelain floors, a side-by-side washer and dryer, beige floor and white benchtop.

Photo of a large contemporary u-shaped dedicated laundry room in Toronto with an undermount sink, flat-panel cabinets, white cabinets, solid surface benchtops, grey splashback, porcelain splashback, white walls, porcelain floors, a side-by-side washer and dryer, white floor and white benchtop.

Photo of a mid-sized country galley utility room in Minneapolis with a drop-in sink, flat-panel cabinets, medium wood cabinets, quartz benchtops, porcelain splashback, multi-coloured walls, porcelain floors, a side-by-side washer and dryer, grey floor and grey benchtop.

Second-floor laundry room with real Chicago reclaimed brick floor laid in a herringbone pattern. Mixture of green painted and white oak stained cabinetry. Farmhouse sink and white subway tile backsplash. Butcher block countertops.
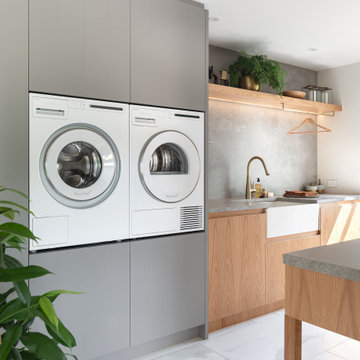
Design ideas for a mid-sized contemporary galley dedicated laundry room in Auckland with a farmhouse sink, flat-panel cabinets, light wood cabinets, quartz benchtops, grey splashback, porcelain splashback, white walls, porcelain floors, a side-by-side washer and dryer, white floor and grey benchtop.

The closet system and laundry space affords these traveling homeowners a place to prep for their travels.
Mid-sized transitional galley laundry cupboard in Portland with medium wood cabinets, wood benchtops, white splashback, porcelain splashback, white walls, light hardwood floors, a side-by-side washer and dryer, brown floor, brown benchtop and vaulted.
Mid-sized transitional galley laundry cupboard in Portland with medium wood cabinets, wood benchtops, white splashback, porcelain splashback, white walls, light hardwood floors, a side-by-side washer and dryer, brown floor, brown benchtop and vaulted.

Design ideas for a large transitional l-shaped dedicated laundry room in Salt Lake City with an undermount sink, recessed-panel cabinets, blue cabinets, quartz benchtops, white splashback, porcelain splashback, beige walls, porcelain floors, a side-by-side washer and dryer, multi-coloured floor and grey benchtop.
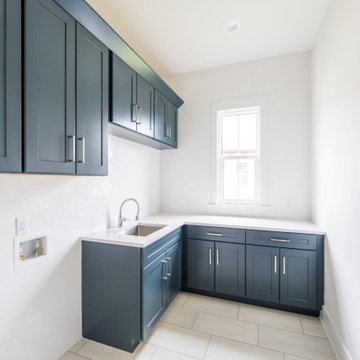
DreamDesign®49 is a modern lakefront Anglo-Caribbean style home in prestigious Pablo Creek Reserve. The 4,352 SF plan features five bedrooms and six baths, with the master suite and a guest suite on the first floor. Most rooms in the house feature lake views. The open-concept plan features a beamed great room with fireplace, kitchen with stacked cabinets, California island and Thermador appliances, and a working pantry with additional storage. A unique feature is the double staircase leading up to a reading nook overlooking the foyer. The large master suite features James Martin vanities, free standing tub, huge drive-through shower and separate dressing area. Upstairs, three bedrooms are off a large game room with wet bar and balcony with gorgeous views. An outdoor kitchen and pool make this home an entertainer's dream.
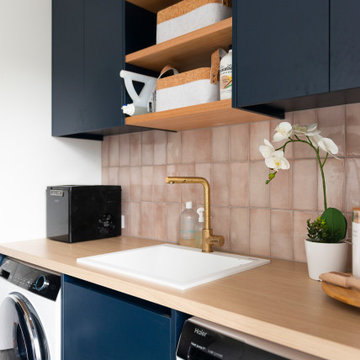
Inspiration for a mid-sized beach style single-wall dedicated laundry room in Auckland with a drop-in sink, flat-panel cabinets, blue cabinets, laminate benchtops, pink splashback, porcelain splashback, white walls, porcelain floors, a side-by-side washer and dryer, grey floor and brown benchtop.
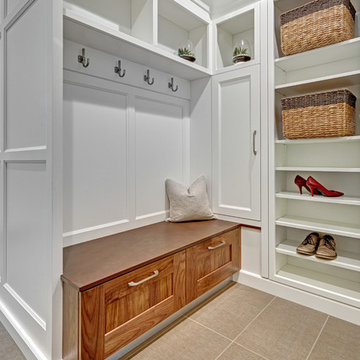
As the landing spot for all homes, the mudroom must combine plenty of open and closed storage and of course a place to sit to take your shoes on an off. This mudroom accomplishes all that and more. The Dekton bench top is both beautiful and extremely durable for this high use area. A classic combination of walnut and wood brings classic warmth to the space.
Photo Credit: Fred Donham-Photographerlink
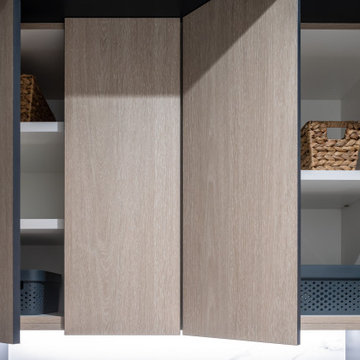
Photo of a small modern single-wall utility room in Perth with an undermount sink and porcelain splashback.

Zionsville, IN - HAUS | Architecture For Modern Lifestyles, Christopher Short, Architect, WERK | Building Modern, Construction Managers, Custom Builder
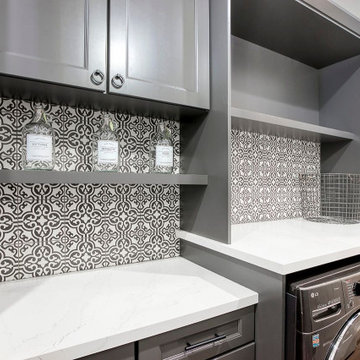
Inspiration for a small transitional galley dedicated laundry room in Phoenix with shaker cabinets, grey cabinets, quartz benchtops, multi-coloured splashback, porcelain splashback, grey walls, porcelain floors, a side-by-side washer and dryer, brown floor and white benchtop.
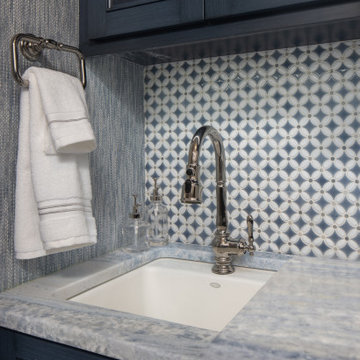
This little laundry room uses hidden tricks to modernize and maximize limited space. Between the cabinetry and blue fantasy marble countertop sits a luxuriously tiled backsplash. This beautiful backsplash hides the door to necessary valves, its outline barely visible while allowing easy access.
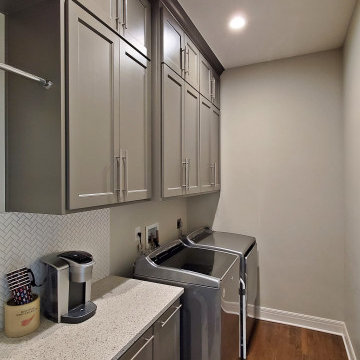
Laundry room || Remodel || the previous mudroom was repurposed into the Laundry with easy access to the Kitchen. Featuring a laundry chute from the second floor into an upper cabinet. refinished hardwood flooring, tile backsplash. Across from the Laundry Room is the new walk-in Pantry. Both are accessed off the hallway to the existing garage.
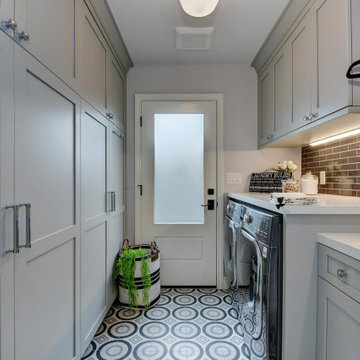
Down the hall, storage was key in designing this lively laundry room. Custom wall cabinets, shelves, and quartz countertop were great storage options that allowed plentiful organization when folding, placing, or storing laundry. Fun, cheerful, patterned floor tile and full wall glass backsplash make a statement all on its own and makes washing not such a bore. .
Budget analysis and project development by: May Construction

Large galley dedicated laundry room in Perth with an undermount sink, flat-panel cabinets, light wood cabinets, quartz benchtops, multi-coloured splashback, porcelain splashback, white walls, porcelain floors, an integrated washer and dryer, beige floor and black benchtop.
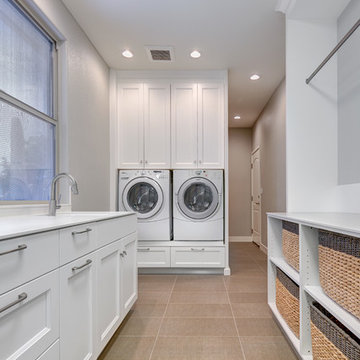
Additional square footage from the garage was converted to create this multi-functional laundry & utility room that is layered with dedicated storage details throughout. The side-by-side washer and dryer are raised to a comfortable height for usage with ample storage above and below. A four compartment laundry sorting station below are large open countertop surface makes laundry no longer a chore. Hang dry items are placed on the stainless steel rod. Tall storage cabinets and a tall freezer house bulk items from the kitchen and other miscellaneous items.
Photo Credit: Fred Donham-Photographerlink

Laundry Room in Oak Endgrainm, with Zentrum Laundry Sink ZT36
This is an example of a mid-sized contemporary galley utility room in Atlanta with an undermount sink, flat-panel cabinets, brown cabinets, tile benchtops, black splashback, porcelain splashback, black walls, a concealed washer and dryer and black benchtop.
This is an example of a mid-sized contemporary galley utility room in Atlanta with an undermount sink, flat-panel cabinets, brown cabinets, tile benchtops, black splashback, porcelain splashback, black walls, a concealed washer and dryer and black benchtop.
Laundry Room Design Ideas with Glass Sheet Splashback and Porcelain Splashback
4