Laundry Room Design Ideas with Glass Tile Splashback and Engineered Quartz Splashback
Refine by:
Budget
Sort by:Popular Today
61 - 80 of 801 photos
Item 1 of 3

Cabinetry: Showplace EVO
Style: Pendleton w/ Five Piece Drawers
Finish: Paint Grade – Dorian Gray/Walnut - Natural
Countertop: (Customer’s Own) White w/ Gray Vein Quartz
Plumbing: (Customer’s Own)
Hardware: Richelieu – Champagne Bronze Bar Pulls
Backsplash: (Customer’s Own) Full-height Quartz
Floor: (Customer’s Own)
Designer: Devon Moore
Contractor: Carson’s Installations – Paul Carson
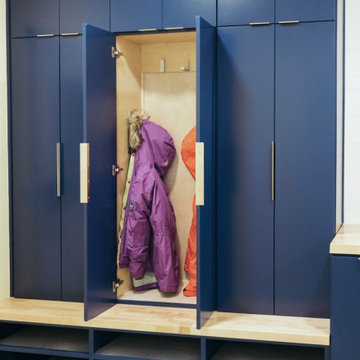
This dark, dreary kitchen was large, but not being used well. The family of 7 had outgrown the limited storage and experienced traffic bottlenecks when in the kitchen together. A bright, cheerful and more functional kitchen was desired, as well as a new pantry space.
We gutted the kitchen and closed off the landing through the door to the garage to create a new pantry. A frosted glass pocket door eliminates door swing issues. In the pantry, a small access door opens to the garage so groceries can be loaded easily. Grey wood-look tile was laid everywhere.
We replaced the small window and added a 6’x4’ window, instantly adding tons of natural light. A modern motorized sheer roller shade helps control early morning glare. Three free-floating shelves are to the right of the window for favorite décor and collectables.
White, ceiling-height cabinets surround the room. The full-overlay doors keep the look seamless. Double dishwashers, double ovens and a double refrigerator are essentials for this busy, large family. An induction cooktop was chosen for energy efficiency, child safety, and reliability in cooking. An appliance garage and a mixer lift house the much-used small appliances.
An ice maker and beverage center were added to the side wall cabinet bank. The microwave and TV are hidden but have easy access.
The inspiration for the room was an exclusive glass mosaic tile. The large island is a glossy classic blue. White quartz countertops feature small flecks of silver. Plus, the stainless metal accent was even added to the toe kick!
Upper cabinet, under-cabinet and pendant ambient lighting, all on dimmers, was added and every light (even ceiling lights) is LED for energy efficiency.
White-on-white modern counter stools are easy to clean. Plus, throughout the room, strategically placed USB outlets give tidy charging options.

This is an example of a mid-sized eclectic u-shaped dedicated laundry room in Other with an undermount sink, medium wood cabinets, quartz benchtops, white splashback, engineered quartz splashback, multi-coloured walls, ceramic floors, a stacked washer and dryer, black floor, white benchtop and wallpaper.

Updated Laundry & Pantry room. This customer needed extra storage for her laundry room as well as pantry storage as it is just off of the kitchen. Storage for small appliances was a priority as well as a design to maximize the space without cluttering the room. A new sink cabinet, upper cabinets, and a broom pantry were added on one wall. A small bench was added to set laundry bins while folding or loading the washing machines. This allows for easier access and less bending down to the floor for a couple in their retirement years. Tall pantry units with rollout shelves were installed. Another base cabinet with drawers and an upper cabinet for crafting items as included. Better storage inside the closet was added with rollouts for better access for the lower items. The space is much better utilized and offers more storage and better organization.

The laundry room was placed between the front of the house (kitchen/dining/formal living) and the back game/informal family room. Guests frequently walked by this normally private area.
Laundry room now has tall cleaning storage and custom cabinet to hide the washer/dryer when not in use. A new sink and faucet create a functional cleaning and serving space and a hidden waste bin sits on the right.
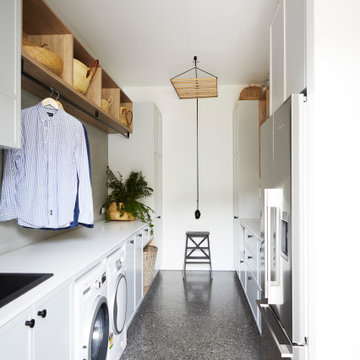
The Utilities Room- Combining laundry, Mudroom and Pantry.
Mid-sized contemporary galley utility room in Other with a drop-in sink, shaker cabinets, quartz benchtops, grey splashback, glass tile splashback, white walls, concrete floors, a side-by-side washer and dryer, white benchtop, turquoise cabinets and grey floor.
Mid-sized contemporary galley utility room in Other with a drop-in sink, shaker cabinets, quartz benchtops, grey splashback, glass tile splashback, white walls, concrete floors, a side-by-side washer and dryer, white benchtop, turquoise cabinets and grey floor.

The laundry room was designed to serve many purposes besides just laundry. It includes a gift wrapping station, laundry chute, fold down ironing board, vacuum and mop storage, lap top work area and a dog feeding station. The center table was designed for folding and the three rolling laundry carts fit neatly underneath. The dark grey tiles and dark quartz countertop contrast with the light wood cabinets.

Photo of a transitional single-wall dedicated laundry room in Other with an undermount sink, shaker cabinets, white cabinets, quartz benchtops, black splashback, engineered quartz splashback, multi-coloured walls, medium hardwood floors, a stacked washer and dryer, brown floor, black benchtop and wallpaper.

Shaker white cabinetry in this multi use laundry.
Inspiration for a large contemporary galley utility room in Melbourne with an undermount sink, recessed-panel cabinets, white cabinets, laminate benchtops, beige splashback, engineered quartz splashback, medium hardwood floors, an integrated washer and dryer, beige floor and beige benchtop.
Inspiration for a large contemporary galley utility room in Melbourne with an undermount sink, recessed-panel cabinets, white cabinets, laminate benchtops, beige splashback, engineered quartz splashback, medium hardwood floors, an integrated washer and dryer, beige floor and beige benchtop.

Bulky appliances such as washing machines and tumble dryers often take up a considerable amount of space in the kitchen. Moving them to a dedicated full-height cabinet in your utility allows you to hide them out of sight when not in use. Stacking them vertically also frees up valuable floor space and makes it easier for you to load washing.

Cabinetry: Showplace EVO
Style: Pendleton w/ Five Piece Drawers
Finish: Paint Grade – Dorian Gray/Walnut - Natural
Countertop: (Customer’s Own) White w/ Gray Vein Quartz
Plumbing: (Customer’s Own)
Hardware: Richelieu – Champagne Bronze Bar Pulls
Backsplash: (Customer’s Own) Full-height Quartz
Floor: (Customer’s Own)
Designer: Devon Moore
Contractor: Carson’s Installations – Paul Carson

Compact, corner laundry room with low ceilings.
Photo of a mid-sized transitional dedicated laundry room in San Francisco with an undermount sink, shaker cabinets, grey cabinets, quartz benchtops, white splashback, glass tile splashback, beige walls, light hardwood floors, a side-by-side washer and dryer and white benchtop.
Photo of a mid-sized transitional dedicated laundry room in San Francisco with an undermount sink, shaker cabinets, grey cabinets, quartz benchtops, white splashback, glass tile splashback, beige walls, light hardwood floors, a side-by-side washer and dryer and white benchtop.
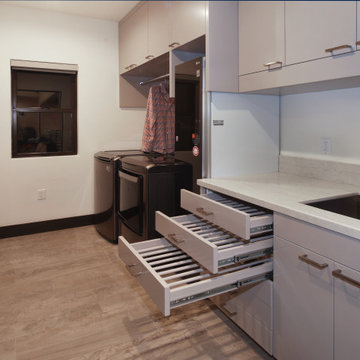
Design ideas for a mid-sized eclectic galley dedicated laundry room in Orange County with an undermount sink, flat-panel cabinets, grey cabinets, quartz benchtops, grey splashback, engineered quartz splashback, ceramic floors, a side-by-side washer and dryer, grey floor and grey benchtop.

white shaker style inset cabinets
Inspiration for a large modern single-wall laundry room in Columbus with an undermount sink, shaker cabinets, white cabinets, quartz benchtops, black splashback, engineered quartz splashback, white walls, porcelain floors, a side-by-side washer and dryer, multi-coloured floor and black benchtop.
Inspiration for a large modern single-wall laundry room in Columbus with an undermount sink, shaker cabinets, white cabinets, quartz benchtops, black splashback, engineered quartz splashback, white walls, porcelain floors, a side-by-side washer and dryer, multi-coloured floor and black benchtop.
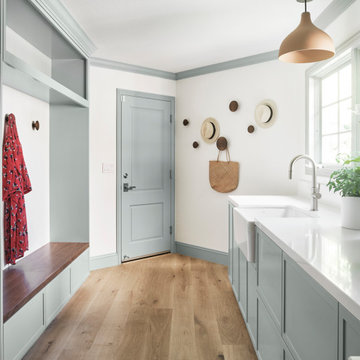
This is an example of a large transitional galley utility room in San Francisco with a farmhouse sink, shaker cabinets, grey cabinets, quartz benchtops, white splashback, engineered quartz splashback, white walls, light hardwood floors, a side-by-side washer and dryer and white benchtop.
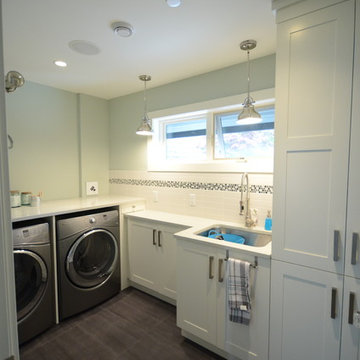
Jamie Reynolds
Large transitional l-shaped laundry room in Vancouver with an undermount sink, shaker cabinets, white cabinets, quartz benchtops, grey splashback and glass tile splashback.
Large transitional l-shaped laundry room in Vancouver with an undermount sink, shaker cabinets, white cabinets, quartz benchtops, grey splashback and glass tile splashback.

This stunning renovation of the kitchen, bathroom, and laundry room remodel that exudes warmth, style, and individuality. The kitchen boasts a rich tapestry of warm colors, infusing the space with a cozy and inviting ambiance. Meanwhile, the bathroom showcases exquisite terrazzo tiles, offering a mosaic of texture and elegance, creating a spa-like retreat. As you step into the laundry room, be greeted by captivating olive green cabinets, harmonizing functionality with a chic, earthy allure. Each space in this remodel reflects a unique story, blending warm hues, terrazzo intricacies, and the charm of olive green, redefining the essence of contemporary living in a personalized and inviting setting.

Designed by Darcie Duncan of Reico Kitchen & Bath in Salem, VA in collaboration with Danny Clinevell, this kitchen remodeling project features a transitional style inspired design. The kitchen features Ultracraft Cabinetry in the door style Clemont in a true mixture of two finishes, a Grey Opal paired with a Bright White finish is mixed throughout the entire design. Kitchen countertops and backsplash are Silestone in the color Calacatta Gold, complemented by a Kohler Vault sink and Kohler Simplice Faucet. Appliances were provided by others.
The laundry remodel features Merillat Classic cabinets in the Portrait door style in a Cotton finish.
“I love the Grey Opal textured cabinets that we incorporated on the wall section,” said Darcie. “They add character and interest while still keeping the kitchen light and bright, a subtle change from the all-white that we do so often. The full-height quartz backsplash and waterfall edge details make this kitchen feel luxurious.”
Said the client, “The deep drawers and cabinets have added an amazing amount of storage space!”
Photos courtesy of The Sowder Group LLC.
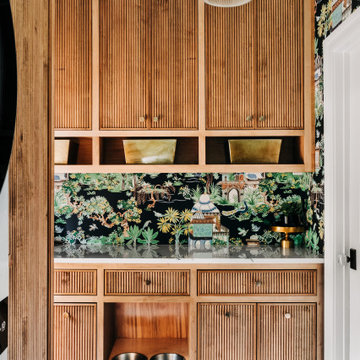
Mid-sized eclectic u-shaped dedicated laundry room in Other with an undermount sink, medium wood cabinets, quartz benchtops, white splashback, engineered quartz splashback, multi-coloured walls, ceramic floors, a stacked washer and dryer, black floor, white benchtop and wallpaper.
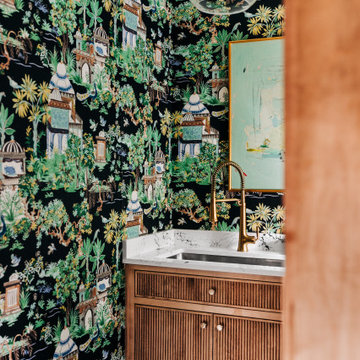
This is an example of a mid-sized eclectic u-shaped dedicated laundry room in Other with an undermount sink, medium wood cabinets, quartz benchtops, white splashback, engineered quartz splashback, multi-coloured walls, ceramic floors, a stacked washer and dryer, black floor, white benchtop and wallpaper.
Laundry Room Design Ideas with Glass Tile Splashback and Engineered Quartz Splashback
4