Laundry Room Design Ideas with Glass Tile Splashback and Marble Splashback
Refine by:
Budget
Sort by:Popular Today
261 - 280 of 367 photos
Item 1 of 3
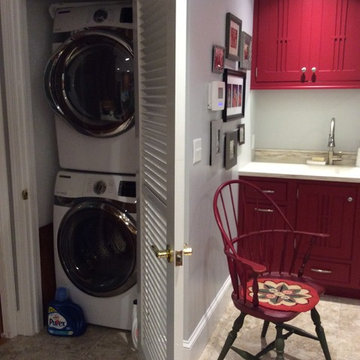
This is an example of a large transitional l-shaped laundry room in Philadelphia with a farmhouse sink, flat-panel cabinets, red cabinets, solid surface benchtops, grey splashback, glass tile splashback and ceramic floors.
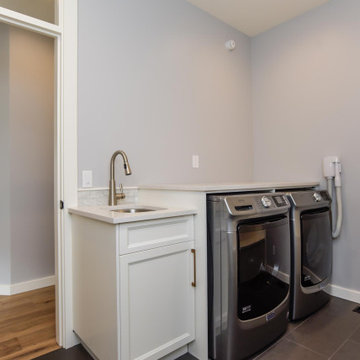
Inspiration for a beach style galley dedicated laundry room in Other with an undermount sink, shaker cabinets, white cabinets, quartz benchtops, white splashback, marble splashback, grey walls, porcelain floors, a side-by-side washer and dryer and white benchtop.
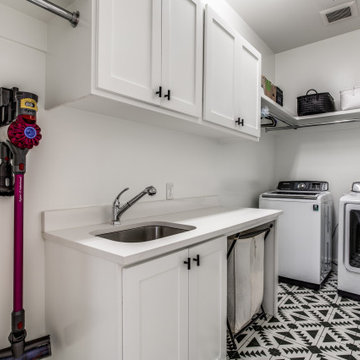
Inspiration for a large contemporary l-shaped utility room in Dallas with an undermount sink, beaded inset cabinets, white cabinets, marble benchtops, white splashback, marble splashback, white walls, ceramic floors, a side-by-side washer and dryer, white floor and white benchtop.
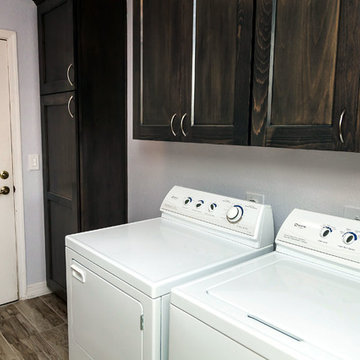
i2i Films
This is an example of a contemporary galley laundry room in Phoenix with an undermount sink, recessed-panel cabinets, dark wood cabinets, granite benchtops, grey splashback, glass tile splashback and light hardwood floors.
This is an example of a contemporary galley laundry room in Phoenix with an undermount sink, recessed-panel cabinets, dark wood cabinets, granite benchtops, grey splashback, glass tile splashback and light hardwood floors.
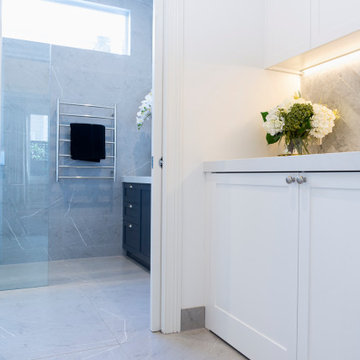
Mid-sized single-wall utility room in Melbourne with an integrated sink, shaker cabinets, white cabinets, quartz benchtops, grey splashback, marble splashback, white walls, ceramic floors, an integrated washer and dryer, grey floor and white benchtop.
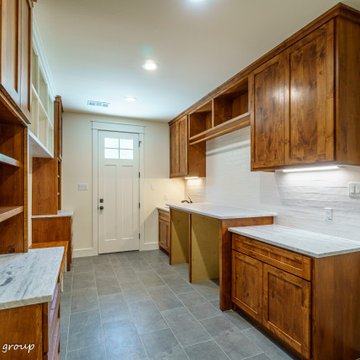
Mudroom / Laundry
This room sits between two garages and has direct access to the exterior.
Mid-sized country galley utility room in Austin with a single-bowl sink, flat-panel cabinets, dark wood cabinets, granite benchtops, white splashback, glass tile splashback, slate floors, a side-by-side washer and dryer, black floor and white benchtop.
Mid-sized country galley utility room in Austin with a single-bowl sink, flat-panel cabinets, dark wood cabinets, granite benchtops, white splashback, glass tile splashback, slate floors, a side-by-side washer and dryer, black floor and white benchtop.
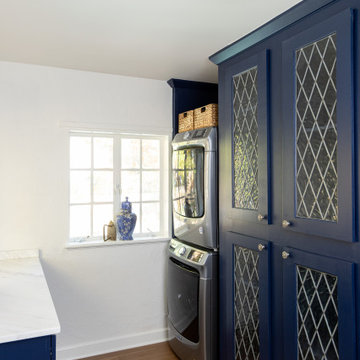
Design ideas for a mid-sized galley utility room in Kansas City with recessed-panel cabinets, blue cabinets, marble benchtops, multi-coloured splashback, marble splashback, white walls, medium hardwood floors, a stacked washer and dryer, brown floor and multi-coloured benchtop.
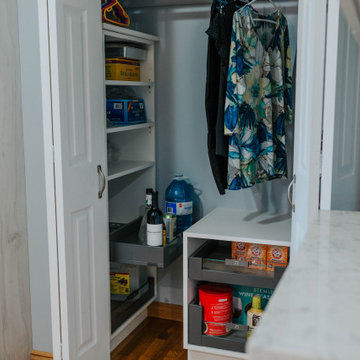
Updated Laundry & Pantry room. This customer needed extra storage for her laundry room as well as pantry storage as it is just off of the kitchen. Storage for small appliances was a priority as well as a design to maximize the space without cluttering the room. A new sink cabinet, upper cabinets, and a broom pantry were added on one wall. A small bench was added to set laundry bins while folding or loading the washing machines. This allows for easier access and less bending down to the floor for a couple in their retirement years. Tall pantry units with rollout shelves were installed. Another base cabinet with drawers and an upper cabinet for crafting items as included. Better storage inside the closet was added with rollouts for better access for the lower items. The space is much better utilized and offers more storage and better organization.
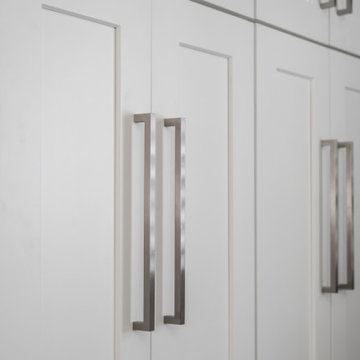
This busy family needed a functional yet beautiful laundry room since it is off the garage entrance as well as it's own entrance off the front of the house too!
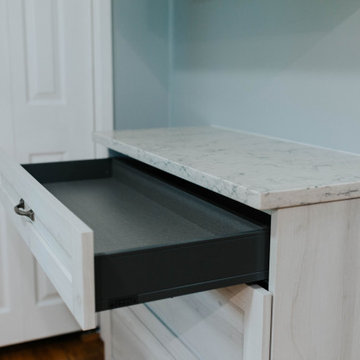
Updated Laundry & Pantry room. This customer needed extra storage for her laundry room as well as pantry storage as it is just off of the kitchen. Storage for small appliances was a priority as well as a design to maximize the space without cluttering the room. A new sink cabinet, upper cabinets, and a broom pantry were added on one wall. A small bench was added to set laundry bins while folding or loading the washing machines. This allows for easier access and less bending down to the floor for a couple in their retirement years. Tall pantry units with rollout shelves were installed. Another base cabinet with drawers and an upper cabinet for crafting items as included. Better storage inside the closet was added with rollouts for better access for the lower items. The space is much better utilized and offers more storage and better organization.
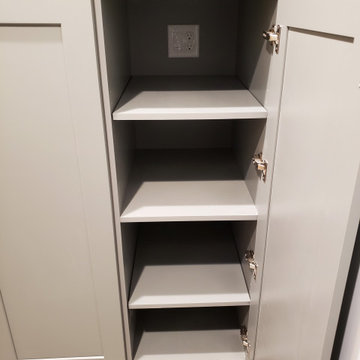
Inspiration for a large arts and crafts galley utility room in Richmond with a single-bowl sink, shaker cabinets, granite benchtops, grey splashback, marble splashback, grey walls, porcelain floors, a side-by-side washer and dryer and grey floor.
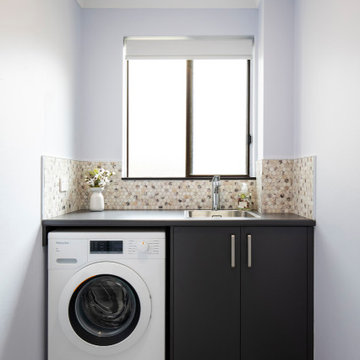
Photo of a small contemporary single-wall dedicated laundry room in Sydney with a drop-in sink, flat-panel cabinets, brown cabinets, laminate benchtops, beige splashback, marble splashback, grey walls, porcelain floors, an integrated washer and dryer, beige floor and brown benchtop.
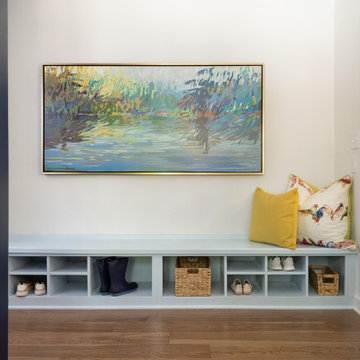
Inspiration for a mid-sized galley utility room in Kansas City with recessed-panel cabinets, blue cabinets, a stacked washer and dryer, marble benchtops, multi-coloured splashback, marble splashback, white walls, medium hardwood floors, brown floor and multi-coloured benchtop.
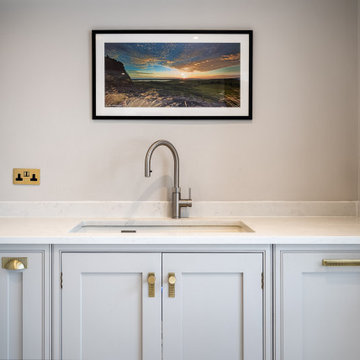
Photo of an expansive modern laundry room in Berkshire with an integrated sink, beaded inset cabinets, quartzite benchtops, white splashback, marble splashback and white benchtop.
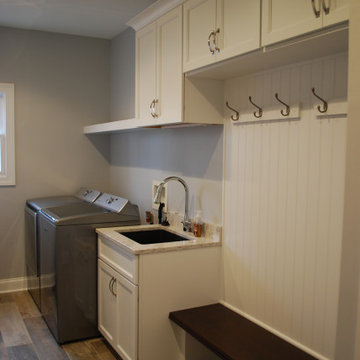
This is an example of a large transitional u-shaped laundry room in Cleveland with a farmhouse sink, shaker cabinets, white cabinets, quartz benchtops, grey splashback, glass tile splashback, medium hardwood floors, brown floor and white benchtop.
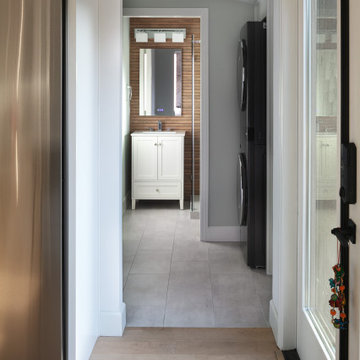
A traditional home in the middle of Burbank city was just as you would expect, compartmentalized areas upon compartmentalized rooms.
The kitchen was enclosure, the dining room was separated from everything else and then you had a tiny utility room that leads to another small closet.
All these walls and doorways were completely removed to expose a beautiful open area. A large all glass French door and 3 enlarged windows in the bay area welcomed in the natural light of this southwest facing kitchen.
The old utility room was redon and a whole bathroom was added in the end of it.
Classical white shaker with dark quartz top and marble backsplash is the ideal look for this new Transitional space.
The island received a beautiful marble slab top creating an eye-popping feature.
white oak flooring throughout the house also helped brighten up the space.
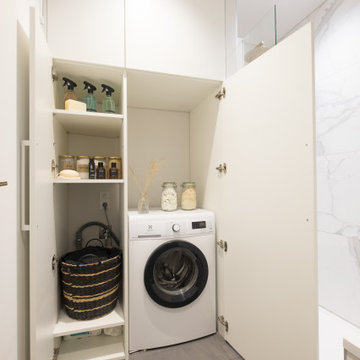
Cette petite buanderie a tout d'une grande ! elle intégrée dans la salle de bain, avec des rangements sur mesure optimisé et dissimulé dernière des portes.
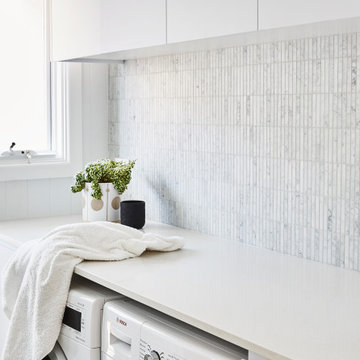
Small modern single-wall laundry room in Sydney with flat-panel cabinets, white cabinets, quartz benchtops, white benchtop, grey splashback, marble splashback and a side-by-side washer and dryer.
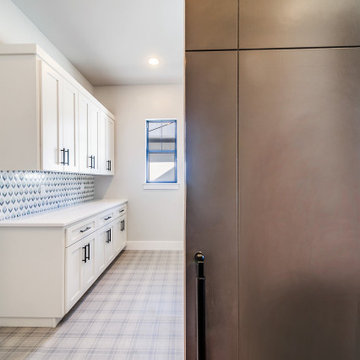
Inspiration for a country galley laundry room in Dallas with shaker cabinets, white cabinets, quartz benchtops, marble splashback, grey walls, porcelain floors and white benchtop.
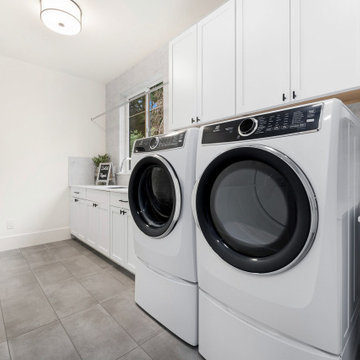
The Devon's laundry room is a clean and modern space that optimizes ease and comfort. A side-by-side design for the modern washer and dryer allows for ample space and an optimized laundry process. Plenty of built-in storage as well as countertop space further contributes to a well-designed room.
Laundry Room Design Ideas with Glass Tile Splashback and Marble Splashback
14