All Cabinet Finishes Laundry Room Design Ideas with Glass Tile Splashback
Refine by:
Budget
Sort by:Popular Today
81 - 100 of 122 photos
Item 1 of 3
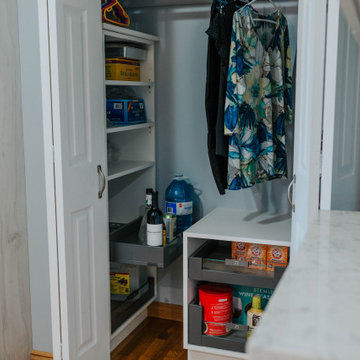
Updated Laundry & Pantry room. This customer needed extra storage for her laundry room as well as pantry storage as it is just off of the kitchen. Storage for small appliances was a priority as well as a design to maximize the space without cluttering the room. A new sink cabinet, upper cabinets, and a broom pantry were added on one wall. A small bench was added to set laundry bins while folding or loading the washing machines. This allows for easier access and less bending down to the floor for a couple in their retirement years. Tall pantry units with rollout shelves were installed. Another base cabinet with drawers and an upper cabinet for crafting items as included. Better storage inside the closet was added with rollouts for better access for the lower items. The space is much better utilized and offers more storage and better organization.
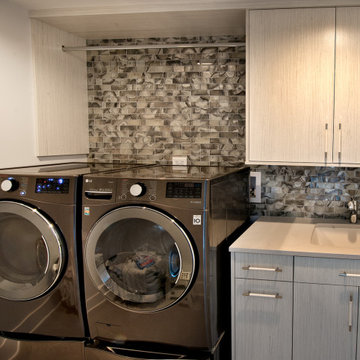
Every detail of this new construction home was planned and thought of. From the door knobs to light fixtures this home turned into a modern farmhouse master piece! The Highland Park family of 6 aimed to create an oasis for their extended family and friends to enjoy. We added a large sectional, extra island space and a spacious outdoor setup to complete this goal. Our tile selections added special details to the bathrooms, mudroom and laundry room. The lighting lit up the gorgeous wallpaper and paint selections. To top it off the accessories were the perfect way to accentuate the style and excitement within this home! This project is truly one of our favorites. Hopefully we can enjoy cocktails in the pool soon!
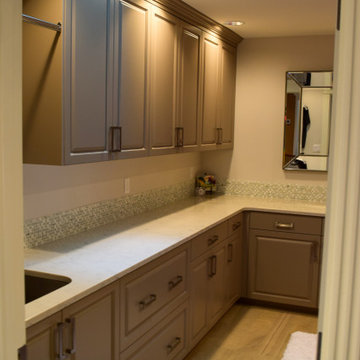
Design ideas for a mid-sized transitional galley dedicated laundry room in Portland with an undermount sink, raised-panel cabinets, grey cabinets, quartz benchtops, multi-coloured splashback, glass tile splashback, grey walls, porcelain floors, a side-by-side washer and dryer, grey floor and white benchtop.
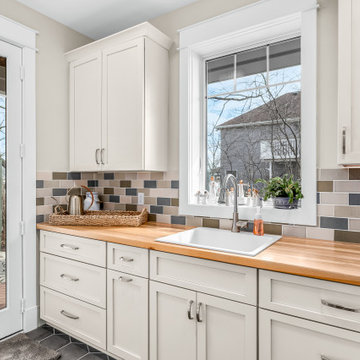
Inspiration for a large arts and crafts galley utility room in Detroit with a drop-in sink, shaker cabinets, white cabinets, wood benchtops, multi-coloured splashback, glass tile splashback, beige walls, porcelain floors, a side-by-side washer and dryer, grey floor and brown benchtop.
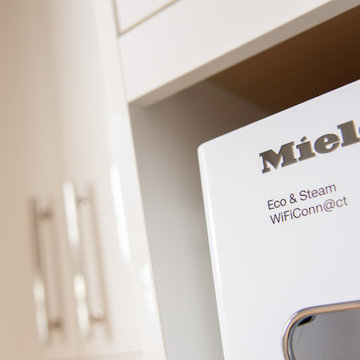
High gloss white cabinetry with Emtek handles and quartzite countertops.
Design ideas for a small contemporary galley dedicated laundry room in Other with flat-panel cabinets, white cabinets, quartzite benchtops, white splashback, glass tile splashback, grey walls, a stacked washer and dryer and white benchtop.
Design ideas for a small contemporary galley dedicated laundry room in Other with flat-panel cabinets, white cabinets, quartzite benchtops, white splashback, glass tile splashback, grey walls, a stacked washer and dryer and white benchtop.
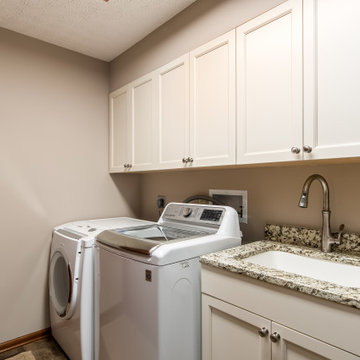
Mid-sized traditional laundry room in Columbus with recessed-panel cabinets, white cabinets, granite benchtops, beige splashback and glass tile splashback.
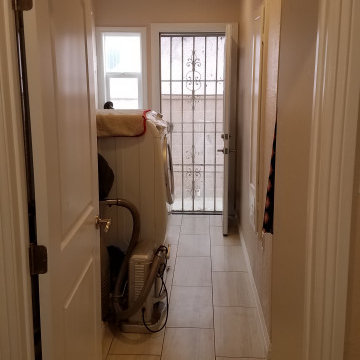
This house had a large water damage and black mold in the bathroom and kitchen area for years and no one took care of it. When we first came in we called a remediation company to remove the black mold and to keep the place safe for the owner and her children. After remediation process was done we start complete demolition process to the kitchen, bathroom, and floors around the house. we rewired the whole house and upgraded the panel box to 200amp. installed R38 insulation in the attic. replaced the AC and upgraded to 3.5 tons. Replaced the entire floors with laminate floors. open up the wall between the living room and the kitchen, creating open space. painting the interior house. installing new kitchen cabinets and counter top. installing appliances. Remodel the bathroom completely. Remodel the front yard and installing artificial grass and river stones. painting the front and side walls of the house. replacing the roof completely with cool roof asphalt shingles.

Purchased in a very dated style, these homeowners came to us to solve their remodeling problems! We redesigned the flow of the home to reflect their family's needs and desires. Now they have a masterpiece!
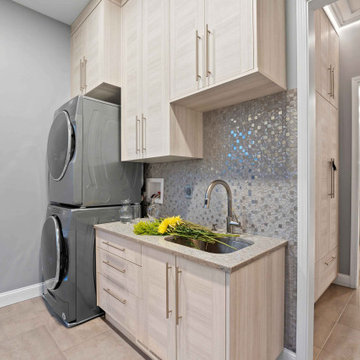
This is an example of a large contemporary single-wall dedicated laundry room in Baltimore with an undermount sink, flat-panel cabinets, light wood cabinets, quartz benchtops, grey splashback, glass tile splashback, grey walls, ceramic floors, a stacked washer and dryer, beige floor and grey benchtop.
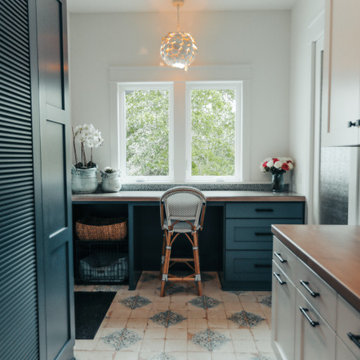
Inspiration for an expansive beach style utility room in Other with blue cabinets, wood benchtops, blue splashback, glass tile splashback, white walls, ceramic floors, a stacked washer and dryer, multi-coloured floor and brown benchtop.
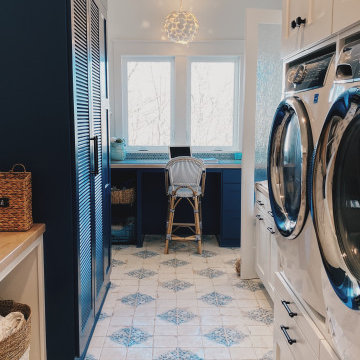
This is an example of an utility room with blue cabinets, marble benchtops, blue splashback, glass tile splashback, white walls, ceramic floors, a stacked washer and dryer, blue floor and multi-coloured benchtop.
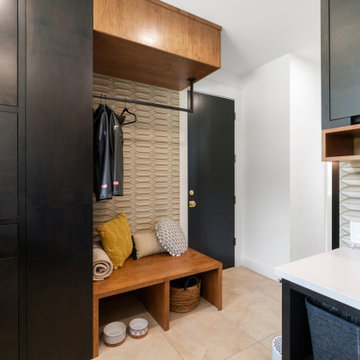
Design ideas for a mid-sized modern laundry room in Seattle with an undermount sink, flat-panel cabinets, dark wood cabinets, quartz benchtops, beige splashback, glass tile splashback, white walls, a side-by-side washer and dryer and white benchtop.
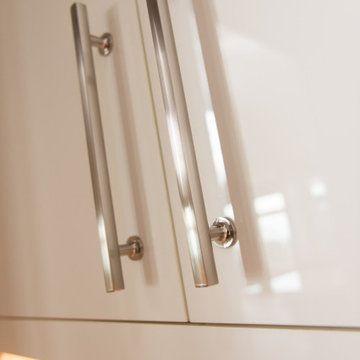
High gloss white cabinetry with Emtek handles and quartzite countertops.
Small contemporary galley dedicated laundry room in Other with flat-panel cabinets, white cabinets, quartzite benchtops, white splashback, glass tile splashback, grey walls, a stacked washer and dryer and white benchtop.
Small contemporary galley dedicated laundry room in Other with flat-panel cabinets, white cabinets, quartzite benchtops, white splashback, glass tile splashback, grey walls, a stacked washer and dryer and white benchtop.
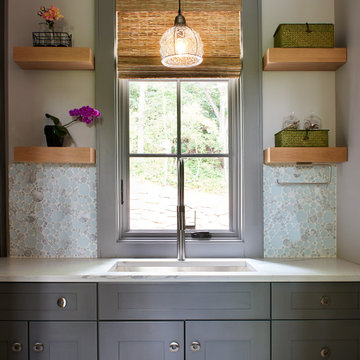
Perfect sized laundry room with stackable units, ironing and folding area, and with a view too!
This is an example of a contemporary single-wall dedicated laundry room in Other with recessed-panel cabinets, grey cabinets, quartz benchtops, white benchtop, a side-by-side washer and dryer, glass tile splashback, ceramic floors and grey floor.
This is an example of a contemporary single-wall dedicated laundry room in Other with recessed-panel cabinets, grey cabinets, quartz benchtops, white benchtop, a side-by-side washer and dryer, glass tile splashback, ceramic floors and grey floor.
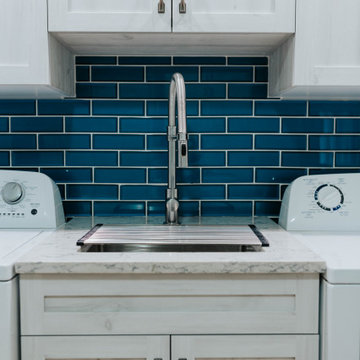
Updated Laundry & Pantry room. This customer needed extra storage for her laundry room as well as pantry storage as it is just off of the kitchen. Storage for small appliances was a priority as well as a design to maximize the space without cluttering the room. A new sink cabinet, upper cabinets, and a broom pantry were added on one wall. A small bench was added to set laundry bins while folding or loading the washing machines. This allows for easier access and less bending down to the floor for a couple in their retirement years. Tall pantry units with rollout shelves were installed. Another base cabinet with drawers and an upper cabinet for crafting items as included. Better storage inside the closet was added with rollouts for better access for the lower items. The space is much better utilized and offers more storage and better organization.
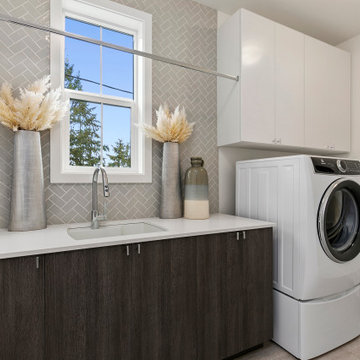
The Meadow's Laundry Room is a functional and stylish space designed to make laundry tasks easier. It features a sleek white countertop that offers ample workspace for folding and sorting clothes. Dark wooden cabinets provide plenty of storage for laundry essentials and help keep the room organized. The white laundry machine blends seamlessly with the surroundings, while the gray flooring adds a touch of sophistication. White upper cabinets provide additional storage options, keeping supplies and detergents within easy reach. Gray tiles on the floor create a clean and modern look, while the white walls contribute to a bright and fresh atmosphere. The Meadow's Laundry Room is a practical and well-designed space that combines functionality with aesthetic appeal.
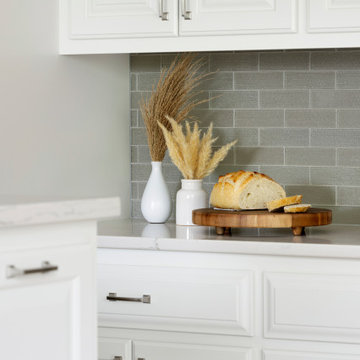
Brilliant off-white cabinetry and glass linen backplash sets the tone for clients looking for a brighter and refreshed kitchen environment.
This kitchen now exudes energy in a light, bright, up-to-date setting!
Photos by Spacecrafting Photography
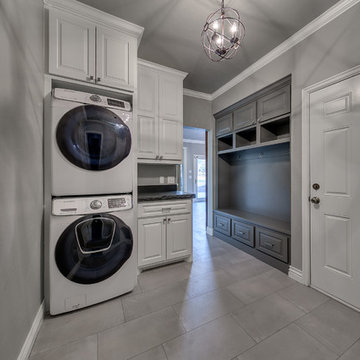
Design ideas for a large modern galley laundry room in Oklahoma City with a farmhouse sink, raised-panel cabinets, white cabinets, quartzite benchtops, white splashback and glass tile splashback.
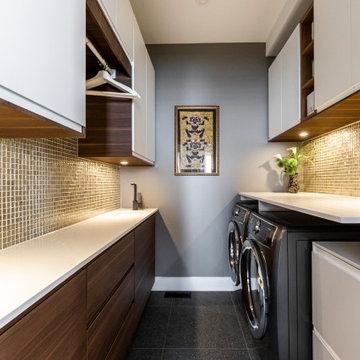
Contractor: TOC design & construction inc.
Photographer: Guillaume Gorini - Studio Point de Vue LAUNDRY ROOM - RUSTIC CHIC, ECLECTIC & WORLD
This is an example of a large contemporary galley dedicated laundry room in Montreal with an undermount sink, flat-panel cabinets, medium wood cabinets, quartz benchtops, beige splashback, glass tile splashback, grey walls, porcelain floors, a side-by-side washer and dryer, grey floor and white benchtop.
This is an example of a large contemporary galley dedicated laundry room in Montreal with an undermount sink, flat-panel cabinets, medium wood cabinets, quartz benchtops, beige splashback, glass tile splashback, grey walls, porcelain floors, a side-by-side washer and dryer, grey floor and white benchtop.
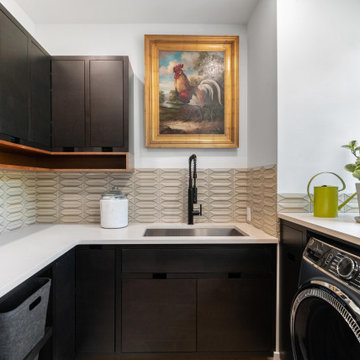
Mid-sized modern laundry room in Seattle with an undermount sink, flat-panel cabinets, dark wood cabinets, quartz benchtops, beige splashback, glass tile splashback, white walls, a side-by-side washer and dryer and white benchtop.
All Cabinet Finishes Laundry Room Design Ideas with Glass Tile Splashback
5