Laundry Room Design Ideas with Granite Benchtops and Dark Hardwood Floors
Refine by:
Budget
Sort by:Popular Today
61 - 80 of 207 photos
Item 1 of 3
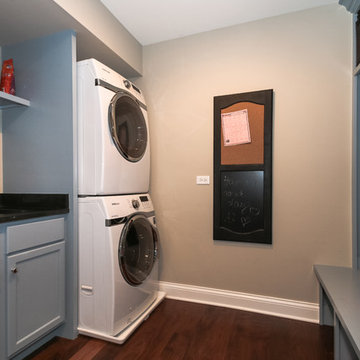
Focus-Pocus
Inspiration for a traditional galley utility room in Chicago with an undermount sink, shaker cabinets, blue cabinets, granite benchtops, beige walls, dark hardwood floors and a stacked washer and dryer.
Inspiration for a traditional galley utility room in Chicago with an undermount sink, shaker cabinets, blue cabinets, granite benchtops, beige walls, dark hardwood floors and a stacked washer and dryer.
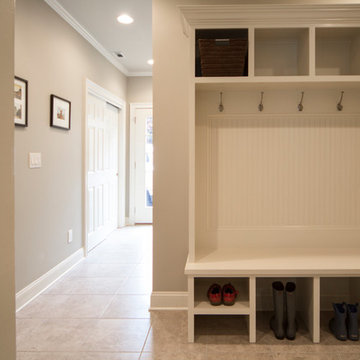
Katie Lake Photography; This dark, uninspiring kitchen and adjacent area was transformed into a bright and open space. A large granite island is the focal point for this gathering place. Updated custom cabinetry that extends all the way down to the counter top allows for hidden storage of unsightly appliances, while the glass-paneled doors add visual interest to display favorite pieces. The arched detail on the custom range hood is repeated in the openings to the dining and living areas. Special touches include a warmer drawer more conveniently located at hip level and glass accent tile above a gourmet stove top. Rich plank flooring throughout connects the kitchen with the adjacent mudroom and laundry room. A friends and family entrance was added into the laundry/mudroom and storage abounds with a pantry and cubbies for all.
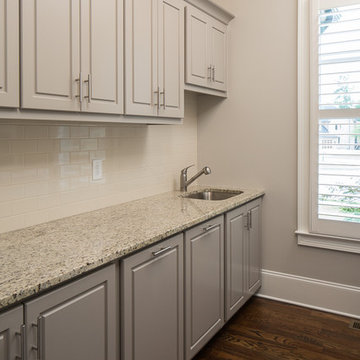
Photo of a large transitional galley utility room in Atlanta with a single-bowl sink, shaker cabinets, grey cabinets, granite benchtops, grey walls, dark hardwood floors and a side-by-side washer and dryer.

Interior remodel Kitchen, ½ Bath, Utility, Family, Foyer, Living, Fireplace, Porte-Cochere, Rear Porch
Porte-Cochere Removed Privacy wall opening the entire main entrance area. Add cultured Stone to Columns base.
Foyer Entry Removed Walls, Halls, Storage, Utility to open into great room that flows into Kitchen and Dining.
Dining Fireplace was completely rebuilt and finished with cultured stone. New hardwood flooring. Large Fan.
Kitchen all new Custom Stained Cabinets with Under Cabinet and Interior lighting and Seeded Glass. New Tops, Backsplash, Island, Farm sink and Appliances that includes Gas oven and undercounter Icemaker.
Utility Space created. New Tops, Farm sink, Cabinets, Wood floor, Entry.
Back Patio finished with Extra large fans and Extra-large dog door.
Materials
Fireplace & Columns Cultured Stone
Counter tops 3 CM Bianco Antico Granite with 2” Mitered Edge
Flooring Karndean Van Gogh Ridge Core SCB99 Reclaimed Redwood
Backsplash Herringbone EL31 Beige 1X3
Kohler 6489-0 White Cast Iron Whitehaven Farm Sink
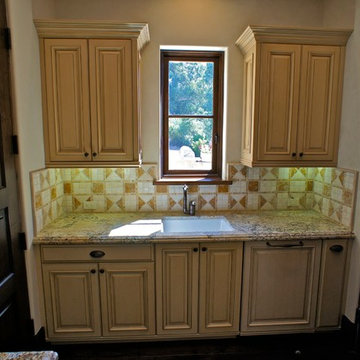
This is an example of a large mediterranean l-shaped laundry room in Santa Barbara with an undermount sink, recessed-panel cabinets, light wood cabinets, granite benchtops and dark hardwood floors.
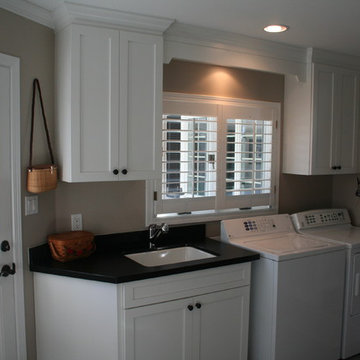
White coastal style laundry/mudroom.
Large traditional u-shaped laundry room in San Francisco with an undermount sink, recessed-panel cabinets, white cabinets, granite benchtops, dark hardwood floors and black benchtop.
Large traditional u-shaped laundry room in San Francisco with an undermount sink, recessed-panel cabinets, white cabinets, granite benchtops, dark hardwood floors and black benchtop.
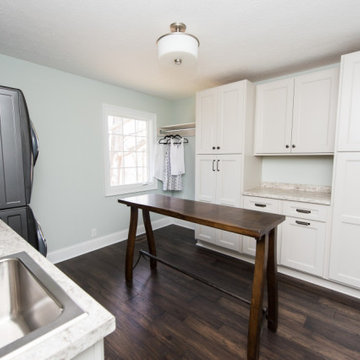
Our design studio designed a gut renovation of this home which opened up the floorplan and radically changed the functioning of the footprint. It features an array of patterned wallpaper, tiles, and floors complemented with a fresh palette, and statement lights.
Photographer - Sarah Shields
---
Project completed by Wendy Langston's Everything Home interior design firm, which serves Carmel, Zionsville, Fishers, Westfield, Noblesville, and Indianapolis.
For more about Everything Home, click here: https://everythinghomedesigns.com/
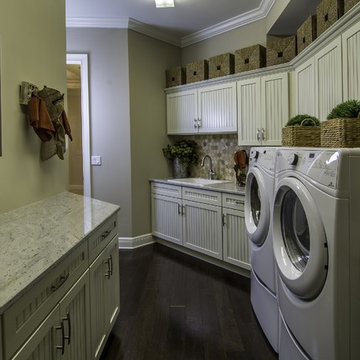
We have been lucky enough to work with some of the Tampa Bay area’s best builders. For this model home, we teamed up with Bakerfield Homes in Wesley Chapel. This home, and our work, was featured in HouseTrends magazine. The article does a very nice job of describing the process that was used to make this dream a reality. For this project we provided only cabinetry and hardware, which was Merillat Masterpiece and Amerock respectively.
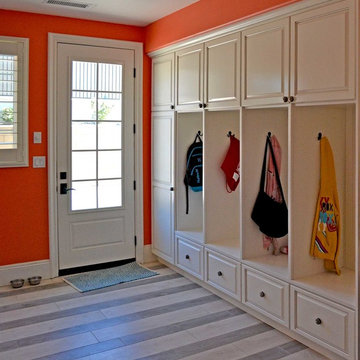
Raised panel white painted finish with black glazing laundry/mud room. European frameless cabinets with dovetail drawer boxes and birch UV cured interior.
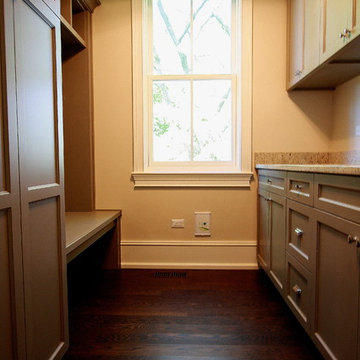
Inspiration for a traditional utility room in Chicago with recessed-panel cabinets, grey cabinets, granite benchtops, beige walls, dark hardwood floors and a stacked washer and dryer.
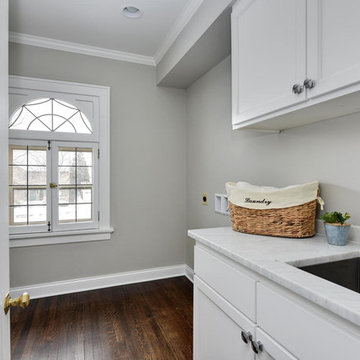
Old Milwaukee East side transitional cape cod brought to new life in this custom remodel including custom cabinets and millwork throught out. Thanks to Sawfish General Contracting, LLC for photos
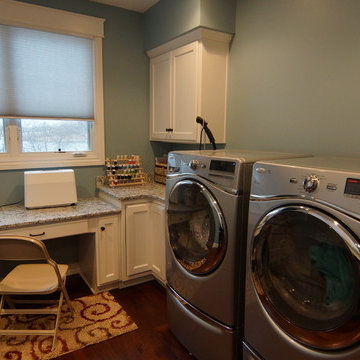
Inspiration for a large traditional galley utility room in Other with an undermount sink, raised-panel cabinets, white cabinets, granite benchtops, blue walls, a side-by-side washer and dryer, brown floor and dark hardwood floors.
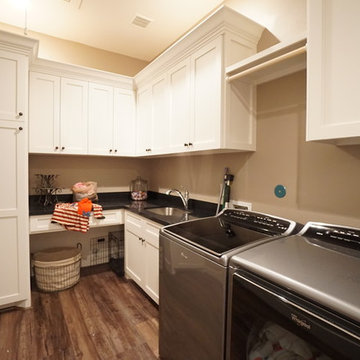
Inspiration for a mid-sized traditional l-shaped dedicated laundry room in Houston with an undermount sink, shaker cabinets, white cabinets, granite benchtops, beige walls, dark hardwood floors and a side-by-side washer and dryer.
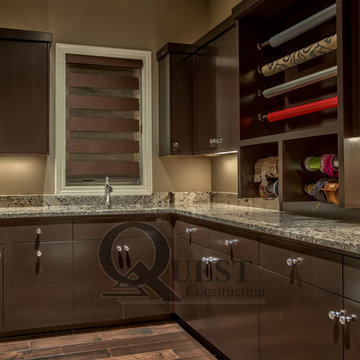
Amoura Productions
This is an example of a transitional l-shaped utility room in Omaha with an undermount sink, flat-panel cabinets, dark wood cabinets, granite benchtops and dark hardwood floors.
This is an example of a transitional l-shaped utility room in Omaha with an undermount sink, flat-panel cabinets, dark wood cabinets, granite benchtops and dark hardwood floors.

Casita Hickory – The Monterey Hardwood Collection was designed with a historical, European influence making it simply savvy & perfect for today’s trends. This collection captures the beauty of nature, developed using tomorrow’s technology to create a new demand for random width planks.
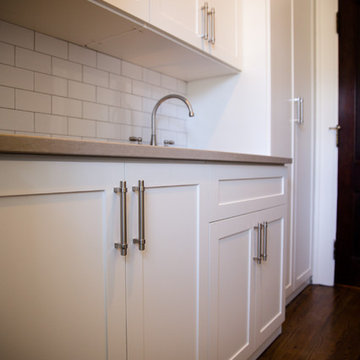
A laundry room renovation project in Marietta, Georgia. White shaker custom cabinets with shaker crown and brushed chrome handles. A custom sink base for drop in sink and tall cabinet for ironing board and steamer storage.
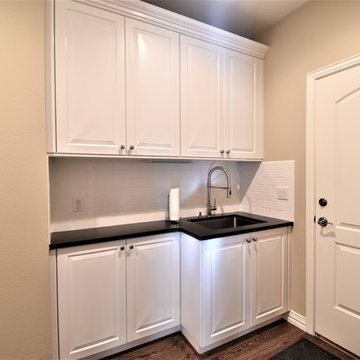
Small traditional l-shaped utility room in Denver with a single-bowl sink, raised-panel cabinets, white cabinets, granite benchtops, beige walls, dark hardwood floors, brown floor and black benchtop.
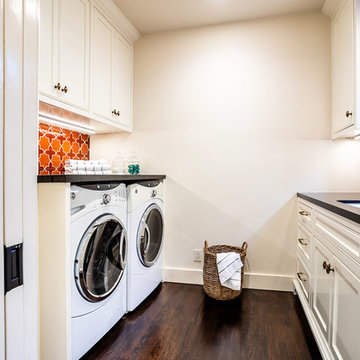
Vibrant colors and beautiful patterns were infused into this beautiful Spanish style Pasadena home.
Project designed by Courtney Thomas Design in La Cañada. Serving Pasadena, Glendale, Monrovia, San Marino, Sierra Madre, South Pasadena, and Altadena.
For more about Courtney Thomas Design, click here: https://www.courtneythomasdesign.com/
To learn more about this project, click here:
https://www.courtneythomasdesign.com/portfolio/hudson-pasadena-house/
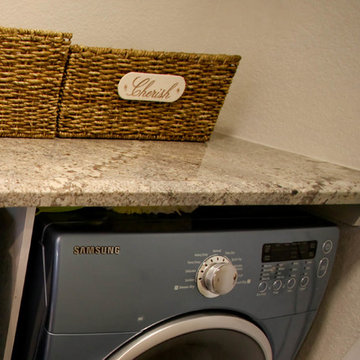
Mid-sized traditional single-wall dedicated laundry room in Orange County with recessed-panel cabinets, dark wood cabinets, granite benchtops, beige walls, dark hardwood floors and a side-by-side washer and dryer.
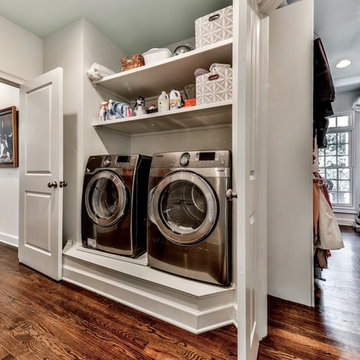
An original downstairs study and bath were converted to a half bath off the foyer and access to the laundry room from the hall leading past the master bedroom. Access from both hall and m. bath lead through the laundry to the master closet which was the original study. R
Laundry Room Design Ideas with Granite Benchtops and Dark Hardwood Floors
4