Laundry Room Design Ideas with Granite Benchtops and Grey Benchtop
Refine by:
Budget
Sort by:Popular Today
161 - 180 of 377 photos
Item 1 of 3
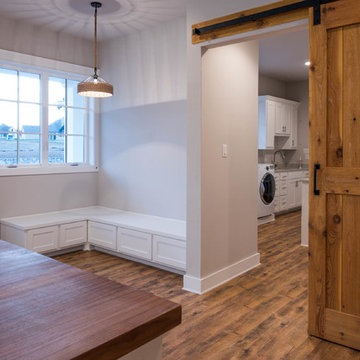
MLA photography - Erin Matlock
This is an example of a large transitional u-shaped utility room in Dallas with an undermount sink, white cabinets, granite benchtops, grey walls, light hardwood floors, a side-by-side washer and dryer, brown floor and grey benchtop.
This is an example of a large transitional u-shaped utility room in Dallas with an undermount sink, white cabinets, granite benchtops, grey walls, light hardwood floors, a side-by-side washer and dryer, brown floor and grey benchtop.
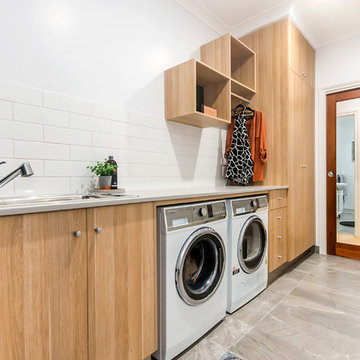
Liz Andrew Photography & Design
Design ideas for a mid-sized industrial single-wall dedicated laundry room in Other with a drop-in sink, flat-panel cabinets, light wood cabinets, granite benchtops, white splashback, subway tile splashback, white walls, ceramic floors, a side-by-side washer and dryer, grey floor and grey benchtop.
Design ideas for a mid-sized industrial single-wall dedicated laundry room in Other with a drop-in sink, flat-panel cabinets, light wood cabinets, granite benchtops, white splashback, subway tile splashback, white walls, ceramic floors, a side-by-side washer and dryer, grey floor and grey benchtop.

Design ideas for a mid-sized transitional galley utility room in Chicago with a drop-in sink, recessed-panel cabinets, medium wood cabinets, granite benchtops, black splashback, marble splashback, purple walls, ceramic floors, a side-by-side washer and dryer, beige floor, grey benchtop, wallpaper and wallpaper.
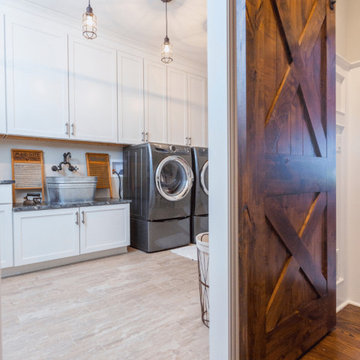
Spacious family laundry room with galvanized tub
Design ideas for a large traditional single-wall dedicated laundry room in Cincinnati with a single-bowl sink, recessed-panel cabinets, white cabinets, granite benchtops, white walls, ceramic floors, a side-by-side washer and dryer, beige floor and grey benchtop.
Design ideas for a large traditional single-wall dedicated laundry room in Cincinnati with a single-bowl sink, recessed-panel cabinets, white cabinets, granite benchtops, white walls, ceramic floors, a side-by-side washer and dryer, beige floor and grey benchtop.
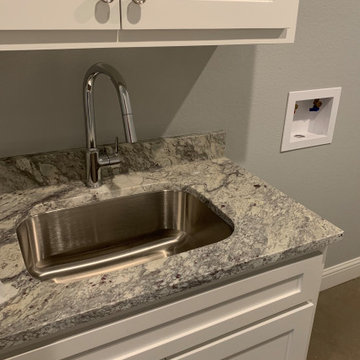
Photo of a mid-sized contemporary galley dedicated laundry room in Austin with a drop-in sink, shaker cabinets, white cabinets, granite benchtops, grey walls, vinyl floors, brown floor and grey benchtop.
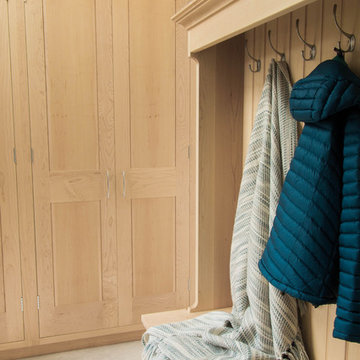
Maple shaker style boot room and fitted storage cupboards installed in the utility room of a beautiful period property in Sefton Village. The centrepiece is the settle with canopy which provides a large storage area beneath the double flip up lids and hanging space for a large number of coats, hats and scalves. Handcrafted in Lancashire using solid maple.
Photos: Ian Hampson (icadworx.co.uk)
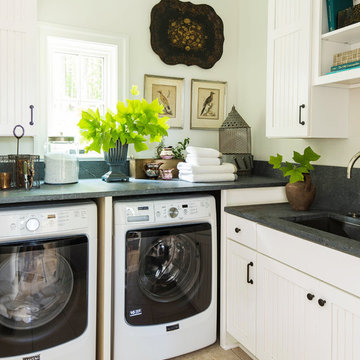
Photo of a mid-sized traditional l-shaped dedicated laundry room in Orlando with an undermount sink, recessed-panel cabinets, white cabinets, granite benchtops, beige walls, travertine floors, a side-by-side washer and dryer, beige floor and grey benchtop.
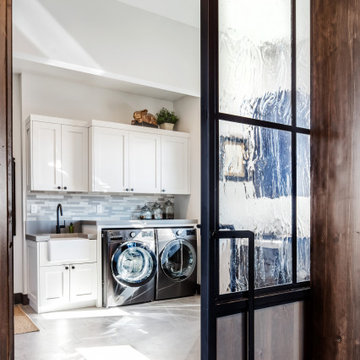
Large dedicated laundry room in Salt Lake City with a farmhouse sink, recessed-panel cabinets, white cabinets, granite benchtops, ceramic floors, a side-by-side washer and dryer and grey benchtop.
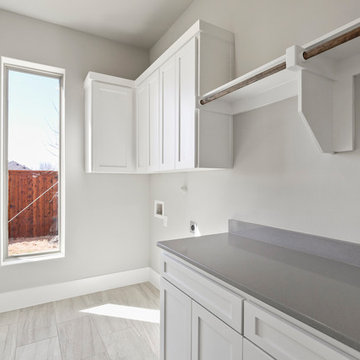
Inspiration for a modern galley dedicated laundry room in Dallas with an utility sink, white cabinets, granite benchtops, grey walls, ceramic floors, a side-by-side washer and dryer, grey floor and grey benchtop.
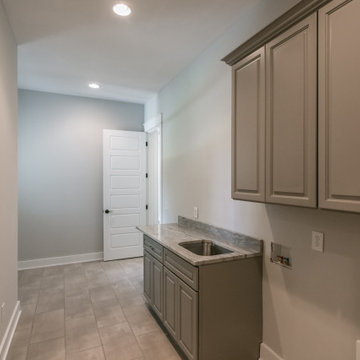
Photo of a mid-sized country single-wall utility room in Nashville with an undermount sink, raised-panel cabinets, grey cabinets, granite benchtops, grey walls, porcelain floors, a side-by-side washer and dryer, beige floor and grey benchtop.
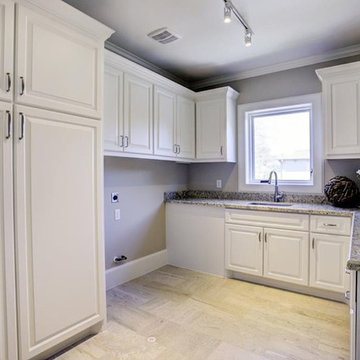
Transitional Style Custom Home Design by Purser Architectural, Inc in West University, Houston, Texas Gorgeously Built by Kamran Custom Homes
Inspiration for a large transitional u-shaped utility room in Houston with an undermount sink, recessed-panel cabinets, white cabinets, granite benchtops, beige walls, travertine floors, a side-by-side washer and dryer, grey floor and grey benchtop.
Inspiration for a large transitional u-shaped utility room in Houston with an undermount sink, recessed-panel cabinets, white cabinets, granite benchtops, beige walls, travertine floors, a side-by-side washer and dryer, grey floor and grey benchtop.
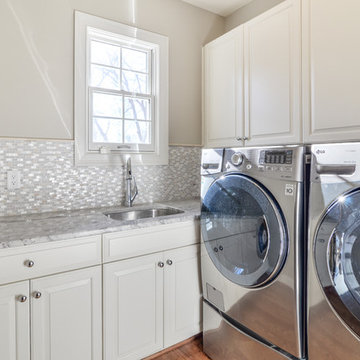
Designed by Ty Thomas of Reico Kitchen & Bath in Williamsburg, VA this traditional kitchen remodel features Woodharbor Cabinetry in the Portland door style in 2 finishes: Dove White and Cherry Ginger. Kitchen countertops are granite in the color Ambrosia White. The tile backsplash features Melange Crema Marfil/Brick Mosaics/Mother of Pearl. Kitchen appliances are by KitchenAid. According to the client, "Ty was very important to the success of our project. She guided us through the selection process, coordinated all aspects of the job, and followed up on all the details." This was important to Ty, who added "I enjoyed working with them because they were open to my design ideas and put trust in me to execute this for them." Photos courtesy of Frank Biganski/Agents Choice 360.
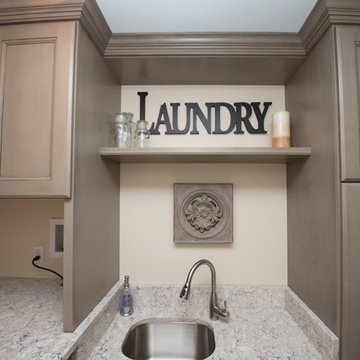
Decora Cabinetry, Maple Roslyn Door Style in the Angora finish. The countertops are Viatera “Aria” with eased edge.
Designer: Dave Mauricio
Photo Credit: Nicola Richard
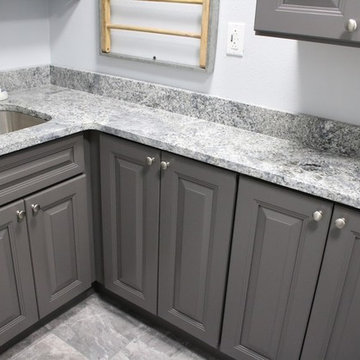
Mid-sized transitional u-shaped dedicated laundry room in Seattle with an undermount sink, raised-panel cabinets, grey cabinets, granite benchtops, white walls, a side-by-side washer and dryer, grey floor and grey benchtop.
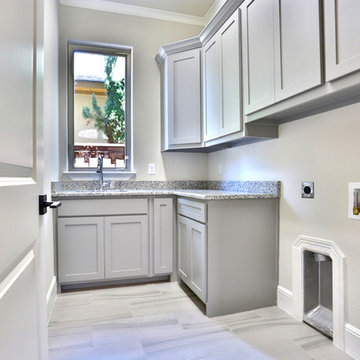
Large transitional single-wall laundry room in Dallas with an undermount sink, recessed-panel cabinets, white cabinets, granite benchtops, grey walls, ceramic floors, a side-by-side washer and dryer, grey floor and grey benchtop.
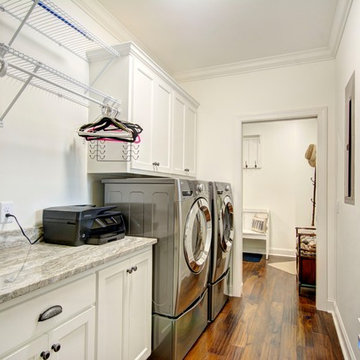
This is an example of a mid-sized country l-shaped dedicated laundry room in Jacksonville with an undermount sink, recessed-panel cabinets, white cabinets, granite benchtops, white walls, medium hardwood floors, a side-by-side washer and dryer, brown floor and grey benchtop.
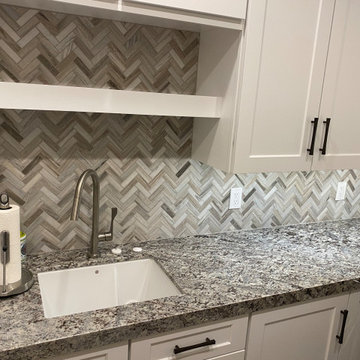
Mid-sized modern l-shaped dedicated laundry room in Las Vegas with white cabinets, granite benchtops, a side-by-side washer and dryer, grey benchtop, a single-bowl sink, beige walls, ceramic floors, beaded inset cabinets, grey splashback, cement tile splashback and beige floor.
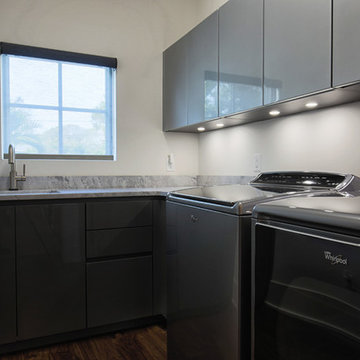
Master Bedroom Laundry Room
Inspiration for a mid-sized modern l-shaped dedicated laundry room in Other with an undermount sink, flat-panel cabinets, grey cabinets, granite benchtops, white walls, travertine floors, a side-by-side washer and dryer, brown floor and grey benchtop.
Inspiration for a mid-sized modern l-shaped dedicated laundry room in Other with an undermount sink, flat-panel cabinets, grey cabinets, granite benchtops, white walls, travertine floors, a side-by-side washer and dryer, brown floor and grey benchtop.
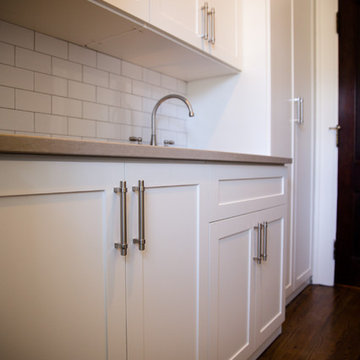
A laundry room renovation project in Marietta, Georgia. White shaker custom cabinets with shaker crown and brushed chrome handles. A custom sink base for drop in sink and tall cabinet for ironing board and steamer storage.
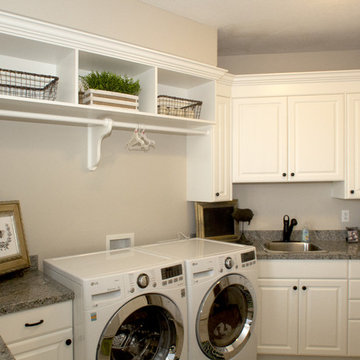
Features some open shelving and build in clothing rod above the washer and dryer.
Large traditional dedicated laundry room in Salt Lake City with white cabinets, a single-bowl sink, raised-panel cabinets, granite benchtops, beige walls, a side-by-side washer and dryer and grey benchtop.
Large traditional dedicated laundry room in Salt Lake City with white cabinets, a single-bowl sink, raised-panel cabinets, granite benchtops, beige walls, a side-by-side washer and dryer and grey benchtop.
Laundry Room Design Ideas with Granite Benchtops and Grey Benchtop
9