Laundry Room Design Ideas with Granite Benchtops and Grey Walls
Refine by:
Budget
Sort by:Popular Today
61 - 80 of 1,267 photos
Item 1 of 3
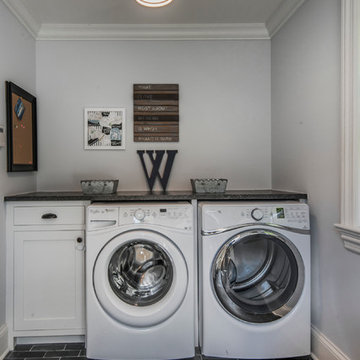
This is an example of a small laundry room in Columbus with white cabinets, granite benchtops, grey walls and a side-by-side washer and dryer.
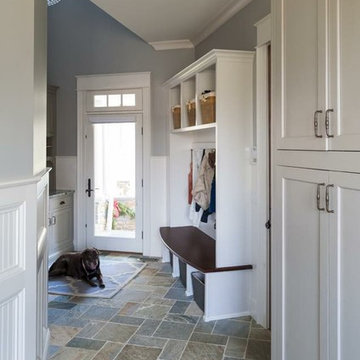
Inspiration for a mid-sized traditional galley utility room in Cincinnati with shaker cabinets, white cabinets, granite benchtops, grey walls, limestone floors and grey floor.
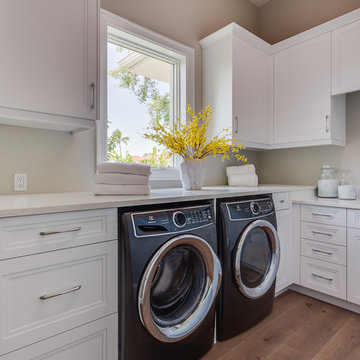
Photos by Context Media/Naples, FL
Photo of a mid-sized contemporary l-shaped dedicated laundry room in Other with recessed-panel cabinets, white cabinets, granite benchtops, grey walls, light hardwood floors, a side-by-side washer and dryer, beige floor and beige benchtop.
Photo of a mid-sized contemporary l-shaped dedicated laundry room in Other with recessed-panel cabinets, white cabinets, granite benchtops, grey walls, light hardwood floors, a side-by-side washer and dryer, beige floor and beige benchtop.
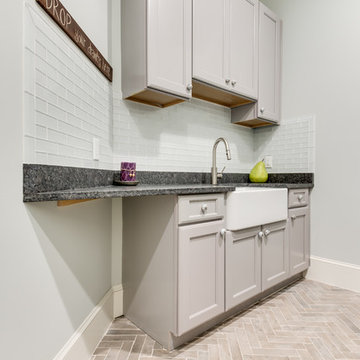
Main floor Laundry Room. Glass tile backsplash, custom cabinets and farm sink. Herringbone pattern floor tile.
Photo of a mid-sized transitional galley dedicated laundry room in Other with a farmhouse sink, ceramic floors, recessed-panel cabinets, beige cabinets, granite benchtops, grey walls, beige floor and black benchtop.
Photo of a mid-sized transitional galley dedicated laundry room in Other with a farmhouse sink, ceramic floors, recessed-panel cabinets, beige cabinets, granite benchtops, grey walls, beige floor and black benchtop.
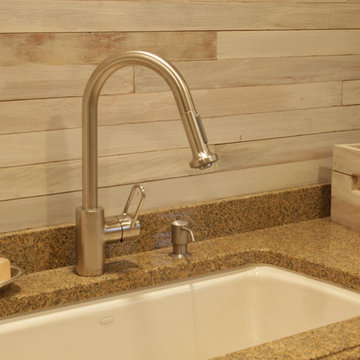
Photo Credit: N. Leonard
This is an example of a large country single-wall utility room in New York with an undermount sink, raised-panel cabinets, beige cabinets, granite benchtops, grey walls, medium hardwood floors, a side-by-side washer and dryer, brown floor, grey splashback, shiplap splashback and planked wall panelling.
This is an example of a large country single-wall utility room in New York with an undermount sink, raised-panel cabinets, beige cabinets, granite benchtops, grey walls, medium hardwood floors, a side-by-side washer and dryer, brown floor, grey splashback, shiplap splashback and planked wall panelling.
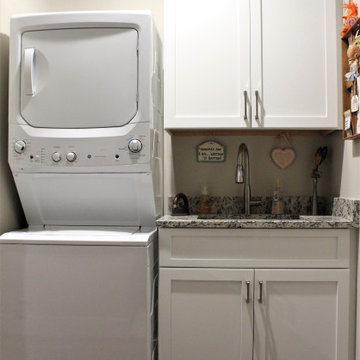
Cabinetry: Starmark
Style: Bridgeport w/ Five Piece Drawer Fronts
Finish: Cherry Natural/Maple White
Countertop: (Contractor Provided)
Sink: (Contractor Provided)
Hardware: (Contractor Provided)
Tile: (Contractor Provided)
Designer: Andrea Yeip
Builder/Contractor: Holsbeke Construction
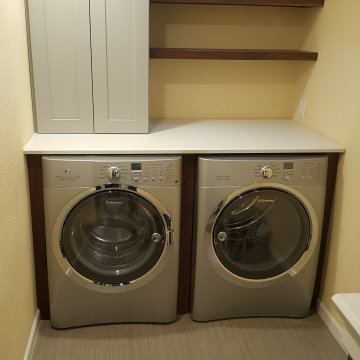
Inspiration for a small utility room in Denver with a drop-in sink, open cabinets, brown cabinets, granite benchtops, grey walls, porcelain floors, a side-by-side washer and dryer, grey floor and white benchtop.
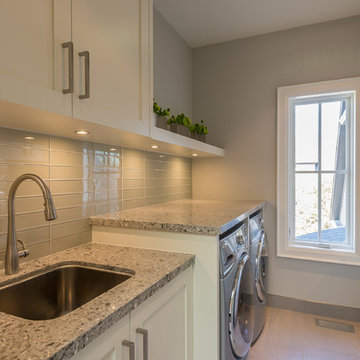
This is an example of a large contemporary single-wall dedicated laundry room in Other with an undermount sink, shaker cabinets, white cabinets, granite benchtops, grey walls, porcelain floors and a side-by-side washer and dryer.
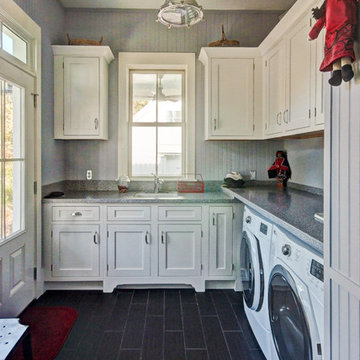
Captured Moments Photography
Inspiration for a mid-sized transitional l-shaped dedicated laundry room in Charleston with a drop-in sink, shaker cabinets, white cabinets, granite benchtops, grey walls, dark hardwood floors and a side-by-side washer and dryer.
Inspiration for a mid-sized transitional l-shaped dedicated laundry room in Charleston with a drop-in sink, shaker cabinets, white cabinets, granite benchtops, grey walls, dark hardwood floors and a side-by-side washer and dryer.

Inspiration for a mid-sized eclectic galley utility room in Philadelphia with a farmhouse sink, recessed-panel cabinets, beige cabinets, granite benchtops, multi-coloured splashback, granite splashback, grey walls, concrete floors, a side-by-side washer and dryer, multi-coloured floor, multi-coloured benchtop and exposed beam.
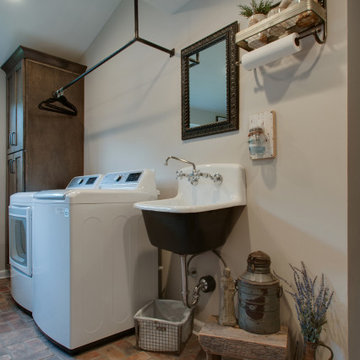
Design ideas for a small country utility room in Nashville with a farmhouse sink, shaker cabinets, brown cabinets, granite benchtops, grey walls, brick floors, a side-by-side washer and dryer, multi-coloured floor and black benchtop.
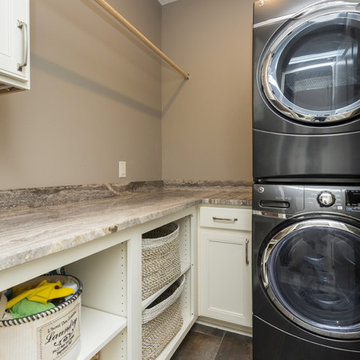
Small traditional l-shaped dedicated laundry room in Other with beaded inset cabinets, white cabinets, granite benchtops, grey walls, porcelain floors, a stacked washer and dryer, brown floor and brown benchtop.
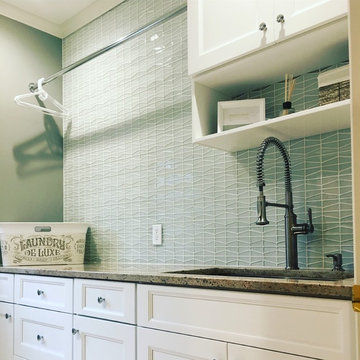
Photo of a large contemporary galley dedicated laundry room in Cleveland with an undermount sink, recessed-panel cabinets, white cabinets, granite benchtops, grey walls, porcelain floors and a side-by-side washer and dryer.
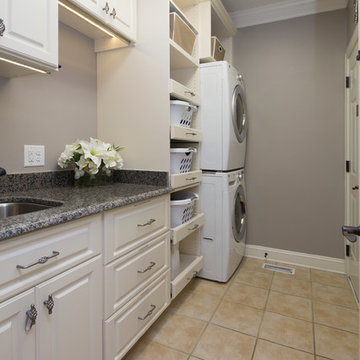
Marilyn Peryer, Photographer
This is an example of a mid-sized traditional single-wall dedicated laundry room in Raleigh with raised-panel cabinets, white cabinets, granite benchtops, porcelain floors, a stacked washer and dryer, beige floor, an undermount sink and grey walls.
This is an example of a mid-sized traditional single-wall dedicated laundry room in Raleigh with raised-panel cabinets, white cabinets, granite benchtops, porcelain floors, a stacked washer and dryer, beige floor, an undermount sink and grey walls.
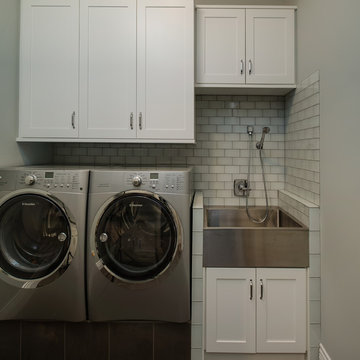
Designer: Sandra Bargiel
Photos: Phoenix Photographic
Photo of a mid-sized transitional single-wall utility room in Other with a farmhouse sink, shaker cabinets, white cabinets, granite benchtops, grey walls and a side-by-side washer and dryer.
Photo of a mid-sized transitional single-wall utility room in Other with a farmhouse sink, shaker cabinets, white cabinets, granite benchtops, grey walls and a side-by-side washer and dryer.
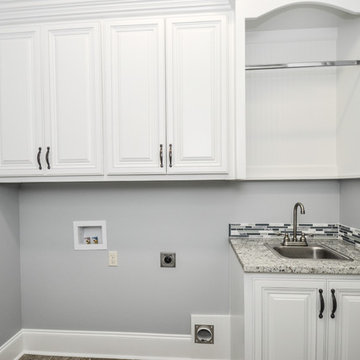
Robbie Breaux & Team
Design ideas for a mid-sized traditional galley dedicated laundry room in New Orleans with a drop-in sink, raised-panel cabinets, white cabinets, granite benchtops, grey walls, ceramic floors and a side-by-side washer and dryer.
Design ideas for a mid-sized traditional galley dedicated laundry room in New Orleans with a drop-in sink, raised-panel cabinets, white cabinets, granite benchtops, grey walls, ceramic floors and a side-by-side washer and dryer.
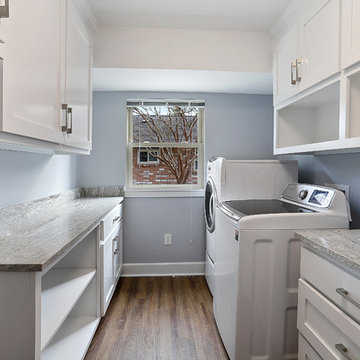
We love to do work on homes like this one! Like many in the Baton Rouge area, this 70's ranch style was in need of an update. As you walked in through the front door you were greeted by a small quaint foyer, to the right sat a dedicated formal dining, which is now a keeping/breakfast area. To the left was a small closed off den, now a large open dining area. The kitchen was segregated from the main living space which was large but secluded. Now, all spaces interact seamlessly across one great room. The couple cherishes the freedom they have to travel between areas and host gatherings. What makes these homes so great is the potential they hold. They are often well built and constructed simply, which allows for large and impressive updates!
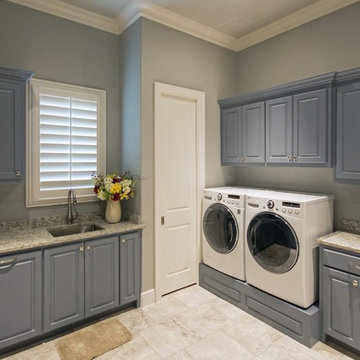
This is an example of a large transitional u-shaped utility room in Dallas with an undermount sink, raised-panel cabinets, grey cabinets, granite benchtops, grey walls, ceramic floors, a side-by-side washer and dryer and beige floor.
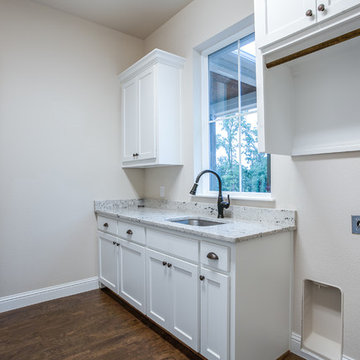
Ariana with ANM photography
This is an example of a large country galley utility room in Dallas with an undermount sink, shaker cabinets, white cabinets, granite benchtops, grey walls and a stacked washer and dryer.
This is an example of a large country galley utility room in Dallas with an undermount sink, shaker cabinets, white cabinets, granite benchtops, grey walls and a stacked washer and dryer.
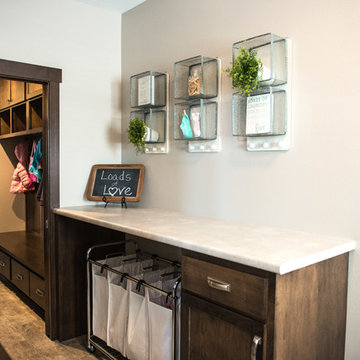
Mudroom flows into the laundry room. Laminate counter offers lots of folding space, while sorters are below.
Portraits by Mandi
Mid-sized transitional galley dedicated laundry room in Chicago with flat-panel cabinets, medium wood cabinets, granite benchtops, grey walls, vinyl floors and a side-by-side washer and dryer.
Mid-sized transitional galley dedicated laundry room in Chicago with flat-panel cabinets, medium wood cabinets, granite benchtops, grey walls, vinyl floors and a side-by-side washer and dryer.
Laundry Room Design Ideas with Granite Benchtops and Grey Walls
4