Laundry Room Design Ideas with Granite Benchtops and Laminate Benchtops
Refine by:
Budget
Sort by:Popular Today
241 - 260 of 9,182 photos
Item 1 of 3
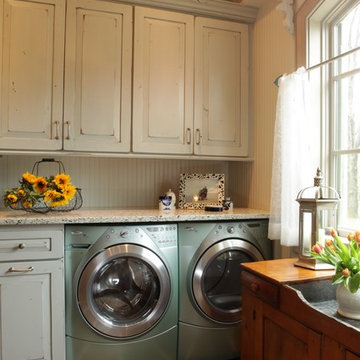
Denash photography, Designed by Jenny Rausch C.K.D
This fabulous laundry room is a favorite. The distressed cabinetry with tumbled stone floor and custom piece of furniture sets it apart from any traditional laundry room. Bead board walls, granite countertop, beautiful blue gray washer dryer built in. The under counter laundry with folding area and dry sink are highly functional for any homeowner.
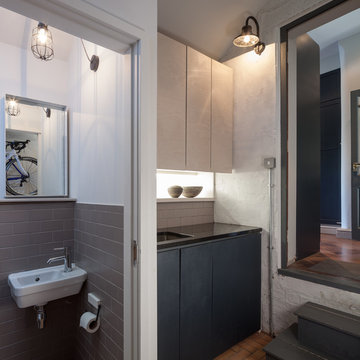
A compact extension that contains a utility area, wc and lots of extra storage for all and bikes.
Photo credit: Gavin Stewart
This is an example of a small transitional single-wall utility room in Manchester with flat-panel cabinets, grey cabinets, granite benchtops, white walls, brick floors, a concealed washer and dryer, black benchtop and an undermount sink.
This is an example of a small transitional single-wall utility room in Manchester with flat-panel cabinets, grey cabinets, granite benchtops, white walls, brick floors, a concealed washer and dryer, black benchtop and an undermount sink.
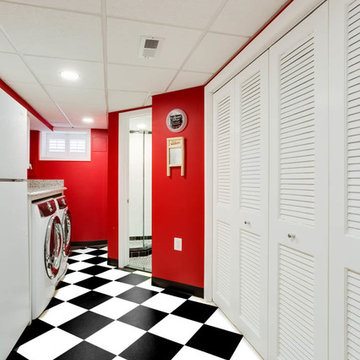
J. Larry Golfer Photography
Design ideas for a small traditional galley dedicated laundry room in DC Metro with raised-panel cabinets, white cabinets, granite benchtops, red walls, ceramic floors, a side-by-side washer and dryer and white floor.
Design ideas for a small traditional galley dedicated laundry room in DC Metro with raised-panel cabinets, white cabinets, granite benchtops, red walls, ceramic floors, a side-by-side washer and dryer and white floor.
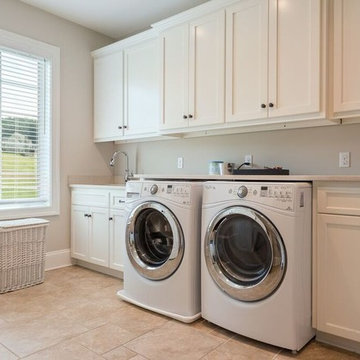
This is an example of a large traditional single-wall dedicated laundry room in Other with an undermount sink, shaker cabinets, white cabinets, granite benchtops, beige walls, travertine floors, a side-by-side washer and dryer and beige floor.
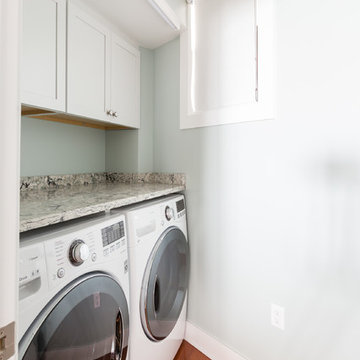
This is an example of a beach style single-wall laundry cupboard in Other with shaker cabinets, white cabinets, granite benchtops, blue walls, medium hardwood floors, a side-by-side washer and dryer and brown floor.
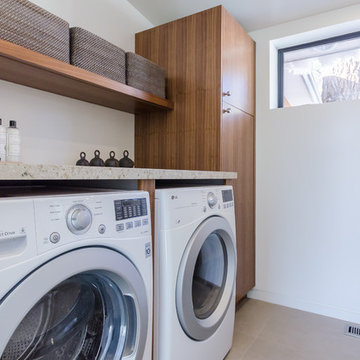
Photo of a mid-sized contemporary galley dedicated laundry room in San Francisco with an undermount sink, flat-panel cabinets, medium wood cabinets, granite benchtops, white walls, travertine floors, a side-by-side washer and dryer and beige floor.
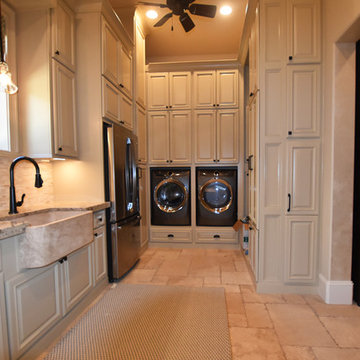
Grary Keith Jackson Design Inc, Architect
Matt McGhee, Builder
Interior Design Concepts, Interior Designer
Photo of an expansive mediterranean u-shaped laundry room in Houston with a farmhouse sink, raised-panel cabinets, beige cabinets, granite benchtops, beige walls, travertine floors and a side-by-side washer and dryer.
Photo of an expansive mediterranean u-shaped laundry room in Houston with a farmhouse sink, raised-panel cabinets, beige cabinets, granite benchtops, beige walls, travertine floors and a side-by-side washer and dryer.
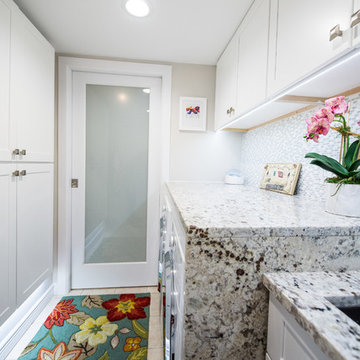
This laundry room, was a space room in the back of the house where all the extra items would normally go. We converted it into a laundry room for better usage of the space. The compact design holds the laundry, linen closet, water meter, electrical panel and tons of storage all blend in seememless into the space to make this room fresh and inviting.
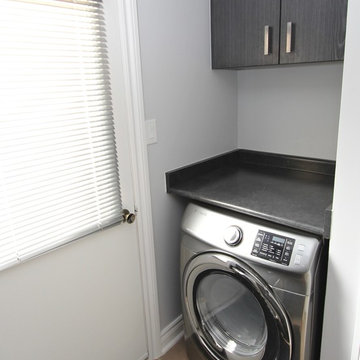
Laundry Room
Photo of a mid-sized contemporary galley dedicated laundry room in Toronto with a drop-in sink, flat-panel cabinets, grey cabinets, laminate benchtops, grey walls, porcelain floors and a concealed washer and dryer.
Photo of a mid-sized contemporary galley dedicated laundry room in Toronto with a drop-in sink, flat-panel cabinets, grey cabinets, laminate benchtops, grey walls, porcelain floors and a concealed washer and dryer.
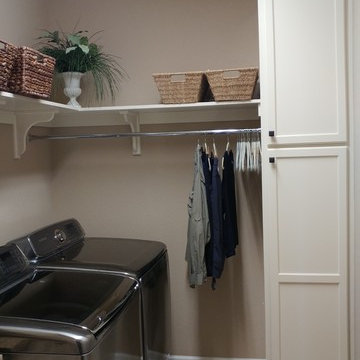
Tall utility cabinet with roll out shelves for ease of storage.
Yogita Chablani
This is an example of a small transitional l-shaped dedicated laundry room in Denver with an undermount sink, shaker cabinets, white cabinets, granite benchtops, beige walls and a side-by-side washer and dryer.
This is an example of a small transitional l-shaped dedicated laundry room in Denver with an undermount sink, shaker cabinets, white cabinets, granite benchtops, beige walls and a side-by-side washer and dryer.
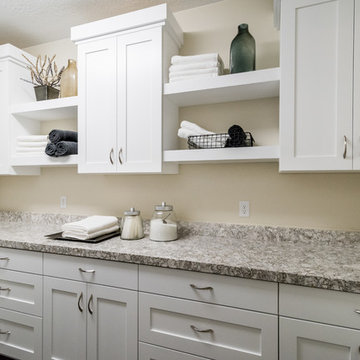
This was our 2016 Parade Home and our model home for our Cantera Cliffs Community. This unique home gets better and better as you pass through the private front patio courtyard and into a gorgeous entry. The study conveniently located off the entry can also be used as a fourth bedroom. A large walk-in closet is located inside the master bathroom with convenient access to the laundry room. The great room, dining and kitchen area is perfect for family gathering. This home is beautiful inside and out.
Jeremiah Barber
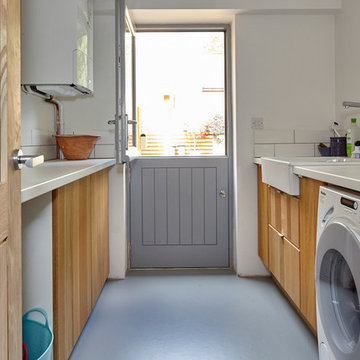
Michael Crockett Photography
Small contemporary galley laundry room in Berkshire with a farmhouse sink, flat-panel cabinets, medium wood cabinets, laminate benchtops, vinyl floors and a side-by-side washer and dryer.
Small contemporary galley laundry room in Berkshire with a farmhouse sink, flat-panel cabinets, medium wood cabinets, laminate benchtops, vinyl floors and a side-by-side washer and dryer.
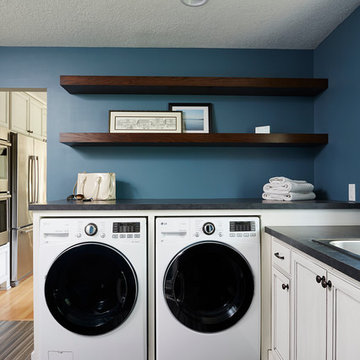
Photo of a large transitional l-shaped utility room in Minneapolis with a drop-in sink, recessed-panel cabinets, white cabinets, laminate benchtops, blue walls, ceramic floors, a side-by-side washer and dryer and brown floor.
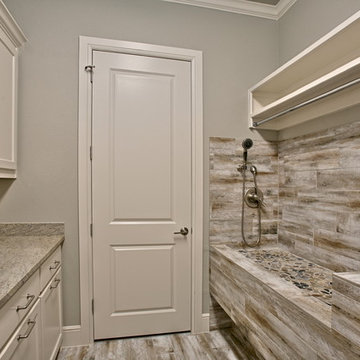
Blane Balouf
This is an example of a mid-sized transitional galley utility room in Dallas with shaker cabinets, white cabinets and granite benchtops.
This is an example of a mid-sized transitional galley utility room in Dallas with shaker cabinets, white cabinets and granite benchtops.
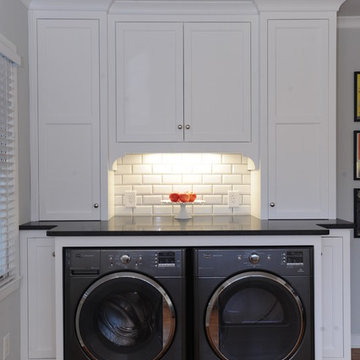
McGinnis Leathers
Inspiration for a large transitional single-wall utility room in Atlanta with an undermount sink, white cabinets, granite benchtops, white splashback, subway tile splashback, light hardwood floors, recessed-panel cabinets, grey walls, a side-by-side washer and dryer and brown floor.
Inspiration for a large transitional single-wall utility room in Atlanta with an undermount sink, white cabinets, granite benchtops, white splashback, subway tile splashback, light hardwood floors, recessed-panel cabinets, grey walls, a side-by-side washer and dryer and brown floor.
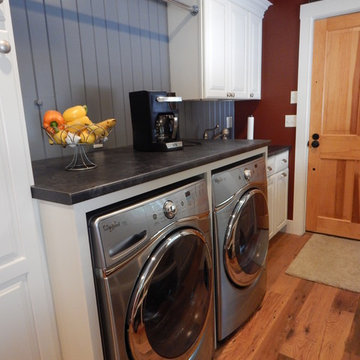
Design ideas for a traditional galley utility room in Boston with raised-panel cabinets, white cabinets, laminate benchtops, red walls, medium hardwood floors and a side-by-side washer and dryer.
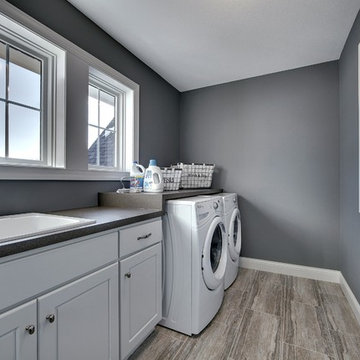
Side by side washer and dryer fit perfectly underneath the counter.
Photography by Spacecrafting.
Design ideas for a large transitional single-wall dedicated laundry room in Minneapolis with a drop-in sink, white cabinets, laminate benchtops, grey walls, porcelain floors and a side-by-side washer and dryer.
Design ideas for a large transitional single-wall dedicated laundry room in Minneapolis with a drop-in sink, white cabinets, laminate benchtops, grey walls, porcelain floors and a side-by-side washer and dryer.
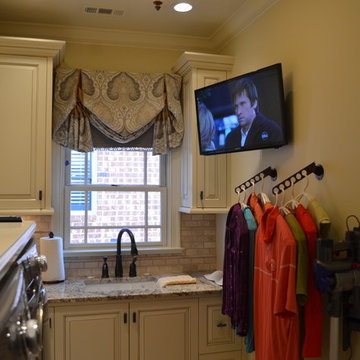
Inspiration for a small traditional l-shaped dedicated laundry room in Atlanta with a single-bowl sink, raised-panel cabinets, white cabinets, granite benchtops, beige walls and a side-by-side washer and dryer.
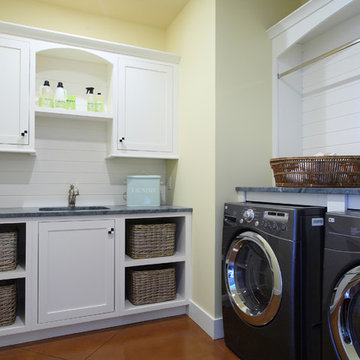
A bright, octagonal shaped sunroom and wraparound deck off the living room give this home its ageless appeal. A private sitting room off the largest master suite provides a peaceful first-floor retreat. Upstairs are two additional bedroom suites and a private sitting area while the walk-out downstairs houses the home’s casual spaces, including a family room, refreshment/snack bar and two additional bedrooms.

A second floor laundry room makes caring for a large family a breeze.
This is an example of a large modern l-shaped dedicated laundry room in Indianapolis with an undermount sink, recessed-panel cabinets, white cabinets, granite benchtops, white walls, porcelain floors, a side-by-side washer and dryer, white floor and grey benchtop.
This is an example of a large modern l-shaped dedicated laundry room in Indianapolis with an undermount sink, recessed-panel cabinets, white cabinets, granite benchtops, white walls, porcelain floors, a side-by-side washer and dryer, white floor and grey benchtop.
Laundry Room Design Ideas with Granite Benchtops and Laminate Benchtops
13