Laundry Room Design Ideas with Granite Benchtops and Light Hardwood Floors
Refine by:
Budget
Sort by:Popular Today
1 - 20 of 173 photos
Item 1 of 3
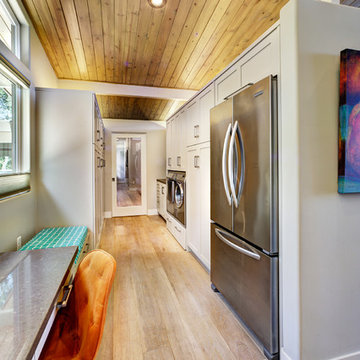
Photo of a large contemporary galley utility room in Sacramento with shaker cabinets, grey cabinets, granite benchtops, grey walls, light hardwood floors and a side-by-side washer and dryer.
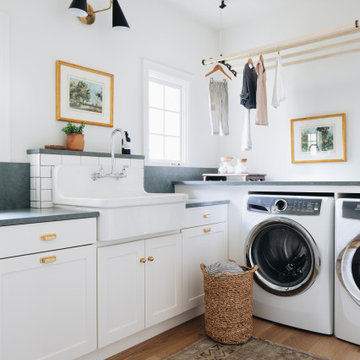
Design ideas for a transitional l-shaped dedicated laundry room in Grand Rapids with a farmhouse sink, recessed-panel cabinets, white cabinets, granite benchtops, white walls, light hardwood floors, a side-by-side washer and dryer, beige floor and green benchtop.
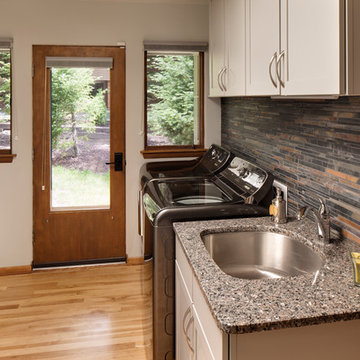
Photo By David Bader
Inspiration for a mid-sized midcentury galley utility room in Milwaukee with an undermount sink, flat-panel cabinets, grey cabinets, granite benchtops, grey walls, light hardwood floors and a side-by-side washer and dryer.
Inspiration for a mid-sized midcentury galley utility room in Milwaukee with an undermount sink, flat-panel cabinets, grey cabinets, granite benchtops, grey walls, light hardwood floors and a side-by-side washer and dryer.
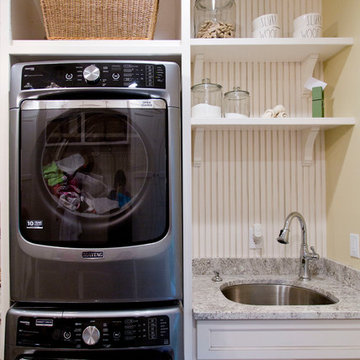
Nichole Kennelly Photography
Mid-sized transitional single-wall utility room in St Louis with a drop-in sink, recessed-panel cabinets, white cabinets, granite benchtops, yellow walls, light hardwood floors and a stacked washer and dryer.
Mid-sized transitional single-wall utility room in St Louis with a drop-in sink, recessed-panel cabinets, white cabinets, granite benchtops, yellow walls, light hardwood floors and a stacked washer and dryer.
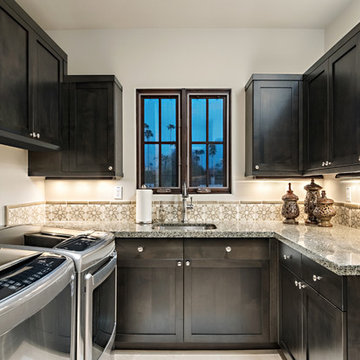
Inckx Photography
This is an example of a mid-sized transitional u-shaped dedicated laundry room in Phoenix with an undermount sink, shaker cabinets, granite benchtops, light hardwood floors, a side-by-side washer and dryer, white walls, beige floor and dark wood cabinets.
This is an example of a mid-sized transitional u-shaped dedicated laundry room in Phoenix with an undermount sink, shaker cabinets, granite benchtops, light hardwood floors, a side-by-side washer and dryer, white walls, beige floor and dark wood cabinets.
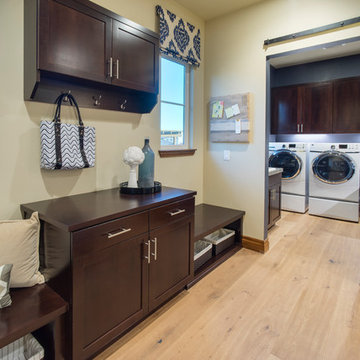
Design ideas for a dedicated laundry room in Sacramento with a drop-in sink, shaker cabinets, brown cabinets, granite benchtops, light hardwood floors, a side-by-side washer and dryer, brown floor and grey benchtop.
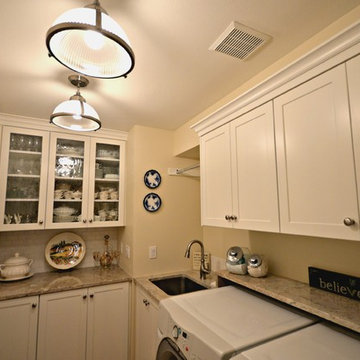
Our client wanted some additional storage and a place to store her mother's dishes so we created her dream of a butler's pantry in her utility room. We added the cabinets, countertop and backsplash, lighting, vent and also the granite shelf above the washer and dryer. Chris Keilty
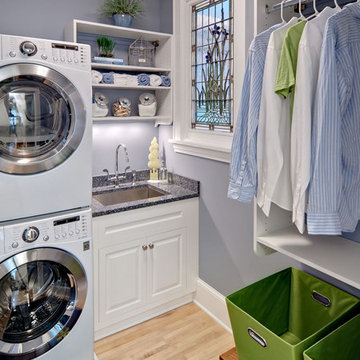
Original to the home was a beautiful stained glass window. The homeowner’s wanted to reuse it and since the laundry room had no exterior window, it was perfect. Natural light from the skylight above the back stairway filters through it and illuminates the laundry room. What was an otherwise mundane space now showcases a beautiful art piece. The room also features one of Cambria’s newest counter top colors, Parys. The rich blue and gray tones are seen again in the blue wall paint and the stainless steel sink and faucet finish. Twin Cities Closet Company provided for this small space making the most of every square inch.
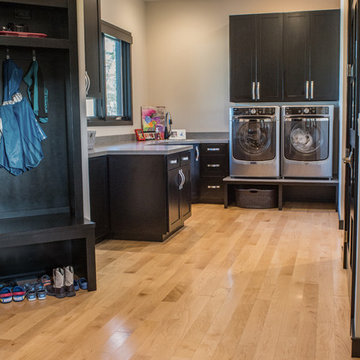
Design ideas for a mid-sized modern u-shaped utility room in Other with an undermount sink, shaker cabinets, black cabinets, granite benchtops, beige walls, light hardwood floors, a side-by-side washer and dryer and brown floor.
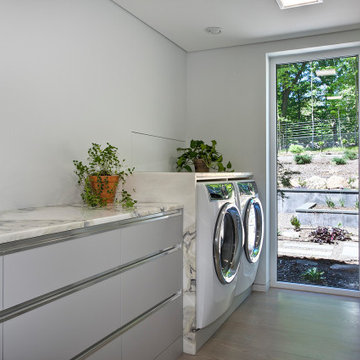
This is an example of a mid-sized modern galley dedicated laundry room in New York with flat-panel cabinets, grey cabinets, granite benchtops, grey walls, light hardwood floors, a side-by-side washer and dryer, beige floor and white benchtop.
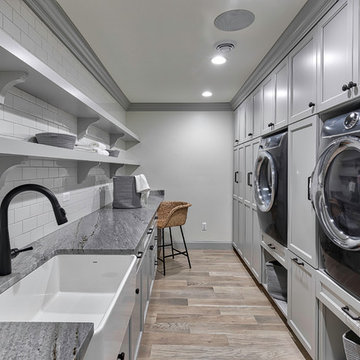
Design ideas for a large transitional galley dedicated laundry room in Detroit with a farmhouse sink, recessed-panel cabinets, grey cabinets, white walls, light hardwood floors, an integrated washer and dryer, beige floor, grey benchtop and granite benchtops.
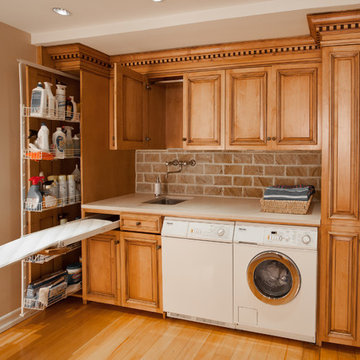
This is an example of a small traditional single-wall utility room in New York with a single-bowl sink, raised-panel cabinets, light hardwood floors, a side-by-side washer and dryer, medium wood cabinets, granite benchtops, multi-coloured walls, brown floor and beige benchtop.
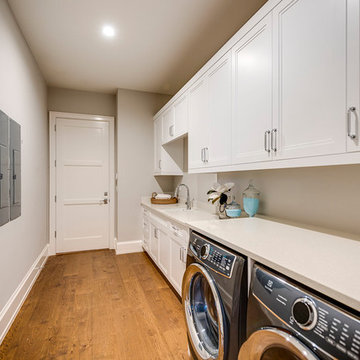
Photography by Context Media/Naples, FL
This is an example of a mid-sized beach style galley dedicated laundry room in Other with an undermount sink, raised-panel cabinets, white cabinets, granite benchtops, grey walls, light hardwood floors, a side-by-side washer and dryer, brown floor and white benchtop.
This is an example of a mid-sized beach style galley dedicated laundry room in Other with an undermount sink, raised-panel cabinets, white cabinets, granite benchtops, grey walls, light hardwood floors, a side-by-side washer and dryer, brown floor and white benchtop.
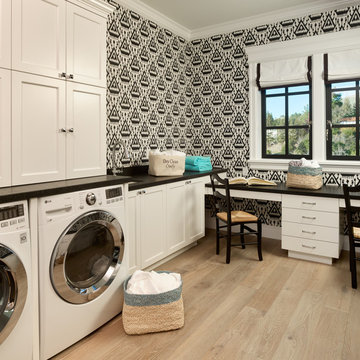
Cesar Rubio Photography
This is an example of a traditional l-shaped utility room in San Francisco with white cabinets, granite benchtops, light hardwood floors, a side-by-side washer and dryer, multi-coloured walls, black benchtop and recessed-panel cabinets.
This is an example of a traditional l-shaped utility room in San Francisco with white cabinets, granite benchtops, light hardwood floors, a side-by-side washer and dryer, multi-coloured walls, black benchtop and recessed-panel cabinets.
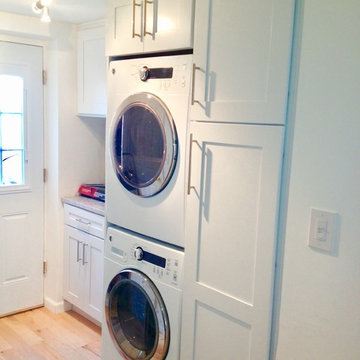
Special considerations were taken to elevate the washer and dryer on custom made platforms in consideration of flooding. The laundry room was designed strategically for the Hoboken easy, simple lifestyle. The built-in laundry units were carefully chosen because of their compact size and innovative functionalities traditional. With the many dimensions, this wonderful laundry room has ample storage and a folding station for the client and her newborn triplets.
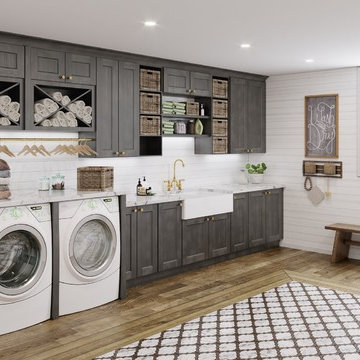
Expansive country single-wall dedicated laundry room in Salt Lake City with a farmhouse sink, shaker cabinets, grey cabinets, granite benchtops, white walls, light hardwood floors, a side-by-side washer and dryer, brown floor and grey benchtop.
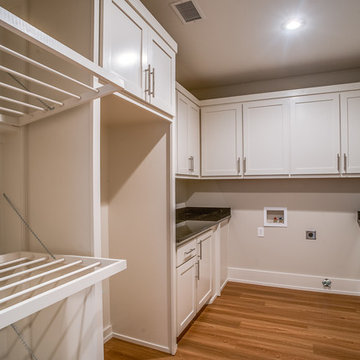
Walter Galaviz
Photo of a mid-sized transitional laundry room in Austin with recessed-panel cabinets, white cabinets, granite benchtops, beige walls, light hardwood floors and beige floor.
Photo of a mid-sized transitional laundry room in Austin with recessed-panel cabinets, white cabinets, granite benchtops, beige walls, light hardwood floors and beige floor.
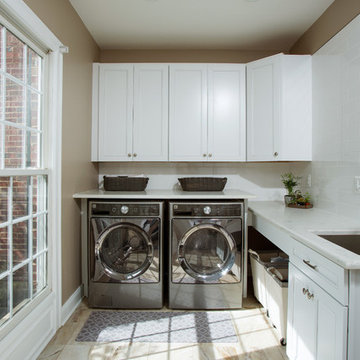
LED recess lights, large scale pendent lights, indirect and direct lighting spruced us this kitchen that has large scale appliances, such as a large fridge, charging station, ice maker fridge and lots of glass break front cabinetry, big serving islands, such as a large L-shape parameter island with seating capacity of eight with yet a large middle island with big counter, prep sink, microwave and steps away from the massive professional stove. A large scale decorative hood over the gorgeously laid stone tile back-splash and pot filler have created the main focal point for this kitchen.
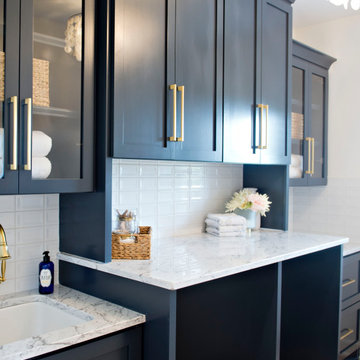
Design ideas for a large transitional single-wall dedicated laundry room in Kansas City with a single-bowl sink, shaker cabinets, blue cabinets, granite benchtops, white walls, light hardwood floors, a side-by-side washer and dryer and grey benchtop.
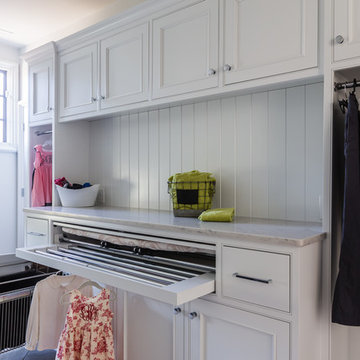
Catherine Nguyen Photography
This is an example of a transitional galley dedicated laundry room in Raleigh with recessed-panel cabinets, white cabinets, granite benchtops, white walls, light hardwood floors and a side-by-side washer and dryer.
This is an example of a transitional galley dedicated laundry room in Raleigh with recessed-panel cabinets, white cabinets, granite benchtops, white walls, light hardwood floors and a side-by-side washer and dryer.
Laundry Room Design Ideas with Granite Benchtops and Light Hardwood Floors
1