Laundry Room Design Ideas with Granite Benchtops and Multi-Coloured Benchtop
Refine by:
Budget
Sort by:Popular Today
221 - 240 of 377 photos
Item 1 of 3
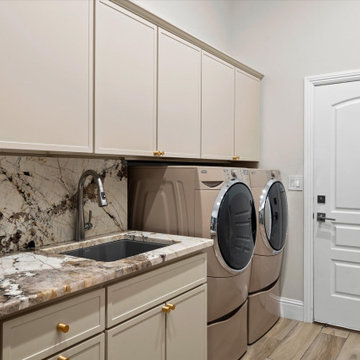
This is an example of a mid-sized modern dedicated laundry room in Phoenix with an undermount sink, shaker cabinets, granite benchtops, a side-by-side washer and dryer, beige floor and multi-coloured benchtop.
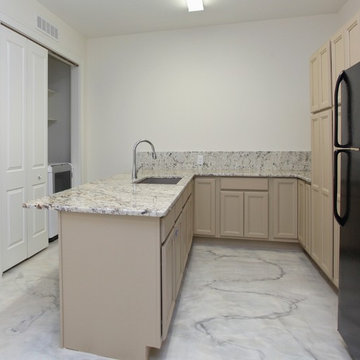
This Luxurious Lower Level is fun and comfortable with elegant finished and fun painted wall treatments!
Photo of a large contemporary u-shaped utility room in Raleigh with an undermount sink, recessed-panel cabinets, beige cabinets, granite benchtops, white walls, marble floors, a side-by-side washer and dryer, multi-coloured splashback, stone tile splashback, white floor and multi-coloured benchtop.
Photo of a large contemporary u-shaped utility room in Raleigh with an undermount sink, recessed-panel cabinets, beige cabinets, granite benchtops, white walls, marble floors, a side-by-side washer and dryer, multi-coloured splashback, stone tile splashback, white floor and multi-coloured benchtop.
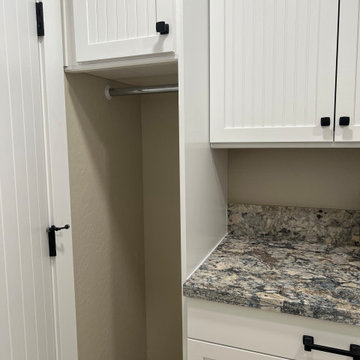
Full home renovation taking this Phoenix home from ordinary to extraordinary with granite, an abundance of cabinet storage by Waypoint Living Spaces, black hardware and fixtures, and 24" x 24" matte tile flooring throughout.
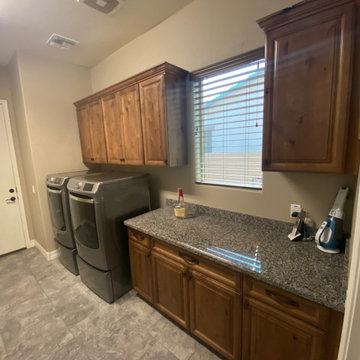
Knotty Alder Laundry Room Reface
Mid-sized galley laundry room in Phoenix with raised-panel cabinets, medium wood cabinets, granite benchtops, a side-by-side washer and dryer and multi-coloured benchtop.
Mid-sized galley laundry room in Phoenix with raised-panel cabinets, medium wood cabinets, granite benchtops, a side-by-side washer and dryer and multi-coloured benchtop.
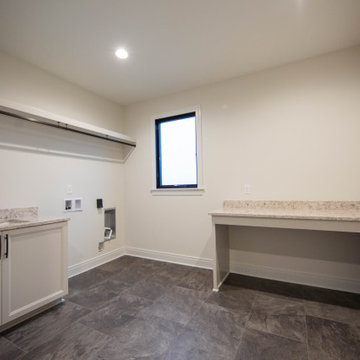
The home's second laundry room is located on the upper level serving three upstairs bedrooms.
Inspiration for a mid-sized transitional u-shaped dedicated laundry room in Indianapolis with an undermount sink, recessed-panel cabinets, white cabinets, granite benchtops, beige walls, porcelain floors, a side-by-side washer and dryer, grey floor and multi-coloured benchtop.
Inspiration for a mid-sized transitional u-shaped dedicated laundry room in Indianapolis with an undermount sink, recessed-panel cabinets, white cabinets, granite benchtops, beige walls, porcelain floors, a side-by-side washer and dryer, grey floor and multi-coloured benchtop.
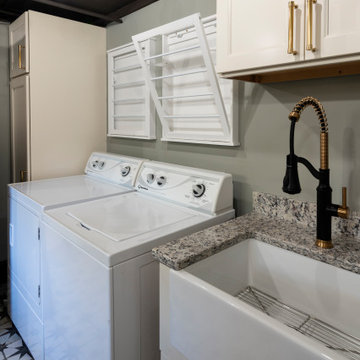
Design ideas for a mid-sized eclectic galley utility room in Philadelphia with a farmhouse sink, recessed-panel cabinets, beige cabinets, granite benchtops, multi-coloured splashback, granite splashback, grey walls, concrete floors, a side-by-side washer and dryer, multi-coloured floor, multi-coloured benchtop and exposed beam.
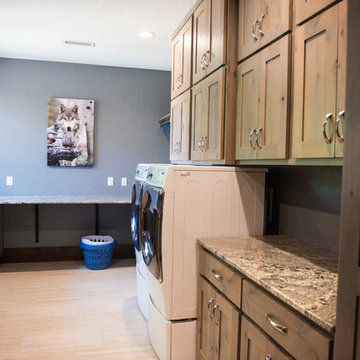
Ample cabinetry in this spacious multi-use laundry room. Large folding area at the end of the room.
Mandi B Photography
This is an example of an expansive country u-shaped utility room in Other with an undermount sink, flat-panel cabinets, light wood cabinets, granite benchtops, blue walls, a side-by-side washer and dryer, grey floor and multi-coloured benchtop.
This is an example of an expansive country u-shaped utility room in Other with an undermount sink, flat-panel cabinets, light wood cabinets, granite benchtops, blue walls, a side-by-side washer and dryer, grey floor and multi-coloured benchtop.
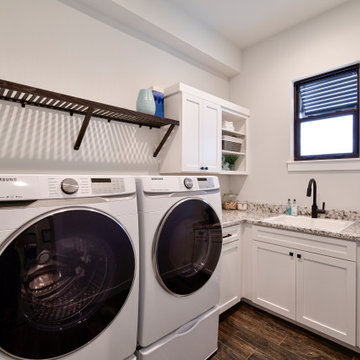
Our newest model home - the Avalon by J. Michael Fine Homes is now open in Twin Rivers Subdivision - Parrish FL
visit www.JMichaelFineHomes.com for all photos.
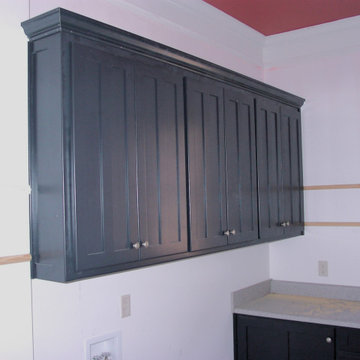
Laundry room in Atlanta with a drop-in sink, shaker cabinets, black cabinets, granite benchtops, ceramic floors and multi-coloured benchtop.
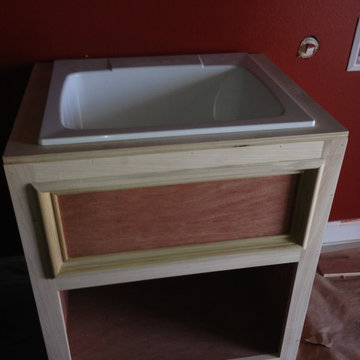
8 Basket Cabinet, Kid's Lockers for books and school, Cabinet above washer and dryer, Utility Sink
Large contemporary single-wall utility room in New Orleans with an utility sink, open cabinets, dark wood cabinets, granite benchtops, a side-by-side washer and dryer and multi-coloured benchtop.
Large contemporary single-wall utility room in New Orleans with an utility sink, open cabinets, dark wood cabinets, granite benchtops, a side-by-side washer and dryer and multi-coloured benchtop.
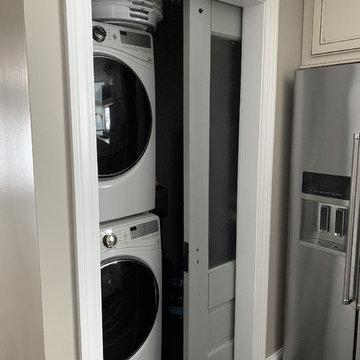
A wonderful remodel we have done with Ruschau Remodelers Inc. In addition to the wonderful bathroom remodel this family did that we shared last week, they also did a kitchen remodel as well. Using similar styles found in the bathroom like the Knoxville door style through Wellborn Forest helps create a cohesive design throughout the home. Let us know what you think!
Designer: Aaron Mauk
Builder: Ruschau Remodelers Inc
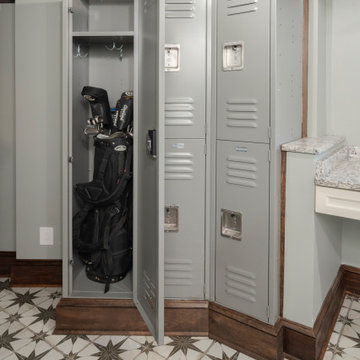
This is an example of a mid-sized eclectic galley utility room in Philadelphia with a farmhouse sink, recessed-panel cabinets, beige cabinets, granite benchtops, multi-coloured splashback, granite splashback, grey walls, concrete floors, a side-by-side washer and dryer, multi-coloured floor, multi-coloured benchtop and exposed beam.
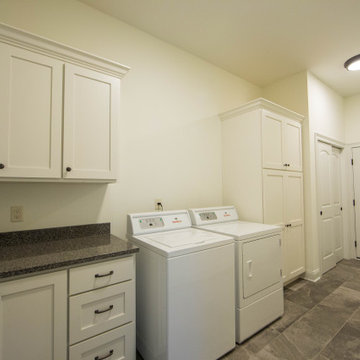
This oversized laundry room features ample storage space as well as a large counter top area for sorting and folding laundry.
Design ideas for a large traditional single-wall dedicated laundry room in Indianapolis with recessed-panel cabinets, white cabinets, granite benchtops, white walls, porcelain floors, a side-by-side washer and dryer, grey floor and multi-coloured benchtop.
Design ideas for a large traditional single-wall dedicated laundry room in Indianapolis with recessed-panel cabinets, white cabinets, granite benchtops, white walls, porcelain floors, a side-by-side washer and dryer, grey floor and multi-coloured benchtop.
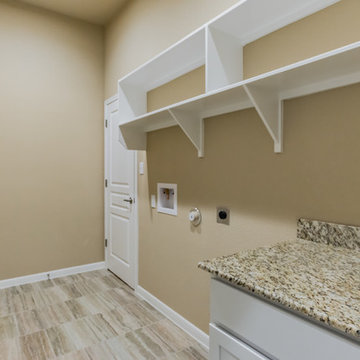
This is an example of a large traditional single-wall dedicated laundry room in Austin with open cabinets, white cabinets, granite benchtops, beige walls, ceramic floors, a side-by-side washer and dryer, beige floor and multi-coloured benchtop.
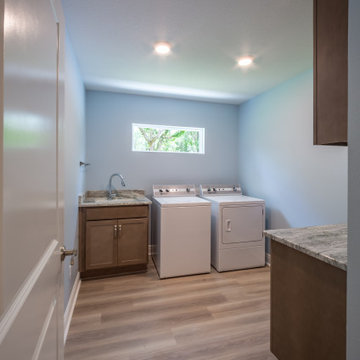
A dedicated laundry room with granite countertops and luxury vinyl flooring.
Photo of a mid-sized traditional galley dedicated laundry room with an undermount sink, recessed-panel cabinets, brown cabinets, granite benchtops, blue walls, vinyl floors, a side-by-side washer and dryer, brown floor and multi-coloured benchtop.
Photo of a mid-sized traditional galley dedicated laundry room with an undermount sink, recessed-panel cabinets, brown cabinets, granite benchtops, blue walls, vinyl floors, a side-by-side washer and dryer, brown floor and multi-coloured benchtop.
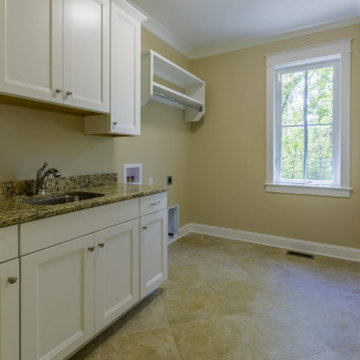
This is an example of a mid-sized traditional single-wall dedicated laundry room in Other with an undermount sink, recessed-panel cabinets, white cabinets, granite benchtops, beige walls, vinyl floors, beige floor and multi-coloured benchtop.
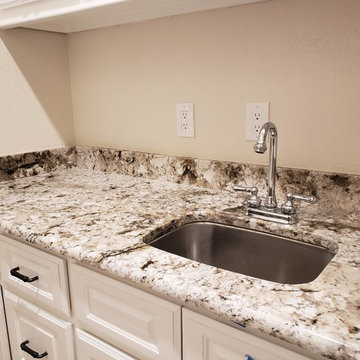
Lovely lake house remodel of a spacious and bright traditional kitchen, dining and laundry area with detailed molding, black hardware, nickel faucet and under mount sink, topped with classically gorgeous Sienna Bordeaux granite counter tops and back splash.
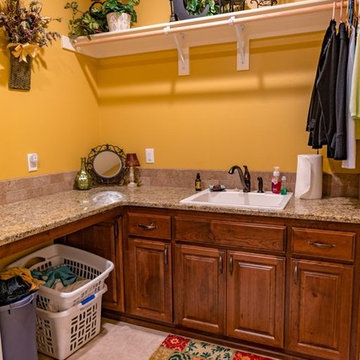
This laundry room has ample counter space for folding and a sink for hand washing. There's a hanging rod and open upper shelving for decoration or more storage.
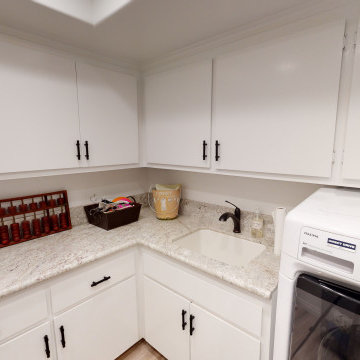
This is an example of a mid-sized modern l-shaped laundry cupboard in Los Angeles with an undermount sink, flat-panel cabinets, white cabinets, granite benchtops, white splashback, white walls, light hardwood floors, a side-by-side washer and dryer, brown floor, multi-coloured benchtop and recessed.
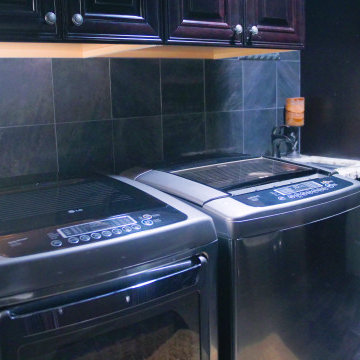
This dark and cool laundry room is probably a bit different from what you're used to, but it adds a modern touch to the home. Ample cabinetry makes the most of the galley space, ensuring there's plenty of room to fit laundry needs and other household supplies.
Laundry Room Design Ideas with Granite Benchtops and Multi-Coloured Benchtop
12