Laundry Room Design Ideas with Granite Benchtops and Multi-Coloured Benchtop
Refine by:
Budget
Sort by:Popular Today
161 - 180 of 371 photos
Item 1 of 3
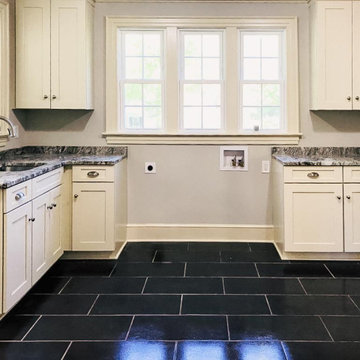
Extensive remodel of an exquisite Colonial that included a 2 story addition, open floor plan with a gourmet kitchen, first floor laundry/mud and updated master suite with marble bath.
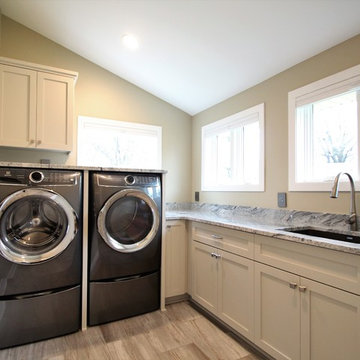
Floor Tile: HF Bellagio 12 x 24 Silver
Grout: Tec Delorean Gray
Plumbing Fixtures:
Laundry Faucet: K-596-VS Simplice, Vibrant Stainless
Laundry Sink - 401923, Liven, Cinder
Sink Strainer - K-8891-BN Duostrainer Manual
Cabinet Hardware:
TK830BSN Eden 1" knob
TK812BSN Juliet Pull 3 3/4"
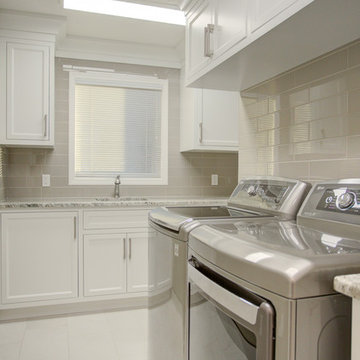
Photo of a large transitional l-shaped utility room in Calgary with an undermount sink, recessed-panel cabinets, white cabinets, granite benchtops, beige walls, ceramic floors, a side-by-side washer and dryer, grey floor and multi-coloured benchtop.
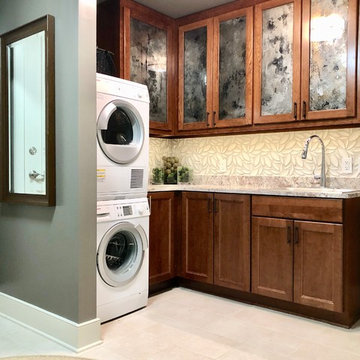
At this upscale classical-contemporary space, we wanted to create a functional environment that continued the same language of elegance throughout. With an eclectic mix of materials and textures we balanced the space through changes in scale and line.
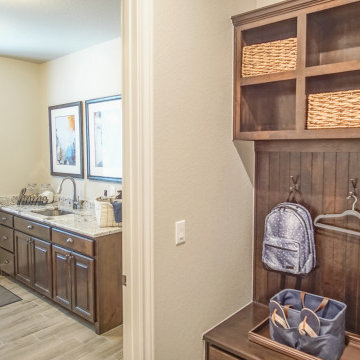
Stay organized with this large laundry room and mud room space
Design ideas for a mid-sized transitional galley utility room in Austin with an undermount sink, open cabinets, brown cabinets, granite benchtops, grey walls, ceramic floors, a side-by-side washer and dryer, grey floor and multi-coloured benchtop.
Design ideas for a mid-sized transitional galley utility room in Austin with an undermount sink, open cabinets, brown cabinets, granite benchtops, grey walls, ceramic floors, a side-by-side washer and dryer, grey floor and multi-coloured benchtop.
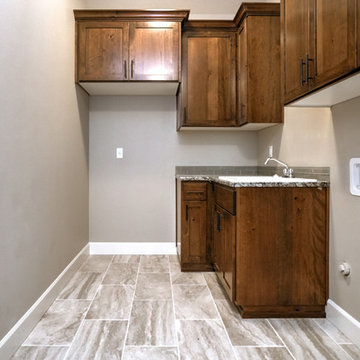
Mid-sized transitional laundry cupboard in Portland with a drop-in sink, shaker cabinets, dark wood cabinets, granite benchtops, beige walls, a stacked washer and dryer, beige floor and multi-coloured benchtop.
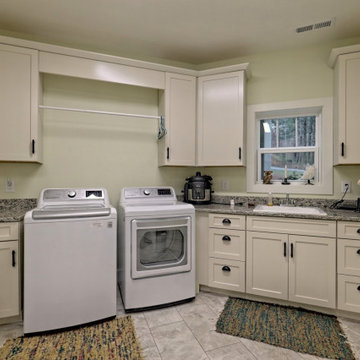
This quaint Craftsman style home features an open living with coffered beams, a large master suite, and an upstairs art and crafting studio.
Design ideas for a large arts and crafts single-wall dedicated laundry room in Atlanta with an undermount sink, shaker cabinets, beige cabinets, granite benchtops, green walls, ceramic floors, a side-by-side washer and dryer, grey floor and multi-coloured benchtop.
Design ideas for a large arts and crafts single-wall dedicated laundry room in Atlanta with an undermount sink, shaker cabinets, beige cabinets, granite benchtops, green walls, ceramic floors, a side-by-side washer and dryer, grey floor and multi-coloured benchtop.
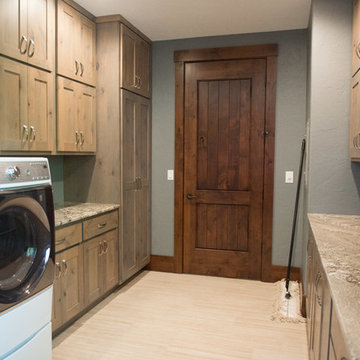
Ample cabinetry surrounds the front loading washer & dryer units.
Mandi B Photography
Design ideas for an expansive country u-shaped utility room in Other with an undermount sink, flat-panel cabinets, light wood cabinets, granite benchtops, blue walls, a side-by-side washer and dryer, grey floor and multi-coloured benchtop.
Design ideas for an expansive country u-shaped utility room in Other with an undermount sink, flat-panel cabinets, light wood cabinets, granite benchtops, blue walls, a side-by-side washer and dryer, grey floor and multi-coloured benchtop.
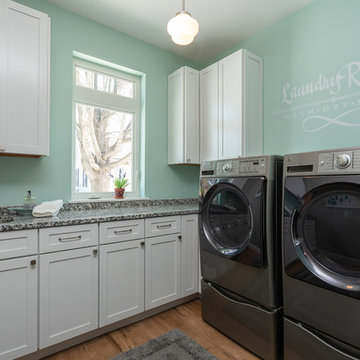
Inspiration for a mid-sized transitional l-shaped laundry room in Detroit with flat-panel cabinets, light wood cabinets, granite benchtops, grey walls, porcelain floors, brown floor and multi-coloured benchtop.
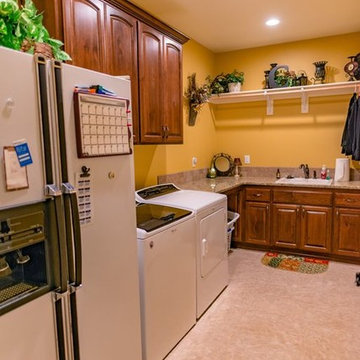
This laundry room has ample counter space for folding and a sink for hand washing. There's a hanging rod and open upper shelving for decoration or more storage. The laundry room features side by side washer and dryer, and has a refrigerator/freezer combo as well.
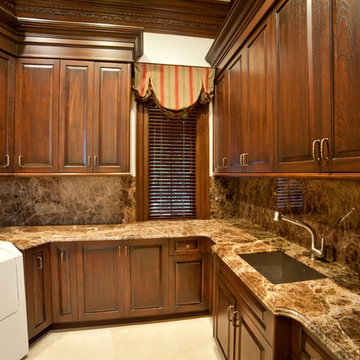
Mid-sized traditional u-shaped utility room in New York with an undermount sink, raised-panel cabinets, dark wood cabinets, granite benchtops, ceramic floors, a side-by-side washer and dryer, white walls, beige floor and multi-coloured benchtop.
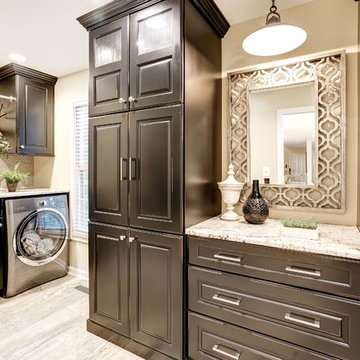
The key to a successful design is to have one room flow to the next. Previously, the client kept the door closed from the kitchen to the laundry/ mudroom because it was unsightly and not functional. We created a beautiful, functional and coordinated space that leaves the client wanting to keep the door open.
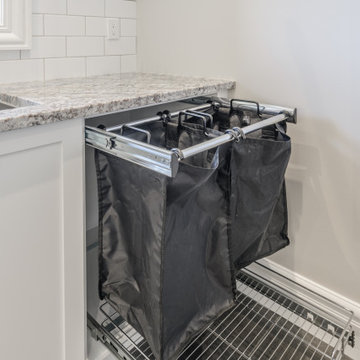
Mid-sized contemporary l-shaped dedicated laundry room in Vancouver with an undermount sink, recessed-panel cabinets, white cabinets, granite benchtops, grey walls, slate floors, a side-by-side washer and dryer, grey floor and multi-coloured benchtop.
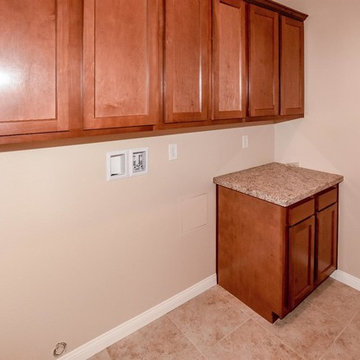
Inspiration for a single-wall dedicated laundry room in Los Angeles with shaker cabinets, brown cabinets, granite benchtops, beige walls, ceramic floors, a side-by-side washer and dryer, beige floor and multi-coloured benchtop.
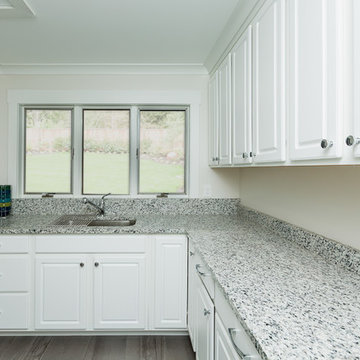
Photo of a large transitional l-shaped utility room in DC Metro with an undermount sink, raised-panel cabinets, white cabinets, granite benchtops, beige walls, ceramic floors, a stacked washer and dryer, brown floor and multi-coloured benchtop.
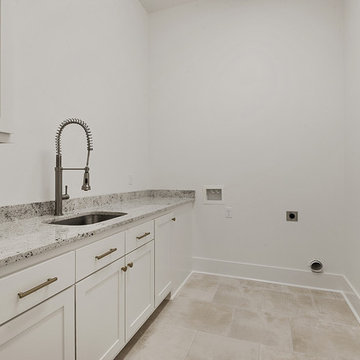
Photo of a mid-sized transitional single-wall dedicated laundry room in New Orleans with an undermount sink, recessed-panel cabinets, white cabinets, granite benchtops, white walls, travertine floors, a side-by-side washer and dryer, beige floor and multi-coloured benchtop.
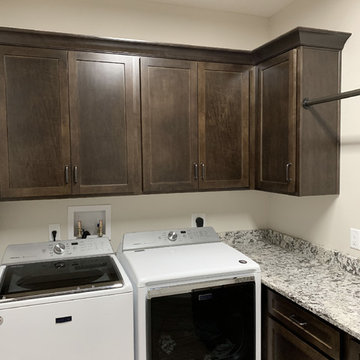
To go along with the design of the kitchen the rest of this home uses the warm Saddle stain by Marsh Furniture. We love the use of the dark stain in conjunction with lighter granite selections for a great contrast.
Designer: Aaron Mauk
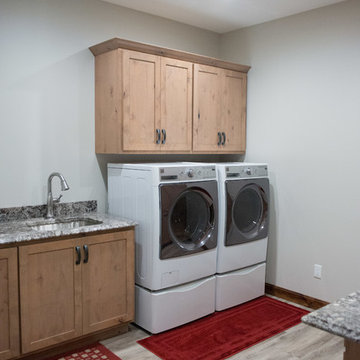
Deep cabinets over the front loaders with a large laundry soaking sink.
Mandi B Photography
Large country u-shaped utility room in Other with an undermount sink, shaker cabinets, light wood cabinets, granite benchtops, white walls, laminate floors, a side-by-side washer and dryer and multi-coloured benchtop.
Large country u-shaped utility room in Other with an undermount sink, shaker cabinets, light wood cabinets, granite benchtops, white walls, laminate floors, a side-by-side washer and dryer and multi-coloured benchtop.
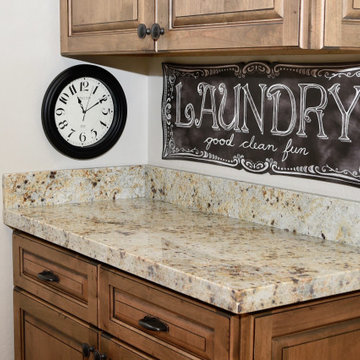
Design ideas for a small transitional utility room in Phoenix with raised-panel cabinets, medium wood cabinets, granite benchtops, beige walls, porcelain floors, a side-by-side washer and dryer, brown floor and multi-coloured benchtop.
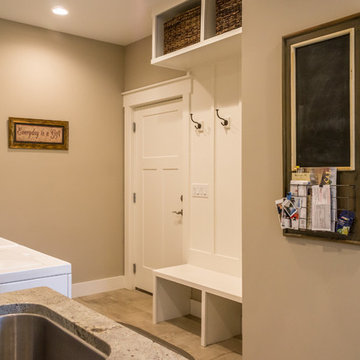
This empty-nester couple was downsizing by more than half, to 1,700 sq. ft., plus an unfinished basement and bonus room over the garage. 3 bedroom, acres of land, wrap-around front porch, mountain views, Superior Walls foundation basement walls. Open first floorplan, with breakfast bar and stone-faced fireplace.
Laundry Room Design Ideas with Granite Benchtops and Multi-Coloured Benchtop
9