Laundry Room Design Ideas with Granite Benchtops and Porcelain Floors
Sort by:Popular Today
41 - 60 of 1,113 photos
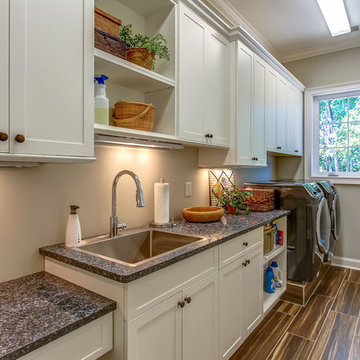
Inspiration for a mid-sized transitional single-wall dedicated laundry room in Orange County with a drop-in sink, shaker cabinets, white cabinets, granite benchtops, grey walls, porcelain floors and a side-by-side washer and dryer.
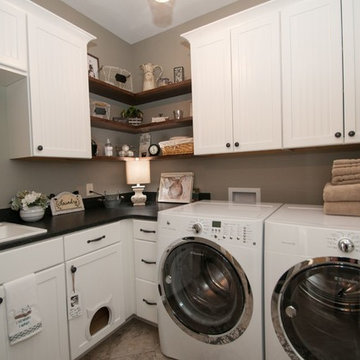
Small traditional l-shaped laundry room in Detroit with a drop-in sink, shaker cabinets, white cabinets, granite benchtops, grey walls, porcelain floors, a side-by-side washer and dryer and beige floor.
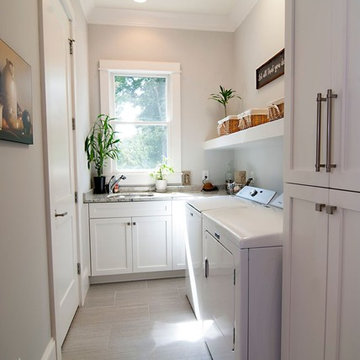
Small transitional l-shaped dedicated laundry room in Charlotte with a single-bowl sink, shaker cabinets, white cabinets, granite benchtops, grey walls, porcelain floors, a side-by-side washer and dryer and beige floor.
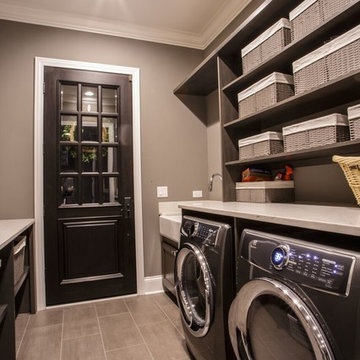
Mid-sized transitional galley dedicated laundry room in Chicago with open cabinets, dark wood cabinets, granite benchtops, grey walls, porcelain floors and a side-by-side washer and dryer.
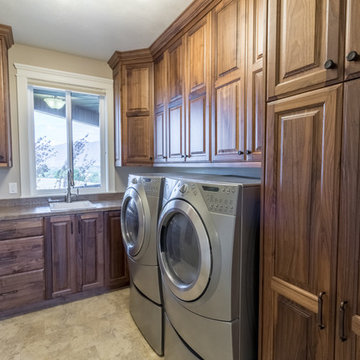
This is an example of a mid-sized country galley utility room in Salt Lake City with a drop-in sink, beaded inset cabinets, medium wood cabinets, granite benchtops, beige walls, porcelain floors and a side-by-side washer and dryer.
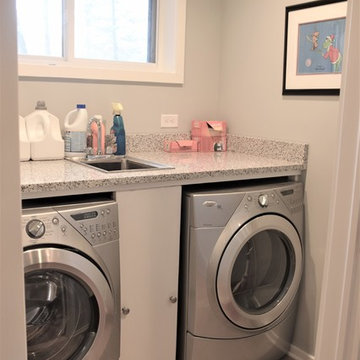
Photos by Brigid Wethington
Inspiration for a small contemporary single-wall dedicated laundry room in Baltimore with granite benchtops, grey walls, porcelain floors and a side-by-side washer and dryer.
Inspiration for a small contemporary single-wall dedicated laundry room in Baltimore with granite benchtops, grey walls, porcelain floors and a side-by-side washer and dryer.
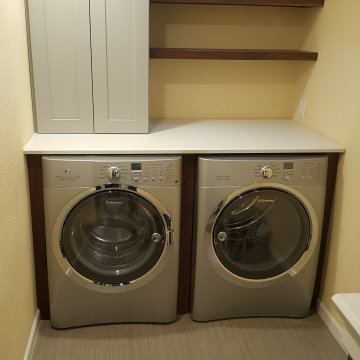
Inspiration for a small utility room in Denver with a drop-in sink, open cabinets, brown cabinets, granite benchtops, grey walls, porcelain floors, a side-by-side washer and dryer, grey floor and white benchtop.
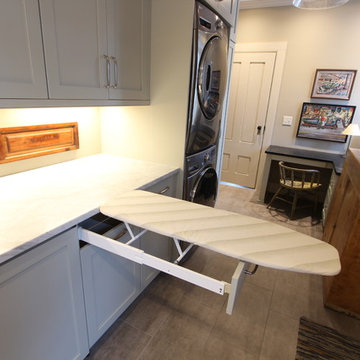
A pullout ironing board was incorporated into this hardworking laundry room. It replaces a drawer box and pulls out and pushes back easily for storage. The ironing board is flush with the countertop and locks into place.
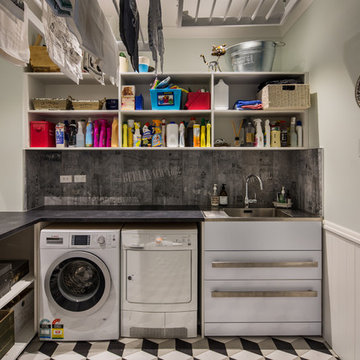
A Victorian Laundry and mudroom with tiles and flooring inspired by the client's international travels. The floor tiles are reminiscent of the Doge's Palace flooring and the splashback tiles have names of their favourite cities. Soft colours and a bright storage unit create a unique style. A custom heating/ventilation system and vicotrian inspired drying racks ensure that washing will dry indoors during winter. Photo by Paul McCredie
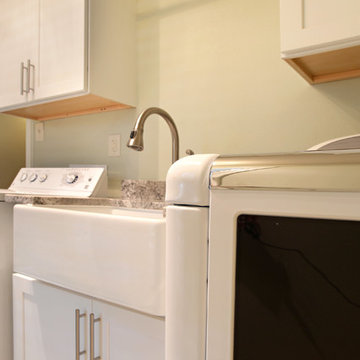
Photo of a mid-sized traditional single-wall dedicated laundry room in Dallas with shaker cabinets, white cabinets, granite benchtops, beige walls, a side-by-side washer and dryer, a farmhouse sink and porcelain floors.
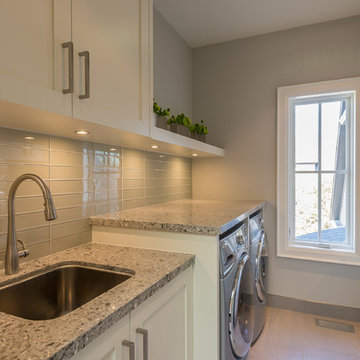
This is an example of a large contemporary single-wall dedicated laundry room in Other with an undermount sink, shaker cabinets, white cabinets, granite benchtops, grey walls, porcelain floors and a side-by-side washer and dryer.
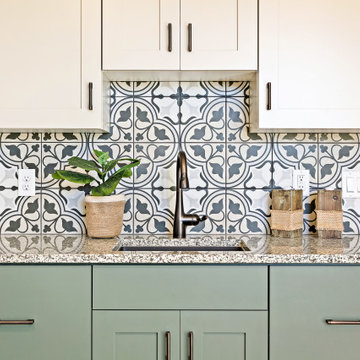
Craft Room
Design ideas for a modern u-shaped utility room in Salt Lake City with an undermount sink, shaker cabinets, green cabinets, granite benchtops, beige walls, porcelain floors, a side-by-side washer and dryer, brown floor and multi-coloured benchtop.
Design ideas for a modern u-shaped utility room in Salt Lake City with an undermount sink, shaker cabinets, green cabinets, granite benchtops, beige walls, porcelain floors, a side-by-side washer and dryer, brown floor and multi-coloured benchtop.
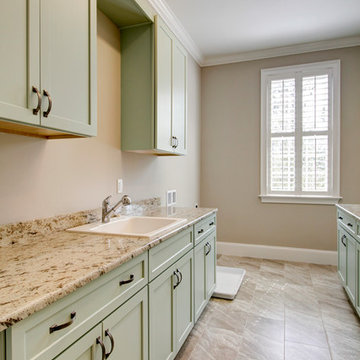
Photo of a large traditional galley dedicated laundry room in Jacksonville with a drop-in sink, shaker cabinets, green cabinets, granite benchtops, brown walls, porcelain floors, brown floor and brown benchtop.
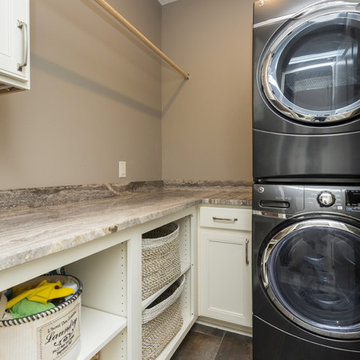
Small traditional l-shaped dedicated laundry room in Other with beaded inset cabinets, white cabinets, granite benchtops, grey walls, porcelain floors, a stacked washer and dryer, brown floor and brown benchtop.
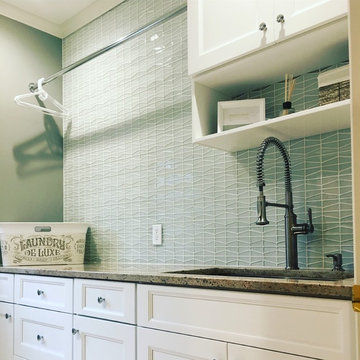
Photo of a large contemporary galley dedicated laundry room in Cleveland with an undermount sink, recessed-panel cabinets, white cabinets, granite benchtops, grey walls, porcelain floors and a side-by-side washer and dryer.
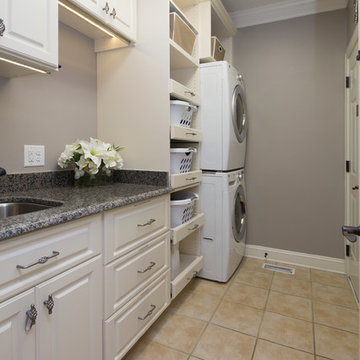
Marilyn Peryer, Photographer
This is an example of a mid-sized traditional single-wall dedicated laundry room in Raleigh with raised-panel cabinets, white cabinets, granite benchtops, porcelain floors, a stacked washer and dryer, beige floor, an undermount sink and grey walls.
This is an example of a mid-sized traditional single-wall dedicated laundry room in Raleigh with raised-panel cabinets, white cabinets, granite benchtops, porcelain floors, a stacked washer and dryer, beige floor, an undermount sink and grey walls.
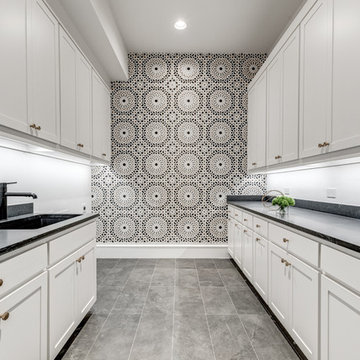
Spanish meets modern in this Dallas spec home. A unique carved paneled front door sets the tone for this well blended home. Mixing the two architectural styles kept this home current but filled with character and charm.
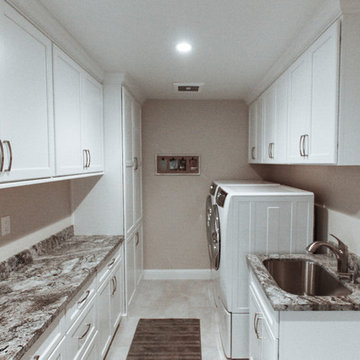
Dura Supreme Kendall Panel door in White with Kalahari Granite countertops.
This is an example of a mid-sized traditional galley dedicated laundry room in San Francisco with an undermount sink, white cabinets, granite benchtops, beige splashback, marble splashback, recessed-panel cabinets, beige walls, porcelain floors, a side-by-side washer and dryer and beige floor.
This is an example of a mid-sized traditional galley dedicated laundry room in San Francisco with an undermount sink, white cabinets, granite benchtops, beige splashback, marble splashback, recessed-panel cabinets, beige walls, porcelain floors, a side-by-side washer and dryer and beige floor.
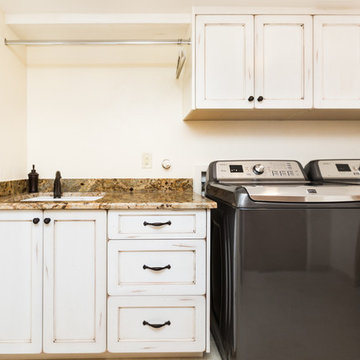
Marisa Martinez Photography
www.mmpho.co
Inspiration for a small transitional utility room in Albuquerque with an undermount sink, shaker cabinets, white cabinets, granite benchtops, beige walls, porcelain floors and a side-by-side washer and dryer.
Inspiration for a small transitional utility room in Albuquerque with an undermount sink, shaker cabinets, white cabinets, granite benchtops, beige walls, porcelain floors and a side-by-side washer and dryer.
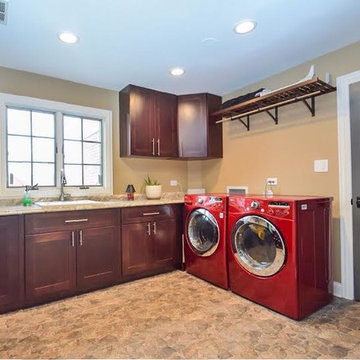
Peak Construction & Remodeling, Inc.
Orland Park, IL (708) 516-9816
Photo of a large traditional u-shaped utility room in Chicago with an utility sink, shaker cabinets, dark wood cabinets, granite benchtops, brown walls, porcelain floors, a side-by-side washer and dryer and beige floor.
Photo of a large traditional u-shaped utility room in Chicago with an utility sink, shaker cabinets, dark wood cabinets, granite benchtops, brown walls, porcelain floors, a side-by-side washer and dryer and beige floor.
Laundry Room Design Ideas with Granite Benchtops and Porcelain Floors
3