Laundry Room Design Ideas with Granite Benchtops and Vinyl Floors
Refine by:
Budget
Sort by:Popular Today
81 - 100 of 222 photos
Item 1 of 3
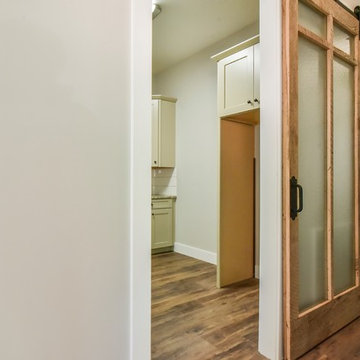
Wonderful modern farmhouse style home. All one level living with a bonus room above the garage. 10 ft ceilings throughout. Incredible open floor plan with fireplace. Spacious kitchen with large pantry. Laundry room fit for a queen with cabinets galore. Tray ceiling in the master suite with lighting and a custom barn door made with reclaimed Barnwood. A spa-like master bath with a free-standing tub and large tiled shower and a closet large enough for the entire family.
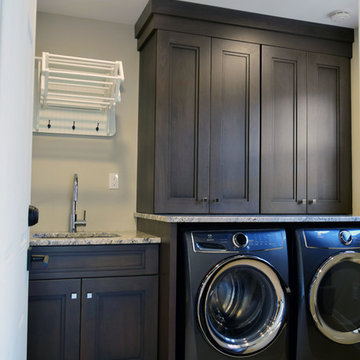
Pennington, NJ. Mudroom Laundry Room features custom cabinetry, sink, drying rack, built in bench with storage for coats & shoes.
Photo of a mid-sized transitional u-shaped utility room in Philadelphia with an undermount sink, recessed-panel cabinets, dark wood cabinets, granite benchtops, beige walls, vinyl floors, a side-by-side washer and dryer, beige floor and multi-coloured benchtop.
Photo of a mid-sized transitional u-shaped utility room in Philadelphia with an undermount sink, recessed-panel cabinets, dark wood cabinets, granite benchtops, beige walls, vinyl floors, a side-by-side washer and dryer, beige floor and multi-coloured benchtop.
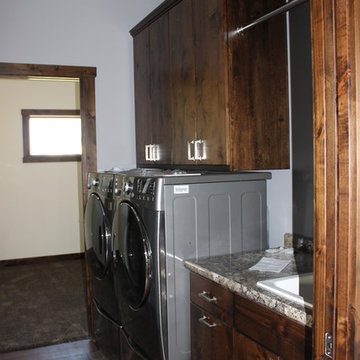
This is an example of a mid-sized country utility room in Other with a drop-in sink, flat-panel cabinets, granite benchtops, white walls and vinyl floors.
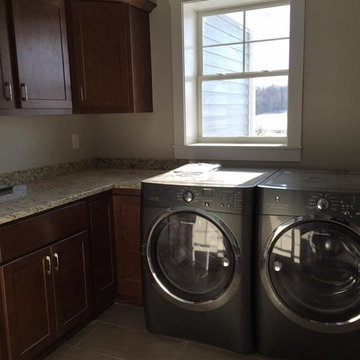
Design ideas for a mid-sized arts and crafts l-shaped utility room in Milwaukee with shaker cabinets, medium wood cabinets, granite benchtops, beige walls, vinyl floors, a side-by-side washer and dryer and beige floor.
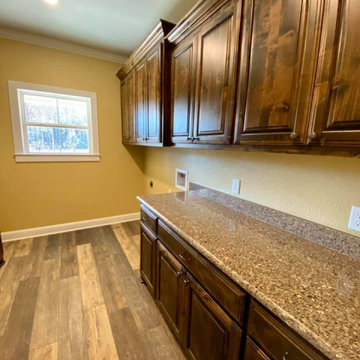
Galley style laundry room.
Design ideas for a country galley dedicated laundry room in Dallas with raised-panel cabinets, medium wood cabinets, granite benchtops, yellow walls, vinyl floors, brown floor and brown benchtop.
Design ideas for a country galley dedicated laundry room in Dallas with raised-panel cabinets, medium wood cabinets, granite benchtops, yellow walls, vinyl floors, brown floor and brown benchtop.
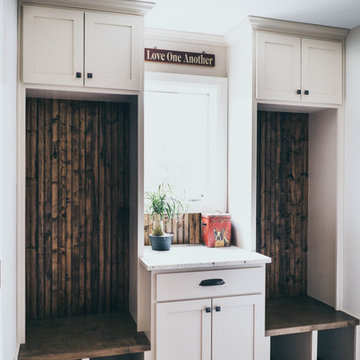
Nicolette Wagner
Photo of a country utility room in Other with shaker cabinets, white cabinets, granite benchtops, vinyl floors, brown floor and white benchtop.
Photo of a country utility room in Other with shaker cabinets, white cabinets, granite benchtops, vinyl floors, brown floor and white benchtop.
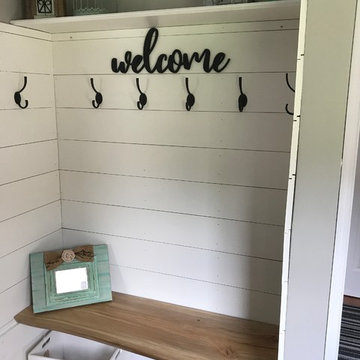
Arts and crafts galley laundry room in Philadelphia with an undermount sink, shaker cabinets, white cabinets, granite benchtops, vinyl floors and a stacked washer and dryer.
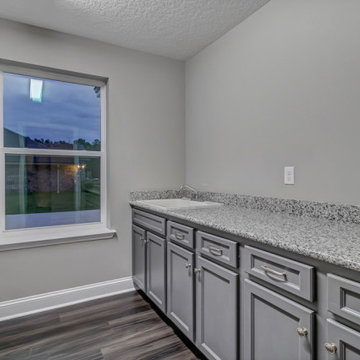
Design ideas for a large mediterranean galley utility room in Jacksonville with a drop-in sink, raised-panel cabinets, grey cabinets, granite benchtops, grey walls, vinyl floors, brown floor and grey benchtop.
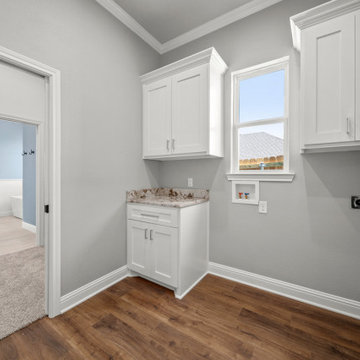
Inspiration for a mid-sized traditional single-wall dedicated laundry room in Austin with shaker cabinets, white cabinets, granite benchtops, grey walls, vinyl floors, a side-by-side washer and dryer, brown floor and brown benchtop.
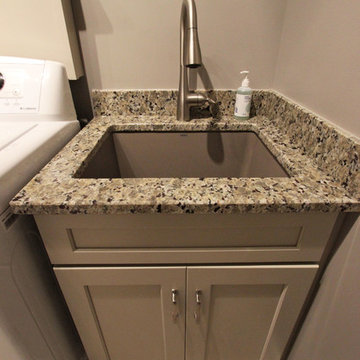
In the laundry room, Medallion Gold series Park Place door style with flat center panel finished in Chai Latte classic paint accented with Westerly 3 ¾” pulls in Satin Nickel. Giallo Traversella Granite was installed on the countertop. A Moen Arbor single handle faucet with pull down spray in Spot Resist Stainless. The sink is a Blanco Liven laundry sink finished in truffle. The flooring is Kraus Enstyle Culbres vinyl tile 12” x 24” in the color Blancos.
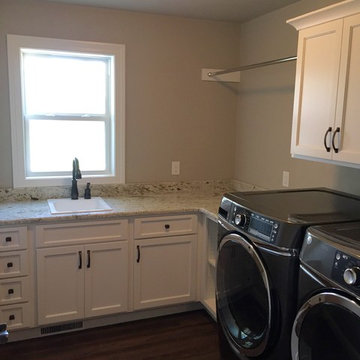
This is an example of a mid-sized contemporary l-shaped dedicated laundry room in Other with a drop-in sink, shaker cabinets, white cabinets, granite benchtops, vinyl floors and a side-by-side washer and dryer.
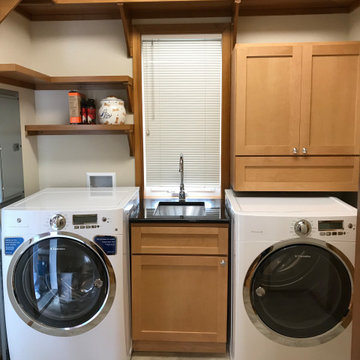
This Laundry Room Redo included unstacking the washer & dryer, installing a new custom hanging cabinet to match existing utility sink cabinet. New granite countertop Cortex vinyl plank flooring.
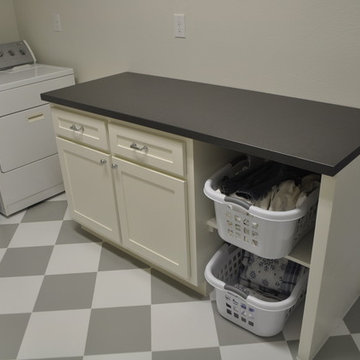
Photo of a traditional u-shaped dedicated laundry room in Dallas with an undermount sink, shaker cabinets, white cabinets, granite benchtops, grey walls, vinyl floors and a side-by-side washer and dryer.
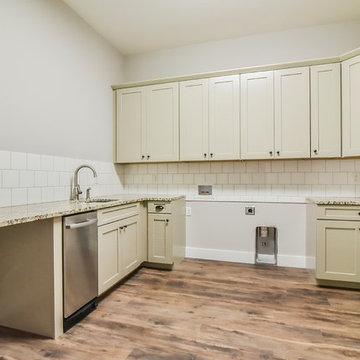
Wonderful modern farmhouse style home. All one level living with a bonus room above the garage. 10 ft ceilings throughout. Incredible open floor plan with fireplace. Spacious kitchen with large pantry. Laundry room fit for a queen with cabinets galore. Tray ceiling in the master suite with lighting and a custom barn door made with reclaimed Barnwood. A spa-like master bath with a free-standing tub and large tiled shower and a closet large enough for the entire family.
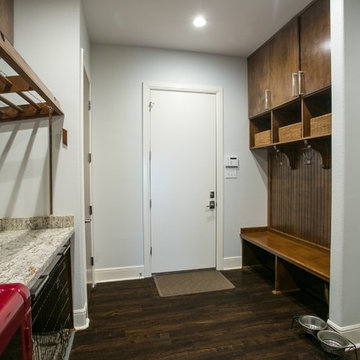
This rural contemporary home was designed for a couple with two grown children not living with them. The couple wanted a clean contemporary plan with attention to nice materials and practical for their relaxing lifestyle with them, their visiting children and large dog. The designer was involved in the process from the beginning by drawing the house plans. The couple had some requests to fit their lifestyle.
Central location for the former music teacher's grand piano
Tall windows to take advantage of the views
Bioethanol ventless fireplace feature instead of traditional fireplace
Casual kitchen island seating instead of dining table
Vinyl plank floors throughout add warmth and are pet friendly
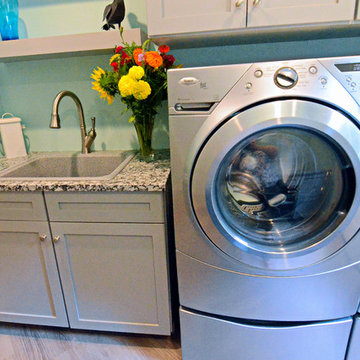
This is an example of a mid-sized transitional galley utility room in Philadelphia with a drop-in sink, shaker cabinets, grey cabinets, granite benchtops, blue walls, vinyl floors, a side-by-side washer and dryer and grey floor.
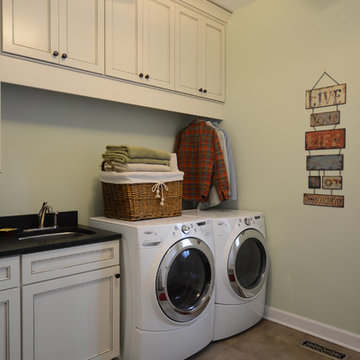
High ceilings allowed for storage above the hanging rack for clothes.
Inspiration for a mid-sized transitional galley utility room in Chicago with an undermount sink, shaker cabinets, white cabinets, granite benchtops, green walls, vinyl floors, a side-by-side washer and dryer, grey floor and black benchtop.
Inspiration for a mid-sized transitional galley utility room in Chicago with an undermount sink, shaker cabinets, white cabinets, granite benchtops, green walls, vinyl floors, a side-by-side washer and dryer, grey floor and black benchtop.
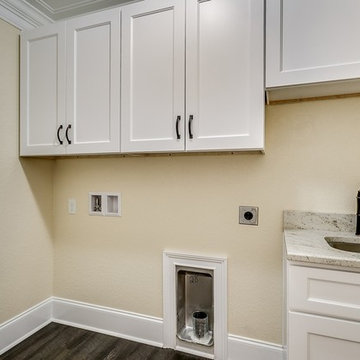
Custom Laundry room with cabinets, sink, and granite
Photo of a mid-sized traditional laundry room in Other with an undermount sink, raised-panel cabinets, white cabinets, granite benchtops, vinyl floors and brown floor.
Photo of a mid-sized traditional laundry room in Other with an undermount sink, raised-panel cabinets, white cabinets, granite benchtops, vinyl floors and brown floor.
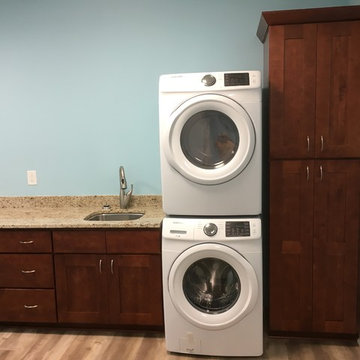
Stacked laundry appliances, wood cabinets, granite countertops.
Large country l-shaped utility room in Other with an undermount sink, flat-panel cabinets, medium wood cabinets, granite benchtops, blue walls, vinyl floors, a stacked washer and dryer and beige floor.
Large country l-shaped utility room in Other with an undermount sink, flat-panel cabinets, medium wood cabinets, granite benchtops, blue walls, vinyl floors, a stacked washer and dryer and beige floor.
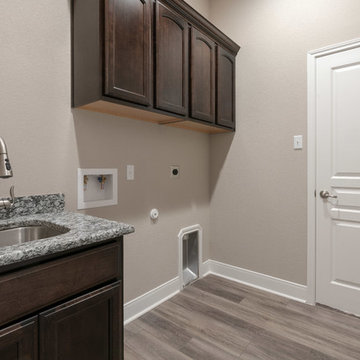
Design ideas for a large arts and crafts utility room in Austin with an undermount sink, recessed-panel cabinets, dark wood cabinets, granite benchtops, beige walls, vinyl floors, a side-by-side washer and dryer, brown floor and multi-coloured benchtop.
Laundry Room Design Ideas with Granite Benchtops and Vinyl Floors
5