Laundry Room Design Ideas with Granite Benchtops and Zinc Benchtops
Refine by:
Budget
Sort by:Popular Today
61 - 80 of 5,353 photos
Item 1 of 3
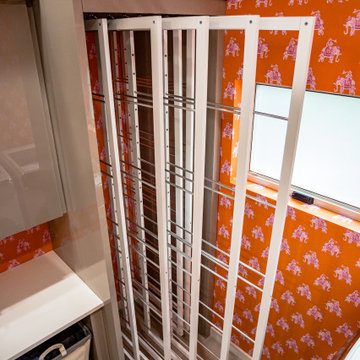
This is an example of a large modern galley utility room in Other with a drop-in sink, flat-panel cabinets, grey cabinets, granite benchtops, orange walls, ceramic floors, a side-by-side washer and dryer, white floor and white benchtop.
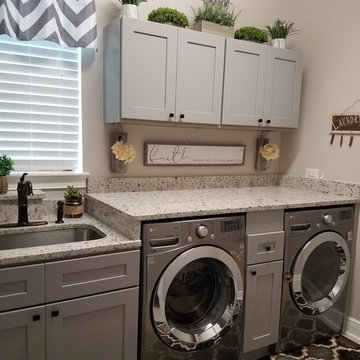
Inspiration for a mid-sized modern single-wall utility room in Orlando with a single-bowl sink, grey cabinets, a side-by-side washer and dryer, grey benchtop, shaker cabinets, granite benchtops and grey walls.
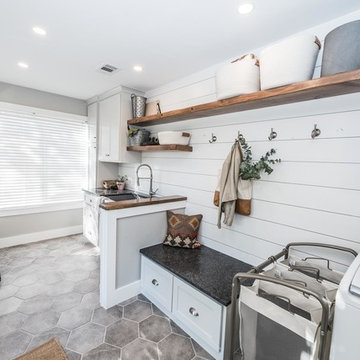
Darby Kate Photography
Inspiration for a large country galley dedicated laundry room in Dallas with a farmhouse sink, shaker cabinets, white cabinets, granite benchtops, white walls, ceramic floors, a side-by-side washer and dryer, grey floor and black benchtop.
Inspiration for a large country galley dedicated laundry room in Dallas with a farmhouse sink, shaker cabinets, white cabinets, granite benchtops, white walls, ceramic floors, a side-by-side washer and dryer, grey floor and black benchtop.
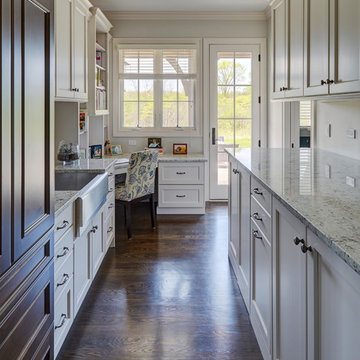
This multipurpose space is both a laundry room and home office. We call it the "family workshop."
The washer/dryer are concealed behind custom Shaker cabinetry.
Features a stainless steel farmhouse sink by Signature Hardware.
Facuet is Brizo Talo single-handle pull down prep faucet with SmartTouchPlus technology in Venetian Bronze.
Photo by Mike Kaskel.
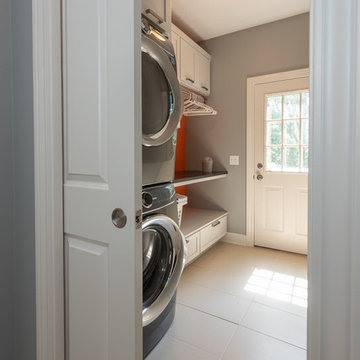
This is an example of a small traditional single-wall utility room in Indianapolis with recessed-panel cabinets, grey cabinets, granite benchtops, grey walls, ceramic floors, a stacked washer and dryer, white floor and black benchtop.
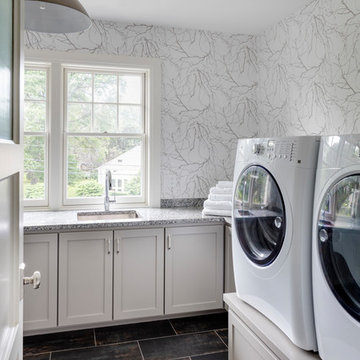
TEAM
Architect: LDa Architecture & Interiors
Builder: Denali Construction
Landscape Architect: G Design Studio, LLC.
Photographer: Greg Premru Photography
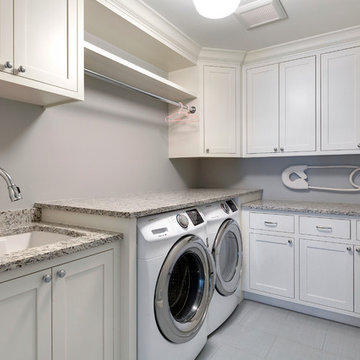
Gordon James Design Build
Mid-sized transitional l-shaped dedicated laundry room in Minneapolis with an undermount sink, recessed-panel cabinets, white cabinets, granite benchtops, grey walls, ceramic floors and a side-by-side washer and dryer.
Mid-sized transitional l-shaped dedicated laundry room in Minneapolis with an undermount sink, recessed-panel cabinets, white cabinets, granite benchtops, grey walls, ceramic floors and a side-by-side washer and dryer.

This is an example of a small arts and crafts single-wall laundry cupboard in San Francisco with white cabinets, granite benchtops, a side-by-side washer and dryer, flat-panel cabinets, beige walls, dark hardwood floors and brown floor.
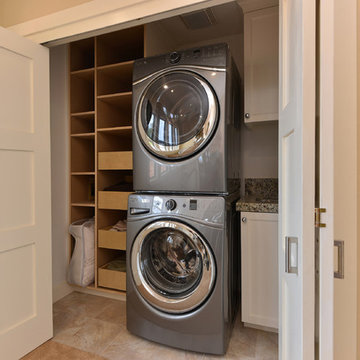
Cameron Acker
Inspiration for a small beach style single-wall laundry cupboard in San Diego with an undermount sink, shaker cabinets, white cabinets, granite benchtops, white walls, ceramic floors and a stacked washer and dryer.
Inspiration for a small beach style single-wall laundry cupboard in San Diego with an undermount sink, shaker cabinets, white cabinets, granite benchtops, white walls, ceramic floors and a stacked washer and dryer.
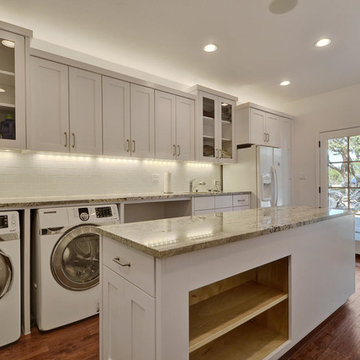
Catherine Groth with Twist Tours
Mid-sized modern utility room in Austin with an undermount sink, shaker cabinets, white cabinets, granite benchtops, white walls, medium hardwood floors and a side-by-side washer and dryer.
Mid-sized modern utility room in Austin with an undermount sink, shaker cabinets, white cabinets, granite benchtops, white walls, medium hardwood floors and a side-by-side washer and dryer.
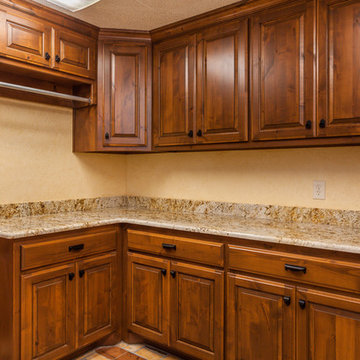
The stained knotty alder cabinets add a balance of rustic beauty and functional storage to this laundry room.
Inspiration for a mid-sized country u-shaped dedicated laundry room in Dallas with raised-panel cabinets, medium wood cabinets, granite benchtops, beige walls, brick floors and a side-by-side washer and dryer.
Inspiration for a mid-sized country u-shaped dedicated laundry room in Dallas with raised-panel cabinets, medium wood cabinets, granite benchtops, beige walls, brick floors and a side-by-side washer and dryer.
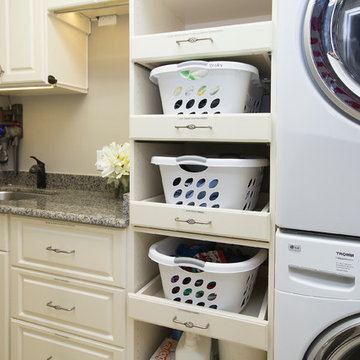
Marilyn Peryer, Photographer
Photo of a mid-sized traditional dedicated laundry room in Raleigh with raised-panel cabinets, white cabinets, granite benchtops, beige walls, porcelain floors, a stacked washer and dryer, beige floor and an undermount sink.
Photo of a mid-sized traditional dedicated laundry room in Raleigh with raised-panel cabinets, white cabinets, granite benchtops, beige walls, porcelain floors, a stacked washer and dryer, beige floor and an undermount sink.
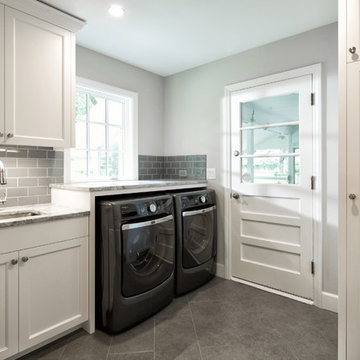
Inspiration for a mid-sized contemporary l-shaped dedicated laundry room in Kansas City with an undermount sink, shaker cabinets, white cabinets, granite benchtops, grey walls, porcelain floors and a side-by-side washer and dryer.

We added a pool house to provide a shady space adjacent to the pool and stone terrace. For cool nights there is a 5ft wide wood burning fireplace and flush mounted infrared heaters. For warm days, there's an outdoor kitchen with refrigerated beverage drawers and an ice maker. The trim and brick details compliment the original Georgian architecture. We chose the classic cast stone fireplace surround to also complement the traditional architecture.
We also added a mud rm with laundry and pool bath behind the new pool house.
Photos by Chris Marshall

Photo of a country l-shaped utility room in Other with a farmhouse sink, recessed-panel cabinets, red cabinets, granite benchtops, multi-coloured walls, slate floors, a concealed washer and dryer, multi-coloured floor, white benchtop and wallpaper.

Mid-sized modern single-wall dedicated laundry room in Edmonton with an undermount sink, shaker cabinets, white cabinets, granite benchtops, grey splashback, subway tile splashback, grey walls, medium hardwood floors, brown floor and black benchtop.
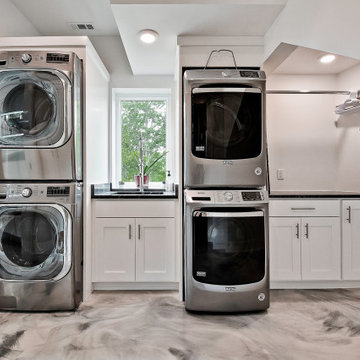
Photo of a mid-sized modern dedicated laundry room in Other with an undermount sink, granite benchtops, white walls, concrete floors, a stacked washer and dryer, grey floor and black benchtop.
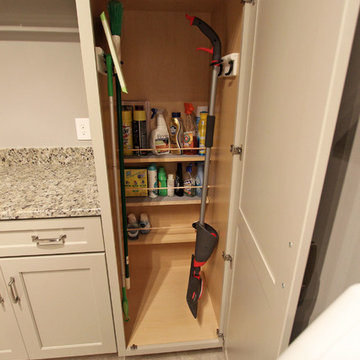
In the laundry room, Medallion Gold series Park Place door style with flat center panel finished in Chai Latte classic paint accented with Westerly 3 ¾” pulls in Satin Nickel. Giallo Traversella Granite was installed on the countertop. A Moen Arbor single handle faucet with pull down spray in Spot Resist Stainless. The sink is a Blanco Liven laundry sink finished in truffle. The flooring is Kraus Enstyle Culbres vinyl tile 12” x 24” in the color Blancos.
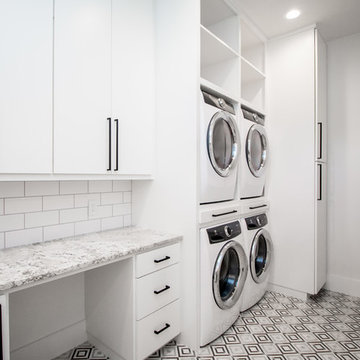
Mid-sized contemporary single-wall utility room in Other with flat-panel cabinets, white cabinets, granite benchtops, white walls, a stacked washer and dryer and multi-coloured floor.
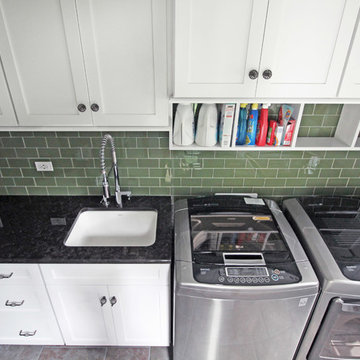
Photos by Jennifer Oliver
This is an example of a mid-sized country single-wall utility room in Chicago with an undermount sink, shaker cabinets, white cabinets, granite benchtops, ceramic floors, a side-by-side washer and dryer, multi-coloured floor, green walls and black benchtop.
This is an example of a mid-sized country single-wall utility room in Chicago with an undermount sink, shaker cabinets, white cabinets, granite benchtops, ceramic floors, a side-by-side washer and dryer, multi-coloured floor, green walls and black benchtop.
Laundry Room Design Ideas with Granite Benchtops and Zinc Benchtops
4