All Cabinet Styles Laundry Room Design Ideas with Granite Benchtops
Refine by:
Budget
Sort by:Popular Today
201 - 220 of 4,816 photos
Item 1 of 3
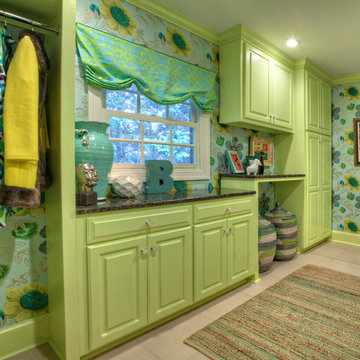
www.timelessmemoriesstudio.com
Large contemporary galley dedicated laundry room in Other with an undermount sink, raised-panel cabinets, green cabinets, granite benchtops, multi-coloured walls, ceramic floors and a side-by-side washer and dryer.
Large contemporary galley dedicated laundry room in Other with an undermount sink, raised-panel cabinets, green cabinets, granite benchtops, multi-coloured walls, ceramic floors and a side-by-side washer and dryer.

When the former laundry walls were demo'ed and that space was incorporated into the kitchen another solution for laundry and storage had to be designed. This is the result, a stackable washer/dryer with an open pantry with chrome roll-out trays. All behind attractive bi-fold doors in the corner of the kitchen.
Jake Dean Photography
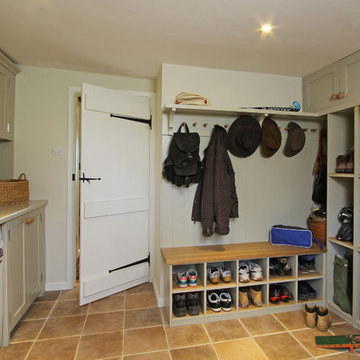
This kitchen used an in-frame design with mainly one painted colour, that being the Farrow & Ball Old White. This was accented with natural oak on the island unit pillars and on the bespoke cooker hood canopy. The Island unit features slide away tray storage on one side with tongue and grove panelling most of the way round. All of the Cupboard internals in this kitchen where clad in a Birch veneer.
The main Focus of the kitchen was a Mercury Range Cooker in Blueberry. Above the Mercury cooker was a bespoke hood canopy designed to be at the correct height in a very low ceiling room. The sink and tap where from Franke, the sink being a VBK 720 twin bowl ceramic sink and a Franke Venician tap in chrome.
The whole kitchen was topped of in a beautiful granite called Ivory Fantasy in a 30mm thickness with pencil round edge profile.
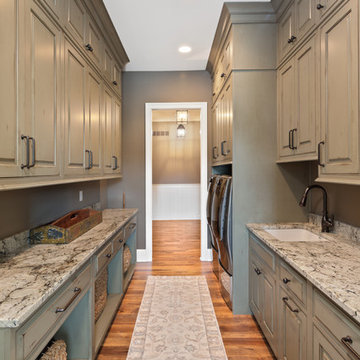
Inspiration for a large traditional galley dedicated laundry room in Cincinnati with an undermount sink, raised-panel cabinets, grey cabinets, granite benchtops, grey walls, dark hardwood floors, a side-by-side washer and dryer, brown floor and grey benchtop.
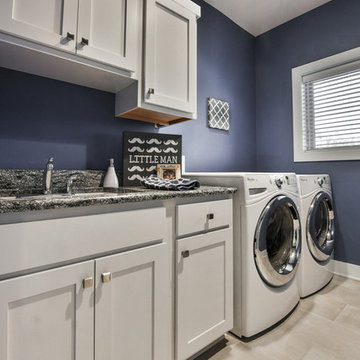
Mid-sized transitional single-wall dedicated laundry room in Omaha with an undermount sink, shaker cabinets, white cabinets, granite benchtops, purple walls, porcelain floors, a side-by-side washer and dryer, beige floor and grey benchtop.
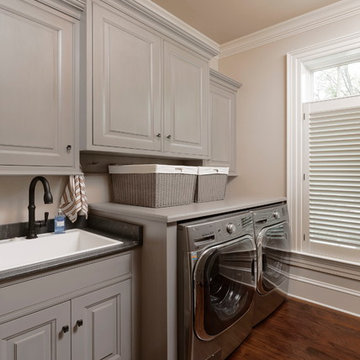
Laundry room with large sink for comfortable working space.
Inspiration for an expansive traditional galley utility room in DC Metro with a drop-in sink, beaded inset cabinets, grey cabinets, granite benchtops, beige walls, dark hardwood floors, a side-by-side washer and dryer and brown floor.
Inspiration for an expansive traditional galley utility room in DC Metro with a drop-in sink, beaded inset cabinets, grey cabinets, granite benchtops, beige walls, dark hardwood floors, a side-by-side washer and dryer and brown floor.
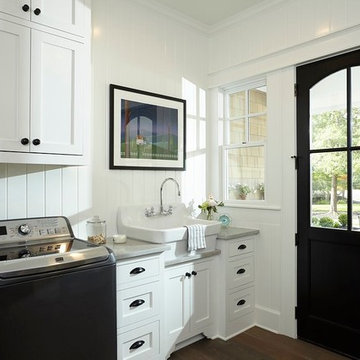
Inspiration for a mid-sized traditional single-wall dedicated laundry room in Austin with a farmhouse sink, shaker cabinets, white cabinets, granite benchtops, white walls, dark hardwood floors, a side-by-side washer and dryer and brown floor.
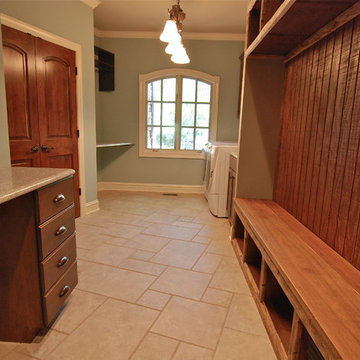
Custom Laundry Room in St. Charles IL Custom Remodel. Custom Remodeling in Fox Glen St. Charles IL 60174. Laundry Room Remodel in St. Charles IL. 60174. Custom Mudroom Remodel in St. Charles IL 60174. Fox Glen Subdivision
Travertine Porcelain Tile. Travertine Porcelain Tile in Mudroom. Charging Station. Rustic Bench and Cubbies in Mudroom. Rustic Lockers. Rustic Hooks. Bench with Cubbies. Stained Cubbies. Stained Rustic Cubbies.
Luxury Remodeling for Laundry & Mudrooms. Looking to Remodel in Geneva IL?
Photo Copyright Jonathan Nutt
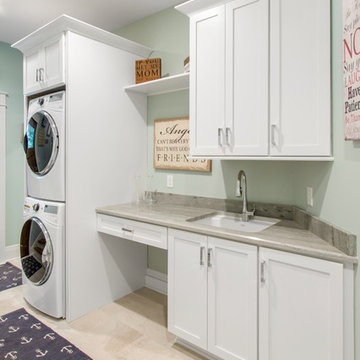
Dura Supreme cabinetry
Lundry area
Homestead door, Maple wood with White painted finish
Photography by Kayser Photography of Lake Geneva Wi
Inspiration for a mid-sized beach style galley utility room in Milwaukee with an undermount sink, shaker cabinets, white cabinets, granite benchtops, green walls, travertine floors and a stacked washer and dryer.
Inspiration for a mid-sized beach style galley utility room in Milwaukee with an undermount sink, shaker cabinets, white cabinets, granite benchtops, green walls, travertine floors and a stacked washer and dryer.
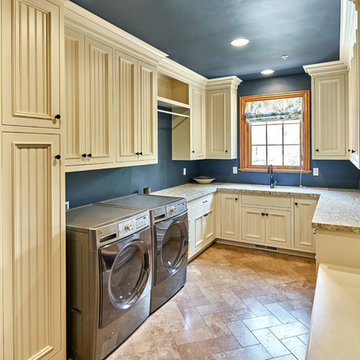
Major Remodel and Addition to a Charming French Country Style Home in Willow Glen
Architect: Robin McCarthy, Arch Studio, Inc.
Construction: Joe Arena Construction
Photography by Mark Pinkerton
Photography by Mark Pinkerton
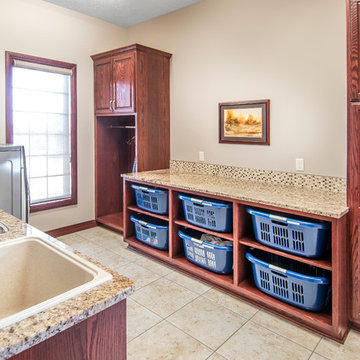
Alan Jackson - Jackson Studios
Inspiration for a mid-sized transitional galley dedicated laundry room in Omaha with a single-bowl sink, raised-panel cabinets, dark wood cabinets, granite benchtops, beige walls, ceramic floors and a side-by-side washer and dryer.
Inspiration for a mid-sized transitional galley dedicated laundry room in Omaha with a single-bowl sink, raised-panel cabinets, dark wood cabinets, granite benchtops, beige walls, ceramic floors and a side-by-side washer and dryer.
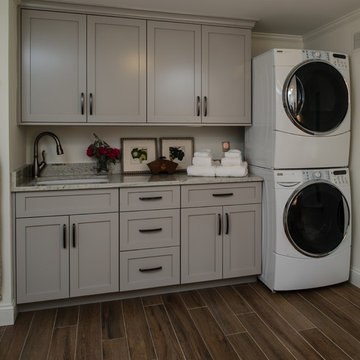
2nd Floor Laundry Room renovation. The Laundry Room features our Epiphany Custom cabinets. The doorstyle is a shaker profile. They are painted maple in Smoke Embers. The top is River White granite. The tile floor is 6 x 48 Sant Agostino wood look in Nut.
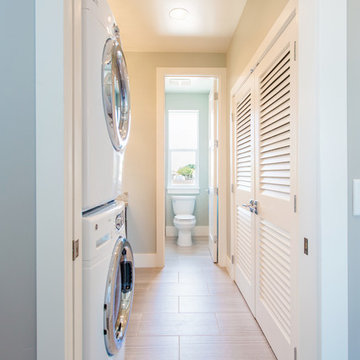
Upstairs Laundry with Stackable Units conveniently shares a bathroom space
This is an example of a mid-sized transitional single-wall laundry room in Phoenix with an undermount sink, louvered cabinets, granite benchtops, grey walls, ceramic floors and a stacked washer and dryer.
This is an example of a mid-sized transitional single-wall laundry room in Phoenix with an undermount sink, louvered cabinets, granite benchtops, grey walls, ceramic floors and a stacked washer and dryer.
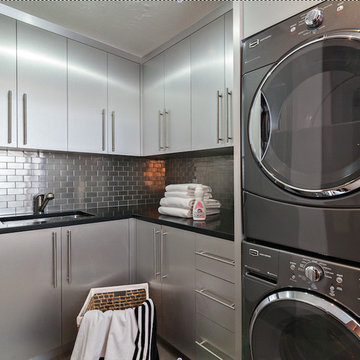
Ron Rosenzweig
Inspiration for a mid-sized modern l-shaped dedicated laundry room in Miami with an undermount sink, flat-panel cabinets, grey cabinets, granite benchtops, grey walls, travertine floors, a stacked washer and dryer, beige floor and black benchtop.
Inspiration for a mid-sized modern l-shaped dedicated laundry room in Miami with an undermount sink, flat-panel cabinets, grey cabinets, granite benchtops, grey walls, travertine floors, a stacked washer and dryer, beige floor and black benchtop.
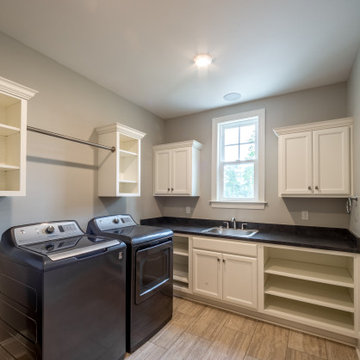
Custom laundry room with tile flooring and built in storage.
This is an example of a mid-sized traditional l-shaped dedicated laundry room with an undermount sink, recessed-panel cabinets, white cabinets, granite benchtops, grey walls, porcelain floors, a side-by-side washer and dryer, beige floor and black benchtop.
This is an example of a mid-sized traditional l-shaped dedicated laundry room with an undermount sink, recessed-panel cabinets, white cabinets, granite benchtops, grey walls, porcelain floors, a side-by-side washer and dryer, beige floor and black benchtop.
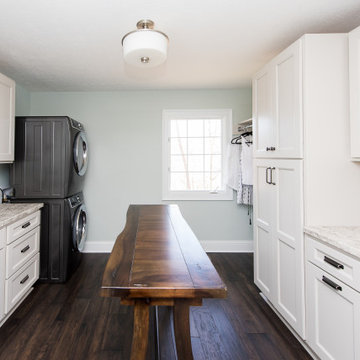
Our Indianapolis design studio designed a gut renovation of this home which opened up the floorplan and radically changed the functioning of the footprint. It features an array of patterned wallpaper, tiles, and floors complemented with a fresh palette, and statement lights.
Photographer - Sarah Shields
---
Project completed by Wendy Langston's Everything Home interior design firm, which serves Carmel, Zionsville, Fishers, Westfield, Noblesville, and Indianapolis.
For more about Everything Home, click here: https://everythinghomedesigns.com/
To learn more about this project, click here:
https://everythinghomedesigns.com/portfolio/country-estate-transformation/
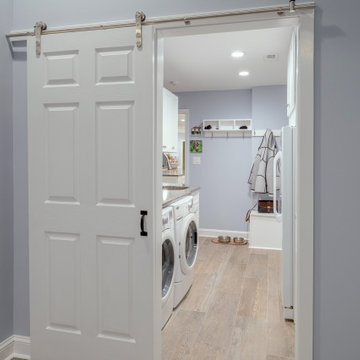
Main Line Kitchen Design's unique business model allows our customers to work with the most experienced designers and get the most competitive kitchen cabinet pricing.
How does Main Line Kitchen Design offer the best designs along with the most competitive kitchen cabinet pricing? We are a more modern and cost effective business model. We are a kitchen cabinet dealer and design team that carries the highest quality kitchen cabinetry, is experienced, convenient, and reasonable priced. Our five award winning designers work by appointment only, with pre-qualified customers, and only on complete kitchen renovations.
Our designers are some of the most experienced and award winning kitchen designers in the Delaware Valley. We design with and sell 8 nationally distributed cabinet lines. Cabinet pricing is slightly less than major home centers for semi-custom cabinet lines, and significantly less than traditional showrooms for custom cabinet lines.
After discussing your kitchen on the phone, first appointments always take place in your home, where we discuss and measure your kitchen. Subsequent appointments usually take place in one of our offices and selection centers where our customers consider and modify 3D designs on flat screen TV's. We can also bring sample doors and finishes to your home and make design changes on our laptops in 20-20 CAD with you, in your own kitchen.
Call today! We can estimate your kitchen project from soup to nuts in a 15 minute phone call and you can find out why we get the best reviews on the internet. We look forward to working with you.
As our company tag line says:
"The world of kitchen design is changing..."
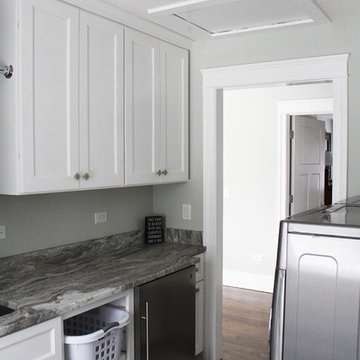
Functional and Stylish! Add a contemporary flare to otherwise traditional spaces. Industrial touches like this light fixture are sure to impress your guests.
Meyer Design
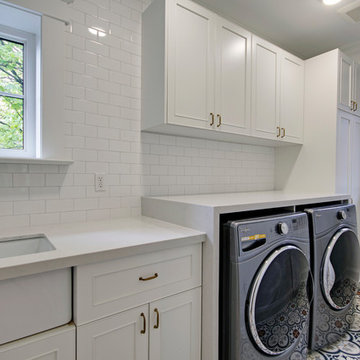
This lovely custom laundry room gives you ample space for all the daily adventures.
Mid-sized contemporary single-wall dedicated laundry room in Toronto with an undermount sink, raised-panel cabinets, white cabinets, granite benchtops, white walls, ceramic floors, a side-by-side washer and dryer, multi-coloured floor and white benchtop.
Mid-sized contemporary single-wall dedicated laundry room in Toronto with an undermount sink, raised-panel cabinets, white cabinets, granite benchtops, white walls, ceramic floors, a side-by-side washer and dryer, multi-coloured floor and white benchtop.
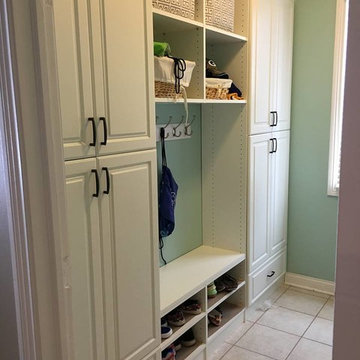
This is an example of a mid-sized traditional galley dedicated laundry room in Indianapolis with raised-panel cabinets, white cabinets, granite benchtops, an undermount sink, green walls, laminate floors, a side-by-side washer and dryer and beige floor.
All Cabinet Styles Laundry Room Design Ideas with Granite Benchtops
11