All Cabinet Finishes Laundry Room Design Ideas with Granite Benchtops
Refine by:
Budget
Sort by:Popular Today
101 - 120 of 5,008 photos
Item 1 of 3
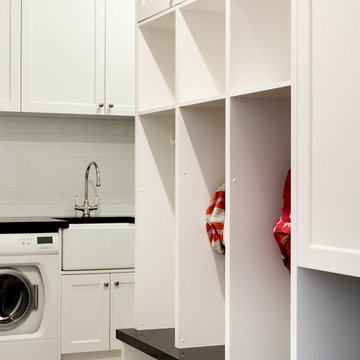
Thomas Dalhoff Photography
Inspiration for a transitional l-shaped dedicated laundry room in Sydney with a farmhouse sink, shaker cabinets, white cabinets, granite benchtops, grey walls, limestone floors and a side-by-side washer and dryer.
Inspiration for a transitional l-shaped dedicated laundry room in Sydney with a farmhouse sink, shaker cabinets, white cabinets, granite benchtops, grey walls, limestone floors and a side-by-side washer and dryer.

Design ideas for a mid-sized transitional galley dedicated laundry room in New York with an utility sink, shaker cabinets, white cabinets, granite benchtops, white splashback, shiplap splashback, white walls, porcelain floors, a side-by-side washer and dryer, beige floor, black benchtop and planked wall panelling.
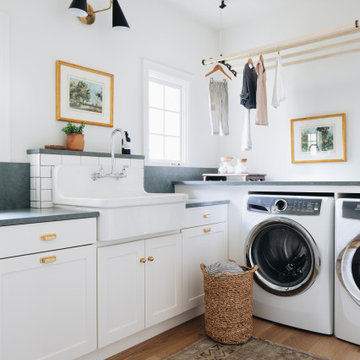
Design ideas for a transitional l-shaped dedicated laundry room in Grand Rapids with a farmhouse sink, recessed-panel cabinets, white cabinets, granite benchtops, white walls, light hardwood floors, a side-by-side washer and dryer, beige floor and green benchtop.
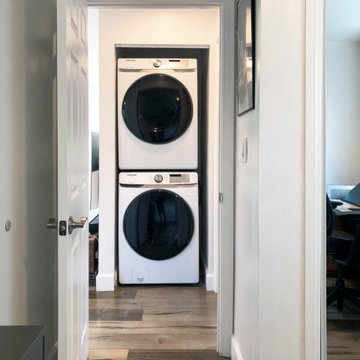
Complete Accessory Dwelling Unit Build
Hallway with Stacking Laundry units
Photo of a small scandinavian galley laundry cupboard in Los Angeles with a stacked washer and dryer, brown floor, flat-panel cabinets, white cabinets, white benchtop, granite benchtops, beige walls, laminate floors and a drop-in sink.
Photo of a small scandinavian galley laundry cupboard in Los Angeles with a stacked washer and dryer, brown floor, flat-panel cabinets, white cabinets, white benchtop, granite benchtops, beige walls, laminate floors and a drop-in sink.
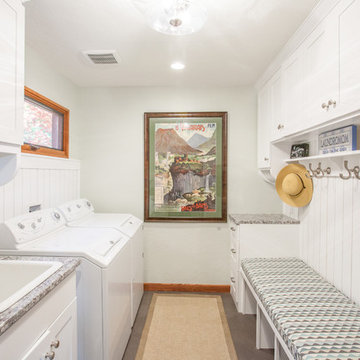
Photographs by Maria Ristau
This is an example of a small eclectic galley utility room in Other with a drop-in sink, shaker cabinets, white cabinets, granite benchtops, porcelain floors, a side-by-side washer and dryer, grey floor and white walls.
This is an example of a small eclectic galley utility room in Other with a drop-in sink, shaker cabinets, white cabinets, granite benchtops, porcelain floors, a side-by-side washer and dryer, grey floor and white walls.
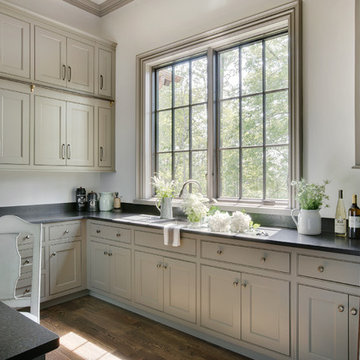
Even a laundry room can ooze elegance, as seen in this traditional South Carolina mountain home. Ivory walls and ceiling provide an airy backdrop for the extensive storage found in the dark grey cabinets, which are accented with pewter hardware. A bronze library rail with brass appointments is outfitted for a rolling ladder, keeping the highest shelves within reach. Walnut-stained hardwood flooring grounds the space while ample grey-trimmed windows painted Sherwin Williams Black Fox allow light to stream in. The expansive Black Pearl granite countertops, which have been leathered and enhanced, play host to a stainless-steel sink and faucet, marrying form with function. A traditional Queen Anne style desk chair, painted vanilla with a taupe glaze stands ready at the built-in desk in this luxuriously hard-working room.
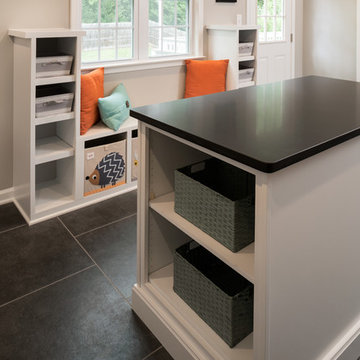
© Deborah Scannell Photography
____________________
Winner of the 2017 NARI Greater of Greater Charlotte Contractor of the Year Award for best residential addition under $100,000
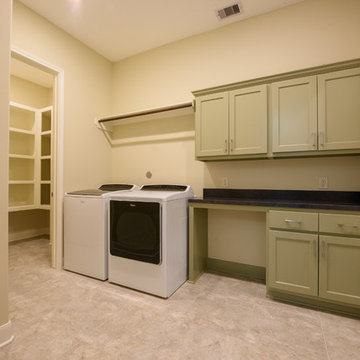
This is an example of a mid-sized traditional single-wall dedicated laundry room in Houston with shaker cabinets, green cabinets, granite benchtops, beige walls, porcelain floors, a side-by-side washer and dryer and black benchtop.
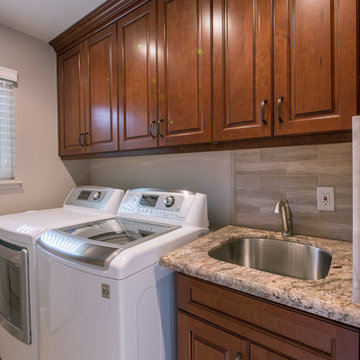
http://terryorourke.com/
Design ideas for a small transitional galley dedicated laundry room in Sacramento with a drop-in sink, flat-panel cabinets, medium wood cabinets, granite benchtops, grey walls and a side-by-side washer and dryer.
Design ideas for a small transitional galley dedicated laundry room in Sacramento with a drop-in sink, flat-panel cabinets, medium wood cabinets, granite benchtops, grey walls and a side-by-side washer and dryer.
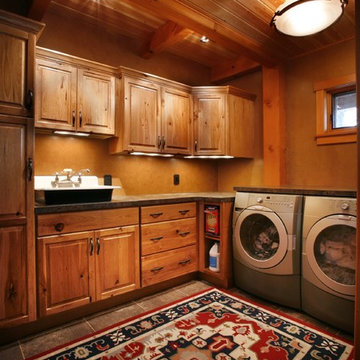
Photo of a large country dedicated laundry room in Other with raised-panel cabinets, medium wood cabinets, granite benchtops, brown walls, porcelain floors, a side-by-side washer and dryer and a drop-in sink.

This rural contemporary home was designed for a couple with two grown children not living with them. The couple wanted a clean contemporary plan with attention to nice materials and practical for their relaxing lifestyle with them, their visiting children and large dog. The designer was involved in the process from the beginning by drawing the house plans. The couple had some requests to fit their lifestyle.
Central location for the former music teacher's grand piano
Tall windows to take advantage of the views
Bioethanol ventless fireplace feature instead of traditional fireplace
Casual kitchen island seating instead of dining table
Vinyl plank floors throughout add warmth and are pet friendly
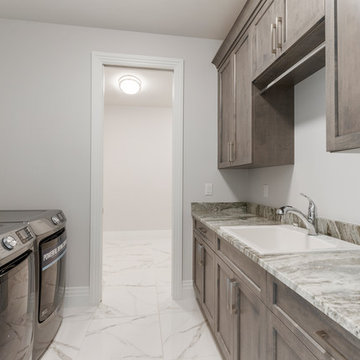
Mid-sized contemporary galley dedicated laundry room in Other with a drop-in sink, recessed-panel cabinets, dark wood cabinets, granite benchtops, grey walls, porcelain floors, a side-by-side washer and dryer, multi-coloured floor and multi-coloured benchtop.
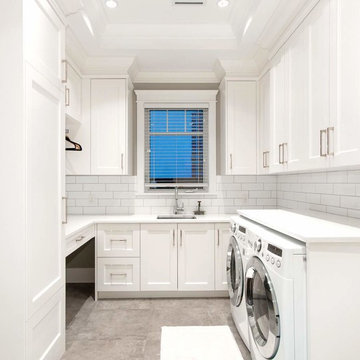
Go to www.GAMBRICK.com or call 732.892.1386 for additional information.
Inspiration for a mid-sized beach style u-shaped dedicated laundry room in New York with an undermount sink, shaker cabinets, white cabinets, granite benchtops, white walls, porcelain floors, a side-by-side washer and dryer, grey floor and white benchtop.
Inspiration for a mid-sized beach style u-shaped dedicated laundry room in New York with an undermount sink, shaker cabinets, white cabinets, granite benchtops, white walls, porcelain floors, a side-by-side washer and dryer, grey floor and white benchtop.
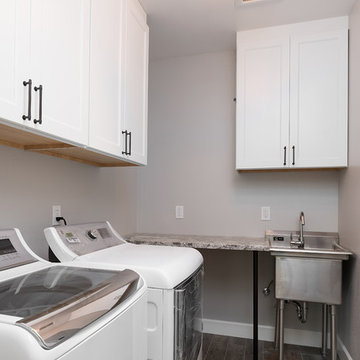
This is an example of a mid-sized transitional l-shaped dedicated laundry room in Other with an utility sink, recessed-panel cabinets, white cabinets, granite benchtops, beige walls, vinyl floors, a side-by-side washer and dryer, brown floor and beige benchtop.
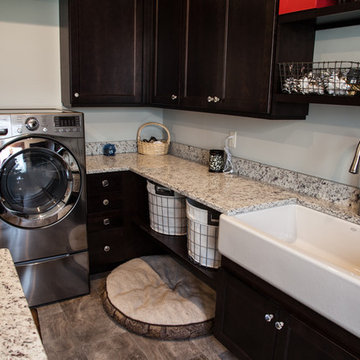
Transitional l-shaped laundry room in Other with an undermount sink, shaker cabinets, dark wood cabinets, granite benchtops, porcelain floors, a side-by-side washer and dryer and beige floor.
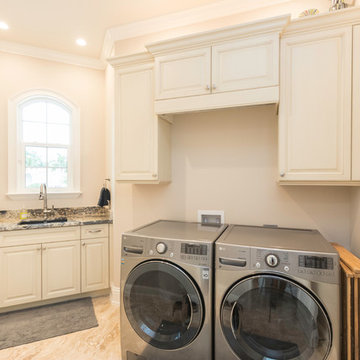
Photo of a mid-sized traditional u-shaped dedicated laundry room in Miami with an undermount sink, raised-panel cabinets, white cabinets, granite benchtops, beige walls, travertine floors, a side-by-side washer and dryer and beige floor.
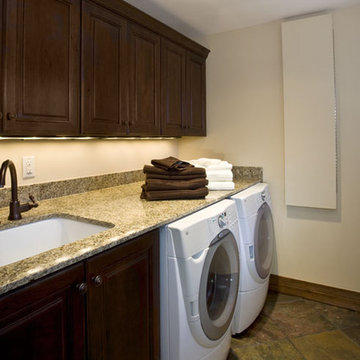
Laundry Room
Large traditional single-wall dedicated laundry room in Salt Lake City with an undermount sink, raised-panel cabinets, dark wood cabinets, granite benchtops, beige walls, slate floors and a side-by-side washer and dryer.
Large traditional single-wall dedicated laundry room in Salt Lake City with an undermount sink, raised-panel cabinets, dark wood cabinets, granite benchtops, beige walls, slate floors and a side-by-side washer and dryer.
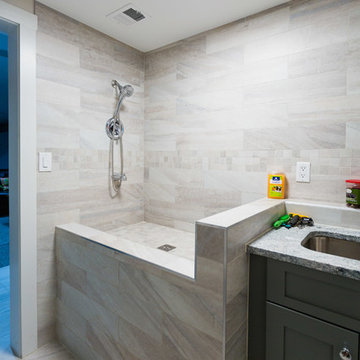
This is an example of a mid-sized transitional l-shaped utility room in DC Metro with an undermount sink, raised-panel cabinets, grey cabinets, granite benchtops, beige walls, ceramic floors, a stacked washer and dryer, beige floor and multi-coloured benchtop.

Laundry room featuring tumbled porcelain tile in an off-set pattern, custom inset cabinetry, stackable washer & dryer, white farmhouse sink, leathered black countertops and brass fixtures
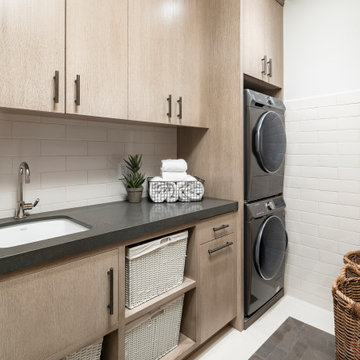
Large country galley dedicated laundry room in Salt Lake City with an undermount sink, flat-panel cabinets, beige cabinets, granite benchtops, white walls, slate floors, a stacked washer and dryer, grey floor and grey benchtop.
All Cabinet Finishes Laundry Room Design Ideas with Granite Benchtops
6