Laundry Room Design Ideas with Granite Benchtops
Refine by:
Budget
Sort by:Popular Today
181 - 200 of 1,330 photos
Item 1 of 3
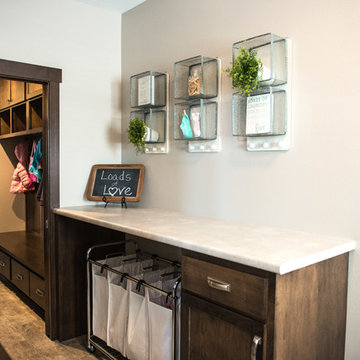
Mudroom flows into the laundry room. Laminate counter offers lots of folding space, while sorters are below.
Portraits by Mandi
Mid-sized transitional galley dedicated laundry room in Chicago with flat-panel cabinets, medium wood cabinets, granite benchtops, grey walls, vinyl floors and a side-by-side washer and dryer.
Mid-sized transitional galley dedicated laundry room in Chicago with flat-panel cabinets, medium wood cabinets, granite benchtops, grey walls, vinyl floors and a side-by-side washer and dryer.
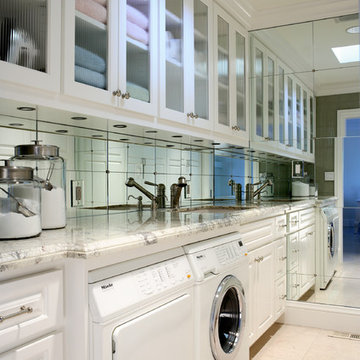
Architectural / Interior Design, Custom Cabinetry, Architectural Millwork & Fabrication by Michelle Rein and Ariel Snyders of American Artisans. Photo by: Michele Lee Willson
Photo by: Michele Lee Willson
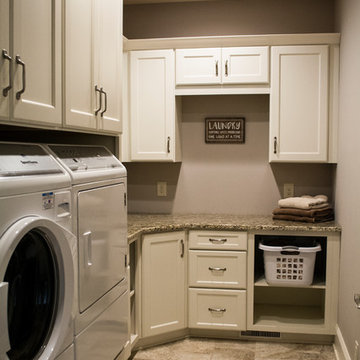
Kimberly Kerl, KH Design
Large transitional l-shaped dedicated laundry room in Other with a single-bowl sink, flat-panel cabinets, white cabinets, granite benchtops, beige walls, porcelain floors, a side-by-side washer and dryer, multi-coloured floor and multi-coloured benchtop.
Large transitional l-shaped dedicated laundry room in Other with a single-bowl sink, flat-panel cabinets, white cabinets, granite benchtops, beige walls, porcelain floors, a side-by-side washer and dryer, multi-coloured floor and multi-coloured benchtop.
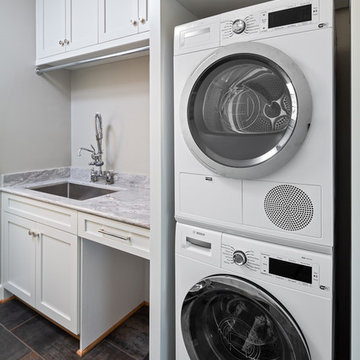
Upscale Laundry area with stacked washer and dryer
Fire Water Photography
Inspiration for a mid-sized arts and crafts single-wall dedicated laundry room in Other with an undermount sink, shaker cabinets, white cabinets, granite benchtops, grey walls, ceramic floors, a stacked washer and dryer and grey benchtop.
Inspiration for a mid-sized arts and crafts single-wall dedicated laundry room in Other with an undermount sink, shaker cabinets, white cabinets, granite benchtops, grey walls, ceramic floors, a stacked washer and dryer and grey benchtop.
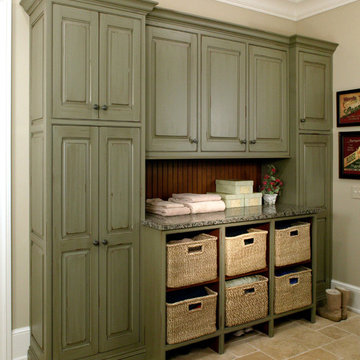
Let Arbor Mills' expert designers create a custom mudroom design that keeps you organized and on trend.
Inspiration for a large traditional galley utility room in Chicago with raised-panel cabinets, green cabinets, granite benchtops, beige walls and travertine floors.
Inspiration for a large traditional galley utility room in Chicago with raised-panel cabinets, green cabinets, granite benchtops, beige walls and travertine floors.

Claudia Uribe Photography
Photo of a large modern galley utility room in New York with a double-bowl sink, flat-panel cabinets, medium wood cabinets, granite benchtops and a side-by-side washer and dryer.
Photo of a large modern galley utility room in New York with a double-bowl sink, flat-panel cabinets, medium wood cabinets, granite benchtops and a side-by-side washer and dryer.
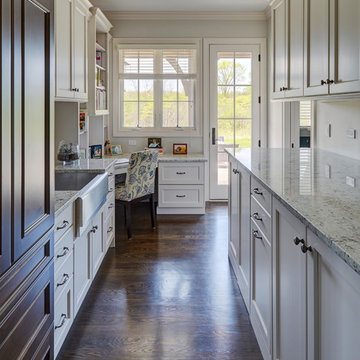
This multipurpose space is both a laundry room and home office. We call it the "family workshop."
The washer/dryer are concealed behind custom Shaker cabinetry.
Features a stainless steel farmhouse sink by Signature Hardware.
Facuet is Brizo Talo single-handle pull down prep faucet with SmartTouchPlus technology in Venetian Bronze.
Photo by Mike Kaskel.
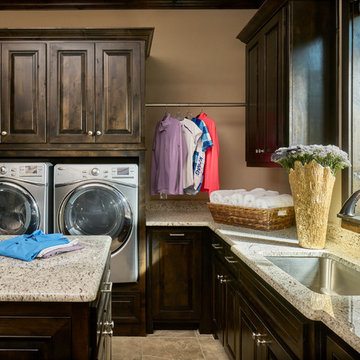
The large picture window in this laundry room floods the space with natural light, highlighting the beautiful granite counter tops. Built-in raised appliances and a moveable island aid in doing laundry.
Design: Wesley-Wayne Interiors
Photo: Stephen Karlisch
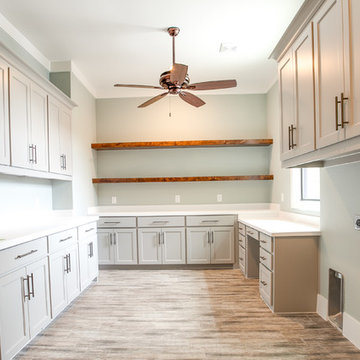
Ariana with ANM Photography
Large country u-shaped utility room in Dallas with shaker cabinets, grey cabinets, granite benchtops, green walls, ceramic floors, a side-by-side washer and dryer and brown floor.
Large country u-shaped utility room in Dallas with shaker cabinets, grey cabinets, granite benchtops, green walls, ceramic floors, a side-by-side washer and dryer and brown floor.
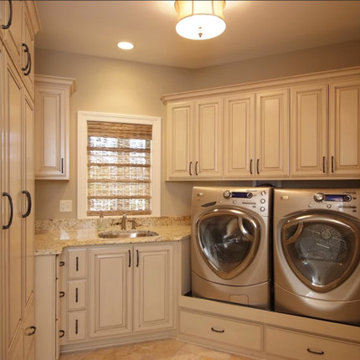
Inspiration for a mid-sized traditional u-shaped dedicated laundry room in Chicago with an undermount sink, raised-panel cabinets, white cabinets, granite benchtops, beige walls, ceramic floors, a side-by-side washer and dryer and beige benchtop.
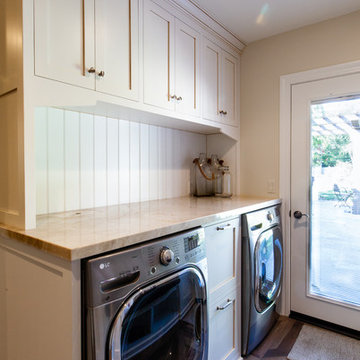
Old world charm, modern styles and color with this craftsman styled kitchen. Plank parquet wood flooring is porcelain tile throughout the bar, kitchen and laundry areas. Marble mosaic behind the range. Featuring white painted cabinets with 2 islands, one island is the bar with glass cabinetry above, and hanging glasses. On the middle island, a complete large natural pine slab, with lighting pendants over both. Laundry room has a folding counter backed by painted tonque and groove planks, as well as a built in seat with storage on either side. Lots of natural light filters through this beautiful airy space, as the windows reach the white quartzite counters.
Project Location: Santa Barbara, California. Project designed by Maraya Interior Design. From their beautiful resort town of Ojai, they serve clients in Montecito, Hope Ranch, Malibu, Westlake and Calabasas, across the tri-county areas of Santa Barbara, Ventura and Los Angeles, south to Hidden Hills- north through Solvang and more.
Vance Simms, Contractor
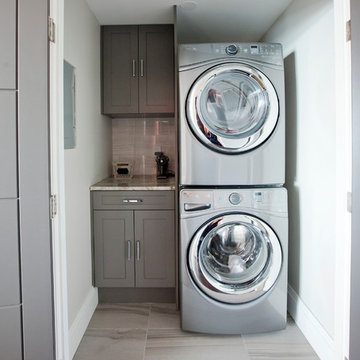
This Laundry Room closet was transitioned to feel more like an actual Laundry Room by giving the space built in cabinetry and adding a functioning countertop. By having the built in storage, it helps hide the clutter of misc. storage items.
Photographer: Janis Nicolay
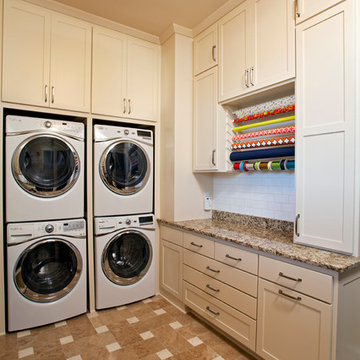
Design ideas for a large country u-shaped dedicated laundry room in Minneapolis with a farmhouse sink, shaker cabinets, white cabinets, granite benchtops, beige walls, ceramic floors and a stacked washer and dryer.
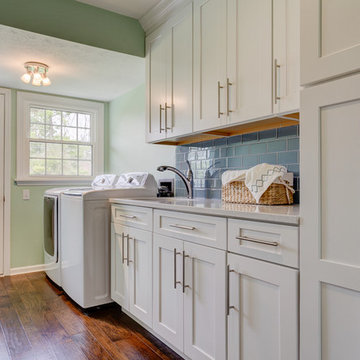
Right beyond the kitchen lies the mudroom. By the look of it you would think it was a part of the kitchen. This mudroom includes plenty of storage space with white shaker cabinets, light green walls, subway tile back-splash, a sink to clean yourself off when coming in from the outside, laminate flooring and large sized washer and dryer.
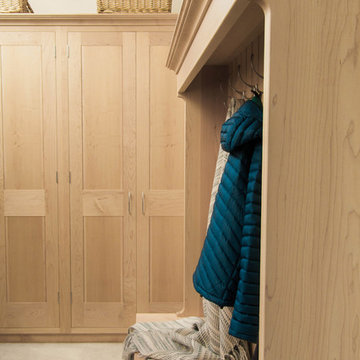
Maple shaker style boot room and fitted storage cupboards installed in the utility room of a beautiful period property in Sefton Village. The centrepiece is the settle with canopy which provides a large storage area beneath the double flip up lids and hanging space for a large number of coats, hats and scalves. Handcrafted in Lancashire using solid maple.
Photos: Ian Hampson (icadworx.co.uk)
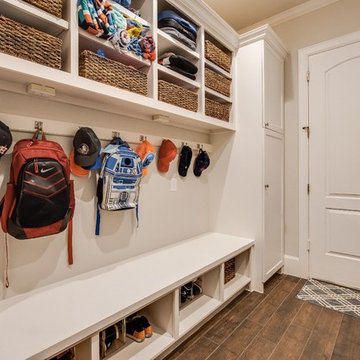
Photo of a large transitional galley utility room with an undermount sink, shaker cabinets, beige cabinets, beige walls, porcelain floors, a side-by-side washer and dryer, brown floor, granite benchtops and black benchtop.
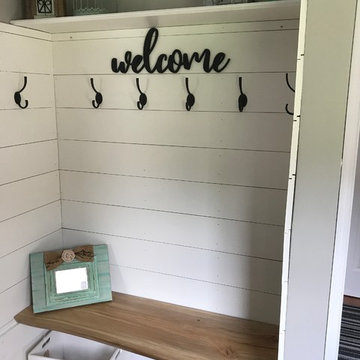
Arts and crafts galley laundry room in Philadelphia with an undermount sink, shaker cabinets, white cabinets, granite benchtops, vinyl floors and a stacked washer and dryer.
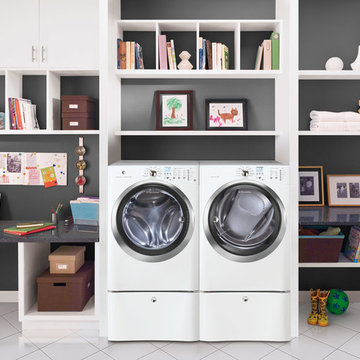
Design ideas for a mid-sized modern dedicated laundry room in Bridgeport with flat-panel cabinets, white cabinets, granite benchtops, ceramic floors, a stacked washer and dryer and grey walls.
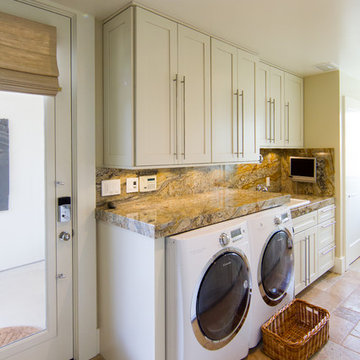
Perched in the foothills of Edna Valley, this single family residence was designed to fulfill the clients’ desire for seamless indoor-outdoor living. Much of the program and architectural forms were driven by the picturesque views of Edna Valley vineyards, visible from every room in the house. Ample amounts of glazing brighten the interior of the home, while framing the classic Central California landscape. Large pocketing sliding doors disappear when open, to effortlessly blend the main interior living spaces with the outdoor patios. The stone spine wall runs from the exterior through the home, housing two different fireplaces that can be enjoyed indoors and out.
Because the clients work from home, the plan was outfitted with two offices that provide bright and calm work spaces separate from the main living area. The interior of the home features a floating glass stair, a glass entry tower and two master decks outfitted with a hot tub and outdoor shower. Through working closely with the landscape architect, this rather contemporary home blends into the site to maximize the beauty of the surrounding rural area.
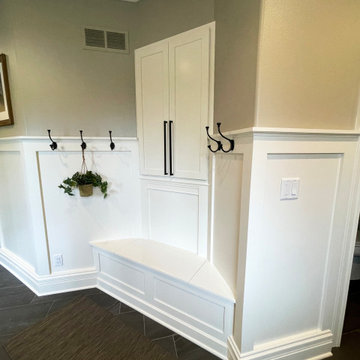
We opened up this unique space to expand the Laundry Room and Mud Room to incorporate a large expansion for the Pantry Area that included a Coffee Bar and Refrigerator. This remodeled space allowed more functionality and brought in lots of sunlight into the spaces.
Laundry Room Design Ideas with Granite Benchtops
10