Laundry Room Design Ideas with Granite Benchtops
Refine by:
Budget
Sort by:Popular Today
101 - 120 of 1,323 photos
Item 1 of 3
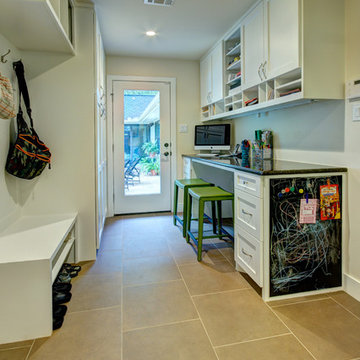
Christopher Davison, AIA
Inspiration for a mid-sized transitional galley utility room in Austin with shaker cabinets, white cabinets, granite benchtops, beige walls, limestone floors and a stacked washer and dryer.
Inspiration for a mid-sized transitional galley utility room in Austin with shaker cabinets, white cabinets, granite benchtops, beige walls, limestone floors and a stacked washer and dryer.
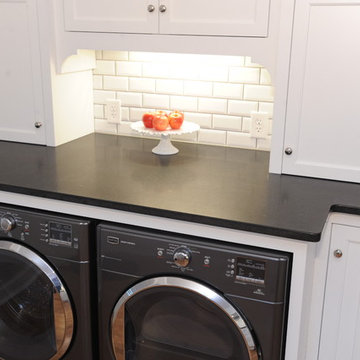
McGinnis Leathers
Inspiration for a large transitional u-shaped utility room in Atlanta with an undermount sink, white cabinets, granite benchtops, white splashback, subway tile splashback, light hardwood floors, recessed-panel cabinets, grey walls, a side-by-side washer and dryer and brown floor.
Inspiration for a large transitional u-shaped utility room in Atlanta with an undermount sink, white cabinets, granite benchtops, white splashback, subway tile splashback, light hardwood floors, recessed-panel cabinets, grey walls, a side-by-side washer and dryer and brown floor.
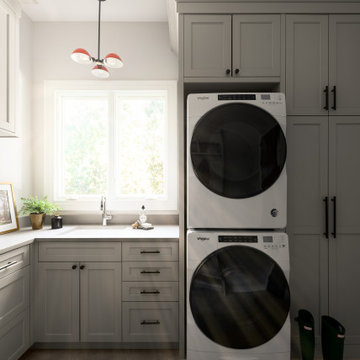
This stunning home is a combination of the best of traditional styling with clean and modern design, creating a look that will be as fresh tomorrow as it is today. Traditional white painted cabinetry in the kitchen, combined with the slab backsplash, a simpler door style and crown moldings with straight lines add a sleek, non-fussy style. An architectural hood with polished brass accents and stainless steel appliances dress up this painted kitchen for upscale, contemporary appeal. The kitchen islands offers a notable color contrast with their rich, dark, gray finish.
The stunning bar area is the entertaining hub of the home. The second bar allows the homeowners an area for their guests to hang out and keeps them out of the main work zone.
The family room used to be shut off from the kitchen. Opening up the wall between the two rooms allows for the function of modern living. The room was full of built ins that were removed to give the clean esthetic the homeowners wanted. It was a joy to redesign the fireplace to give it the contemporary feel they longed for.
Their used to be a large angled wall in the kitchen (the wall the double oven and refrigerator are on) by straightening that out, the homeowners gained better function in the kitchen as well as allowing for the first floor laundry to now double as a much needed mudroom room as well.
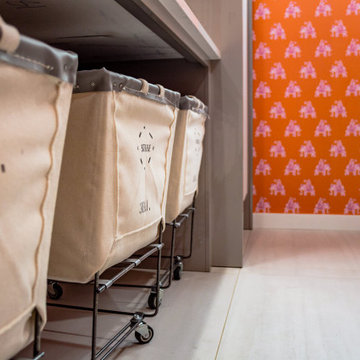
This is an example of a large modern galley utility room in Other with a drop-in sink, flat-panel cabinets, grey cabinets, granite benchtops, orange walls, ceramic floors, a side-by-side washer and dryer, white floor and white benchtop.
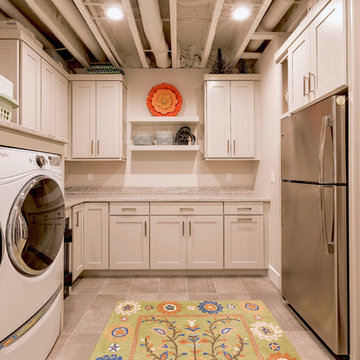
A lovely basement laundry room with a small kitchenette combines two of the most popular rooms in a home. The location allows for separation from the rest of the home and in elegant style: exposed ceilings, custom cabinetry, and ample space for making laundry a fun activity. Photo credit: Sean Carter Photography.
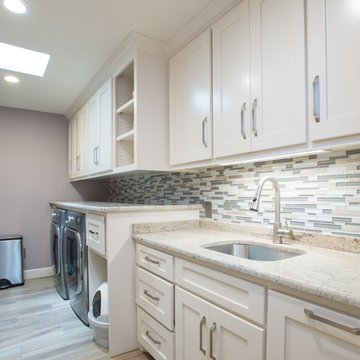
Photo of a large contemporary galley dedicated laundry room in Dallas with an undermount sink, shaker cabinets, white cabinets, granite benchtops, porcelain floors, a side-by-side washer and dryer, brown floor and grey walls.
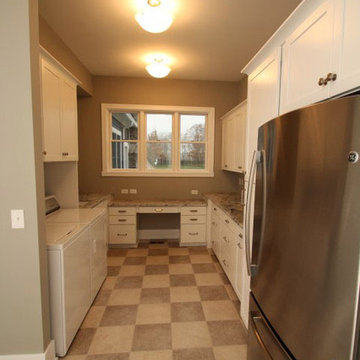
Garage Entry & Mud Room/Laundry Room
Design ideas for a mid-sized traditional utility room in Indianapolis with open cabinets, white cabinets, granite benchtops, beige walls, vinyl floors, a side-by-side washer and dryer and beige floor.
Design ideas for a mid-sized traditional utility room in Indianapolis with open cabinets, white cabinets, granite benchtops, beige walls, vinyl floors, a side-by-side washer and dryer and beige floor.

Large Mudroom
Photo of a large arts and crafts galley utility room in Atlanta with a drop-in sink, shaker cabinets, grey cabinets, granite benchtops, grey walls, porcelain floors, a side-by-side washer and dryer and multi-coloured floor.
Photo of a large arts and crafts galley utility room in Atlanta with a drop-in sink, shaker cabinets, grey cabinets, granite benchtops, grey walls, porcelain floors, a side-by-side washer and dryer and multi-coloured floor.
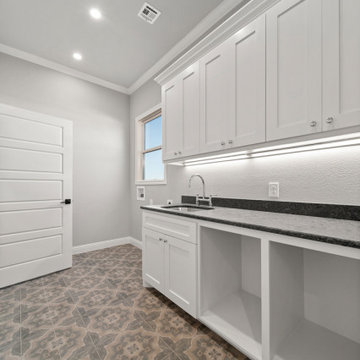
Design ideas for a large traditional single-wall dedicated laundry room in Austin with a single-bowl sink, shaker cabinets, white cabinets, granite benchtops, grey walls, porcelain floors, a side-by-side washer and dryer, black floor and black benchtop.
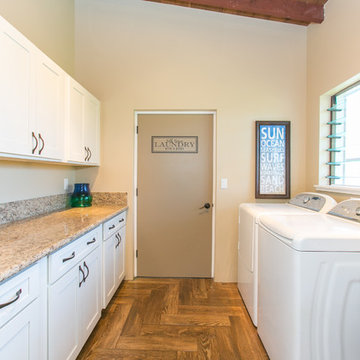
Inspiration for a mid-sized beach style galley utility room in Hawaii with an utility sink, shaker cabinets, white cabinets, granite benchtops, beige walls, dark hardwood floors, a side-by-side washer and dryer, brown floor and beige benchtop.
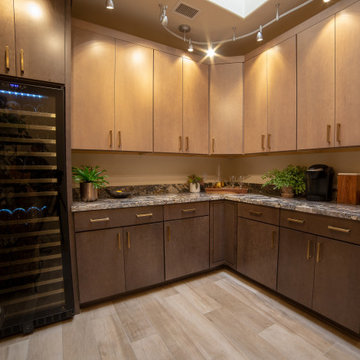
Laundry Room / Pantry multi-functional room with all of the elegant touches to match the freshly remodeled kitchen and plenty of storage space.
This is an example of an expansive traditional l-shaped utility room in Phoenix with flat-panel cabinets, medium wood cabinets, granite benchtops, porcelain floors and multi-coloured benchtop.
This is an example of an expansive traditional l-shaped utility room in Phoenix with flat-panel cabinets, medium wood cabinets, granite benchtops, porcelain floors and multi-coloured benchtop.
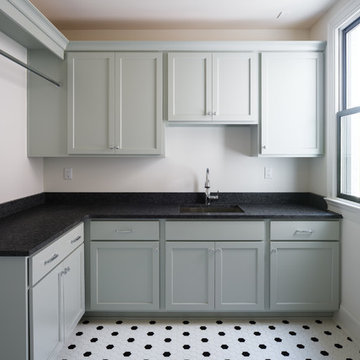
Large transitional l-shaped dedicated laundry room in Louisville with an undermount sink, recessed-panel cabinets, blue cabinets, granite benchtops, white walls, porcelain floors, a side-by-side washer and dryer and multi-coloured floor.
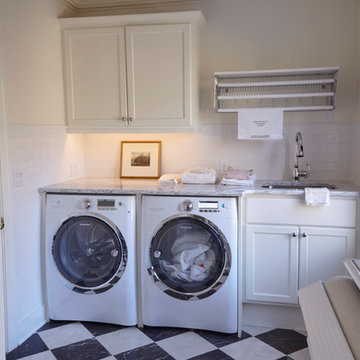
Mid-sized traditional single-wall dedicated laundry room in Bridgeport with an undermount sink, shaker cabinets, white cabinets, granite benchtops, white walls, a side-by-side washer and dryer, multi-coloured floor and grey benchtop.
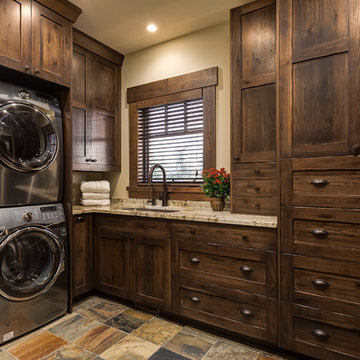
Photographer: Calgary Photos
Builder: www.timberstoneproperties.ca
Inspiration for a large country l-shaped dedicated laundry room in Calgary with an undermount sink, shaker cabinets, dark wood cabinets, granite benchtops, slate floors, a stacked washer and dryer, beige walls and beige benchtop.
Inspiration for a large country l-shaped dedicated laundry room in Calgary with an undermount sink, shaker cabinets, dark wood cabinets, granite benchtops, slate floors, a stacked washer and dryer, beige walls and beige benchtop.
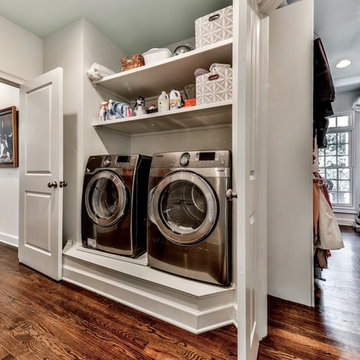
An original downstairs study and bath were converted to a half bath off the foyer and access to the laundry room from the hall leading past the master bedroom. Access from both hall and m. bath lead through the laundry to the master closet which was the original study. R
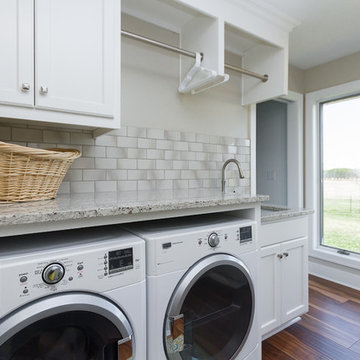
Brynn Burns
Mid-sized transitional single-wall dedicated laundry room in Kansas City with an undermount sink, recessed-panel cabinets, white cabinets, granite benchtops, beige walls, medium hardwood floors, a side-by-side washer and dryer and brown floor.
Mid-sized transitional single-wall dedicated laundry room in Kansas City with an undermount sink, recessed-panel cabinets, white cabinets, granite benchtops, beige walls, medium hardwood floors, a side-by-side washer and dryer and brown floor.
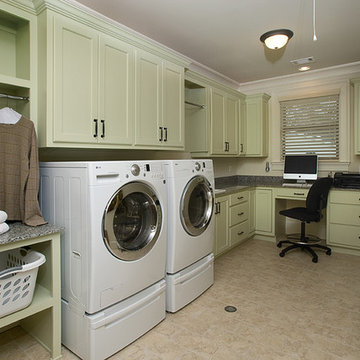
Cabinet Color: Guildford Green #HC-116
Walls: Carrington Beighe #HC-93
Often times the laundry room is forgotten or simply not given any consideration. Here is a sampling of my work with clients that take their laundry as serious business! In addition, take advantage of the footprint of the room and make it into something more functional for other projects and storage.
Photos by JSPhotoFX and BeezEyeViewPhotography.com
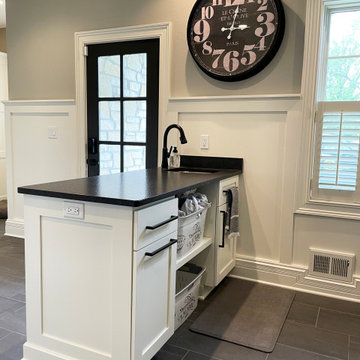
We opened up this unique space to expand the Laundry Room and Mud Room to incorporate a large expansion for the Pantry Area that included a Coffee Bar and Refrigerator. This remodeled space allowed more functionality and brought in lots of sunlight into the spaces.
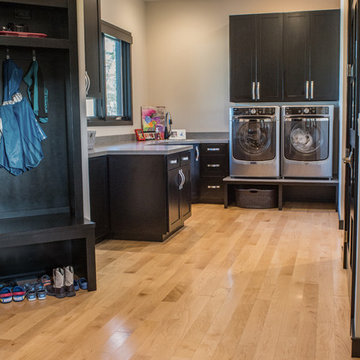
Design ideas for a mid-sized modern u-shaped utility room in Other with an undermount sink, shaker cabinets, black cabinets, granite benchtops, beige walls, light hardwood floors, a side-by-side washer and dryer and brown floor.
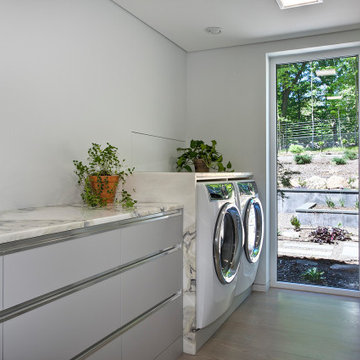
This is an example of a mid-sized modern galley dedicated laundry room in New York with flat-panel cabinets, grey cabinets, granite benchtops, grey walls, light hardwood floors, a side-by-side washer and dryer, beige floor and white benchtop.
Laundry Room Design Ideas with Granite Benchtops
6