Laundry Room Design Ideas with Granite Benchtops
Refine by:
Budget
Sort by:Popular Today
1 - 20 of 352 photos
Item 1 of 3
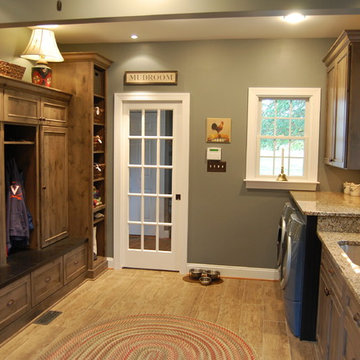
Robert Lauten
Large traditional galley utility room in DC Metro with an undermount sink, granite benchtops, grey walls, a side-by-side washer and dryer, recessed-panel cabinets and dark wood cabinets.
Large traditional galley utility room in DC Metro with an undermount sink, granite benchtops, grey walls, a side-by-side washer and dryer, recessed-panel cabinets and dark wood cabinets.
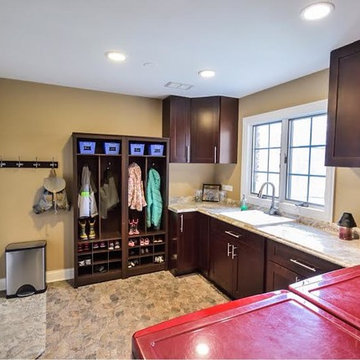
Peak Construction & Remodeling, Inc.
Orland Park, IL (708) 516-9816
Inspiration for a large traditional u-shaped utility room in Chicago with an utility sink, shaker cabinets, dark wood cabinets, granite benchtops, brown walls, porcelain floors, a side-by-side washer and dryer and beige floor.
Inspiration for a large traditional u-shaped utility room in Chicago with an utility sink, shaker cabinets, dark wood cabinets, granite benchtops, brown walls, porcelain floors, a side-by-side washer and dryer and beige floor.
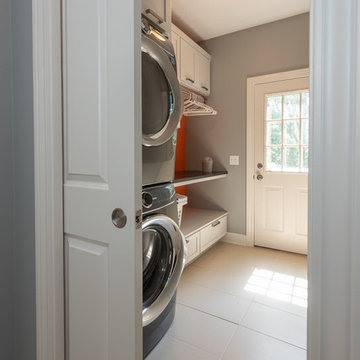
This is an example of a small traditional single-wall utility room in Indianapolis with recessed-panel cabinets, grey cabinets, granite benchtops, grey walls, ceramic floors, a stacked washer and dryer, white floor and black benchtop.

This is an example of a small arts and crafts single-wall laundry cupboard in San Francisco with white cabinets, granite benchtops, a side-by-side washer and dryer, flat-panel cabinets, beige walls, dark hardwood floors and brown floor.
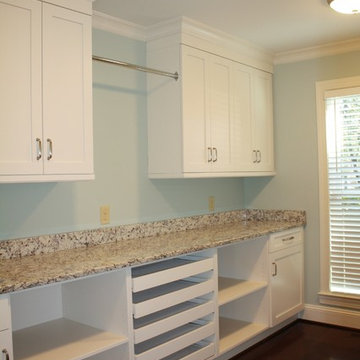
Allison Architecture
This is an example of a large transitional galley dedicated laundry room in Charlotte with recessed-panel cabinets, white cabinets, granite benchtops, dark hardwood floors and a side-by-side washer and dryer.
This is an example of a large transitional galley dedicated laundry room in Charlotte with recessed-panel cabinets, white cabinets, granite benchtops, dark hardwood floors and a side-by-side washer and dryer.
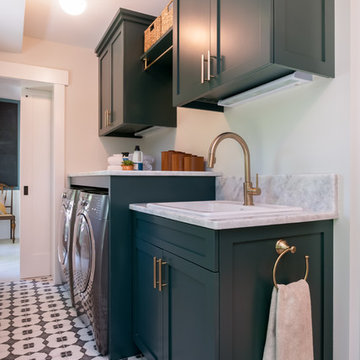
James Meyer Photography
This is an example of a transitional l-shaped laundry room in New York with a drop-in sink, shaker cabinets, green cabinets, granite benchtops, grey walls, ceramic floors, a side-by-side washer and dryer, white floor and white benchtop.
This is an example of a transitional l-shaped laundry room in New York with a drop-in sink, shaker cabinets, green cabinets, granite benchtops, grey walls, ceramic floors, a side-by-side washer and dryer, white floor and white benchtop.
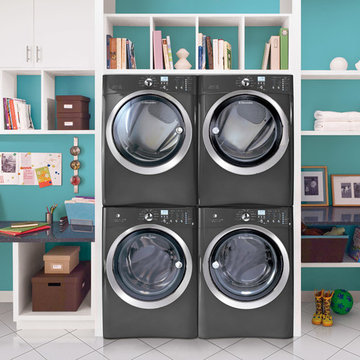
This is an example of a mid-sized modern dedicated laundry room in Bridgeport with flat-panel cabinets, white cabinets, granite benchtops, blue walls, ceramic floors and a stacked washer and dryer.
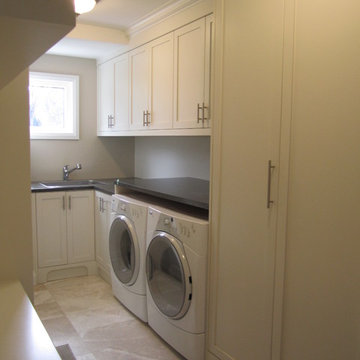
If you know the flurry of stuff left behind when children arrive at home you will certainly appreciate this space. One thing we love about cabinetry is the clean look you get once all your things have a spot to be tucked away.
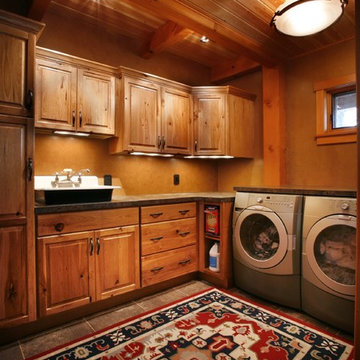
Photo of a large country dedicated laundry room in Other with raised-panel cabinets, medium wood cabinets, granite benchtops, brown walls, porcelain floors, a side-by-side washer and dryer and a drop-in sink.
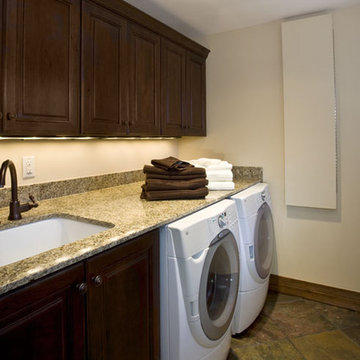
Laundry Room
Large traditional single-wall dedicated laundry room in Salt Lake City with an undermount sink, raised-panel cabinets, dark wood cabinets, granite benchtops, beige walls, slate floors and a side-by-side washer and dryer.
Large traditional single-wall dedicated laundry room in Salt Lake City with an undermount sink, raised-panel cabinets, dark wood cabinets, granite benchtops, beige walls, slate floors and a side-by-side washer and dryer.
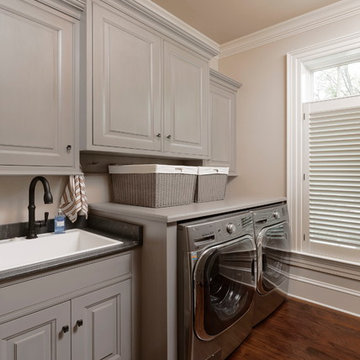
Laundry room with large sink for comfortable working space.
Inspiration for an expansive traditional galley utility room in DC Metro with a drop-in sink, beaded inset cabinets, grey cabinets, granite benchtops, beige walls, dark hardwood floors, a side-by-side washer and dryer and brown floor.
Inspiration for an expansive traditional galley utility room in DC Metro with a drop-in sink, beaded inset cabinets, grey cabinets, granite benchtops, beige walls, dark hardwood floors, a side-by-side washer and dryer and brown floor.
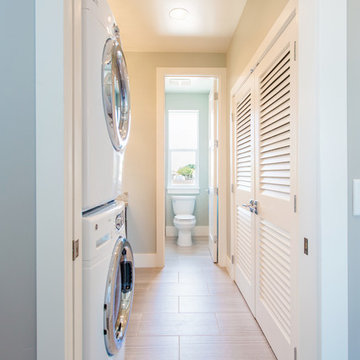
Upstairs Laundry with Stackable Units conveniently shares a bathroom space
This is an example of a mid-sized transitional single-wall laundry room in Phoenix with an undermount sink, louvered cabinets, granite benchtops, grey walls, ceramic floors and a stacked washer and dryer.
This is an example of a mid-sized transitional single-wall laundry room in Phoenix with an undermount sink, louvered cabinets, granite benchtops, grey walls, ceramic floors and a stacked washer and dryer.
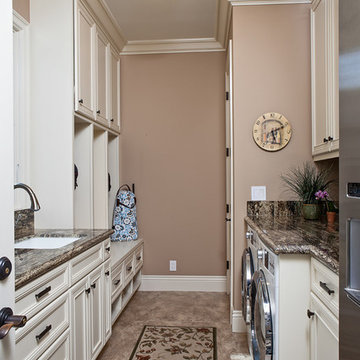
www.photosbycherie.net
Photo of a mid-sized traditional galley utility room in San Francisco with an undermount sink, recessed-panel cabinets, white cabinets, beige walls, a side-by-side washer and dryer, granite benchtops, porcelain floors and beige floor.
Photo of a mid-sized traditional galley utility room in San Francisco with an undermount sink, recessed-panel cabinets, white cabinets, beige walls, a side-by-side washer and dryer, granite benchtops, porcelain floors and beige floor.
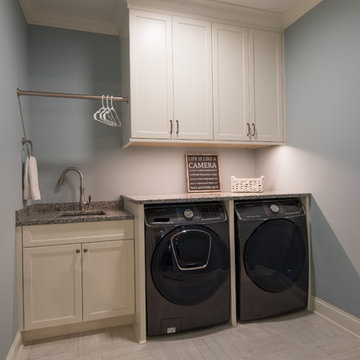
Design: Studio M Interiors | Photography: Scott Amundson Photography
Photo of a mid-sized traditional single-wall dedicated laundry room in Minneapolis with an undermount sink, recessed-panel cabinets, white cabinets, granite benchtops, ceramic floors, a side-by-side washer and dryer, beige floor and grey walls.
Photo of a mid-sized traditional single-wall dedicated laundry room in Minneapolis with an undermount sink, recessed-panel cabinets, white cabinets, granite benchtops, ceramic floors, a side-by-side washer and dryer, beige floor and grey walls.
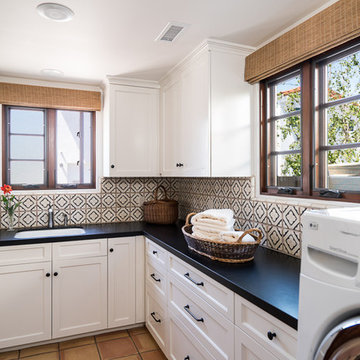
Marc Weisberg
Mid-sized beach style l-shaped dedicated laundry room in Orange County with a drop-in sink, shaker cabinets, white cabinets, granite benchtops, white walls, terra-cotta floors and a side-by-side washer and dryer.
Mid-sized beach style l-shaped dedicated laundry room in Orange County with a drop-in sink, shaker cabinets, white cabinets, granite benchtops, white walls, terra-cotta floors and a side-by-side washer and dryer.
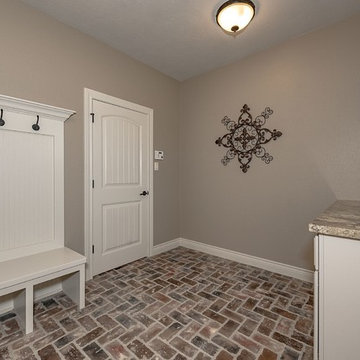
Mud Room Bench with bead board back to match panel on the Cheyenne interior door
This is an example of a mid-sized country single-wall utility room in Austin with shaker cabinets, white cabinets, granite benchtops, beige walls, brick floors and brown floor.
This is an example of a mid-sized country single-wall utility room in Austin with shaker cabinets, white cabinets, granite benchtops, beige walls, brick floors and brown floor.
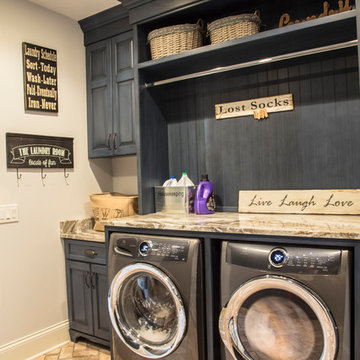
This is an example of a mid-sized country single-wall dedicated laundry room in Cleveland with raised-panel cabinets, blue cabinets, granite benchtops, beige walls, brick floors, a side-by-side washer and dryer, brown floor and brown benchtop.
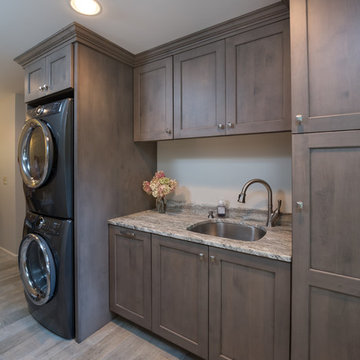
Built in laundry with tile floor, sink, leathered granite
Photo of a mid-sized traditional single-wall utility room in Other with an undermount sink, recessed-panel cabinets, grey cabinets, granite benchtops, grey walls, porcelain floors, a stacked washer and dryer and multi-coloured floor.
Photo of a mid-sized traditional single-wall utility room in Other with an undermount sink, recessed-panel cabinets, grey cabinets, granite benchtops, grey walls, porcelain floors, a stacked washer and dryer and multi-coloured floor.
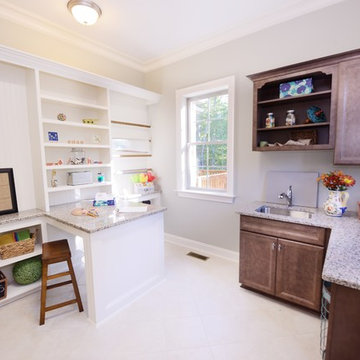
This multi-functional laundry room is huge! Plenty of room for folding clothes, washing up in the sink and also an island for crafts! Tons of storage in the cabinets and built-in shelves.
Photo: M. Eric Honeycutt
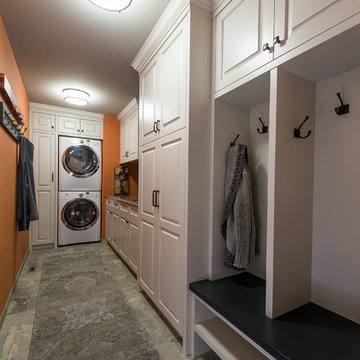
MA Peterson
www.mapeterson.com
This mudroom was part of an updated entry way and we re-designed it to accommodate their busy lifestyle, balanced by a sense of clean design and common order. Newly painted custom cabinetry adorns the walls, with overhead space for off-season storage, cubbies for individual items, and bench seating for comfortable and convenient quick changes. We paid extra attention to detail and added tiered space for storing shoes with custom shelves under the benches. Floor to ceiling closets add multipurpose storage for outerwear, bulkier boots and sports gear. There wall opposite of the cabinets offers up a long row of wall hooks, so no matter what the kids say, there's no reason for a single coat or scarf to be left on the floor, again.
Nothing other than stone flooring would do for this transitional room, because it stands up to heavy traffic and sweeps up in just minutes. Overhead lighting simplifies the search for gear and highlights easy access to the laundry room at the end of the hall.
Photo Credit: Todd Mulvihill Photography
Laundry Room Design Ideas with Granite Benchtops
1