Laundry Room Design Ideas with Granite Splashback and Engineered Quartz Splashback
Refine by:
Budget
Sort by:Popular Today
21 - 40 of 800 photos
Item 1 of 3

The kitchen renovation included expanding the existing laundry cabinet by increasing the depth into an adjacent closet. This allowed for large capacity machines and additional space for stowing brooms and laundry items.

Transitional l-shaped dedicated laundry room in Los Angeles with an undermount sink, recessed-panel cabinets, red cabinets, quartz benchtops, beige splashback, engineered quartz splashback, white walls, a side-by-side washer and dryer, multi-coloured floor and beige benchtop.

Bulky appliances such as washing machines and tumble dryers often take up a considerable amount of space in the kitchen. Moving them to a dedicated full-height cabinet in your utility allows you to hide them out of sight when not in use. Stacking them vertically also frees up valuable floor space and makes it easier for you to load washing.

Before we started this dream laundry room was a draughty lean-to with all sorts of heating and plumbing on show. Now all of that is stylishly housed but still easily accessible and surrounded by storage.
Contemporary, charcoal wood grain and knurled brass handles give these shaker doors a cool, modern edge.

Design ideas for a large transitional galley dedicated laundry room in Chicago with a farmhouse sink, flat-panel cabinets, grey cabinets, quartzite benchtops, white splashback, engineered quartz splashback, grey walls, medium hardwood floors, a side-by-side washer and dryer, brown floor and white benchtop.

Design ideas for a mid-sized transitional l-shaped laundry cupboard in Seattle with an undermount sink, flat-panel cabinets, medium wood cabinets, quartz benchtops, white splashback, engineered quartz splashback, white walls, ceramic floors, a stacked washer and dryer, grey floor and white benchtop.

white shaker style inset cabinets
Inspiration for a large modern single-wall laundry room in Columbus with an undermount sink, shaker cabinets, white cabinets, quartz benchtops, black splashback, engineered quartz splashback, white walls, porcelain floors, a side-by-side washer and dryer, multi-coloured floor and black benchtop.
Inspiration for a large modern single-wall laundry room in Columbus with an undermount sink, shaker cabinets, white cabinets, quartz benchtops, black splashback, engineered quartz splashback, white walls, porcelain floors, a side-by-side washer and dryer, multi-coloured floor and black benchtop.
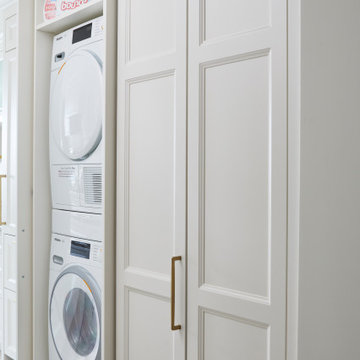
This built in laundry shares the space with the kitchen, and with custom pocket sliding doors, when not in use, appears only as a large pantry, ensuring a high class clean and clutter free aesthetic.

Laundry Room in clean crisp whites with a warm brick tile floor. Engineered Quartz Color: Rio.
Small contemporary galley dedicated laundry room in Detroit with an undermount sink, shaker cabinets, white cabinets, quartz benchtops, white splashback, engineered quartz splashback, white walls, brick floors, a stacked washer and dryer, brown floor and white benchtop.
Small contemporary galley dedicated laundry room in Detroit with an undermount sink, shaker cabinets, white cabinets, quartz benchtops, white splashback, engineered quartz splashback, white walls, brick floors, a stacked washer and dryer, brown floor and white benchtop.

Cabinetry: Showplace EVO
Style: Pendleton w/ Five Piece Drawers
Finish: Paint Grade – Dorian Gray/Walnut - Natural
Countertop: (Customer’s Own) White w/ Gray Vein Quartz
Plumbing: (Customer’s Own)
Hardware: Richelieu – Champagne Bronze Bar Pulls
Backsplash: (Customer’s Own) Full-height Quartz
Floor: (Customer’s Own)
Designer: Devon Moore
Contractor: Carson’s Installations – Paul Carson

U-shaped laundry room with Shaker style cabinetry, built-in utility closet, folding counter, window over the sink. Versailles pattern tile floor, open shelves.
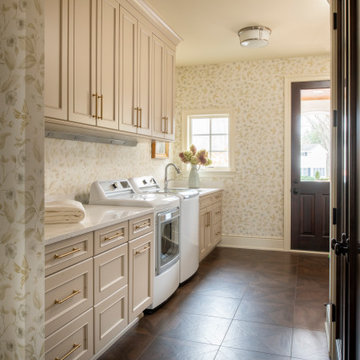
Remodeler: Michels Homes
Interior Design: Jami Ludens, Studio M Interiors
Cabinetry Design: Megan Dent, Studio M Kitchen and Bath
Photography: Scott Amundson Photography

A Laundry with a view and an organized tall storage cabinet for cleaning supplies and equipment
Photo of a mid-sized country u-shaped utility room in San Francisco with flat-panel cabinets, green cabinets, quartz benchtops, white splashback, engineered quartz splashback, beige walls, laminate floors, a side-by-side washer and dryer, brown floor, white benchtop and recessed.
Photo of a mid-sized country u-shaped utility room in San Francisco with flat-panel cabinets, green cabinets, quartz benchtops, white splashback, engineered quartz splashback, beige walls, laminate floors, a side-by-side washer and dryer, brown floor, white benchtop and recessed.
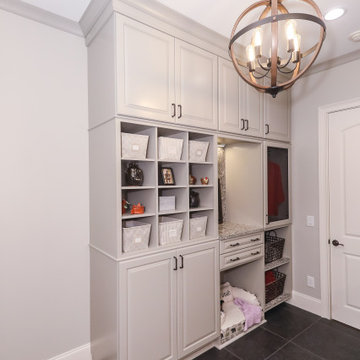
Art and Craft Studio and Laundry Room Remodel
This is an example of a large transitional galley dedicated laundry room in Atlanta with a farmhouse sink, raised-panel cabinets, grey cabinets, quartz benchtops, multi-coloured splashback, engineered quartz splashback, grey walls, porcelain floors, a side-by-side washer and dryer, black floor and multi-coloured benchtop.
This is an example of a large transitional galley dedicated laundry room in Atlanta with a farmhouse sink, raised-panel cabinets, grey cabinets, quartz benchtops, multi-coloured splashback, engineered quartz splashback, grey walls, porcelain floors, a side-by-side washer and dryer, black floor and multi-coloured benchtop.

This is an example of a large eclectic dedicated laundry room in Sacramento with an undermount sink, flat-panel cabinets, green cabinets, quartzite benchtops, grey splashback, engineered quartz splashback, grey walls, a side-by-side washer and dryer and grey benchtop.
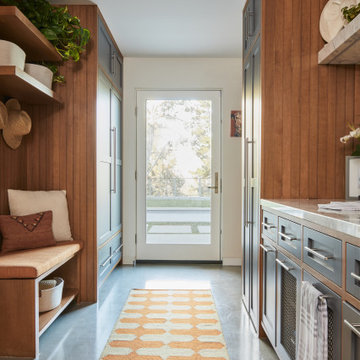
Large midcentury galley utility room in Los Angeles with a drop-in sink, shaker cabinets, grey cabinets, quartz benchtops, engineered quartz splashback, white walls, concrete floors, a stacked washer and dryer and grey floor.

Reforma integral Sube Interiorismo www.subeinteriorismo.com
Biderbost Photo
Inspiration for a mid-sized transitional l-shaped laundry cupboard in Bilbao with an undermount sink, raised-panel cabinets, grey cabinets, quartz benchtops, white splashback, engineered quartz splashback, multi-coloured walls, laminate floors, an integrated washer and dryer, brown floor, white benchtop, recessed and wallpaper.
Inspiration for a mid-sized transitional l-shaped laundry cupboard in Bilbao with an undermount sink, raised-panel cabinets, grey cabinets, quartz benchtops, white splashback, engineered quartz splashback, multi-coloured walls, laminate floors, an integrated washer and dryer, brown floor, white benchtop, recessed and wallpaper.
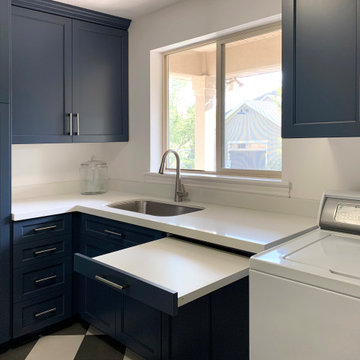
Design ideas for a large transitional l-shaped utility room in Salt Lake City with an undermount sink, shaker cabinets, blue cabinets, quartz benchtops, white splashback, engineered quartz splashback, white walls, ceramic floors, a side-by-side washer and dryer, multi-coloured floor and white benchtop.

The Granada Hills ADU project was designed from the beginning to be a replacement home for the aging mother and father of this wonderful client.
The goal was to reach the max. allowed ADU size but at the same time to not affect the backyard with a pricey addition and not to build up and block the hillside view of the property.
The final trick was a combination of all 3 options!
We converted an extra-large 3 car garage, added about 300sq. half on the front and half on the back and the biggest trick was incorporating the existing main house guest bedroom and bath into the mix.
Final result was an amazingly large and open 1100+sq 2Br+2Ba with a dedicated laundry/utility room and huge vaulted ceiling open space for the kitchen, living room and dining area.
Since the parents were reaching an age where assistance will be required the entire home was done with ADA requirements in mind, both bathrooms are fully equipped with many helpful grab bars and both showers are curb less so no need to worry about a step.
It’s hard to notice by the photos by the roof is a hip roof, this means exposed beams, king post and huge rafter beams that were covered with real oak wood and stained to create a contrasting effect to the lighter and brighter wood floor and color scheme.
Systems wise we have a brand new electrical 3.5-ton AC unit, a 400 AMP new main panel with 2 new sub panels and of course my favorite an 80amp electrical tankless water heater and recirculation pump.

In this laundry room, Medallion Providence Reverse Raised with Chai Latte Classic Painted Finish with Cambria Portrush quartz countertops. The backsplash is Emser 3x8 Passion Gloss Azul Tile and the tile on the floor is Emser 9x9 Design Mural Tile. The hardware on the cabinets is Top Knobs Hillmont pull in flat black.
Laundry Room Design Ideas with Granite Splashback and Engineered Quartz Splashback
2