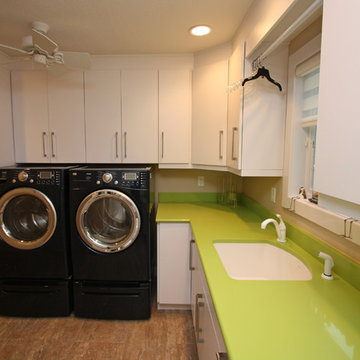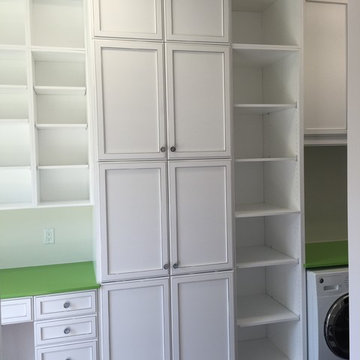Laundry Room Design Ideas with Green Benchtop and Red Benchtop
Refine by:
Budget
Sort by:Popular Today
101 - 120 of 155 photos
Item 1 of 3
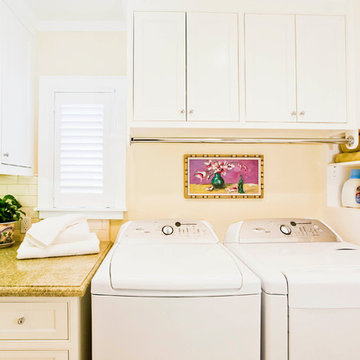
Photo Credit: Chuck Espinoza
Design ideas for a traditional u-shaped dedicated laundry room in Los Angeles with beaded inset cabinets, white cabinets, white walls, a side-by-side washer and dryer, green benchtop and granite benchtops.
Design ideas for a traditional u-shaped dedicated laundry room in Los Angeles with beaded inset cabinets, white cabinets, white walls, a side-by-side washer and dryer, green benchtop and granite benchtops.
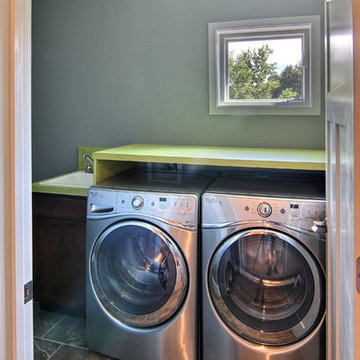
Upper level laundry room near bedrooms
Mid-sized transitional single-wall dedicated laundry room in Other with grey walls, ceramic floors, a side-by-side washer and dryer, a drop-in sink, grey floor and green benchtop.
Mid-sized transitional single-wall dedicated laundry room in Other with grey walls, ceramic floors, a side-by-side washer and dryer, a drop-in sink, grey floor and green benchtop.
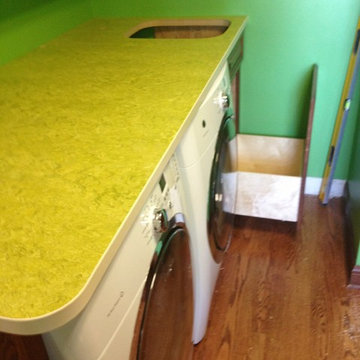
This image is in the process of installation for a laundry room refresh. This healthy laundry room uses toxin free, naturally anti-bacterial and anti-static natural linoleum. The custom cabinets are designed to not only be toxin free but also to utilize the space best based on the other elements including pluming and electrical.
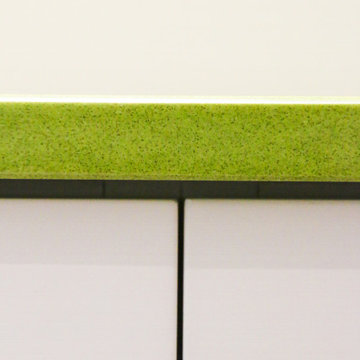
Inspiration for a small modern single-wall dedicated laundry room in Atlanta with an undermount sink, flat-panel cabinets, white cabinets, solid surface benchtops, white walls, slate floors, a side-by-side washer and dryer, beige floor and green benchtop.
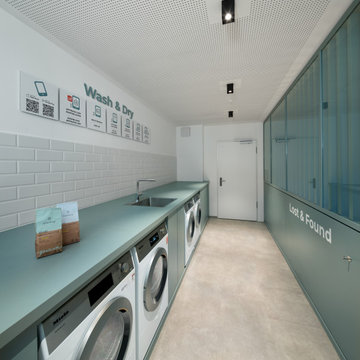
Waschraum
Inspiration for a modern single-wall dedicated laundry room in Other with an integrated sink, green cabinets, wood benchtops, beige splashback, ceramic splashback, green walls, ceramic floors, a side-by-side washer and dryer, beige floor and green benchtop.
Inspiration for a modern single-wall dedicated laundry room in Other with an integrated sink, green cabinets, wood benchtops, beige splashback, ceramic splashback, green walls, ceramic floors, a side-by-side washer and dryer, beige floor and green benchtop.
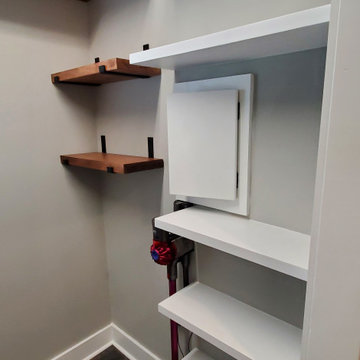
This laundry room was full of stuff with not enough storage. Wire racks were removed from above the machines and custom built cabinets were installed. These are painted Naval by Sherwin-Williams. The folding table was built and stained to the client's choice of color, Mahogany and we incorporated new open shelves in the same style that will feature their barware over the to-be-installed kegerator.
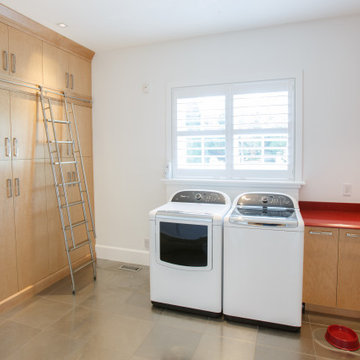
This is an example of a contemporary laundry room in Baltimore with a farmhouse sink, flat-panel cabinets, light wood cabinets, quartz benchtops, a side-by-side washer and dryer and red benchtop.
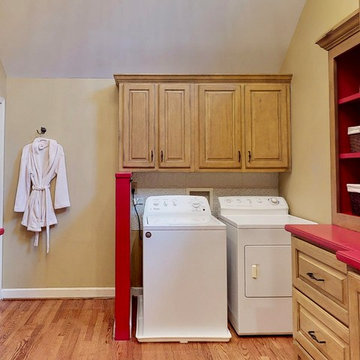
Design ideas for a mid-sized u-shaped dedicated laundry room in Other with raised-panel cabinets, light wood cabinets, solid surface benchtops, beige walls, light hardwood floors, a side-by-side washer and dryer and red benchtop.
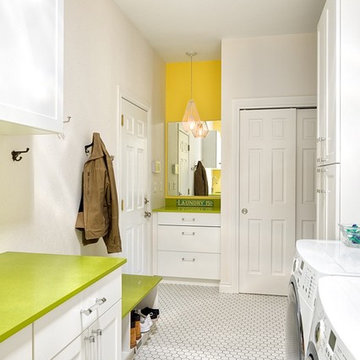
This clean laundry room design uses bright colors to color block and contrast to the white. Yellow and green are analogous colors, making them very appealing to the eye, as well as making it the perfect color scheme for a laundry room, mud room mix.
Photo Credit: StudioQphoto.com

Every remodel comes with its new challenges and solutions. Our client built this home over 40 years ago and every inch of the home has some sentimental value. They had outgrown the original kitchen. It was too small, lacked counter space and storage, and desperately needed an updated look. The homeowners wanted to open up and enlarge the kitchen and let the light in to create a brighter and bigger space. Consider it done! We put in an expansive 14 ft. multifunctional island with a dining nook. We added on a large, walk-in pantry space that flows seamlessly from the kitchen. All appliances are new, built-in, and some cladded to match the custom glazed cabinetry. We even installed an automated attic door in the new Utility Room that operates with a remote. New windows were installed in the addition to let the natural light in and provide views to their gorgeous property.

Every remodel comes with its new challenges and solutions. Our client built this home over 40 years ago and every inch of the home has some sentimental value. They had outgrown the original kitchen. It was too small, lacked counter space and storage, and desperately needed an updated look. The homeowners wanted to open up and enlarge the kitchen and let the light in to create a brighter and bigger space. Consider it done! We put in an expansive 14 ft. multifunctional island with a dining nook. We added on a large, walk-in pantry space that flows seamlessly from the kitchen. All appliances are new, built-in, and some cladded to match the custom glazed cabinetry. We even installed an automated attic door in the new Utility Room that operates with a remote. New windows were installed in the addition to let the natural light in and provide views to their gorgeous property.
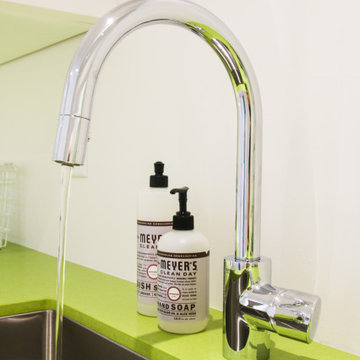
Design ideas for a small modern single-wall dedicated laundry room in Atlanta with an undermount sink, flat-panel cabinets, white cabinets, solid surface benchtops, white walls, slate floors, a side-by-side washer and dryer, beige floor and green benchtop.
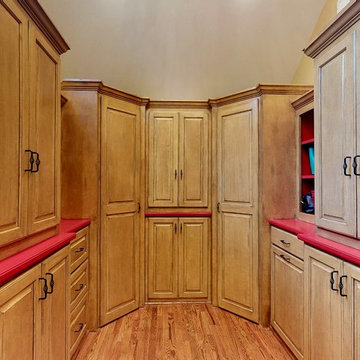
Mid-sized u-shaped dedicated laundry room in Other with raised-panel cabinets, light wood cabinets, solid surface benchtops, beige walls, light hardwood floors, a side-by-side washer and dryer and red benchtop.
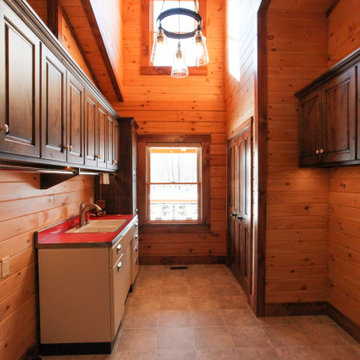
This is an example of a country dedicated laundry room with a double-bowl sink, raised-panel cabinets, medium wood cabinets, light hardwood floors, a side-by-side washer and dryer, yellow floor, red benchtop, wood and wood walls.
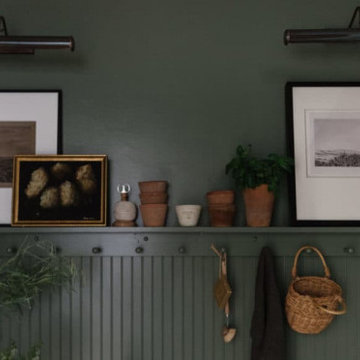
Delve into the vintage modern charm of our laundry room design from the Rocky Terrace project by Boxwood Avenue Interiors. Painted in a striking green hue, this space seamlessly combines vintage elements with contemporary functionality. A monochromatic color scheme, featuring Sherwin Williams' "Dried Thyme," bathes the room in a soothing, harmonious ambiance. Vintage-inspired plumbing fixtures and bridge faucets above a classic apron front sink add an intentional touch, while dark oil-rubbed bronze hardware complements timeless shaker cabinets. Beadboard backsplash and a peg rail break up the space beautifully, with a herringbone brick floor providing a classic twist. Carefully curated vintage decor pieces from the Mercantile and unexpected picture lights above artwork add sophistication, making this laundry room more than just utilitarian but a charming, functional space. Let it inspire your own design endeavors, whether a remodel, new build, or a design project that seeks the power of transformation
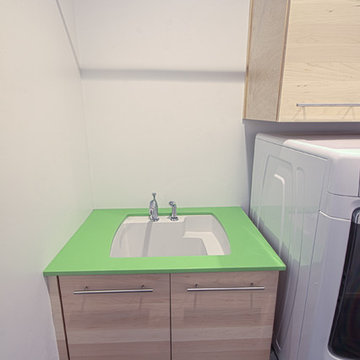
Photographer: Kat Brannaman
Inspiration for a mid-sized modern laundry room in Other with green benchtop.
Inspiration for a mid-sized modern laundry room in Other with green benchtop.
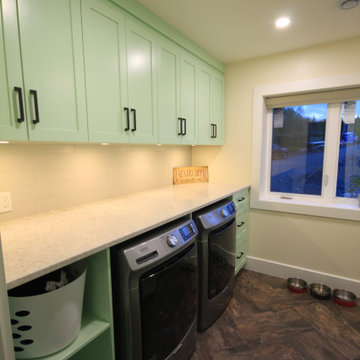
New home Construction. We helped this client with the space planning and millwork designs in the home
This is an example of a large modern galley dedicated laundry room in Other with an undermount sink, shaker cabinets, green cabinets, solid surface benchtops, white splashback, subway tile splashback, white walls, vinyl floors, a side-by-side washer and dryer, brown floor and green benchtop.
This is an example of a large modern galley dedicated laundry room in Other with an undermount sink, shaker cabinets, green cabinets, solid surface benchtops, white splashback, subway tile splashback, white walls, vinyl floors, a side-by-side washer and dryer, brown floor and green benchtop.
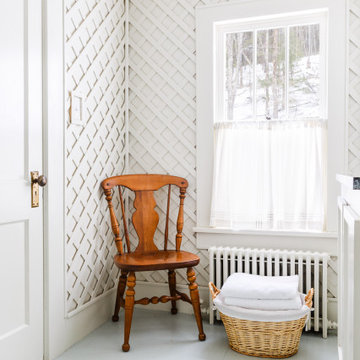
Latticework walls create an elegant yet durable design in a bathroom that also serves as a laundry room.
Photo of a mid-sized traditional utility room in Brisbane with a drop-in sink, recessed-panel cabinets, grey cabinets, marble benchtops, beige walls, painted wood floors, a stacked washer and dryer, blue floor and green benchtop.
Photo of a mid-sized traditional utility room in Brisbane with a drop-in sink, recessed-panel cabinets, grey cabinets, marble benchtops, beige walls, painted wood floors, a stacked washer and dryer, blue floor and green benchtop.
Laundry Room Design Ideas with Green Benchtop and Red Benchtop
6
