Laundry Room Design Ideas with Green Cabinets and Dark Wood Cabinets
Refine by:
Budget
Sort by:Popular Today
41 - 60 of 3,234 photos
Item 1 of 3
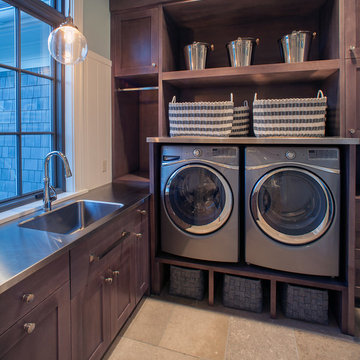
Large transitional l-shaped laundry room in Grand Rapids with shaker cabinets, dark wood cabinets, ceramic floors, a side-by-side washer and dryer, beige floor, green walls, stainless steel benchtops and grey benchtop.

Photography by Troy Thies
Photo of a mediterranean u-shaped dedicated laundry room in Minneapolis with green cabinets, a side-by-side washer and dryer, recessed-panel cabinets, tile benchtops and multi-coloured floor.
Photo of a mediterranean u-shaped dedicated laundry room in Minneapolis with green cabinets, a side-by-side washer and dryer, recessed-panel cabinets, tile benchtops and multi-coloured floor.
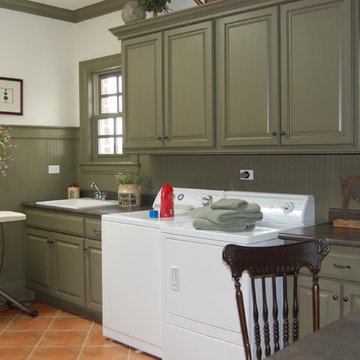
Sage green beadboard with a ledge molding designed with a place for hooks to hang clothing is decorative as well as functional. Cabinetry is also Sage Green and the design includes space for folding and a sewing desk. The floor tile is ceramic in a terra cotta style.
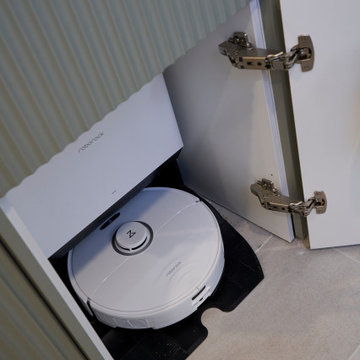
Step into this amzing laundry that accomadates every laundry need. From 2 laundry baskets to a robot vacumn and very organised cabinets which allows you to easiely find the product that you need.
The product used in this design is a scallop finished board painted in a porters green. Finished off with brass handles and delicious stone tops.
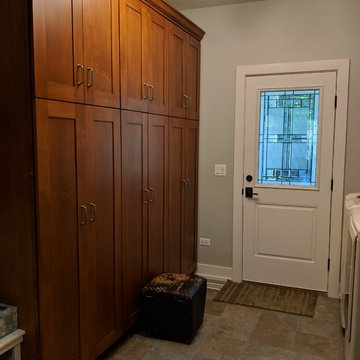
The decorative glass on the door, tile floor and floor to ceiling cabinets really bring a charm to this laundry room and all come together nicely.
Photo Credit: Meyer Design
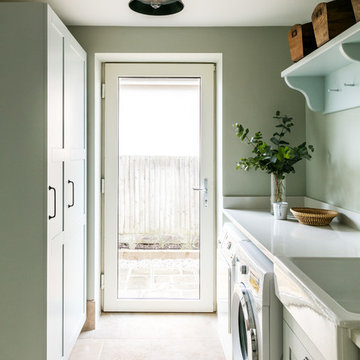
Nick George | Photographer
This is an example of a beach style single-wall dedicated laundry room in Sussex with a farmhouse sink, shaker cabinets, green cabinets, green walls, a side-by-side washer and dryer, beige floor and white benchtop.
This is an example of a beach style single-wall dedicated laundry room in Sussex with a farmhouse sink, shaker cabinets, green cabinets, green walls, a side-by-side washer and dryer, beige floor and white benchtop.
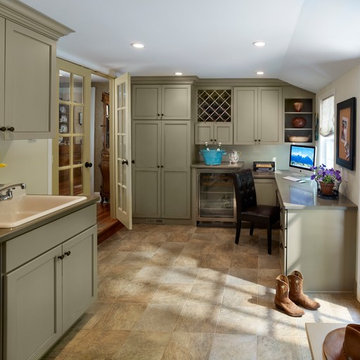
Multipurpose Room in a small house
Photography: Jeffrey Totaro
Expansive traditional utility room in Philadelphia with an utility sink, green cabinets, quartz benchtops, beige walls, terra-cotta floors and a side-by-side washer and dryer.
Expansive traditional utility room in Philadelphia with an utility sink, green cabinets, quartz benchtops, beige walls, terra-cotta floors and a side-by-side washer and dryer.
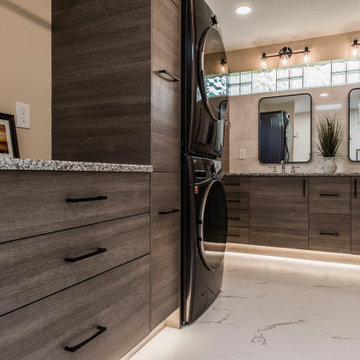
This is an example of a mid-sized modern single-wall utility room in Nashville with an undermount sink, recessed-panel cabinets, dark wood cabinets, granite benchtops, beige walls, porcelain floors, a stacked washer and dryer, white floor and multi-coloured benchtop.
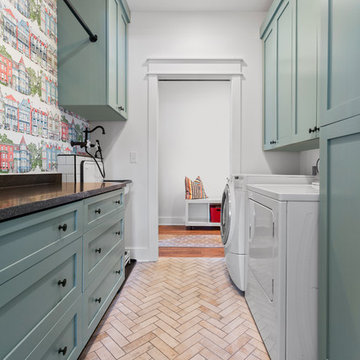
Transitional galley dedicated laundry room in Other with shaker cabinets, green cabinets, multi-coloured walls, a side-by-side washer and dryer, beige floor and black benchtop.
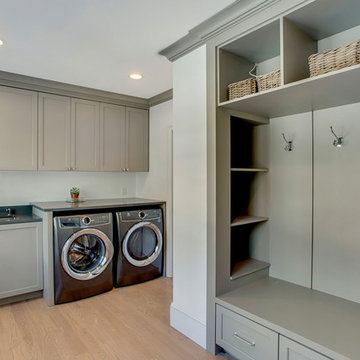
The laundry room / mudroom in this updated 1940's Custom Cape Ranch features a Custom Millwork mudroom closet and shaker cabinets. The classically detailed arched doorways and original wainscot paneling in the living room, dining room, stair hall and bedrooms were kept and refinished, as were the many original red brick fireplaces found in most rooms. These and other Traditional features were kept to balance the contemporary renovations resulting in a Transitional style throughout the home. Large windows and French doors were added to allow ample natural light to enter the home. The mainly white interior enhances this light and brightens a previously dark home.
Architect: T.J. Costello - Hierarchy Architecture + Design, PLLC
Interior Designer: Helena Clunies-Ross
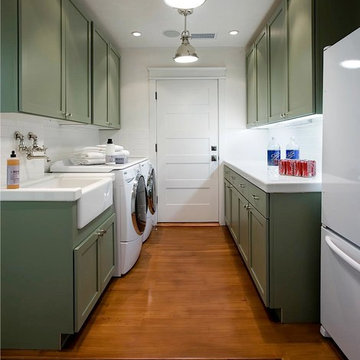
Laundry Room
Design ideas for a large transitional galley dedicated laundry room in Los Angeles with a farmhouse sink, shaker cabinets, white walls, medium hardwood floors, a side-by-side washer and dryer, green cabinets, marble benchtops and white benchtop.
Design ideas for a large transitional galley dedicated laundry room in Los Angeles with a farmhouse sink, shaker cabinets, white walls, medium hardwood floors, a side-by-side washer and dryer, green cabinets, marble benchtops and white benchtop.
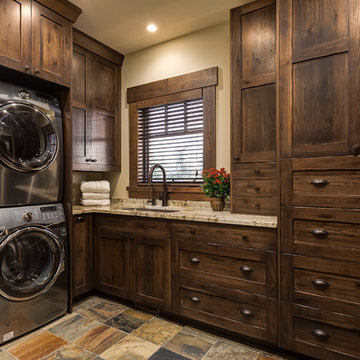
Photographer: Calgary Photos
Builder: www.timberstoneproperties.ca
Inspiration for a large country l-shaped dedicated laundry room in Calgary with an undermount sink, shaker cabinets, dark wood cabinets, granite benchtops, slate floors, a stacked washer and dryer, beige walls and beige benchtop.
Inspiration for a large country l-shaped dedicated laundry room in Calgary with an undermount sink, shaker cabinets, dark wood cabinets, granite benchtops, slate floors, a stacked washer and dryer, beige walls and beige benchtop.
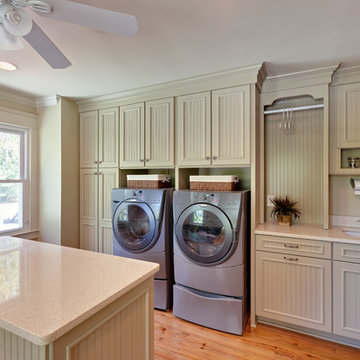
Huge Farmhouse Laundry Room
Photo of an expansive country galley dedicated laundry room in Atlanta with an undermount sink, recessed-panel cabinets, quartz benchtops, beige walls, medium hardwood floors, a side-by-side washer and dryer, green cabinets, brown floor and white benchtop.
Photo of an expansive country galley dedicated laundry room in Atlanta with an undermount sink, recessed-panel cabinets, quartz benchtops, beige walls, medium hardwood floors, a side-by-side washer and dryer, green cabinets, brown floor and white benchtop.

Design ideas for a contemporary galley laundry room in Central Coast with a farmhouse sink, shaker cabinets, green cabinets, quartz benchtops, white splashback, engineered quartz splashback, white walls, travertine floors, a side-by-side washer and dryer, beige floor and white benchtop.

The laundry room is crafted with beauty and function in mind. Its custom cabinets, drying racks, and little sitting desk are dressed in a gorgeous sage green and accented with hints of brass.
Pretty mosaic backsplash from Stone Impressions give the room and antiqued, casual feel.
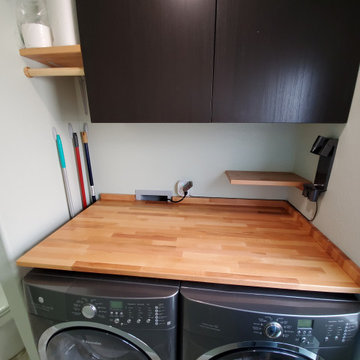
The vanity top and the washer/dryer counter are both made from an IKEA butcher block table top that I was able to cut into the custom sizes for the space. I learned alot about polyurethane and felt a little like the Karate Kid, poly on, sand off, poly on, sand off. The counter does have a leg on the front left for support.
This arrangement allowed for a small hangar bar and 4" space to keep brooms, swifter, and even a small step stool to reach the upper most cabinet space. Not saying I'm short, but I will admint that I could use a little vertical help sometimes, but I am not short.
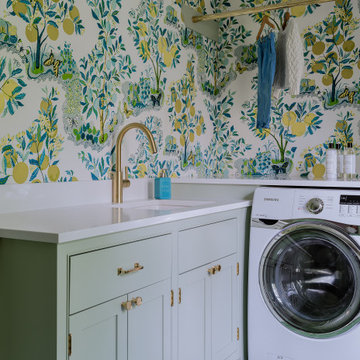
Summary of Scope: gut renovation/reconfiguration of kitchen, coffee bar, mudroom, powder room, 2 kids baths, guest bath, master bath and dressing room, kids study and playroom, study/office, laundry room, restoration of windows, adding wallpapers and window treatments
Background/description: The house was built in 1908, my clients are only the 3rd owners of the house. The prior owner lived there from 1940s until she died at age of 98! The old home had loads of character and charm but was in pretty bad condition and desperately needed updates. The clients purchased the home a few years ago and did some work before they moved in (roof, HVAC, electrical) but decided to live in the house for a 6 months or so before embarking on the next renovation phase. I had worked with the clients previously on the wife's office space and a few projects in a previous home including the nursery design for their first child so they reached out when they were ready to start thinking about the interior renovations. The goal was to respect and enhance the historic architecture of the home but make the spaces more functional for this couple with two small kids. Clients were open to color and some more bold/unexpected design choices. The design style is updated traditional with some eclectic elements. An early design decision was to incorporate a dark colored french range which would be the focal point of the kitchen and to do dark high gloss lacquered cabinets in the adjacent coffee bar, and we ultimately went with dark green.
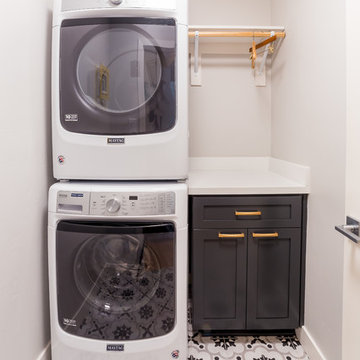
This laundry room is small yet powerful. The deco pattern flooring is a unique touch to this room. A granite countertop with raised panel cabinets and gold pulls make for a great prep area. This room provides everything you need to make a mundane task one of your favorites!
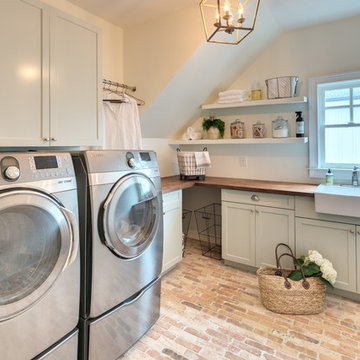
See It 360
Design ideas for a country l-shaped dedicated laundry room in Atlanta with a farmhouse sink, shaker cabinets, green cabinets, wood benchtops, white walls, brick floors, a side-by-side washer and dryer, brown floor and brown benchtop.
Design ideas for a country l-shaped dedicated laundry room in Atlanta with a farmhouse sink, shaker cabinets, green cabinets, wood benchtops, white walls, brick floors, a side-by-side washer and dryer, brown floor and brown benchtop.
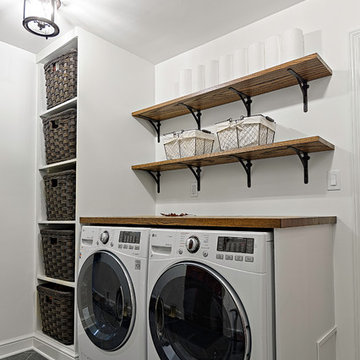
Clean white walls and organized shelving and storage create an elegant and practical laundry space just adjacent to the kitchen.
Dave Bryce Photography
Laundry Room Design Ideas with Green Cabinets and Dark Wood Cabinets
3