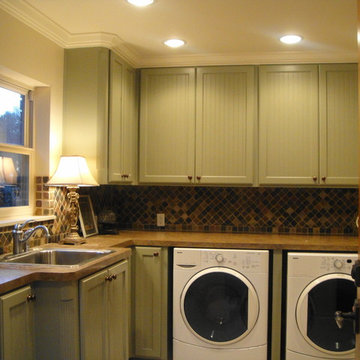Laundry Room Design Ideas with Green Cabinets and Light Wood Cabinets
Refine by:
Budget
Sort by:Popular Today
61 - 80 of 2,384 photos
Item 1 of 3
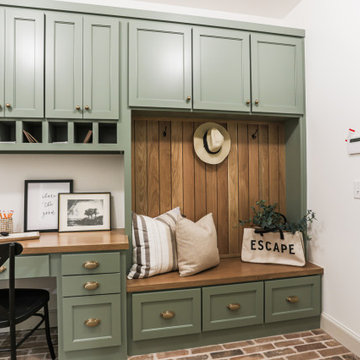
Inspiration for a large traditional galley dedicated laundry room in Oklahoma City with shaker cabinets, green cabinets, wood benchtops, brick floors, a side-by-side washer and dryer, red floor and brown benchtop.
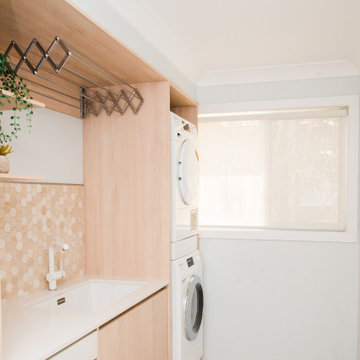
The laundry has been completely replaced with this fresh, clean and functional laundry.. This image shows the pull out bench extension pushed back when not in use
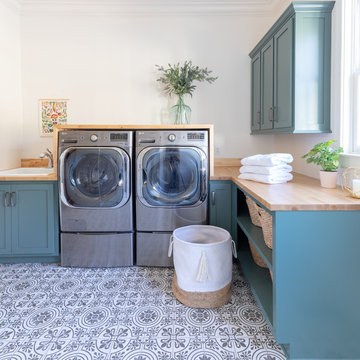
Fresh, light, and stylish laundry room. Almost enough to make us actually WANT to do laundry! Almost. The shelf over the washer/dryer is also removable. Photo credit Kristen Mayfield
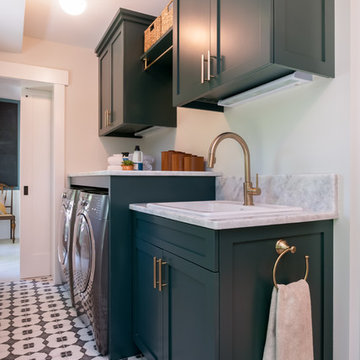
James Meyer Photography
This is an example of a transitional l-shaped laundry room in New York with a drop-in sink, shaker cabinets, green cabinets, granite benchtops, grey walls, ceramic floors, a side-by-side washer and dryer, white floor and white benchtop.
This is an example of a transitional l-shaped laundry room in New York with a drop-in sink, shaker cabinets, green cabinets, granite benchtops, grey walls, ceramic floors, a side-by-side washer and dryer, white floor and white benchtop.
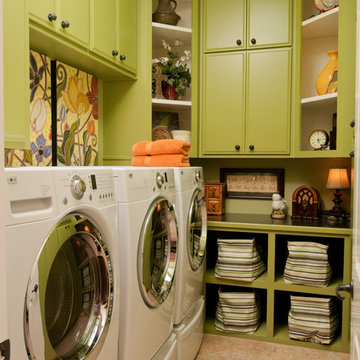
Mike Kemp
Photo of an eclectic laundry room in Little Rock with green cabinets and beige floor.
Photo of an eclectic laundry room in Little Rock with green cabinets and beige floor.
![mid-century [re]modern](https://st.hzcdn.com/fimgs/6f519d6c0b687d75_0245-w360-h360-b0-p0--.jpg)
this was a complete overhaul of an old, non-functioning laundry. now a bright and cherry mudroom and place to hang out and do laundry.
Midcentury laundry room in DC Metro with green cabinets and brown floor.
Midcentury laundry room in DC Metro with green cabinets and brown floor.
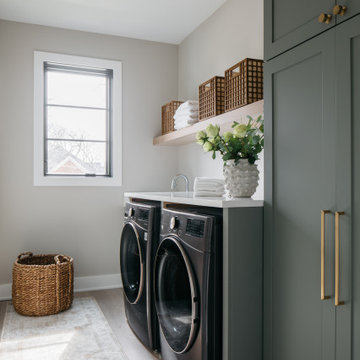
Design ideas for a transitional single-wall dedicated laundry room in Chicago with shaker cabinets, green cabinets, dark hardwood floors, a side-by-side washer and dryer, brown floor and white benchtop.

Large home office/laundry room with gobs of built-in custom cabinets and storage, a rustic brick floor, and oversized pendant light. This is the second home office in this house.
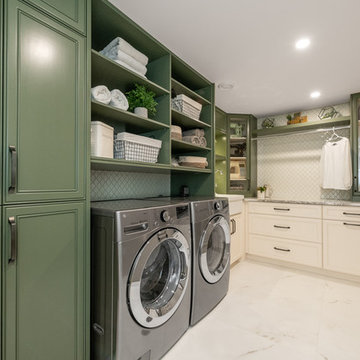
This laundry room is the thing dreams are made of. When finishing a basement, often much of the original storage space gets used up in finished areas. We remedied this with plenty of built-in storage for everything from wrapping paper to cleaning supplies. The cabinets include a dirty laundry drawer and pantry to accommodate a clothes steamer.
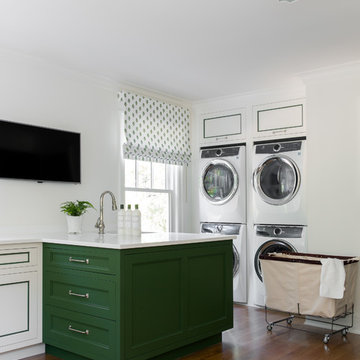
Inspiration for a traditional dedicated laundry room in Denver with shaker cabinets, green cabinets, white walls, medium hardwood floors and white benchtop.
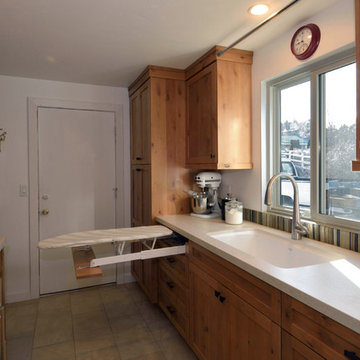
Ironing board in a drawer. Craftsman styled Knotty Alder cabinetry, full overlay cabinet construction; soft close hinges & drawer guides; oil rubbed bronze hardware; engineered counter tops. Images by UDCC
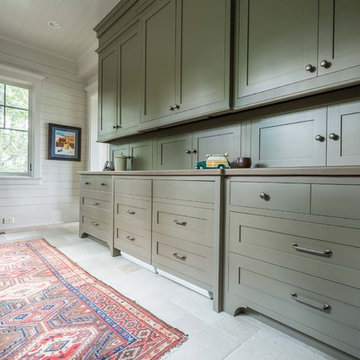
Marty Paoletta
Inspiration for an expansive transitional galley utility room in Nashville with an integrated sink, flat-panel cabinets, green cabinets, white walls, slate floors and a concealed washer and dryer.
Inspiration for an expansive transitional galley utility room in Nashville with an integrated sink, flat-panel cabinets, green cabinets, white walls, slate floors and a concealed washer and dryer.
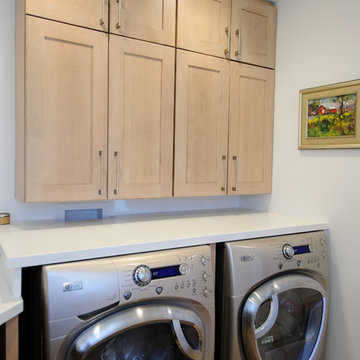
Brenda Staples Photography
Design ideas for a mid-sized contemporary dedicated laundry room in Indianapolis with shaker cabinets, light wood cabinets, solid surface benchtops, white walls, medium hardwood floors and a side-by-side washer and dryer.
Design ideas for a mid-sized contemporary dedicated laundry room in Indianapolis with shaker cabinets, light wood cabinets, solid surface benchtops, white walls, medium hardwood floors and a side-by-side washer and dryer.

This is an example of a mid-sized single-wall laundry cupboard in Atlanta with shaker cabinets, green cabinets, wood benchtops, beige walls, light hardwood floors, a side-by-side washer and dryer, grey floor and brown benchtop.

Projet de Tiny House sur les toits de Paris, avec 17m² pour 4 !
Inspiration for a small asian single-wall utility room in Paris with a single-bowl sink, open cabinets, light wood cabinets, wood benchtops, timber splashback, concrete floors, an integrated washer and dryer, white floor, wood and wood walls.
Inspiration for a small asian single-wall utility room in Paris with a single-bowl sink, open cabinets, light wood cabinets, wood benchtops, timber splashback, concrete floors, an integrated washer and dryer, white floor, wood and wood walls.

This stunning renovation of the kitchen, bathroom, and laundry room remodel that exudes warmth, style, and individuality. The kitchen boasts a rich tapestry of warm colors, infusing the space with a cozy and inviting ambiance. Meanwhile, the bathroom showcases exquisite terrazzo tiles, offering a mosaic of texture and elegance, creating a spa-like retreat. As you step into the laundry room, be greeted by captivating olive green cabinets, harmonizing functionality with a chic, earthy allure. Each space in this remodel reflects a unique story, blending warm hues, terrazzo intricacies, and the charm of olive green, redefining the essence of contemporary living in a personalized and inviting setting.
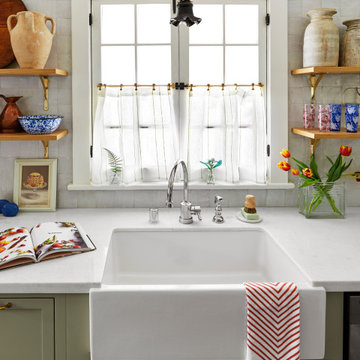
Small eclectic galley laundry room in Los Angeles with shaker cabinets, green cabinets, quartzite benchtops and white benchtop.

These clients were referred to us by some very nice past clients, and contacted us to share their vision of how they wanted to transform their home. With their input, we expanded their front entry and added a large covered front veranda. The exterior of the entire home was re-clad in bold blue premium siding with white trim, stone accents, and new windows and doors. The kitchen was expanded with beautiful custom cabinetry in white and seafoam green, including incorporating an old dining room buffet belonging to the family, creating a very unique feature. The rest of the main floor was also renovated, including new floors, new a railing to the second level, and a completely re-designed laundry area. We think the end result looks fantastic!
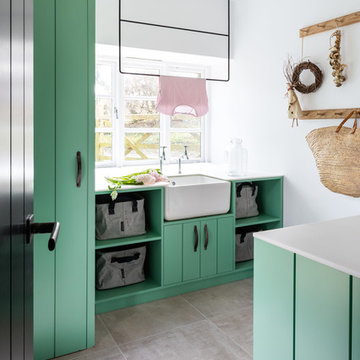
Richard Parr + Associates - Architecture and Interior Design - photos by Nia Morris
This is an example of a country laundry room in Gloucestershire with flat-panel cabinets, green cabinets, white benchtop, a farmhouse sink, white walls and grey floor.
This is an example of a country laundry room in Gloucestershire with flat-panel cabinets, green cabinets, white benchtop, a farmhouse sink, white walls and grey floor.
Laundry Room Design Ideas with Green Cabinets and Light Wood Cabinets
4
