Laundry Room Design Ideas with Green Cabinets and Stainless Steel Cabinets
Refine by:
Budget
Sort by:Popular Today
61 - 80 of 1,074 photos
Item 1 of 3
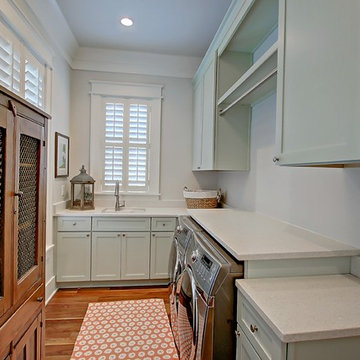
Designed in conjunction with Vinyet Architecture for homeowners who love the outdoors, this custom home flows smoothly from inside to outside with large doors that extends the living area out to a covered porch, hugging an oak tree. It also has a front porch and a covered path leading from the garage to the mud room and side entry. The two car garage features unique designs made to look more like a historic carriage home. The garage is directly linked to the master bedroom and bonus room. The interior has many high end details and features walnut flooring, built-in shelving units and an open cottage style kitchen dressed in ship lap siding and luxury appliances. We worked with Krystine Edwards Design on the interiors and incorporated products from Ferguson, Victoria + Albert, Landrum Tables, Circa Lighting

Welcome to our charming laundry room featuring rich green cabinets, a timeless black and white tile floor, and elegant brass handles. The green cabinets bring a touch of nature's tranquility, while the classic black and white tile exudes sophistication. The addition of brass handles adds a dash of opulence, creating a delightful and stylish space to tackle laundry tasks with ease and grace.

Design ideas for a mid-sized contemporary single-wall laundry room in Seattle with an undermount sink, shaker cabinets, green cabinets, quartz benchtops, multi-coloured splashback, glass tile splashback, white walls, ceramic floors, a side-by-side washer and dryer, white floor and white benchtop.
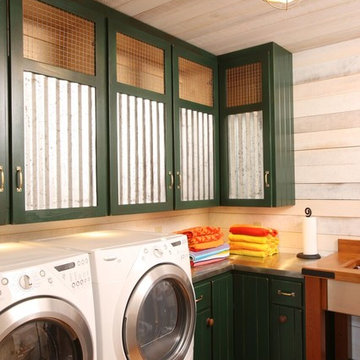
This is an example of a large country l-shaped dedicated laundry room in Other with green cabinets, white walls, a side-by-side washer and dryer, stainless steel benchtops and medium hardwood floors.

Photo of a mid-sized scandinavian l-shaped dedicated laundry room in Dallas with an undermount sink, shaker cabinets, green cabinets, quartz benchtops, white walls, a side-by-side washer and dryer, white benchtop, porcelain floors and multi-coloured floor.

Design ideas for a small traditional single-wall dedicated laundry room in Kansas City with an integrated sink, shaker cabinets, green cabinets, solid surface benchtops, white walls, vinyl floors and multi-coloured floor.

Home to a large family, the brief for this laundry in Brighton was to incorporate as much storage space as possible. Our in-house Interior Designer, Jeyda has created a galley style laundry with ample storage without having to compromise on style.
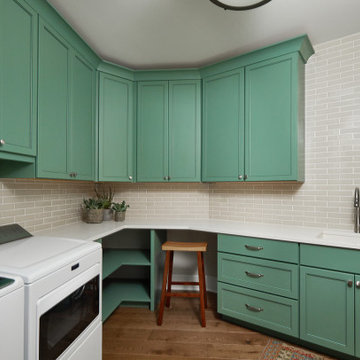
This cheery laundry room boasts beautifully bright cabinets of a blue green hue. Gray subway tile backsplash adds a traditional touch. Included in this space is a utility sink, built in ironing board and able storage space.
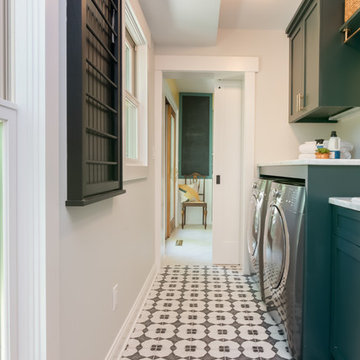
James Meyer Photography
Inspiration for a transitional l-shaped utility room in New York with a drop-in sink, shaker cabinets, green cabinets, granite benchtops, grey walls, ceramic floors, a side-by-side washer and dryer, white floor and white benchtop.
Inspiration for a transitional l-shaped utility room in New York with a drop-in sink, shaker cabinets, green cabinets, granite benchtops, grey walls, ceramic floors, a side-by-side washer and dryer, white floor and white benchtop.
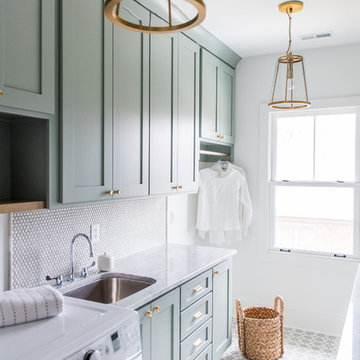
Sarah Shields
Mid-sized transitional galley dedicated laundry room in Indianapolis with shaker cabinets, green cabinets, marble benchtops, white walls, concrete floors, a side-by-side washer and dryer and an undermount sink.
Mid-sized transitional galley dedicated laundry room in Indianapolis with shaker cabinets, green cabinets, marble benchtops, white walls, concrete floors, a side-by-side washer and dryer and an undermount sink.
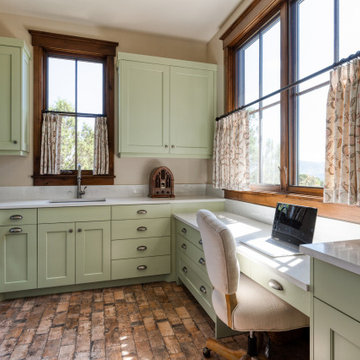
A charming laundry room doubling as a craft room or office with cabinets creating a cheerful vibe add to the personality of this mountain home.
Traditional u-shaped utility room in Salt Lake City with an undermount sink, shaker cabinets, green cabinets, beige walls, a side-by-side washer and dryer, brown floor and white benchtop.
Traditional u-shaped utility room in Salt Lake City with an undermount sink, shaker cabinets, green cabinets, beige walls, a side-by-side washer and dryer, brown floor and white benchtop.
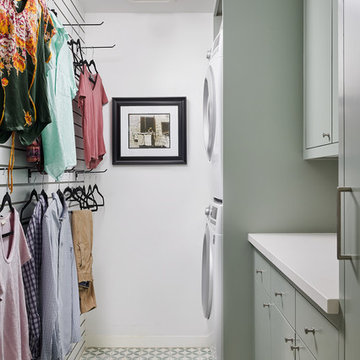
Pete Molick Photography
Photo of a mid-sized contemporary galley dedicated laundry room in Houston with flat-panel cabinets, green cabinets, quartz benchtops, white walls, ceramic floors, a stacked washer and dryer, green floor and white benchtop.
Photo of a mid-sized contemporary galley dedicated laundry room in Houston with flat-panel cabinets, green cabinets, quartz benchtops, white walls, ceramic floors, a stacked washer and dryer, green floor and white benchtop.
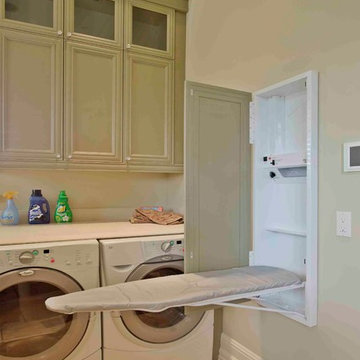
James Wilson
Inspiration for a mid-sized traditional single-wall dedicated laundry room in Orlando with recessed-panel cabinets, green cabinets, laminate benchtops, beige walls, ceramic floors and a side-by-side washer and dryer.
Inspiration for a mid-sized traditional single-wall dedicated laundry room in Orlando with recessed-panel cabinets, green cabinets, laminate benchtops, beige walls, ceramic floors and a side-by-side washer and dryer.

Inspiration for a mid-sized modern single-wall utility room in Detroit with a farmhouse sink, shaker cabinets, green cabinets, wood benchtops, white splashback, cement tile splashback, beige walls, ceramic floors, a side-by-side washer and dryer, grey floor, brown benchtop and wallpaper.
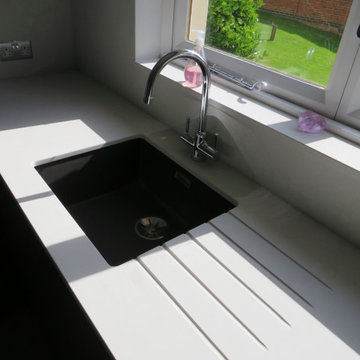
Beautiful utility room created using a super matt and special edition finish. Nano Sencha is a soft Green super matt texture door. Arcos Edition Rocco Grey is a textured vein finish door. Combined together with Caesarstone Cloudburst Concrete this utility room oozes class.
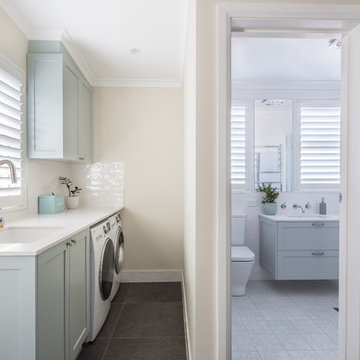
Nathan Lanham Photography
This is an example of a mid-sized contemporary l-shaped utility room in Brisbane with an undermount sink, recessed-panel cabinets, green cabinets, quartz benchtops, white walls, porcelain floors, a side-by-side washer and dryer, grey floor and white benchtop.
This is an example of a mid-sized contemporary l-shaped utility room in Brisbane with an undermount sink, recessed-panel cabinets, green cabinets, quartz benchtops, white walls, porcelain floors, a side-by-side washer and dryer, grey floor and white benchtop.
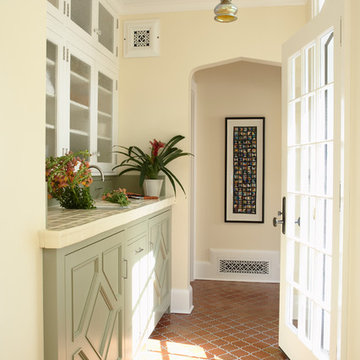
Architecture & Interior Design: David Heide Design Studio
Photography: Susan Gilmore
Design ideas for a traditional single-wall utility room in Minneapolis with an undermount sink, recessed-panel cabinets, green cabinets, tile benchtops, terra-cotta floors, a concealed washer and dryer and beige walls.
Design ideas for a traditional single-wall utility room in Minneapolis with an undermount sink, recessed-panel cabinets, green cabinets, tile benchtops, terra-cotta floors, a concealed washer and dryer and beige walls.

This 1960s home was in original condition and badly in need of some functional and cosmetic updates. We opened up the great room into an open concept space, converted the half bathroom downstairs into a full bath, and updated finishes all throughout with finishes that felt period-appropriate and reflective of the owner's Asian heritage.
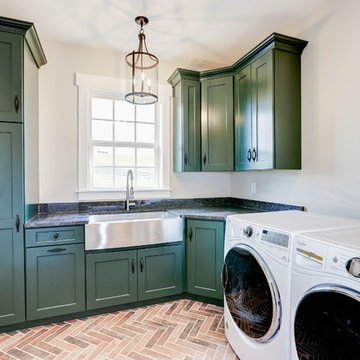
Inspiration for a transitional l-shaped laundry room in DC Metro with a farmhouse sink, shaker cabinets, green cabinets, a side-by-side washer and dryer, brown floor, grey benchtop and grey walls.
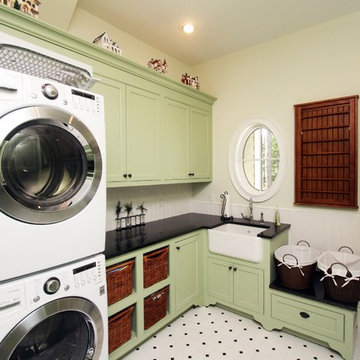
Photos by Deremer Studios
Traditional laundry room in Jacksonville with a farmhouse sink, green cabinets and a stacked washer and dryer.
Traditional laundry room in Jacksonville with a farmhouse sink, green cabinets and a stacked washer and dryer.
Laundry Room Design Ideas with Green Cabinets and Stainless Steel Cabinets
4