Laundry Room Design Ideas with Green Cabinets and White Benchtop
Refine by:
Budget
Sort by:Popular Today
81 - 100 of 407 photos
Item 1 of 3
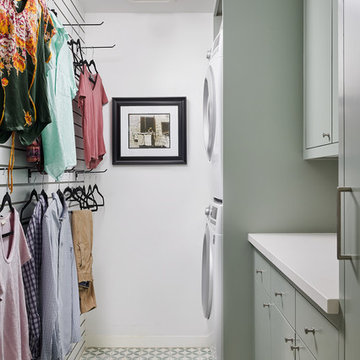
Pete Molick Photography
Photo of a mid-sized contemporary galley dedicated laundry room in Houston with flat-panel cabinets, green cabinets, quartz benchtops, white walls, ceramic floors, a stacked washer and dryer, green floor and white benchtop.
Photo of a mid-sized contemporary galley dedicated laundry room in Houston with flat-panel cabinets, green cabinets, quartz benchtops, white walls, ceramic floors, a stacked washer and dryer, green floor and white benchtop.
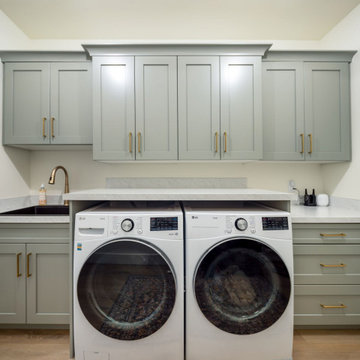
Design ideas for a large country single-wall dedicated laundry room in Other with a drop-in sink, shaker cabinets, green cabinets, laminate benchtops, white walls, light hardwood floors, a side-by-side washer and dryer, beige floor and white benchtop.

This is an example of a mid-sized transitional single-wall dedicated laundry room in Kansas City with an undermount sink, recessed-panel cabinets, green cabinets, quartz benchtops, white splashback, marble splashback, white walls, porcelain floors, a stacked washer and dryer, white floor and white benchtop.

The unique utility sink adds interest and color to the new laundry/craft room.
Photo of a large traditional u-shaped utility room in Indianapolis with an utility sink, recessed-panel cabinets, green cabinets, quartzite benchtops, beige walls, porcelain floors, a stacked washer and dryer, multi-coloured floor and white benchtop.
Photo of a large traditional u-shaped utility room in Indianapolis with an utility sink, recessed-panel cabinets, green cabinets, quartzite benchtops, beige walls, porcelain floors, a stacked washer and dryer, multi-coloured floor and white benchtop.
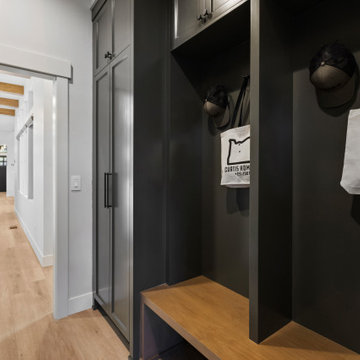
This Woodland Style home is a beautiful combination of rustic charm and modern flare. The Three bedroom, 3 and 1/2 bath home provides an abundance of natural light in every room. The home design offers a central courtyard adjoining the main living space with the primary bedroom. The master bath with its tiled shower and walk in closet provide the homeowner with much needed space without compromising the beautiful style of the overall home.
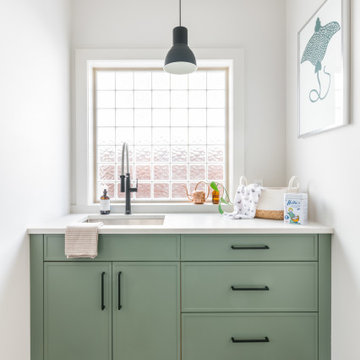
Inspiration for a mid-sized transitional galley laundry room in Vancouver with an undermount sink, shaker cabinets, green cabinets, quartz benchtops, white splashback, ceramic splashback, medium hardwood floors, brown floor, white benchtop and vaulted.
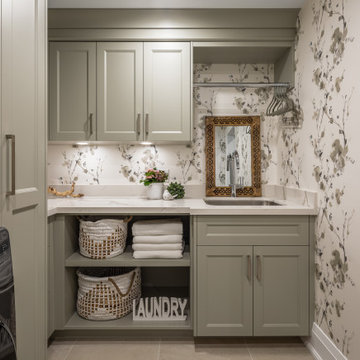
This is an example of a mid-sized transitional l-shaped dedicated laundry room in Toronto with an undermount sink, recessed-panel cabinets, green cabinets, quartz benchtops, porcelain floors, a side-by-side washer and dryer, beige floor, white benchtop and wallpaper.
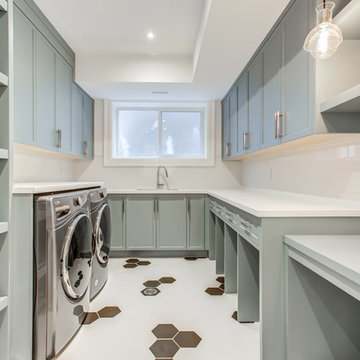
Mid-sized contemporary u-shaped dedicated laundry room in Toronto with an undermount sink, shaker cabinets, green cabinets, quartzite benchtops, white walls, porcelain floors, a side-by-side washer and dryer, white floor and white benchtop.
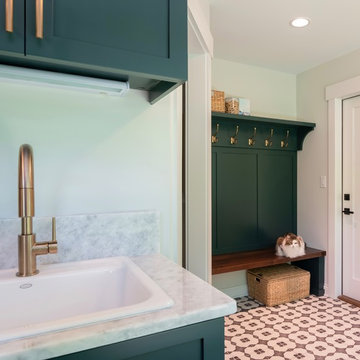
James Meyer Photography
This is an example of a transitional l-shaped utility room in New York with a drop-in sink, shaker cabinets, green cabinets, granite benchtops, grey walls, ceramic floors, a side-by-side washer and dryer, white floor and white benchtop.
This is an example of a transitional l-shaped utility room in New York with a drop-in sink, shaker cabinets, green cabinets, granite benchtops, grey walls, ceramic floors, a side-by-side washer and dryer, white floor and white benchtop.

Photo of a large traditional galley dedicated laundry room in Perth with a farmhouse sink, flat-panel cabinets, green cabinets, quartz benchtops, white splashback, subway tile splashback, white walls, concrete floors, a stacked washer and dryer, grey floor, white benchtop and brick walls.

Home to a large family, the brief for this laundry in Brighton was to incorporate as much storage space as possible. Our in-house Interior Designer, Jeyda has created a galley style laundry with ample storage without having to compromise on style.
We also designed and renovated the powder room. The floor plan of the powder room was left unchanged and the focus was directed at refreshing the space. The green slate vanity ties the powder room to the laundry, creating unison within this beautiful South-East Melbourne home. With brushed nickel features and an arched mirror, Jeyda has left us swooning over this timeless and luxurious bathroom
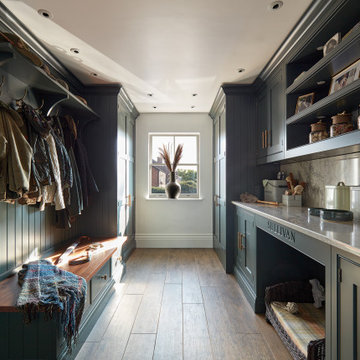
Our dark green boot room and utility has been designed for all seasons, incorporating open and closed storage for muddy boots, bags, various outdoor items and cleaning products.
No boot room is complete without bespoke bench seating. In this instance, we've introduced a warm and contrasting walnut seat, offering a cosy perch and additional storage below.
To add a heritage feel, we've embraced darker tones, walnut details and burnished brass Antrim handles, bringing beauty to this practical room.
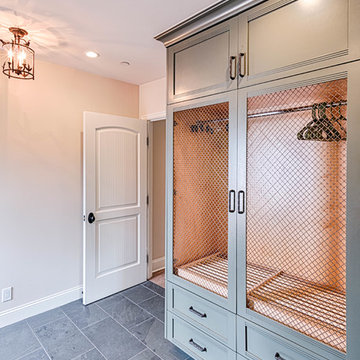
Mel Carll
Design ideas for a large transitional u-shaped dedicated laundry room in Los Angeles with a farmhouse sink, recessed-panel cabinets, green cabinets, quartzite benchtops, white walls, slate floors, a side-by-side washer and dryer, grey floor and white benchtop.
Design ideas for a large transitional u-shaped dedicated laundry room in Los Angeles with a farmhouse sink, recessed-panel cabinets, green cabinets, quartzite benchtops, white walls, slate floors, a side-by-side washer and dryer, grey floor and white benchtop.
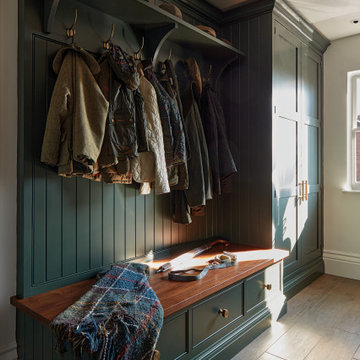
Our dark green boot room and utility has been designed for all seasons, incorporating open and closed storage for muddy boots, bags, various outdoor items and cleaning products.
No boot room is complete without bespoke bench seating. In this instance, we've introduced a warm and contrasting walnut seat, offering a cosy perch and additional storage below.
To add a heritage feel, we've embraced darker tones, walnut details and burnished brass Antrim handles, bringing beauty to this practical room.
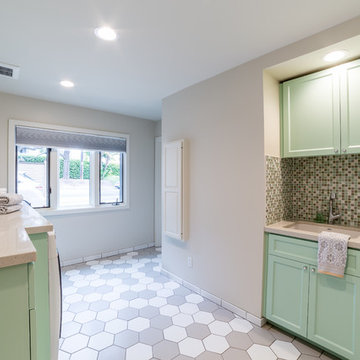
This Point Loma home got a major upgrade! The laundry room has an upgraded look with a retro feel. The cabinetry has a mint shade reminiscent of the popular 60s color trends. Not only does this laundry room have new geometric flooring, but there is also even a pet station. Laundry will never be a boring task in this room!

we used a warm sage green on the cabinets, warm wood on the floors and shelves, and black accents to give this laundry room casual sophistication.
Inspiration for a mid-sized country galley laundry room in Boise with a farmhouse sink, shaker cabinets, green cabinets, quartz benchtops, white splashback, shiplap splashback, white walls, medium hardwood floors, a side-by-side washer and dryer, white benchtop and planked wall panelling.
Inspiration for a mid-sized country galley laundry room in Boise with a farmhouse sink, shaker cabinets, green cabinets, quartz benchtops, white splashback, shiplap splashback, white walls, medium hardwood floors, a side-by-side washer and dryer, white benchtop and planked wall panelling.
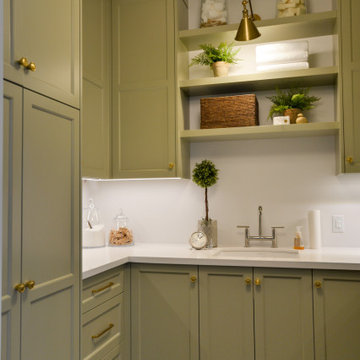
Inspiration for a mid-sized contemporary u-shaped dedicated laundry room in Toronto with an undermount sink, shaker cabinets, green cabinets, quartz benchtops, a stacked washer and dryer and white benchtop.
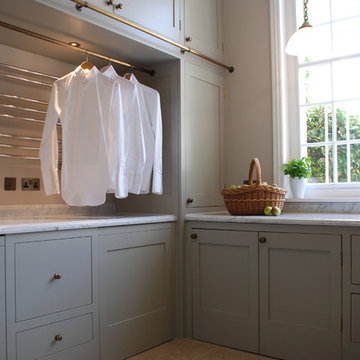
We designed this bespoke traditional laundry for a client with a very long wish list!
1) Seperate laundry baskets for whites, darks, colours, bedding, dusters, and delicates/woolens.
2) Seperate baskets for clean washing for each family member.
3) Large washing machine and dryer.
4) Drying area.
5) Lots and LOTS of storage with a place for everything.
6) Everything that isn't pretty kept out of sight.
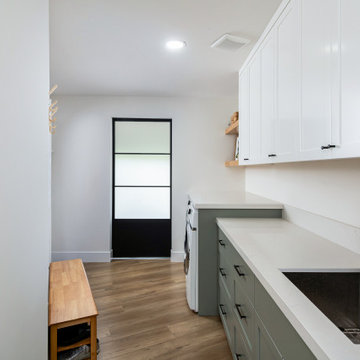
This stunning renovation of the kitchen, bathroom, and laundry room remodel that exudes warmth, style, and individuality. The kitchen boasts a rich tapestry of warm colors, infusing the space with a cozy and inviting ambiance. Meanwhile, the bathroom showcases exquisite terrazzo tiles, offering a mosaic of texture and elegance, creating a spa-like retreat. As you step into the laundry room, be greeted by captivating olive green cabinets, harmonizing functionality with a chic, earthy allure. Each space in this remodel reflects a unique story, blending warm hues, terrazzo intricacies, and the charm of olive green, redefining the essence of contemporary living in a personalized and inviting setting.
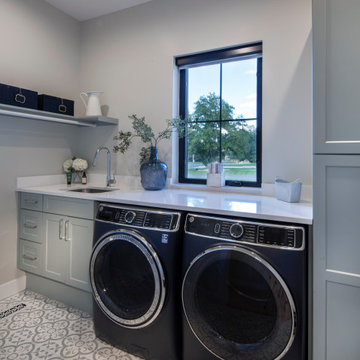
This is an example of a mid-sized country single-wall dedicated laundry room in Denver with an undermount sink, shaker cabinets, green cabinets, quartz benchtops, white splashback, engineered quartz splashback, white walls, ceramic floors, a side-by-side washer and dryer, grey floor and white benchtop.
Laundry Room Design Ideas with Green Cabinets and White Benchtop
5