Laundry Room Design Ideas with Green Floor and Orange Floor
Refine by:
Budget
Sort by:Popular Today
81 - 100 of 140 photos
Item 1 of 3
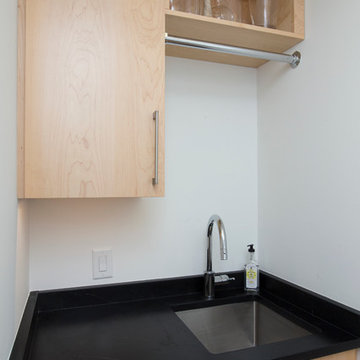
Marilyn Peryer Style House Photography
Inspiration for a small contemporary galley dedicated laundry room in Raleigh with an undermount sink, flat-panel cabinets, light wood cabinets, soapstone benchtops, white walls, medium hardwood floors, a side-by-side washer and dryer, orange floor and black benchtop.
Inspiration for a small contemporary galley dedicated laundry room in Raleigh with an undermount sink, flat-panel cabinets, light wood cabinets, soapstone benchtops, white walls, medium hardwood floors, a side-by-side washer and dryer, orange floor and black benchtop.
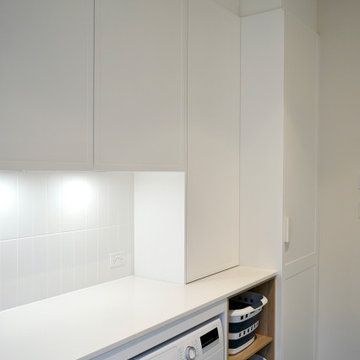
CURVES & TEXTURE
- Custom designed & manufactured 'white matte' cabinetry
- 20mm thick Caesarstone 'Snow' benchtop
- White gloss rectangle tiled, laid vertically
- LO & CO handles
- Recessed LED lighting
- Feature timber grain cupboard for laundry baskets
- Custom laundry chute
- Blum hardware
Sheree Bounassif, Kitchens by Emanuel
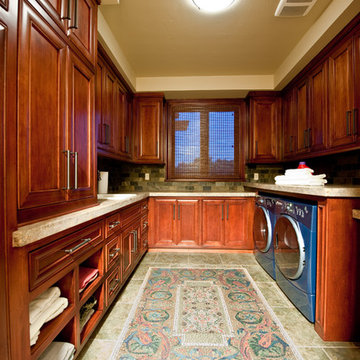
Design ideas for a galley utility room in Sacramento with a drop-in sink, beaded inset cabinets, red cabinets, granite benchtops, multi-coloured walls, travertine floors, a side-by-side washer and dryer, green floor and multi-coloured benchtop.
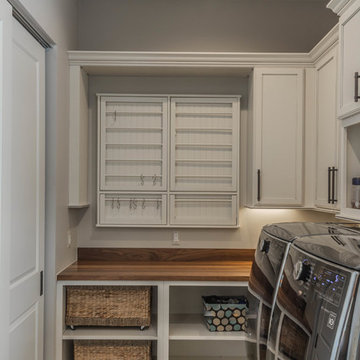
Design ideas for an expansive country l-shaped laundry room in Detroit with an undermount sink, raised-panel cabinets, medium wood cabinets, quartz benchtops, beige splashback, stone tile splashback, slate floors, green floor, beige walls and a side-by-side washer and dryer.
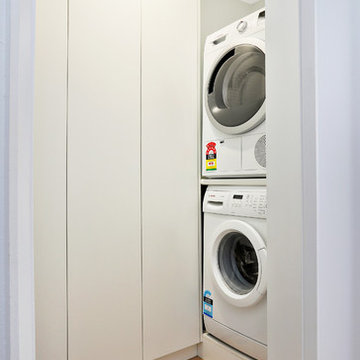
This photo showcases the laundry design - making the most of a small space, to include tall storage cupboards and enough space for both the washing machine and dryer.
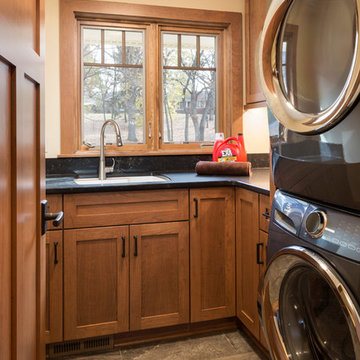
Architecture: RDS Architecture | Photography: Landmark Photography
Photo of a mid-sized l-shaped dedicated laundry room in Minneapolis with an undermount sink, recessed-panel cabinets, medium wood cabinets, quartz benchtops, beige walls, a stacked washer and dryer and green floor.
Photo of a mid-sized l-shaped dedicated laundry room in Minneapolis with an undermount sink, recessed-panel cabinets, medium wood cabinets, quartz benchtops, beige walls, a stacked washer and dryer and green floor.
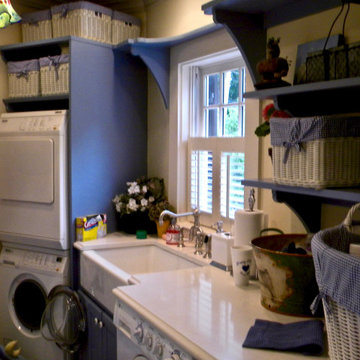
Laundry room off of the kitchen in beautiful blue cabinetry and white quartz countertops. This laundry room has a standard washer and dryer and a stackable washer and dryer
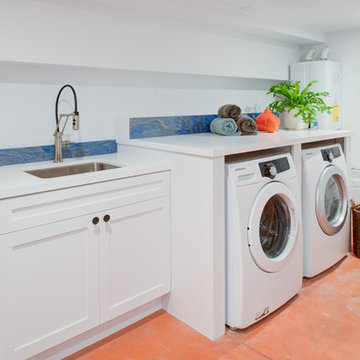
Treve Johnson Photography
Design ideas for a large contemporary single-wall utility room in San Francisco with a drop-in sink, flat-panel cabinets, white cabinets, quartz benchtops, white walls, concrete floors, a side-by-side washer and dryer, orange floor and white benchtop.
Design ideas for a large contemporary single-wall utility room in San Francisco with a drop-in sink, flat-panel cabinets, white cabinets, quartz benchtops, white walls, concrete floors, a side-by-side washer and dryer, orange floor and white benchtop.
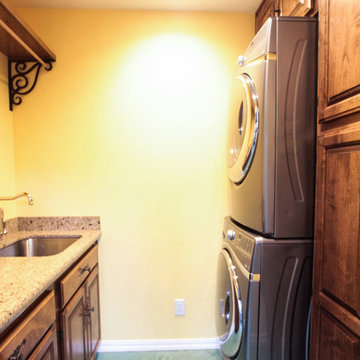
Kassidy Love Photography
Design ideas for a small traditional single-wall dedicated laundry room in San Francisco with a stacked washer and dryer, an undermount sink, shaker cabinets, medium wood cabinets, granite benchtops, beige walls, concrete floors and green floor.
Design ideas for a small traditional single-wall dedicated laundry room in San Francisco with a stacked washer and dryer, an undermount sink, shaker cabinets, medium wood cabinets, granite benchtops, beige walls, concrete floors and green floor.
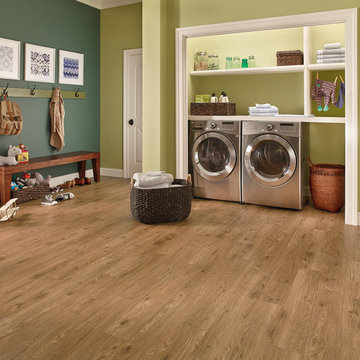
Design ideas for a mid-sized traditional single-wall utility room in Other with open cabinets, white cabinets, wood benchtops, green walls, light hardwood floors, a side-by-side washer and dryer and green floor.
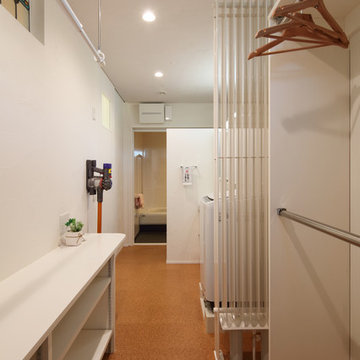
住宅街、美しい冷暖房器のある2階リビングの家
Inspiration for a mid-sized modern single-wall laundry room in Other with white walls, cork floors, orange floor and white benchtop.
Inspiration for a mid-sized modern single-wall laundry room in Other with white walls, cork floors, orange floor and white benchtop.
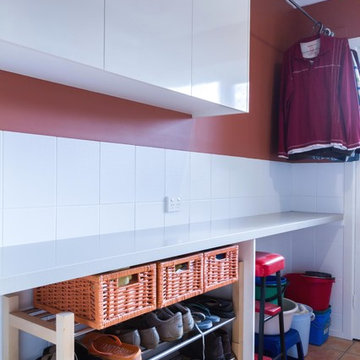
Designer: Dan Stelzer; Photography by Yvonne Mengol
Photo of a small modern galley utility room in Melbourne with flat-panel cabinets, white cabinets, quartz benchtops, ceramic floors and orange floor.
Photo of a small modern galley utility room in Melbourne with flat-panel cabinets, white cabinets, quartz benchtops, ceramic floors and orange floor.
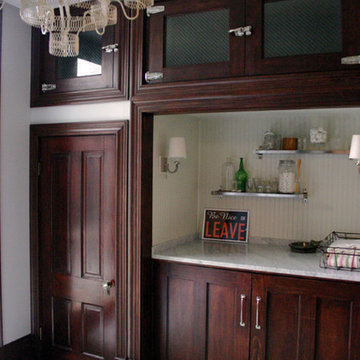
laundry
This is an example of a large traditional single-wall utility room in Chicago with a farmhouse sink, shaker cabinets, dark wood cabinets, marble benchtops, grey walls, ceramic floors, a concealed washer and dryer, green floor and white benchtop.
This is an example of a large traditional single-wall utility room in Chicago with a farmhouse sink, shaker cabinets, dark wood cabinets, marble benchtops, grey walls, ceramic floors, a concealed washer and dryer, green floor and white benchtop.
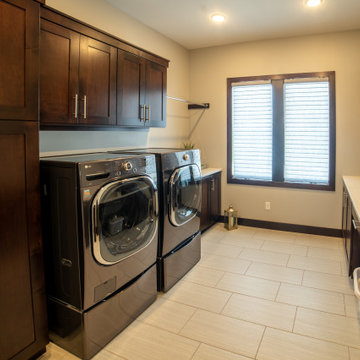
Design ideas for a contemporary laundry room in Other with an undermount sink, white splashback, engineered quartz splashback, grey walls, porcelain floors, a side-by-side washer and dryer and green floor.
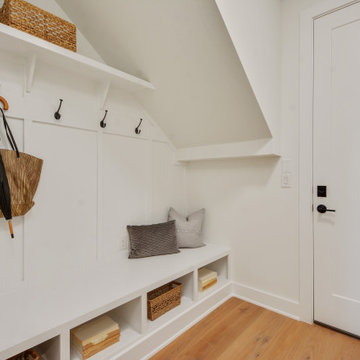
Design ideas for an utility room in Austin with a farmhouse sink, recessed-panel cabinets, white cabinets, white walls, ceramic floors, green floor and grey benchtop.
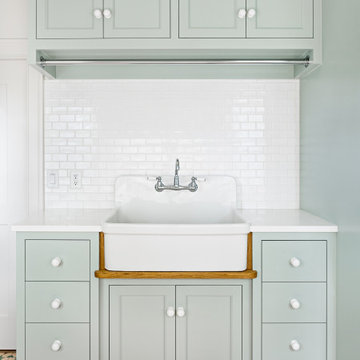
The drip tray installed here protects the cabinetry from water damage, keeping the cabinetry in great condition for years.
This is an example of a traditional laundry room in Salt Lake City with green cabinets, white splashback, subway tile splashback, white walls, porcelain floors, green floor and white benchtop.
This is an example of a traditional laundry room in Salt Lake City with green cabinets, white splashback, subway tile splashback, white walls, porcelain floors, green floor and white benchtop.

Transforming a traditional laundry room from drab to fab, this makeover kept the structural integrity intact, essential for its dual function as a storm shelter. With clever design, we maximized the space by adding extensive storage solutions and introducing a secondary fridge for extra convenience. The result is a functional, yet stylish laundry area that meets the client's needs without compromising on safety or aesthetic appeal.
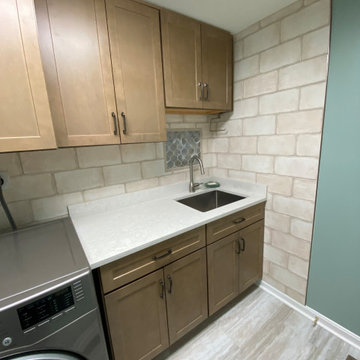
We helped with the new backsplash and floor for this laundry room remodel in Carroll County, Maryland
This is an example of a mid-sized galley dedicated laundry room in Baltimore with an undermount sink, recessed-panel cabinets, medium wood cabinets, quartz benchtops, white splashback, ceramic splashback, white walls, vinyl floors, a side-by-side washer and dryer, green floor and white benchtop.
This is an example of a mid-sized galley dedicated laundry room in Baltimore with an undermount sink, recessed-panel cabinets, medium wood cabinets, quartz benchtops, white splashback, ceramic splashback, white walls, vinyl floors, a side-by-side washer and dryer, green floor and white benchtop.
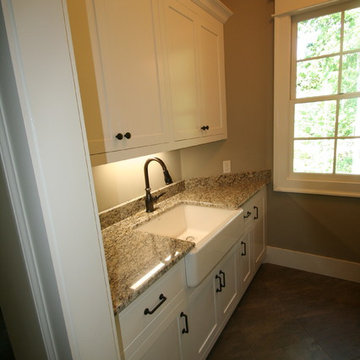
Design ideas for a mid-sized transitional galley utility room in Other with a farmhouse sink, shaker cabinets, white cabinets, granite benchtops, beige walls, slate floors, a side-by-side washer and dryer and green floor.
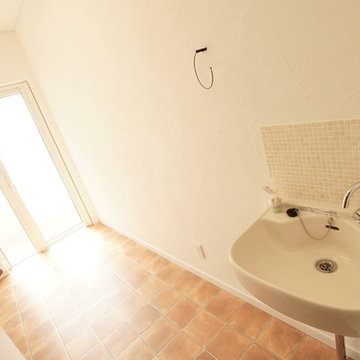
Design ideas for a country dedicated laundry room in Other with white walls and orange floor.
Laundry Room Design Ideas with Green Floor and Orange Floor
5