Laundry Room Design Ideas with Green Splashback and Grey Splashback
Sort by:Popular Today
141 - 160 of 986 photos

Inspiration for a contemporary laundry room in Other with an undermount sink, flat-panel cabinets, black cabinets, marble benchtops, grey splashback, grey walls, laminate floors, an integrated washer and dryer, beige floor and black benchtop.

LOUD & BOLD
- Custom designed and manufactured kitchen, with a slimline handless detail (shadowline)
- Matte black polyurethane
- Feature nook area with custom floating shelves and recessed strip lighting
- Talostone's 'Super White' used throughout the whole job, splashback, benches and island (80mm thick)
- Blum hardware
Sheree Bounassif, Kitchens by Emanuel
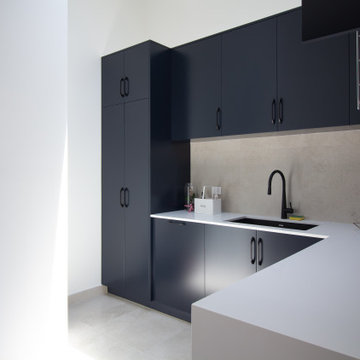
This is an example of a mid-sized modern l-shaped dedicated laundry room in Sydney with an undermount sink, flat-panel cabinets, black cabinets, quartz benchtops, grey splashback, porcelain splashback, white walls, porcelain floors, a side-by-side washer and dryer, grey floor and white benchtop.
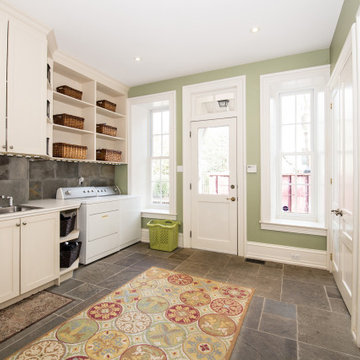
Photo of a large transitional single-wall utility room in Philadelphia with a drop-in sink, shaker cabinets, white cabinets, grey splashback, green walls, a side-by-side washer and dryer, grey floor and white benchtop.
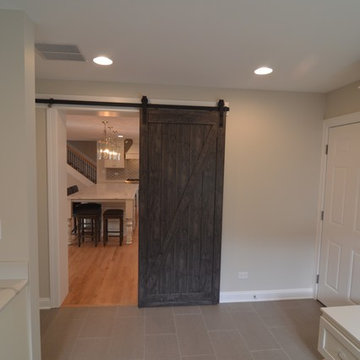
Karen Morrison
Photo of a mid-sized transitional galley utility room in Chicago with recessed-panel cabinets, white cabinets, quartz benchtops, grey splashback, ceramic splashback, a drop-in sink, grey walls, porcelain floors, a stacked washer and dryer and grey floor.
Photo of a mid-sized transitional galley utility room in Chicago with recessed-panel cabinets, white cabinets, quartz benchtops, grey splashback, ceramic splashback, a drop-in sink, grey walls, porcelain floors, a stacked washer and dryer and grey floor.

A mixed use mud room featuring open lockers, bright geometric tile and built in closets.
Design ideas for a large modern u-shaped utility room in Seattle with an undermount sink, flat-panel cabinets, grey cabinets, quartz benchtops, grey splashback, ceramic splashback, multi-coloured walls, ceramic floors, a side-by-side washer and dryer, grey floor and white benchtop.
Design ideas for a large modern u-shaped utility room in Seattle with an undermount sink, flat-panel cabinets, grey cabinets, quartz benchtops, grey splashback, ceramic splashback, multi-coloured walls, ceramic floors, a side-by-side washer and dryer, grey floor and white benchtop.

Large country galley dedicated laundry room in Chicago with a single-bowl sink, shaker cabinets, white cabinets, quartzite benchtops, green splashback, timber splashback, green walls, ceramic floors, a side-by-side washer and dryer, grey floor, black benchtop, vaulted and wallpaper.

This reconfiguration project was a classic case of rooms not fit for purpose, with the back door leading directly into a home-office (not very productive when the family are in and out), so we reconfigured the spaces and the office became a utility room.
The area was kept tidy and clean with inbuilt cupboards, stacking the washer and tumble drier to save space. The Belfast sink was saved from the old utility room and complemented with beautiful Victorian-style mosaic flooring.
Now the family can kick off their boots and hang up their coats at the back door without muddying the house up!
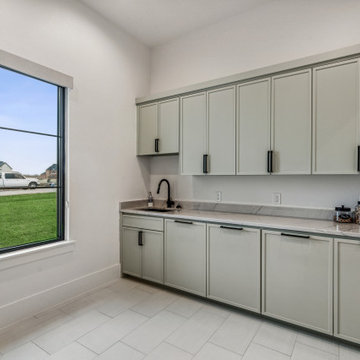
The laundry room is connected directly to the owner's closet for easy access. The custom micro shaker cabinets feature 4 laundry bin pull-outs to store all of the family's laundry out of sight.

This is an example of a mid-sized traditional galley dedicated laundry room in Houston with a farmhouse sink, recessed-panel cabinets, green cabinets, wood benchtops, grey splashback, ceramic splashback, white walls, ceramic floors, a side-by-side washer and dryer, multi-coloured floor and brown benchtop.
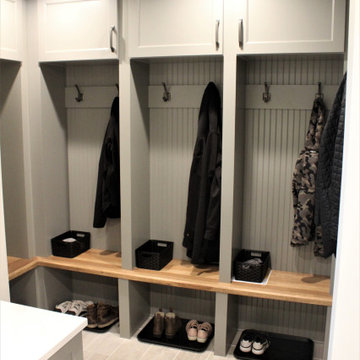
Cabinetry: Showplace EVO
Style: Concord
Finish: (Cabinetry/Panels) Paint Grade/Dovetail; (Shelving/Bench Seating) Hickory Cognac
Countertop: Solid Surface Unlimited – Snowy River Quartz
Hardware: Richelieu – Transitional Metal Pull in Antique Nickel
Sink: Blanco Precis in Truffle
Faucet: Delta Signature Pull Down in Chrome
All Tile: (Customer’s Own)
Designer: Andrea Yeip
Interior Designer: Amy Termarsch (Amy Elizabeth Design)
Contractor: Langtry Construction, LLC
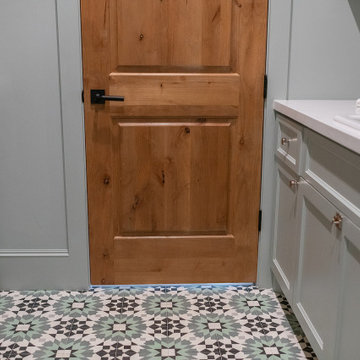
This is an example of a mid-sized country u-shaped dedicated laundry room in Houston with a drop-in sink, recessed-panel cabinets, grey cabinets, grey splashback, shiplap splashback, grey walls, porcelain floors, a side-by-side washer and dryer, multi-coloured floor and white benchtop.
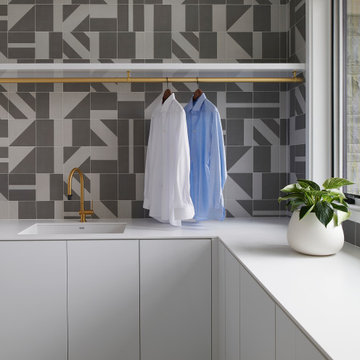
Inspiration for a large contemporary u-shaped dedicated laundry room in Toronto with an undermount sink, flat-panel cabinets, white cabinets, solid surface benchtops, grey splashback, porcelain splashback, white walls, porcelain floors, a side-by-side washer and dryer, white floor and white benchtop.
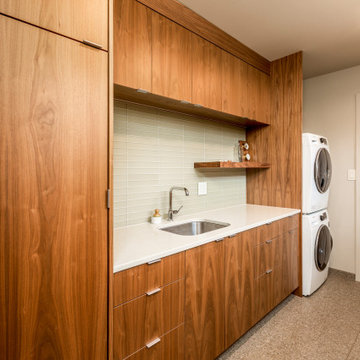
Architect: Domain Design Architects
Photography: Joe Belcovson Photography
Design ideas for a large midcentury galley dedicated laundry room in Seattle with an undermount sink, flat-panel cabinets, medium wood cabinets, quartz benchtops, green splashback, glass tile splashback, white walls, limestone floors, a stacked washer and dryer, multi-coloured floor and white benchtop.
Design ideas for a large midcentury galley dedicated laundry room in Seattle with an undermount sink, flat-panel cabinets, medium wood cabinets, quartz benchtops, green splashback, glass tile splashback, white walls, limestone floors, a stacked washer and dryer, multi-coloured floor and white benchtop.

Even the pet supplies have an easy-to-access "home" in the turn-table on the counter. Lucky dog! Room Redefined decluttered the space, and did a lot of space planning to make sure it had good flow for all of the functions. Intentional use of organization products, including shelf-dividers, shelf-labels, colorful bins, wall organization to take advantage of vertical space, and cubby storage maximize functionality. We supported the process through removal of unwanted items, product sourcing and installation. We continue to work with this family to maintain the space as their needs change over time. Working with a professional organizer for your home organization projects ensures a great outcome and removes the stress!
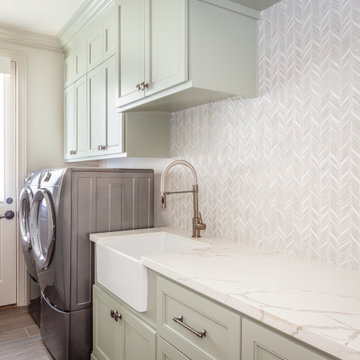
This laundry room is bright and fresh, featuring colorful cabinetry, quartz countertops, and an eye-catching patterned backsplash.
Mid-sized transitional galley laundry room with a farmhouse sink, shaker cabinets, green cabinets, quartz benchtops, mosaic tile splashback, porcelain floors, a side-by-side washer and dryer, brown floor, white benchtop and grey splashback.
Mid-sized transitional galley laundry room with a farmhouse sink, shaker cabinets, green cabinets, quartz benchtops, mosaic tile splashback, porcelain floors, a side-by-side washer and dryer, brown floor, white benchtop and grey splashback.
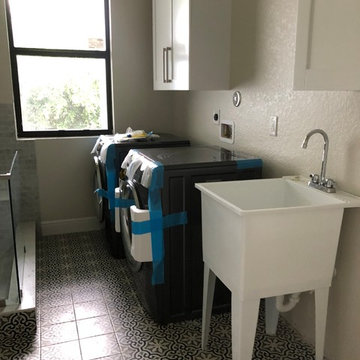
Laundry room including dog bath.
Inspiration for a large contemporary galley utility room in Miami with shaker cabinets, white cabinets, tile benchtops, grey splashback, brick splashback, multi-coloured walls, ceramic floors, a side-by-side washer and dryer, multi-coloured floor, white benchtop, recessed, wallpaper and an utility sink.
Inspiration for a large contemporary galley utility room in Miami with shaker cabinets, white cabinets, tile benchtops, grey splashback, brick splashback, multi-coloured walls, ceramic floors, a side-by-side washer and dryer, multi-coloured floor, white benchtop, recessed, wallpaper and an utility sink.

Photo of a transitional l-shaped dedicated laundry room in Salt Lake City with an undermount sink, shaker cabinets, black cabinets, grey splashback, mosaic tile splashback, black walls, a side-by-side washer and dryer, black floor and white benchtop.
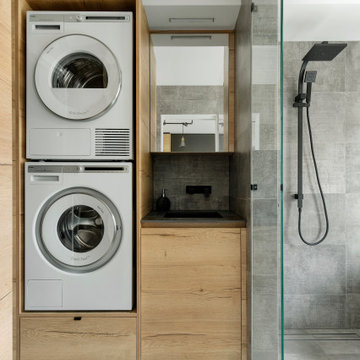
Laundry and bathroom - after photo.
Small modern single-wall utility room in Perth with a drop-in sink, grey splashback, porcelain splashback, grey walls, porcelain floors, a stacked washer and dryer, grey floor and grey benchtop.
Small modern single-wall utility room in Perth with a drop-in sink, grey splashback, porcelain splashback, grey walls, porcelain floors, a stacked washer and dryer, grey floor and grey benchtop.
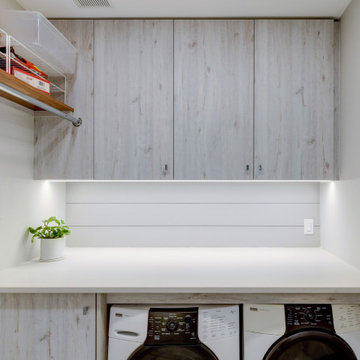
Thinking of usage and purpose to bring a new clean laundry room update to this home. Lowered appliance to build a high counter for folding with a nice bit of light to make it feel easy. Walnut shelf ties to kitchen area while providing an easy way to hang laundry.
Laundry Room Design Ideas with Green Splashback and Grey Splashback
8