Laundry Room Design Ideas with Green Walls and Grey Benchtop
Refine by:
Budget
Sort by:Popular Today
21 - 40 of 67 photos
Item 1 of 3
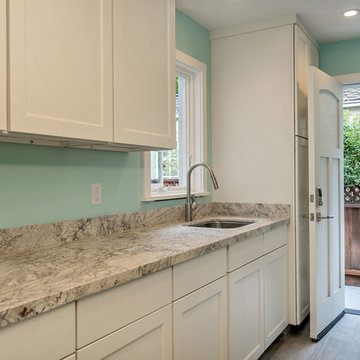
Wintergreen laundry room with porcelain gray tile floors and baseboard, marble countertops, white shaker exterior door, and white shaker cabinets. These cabinets are modular cabinets.
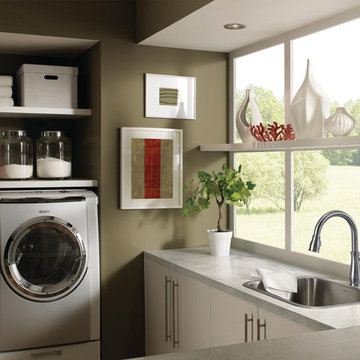
Traditional styling and modern functionality come together in dramatic fashion for a timeless look with the Leland Collection.
This is an example of a large transitional u-shaped dedicated laundry room in Indianapolis with a drop-in sink, flat-panel cabinets, white cabinets, green walls, a side-by-side washer and dryer and grey benchtop.
This is an example of a large transitional u-shaped dedicated laundry room in Indianapolis with a drop-in sink, flat-panel cabinets, white cabinets, green walls, a side-by-side washer and dryer and grey benchtop.
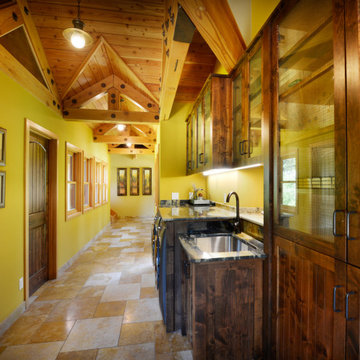
Photo of a single-wall laundry room in Sacramento with an undermount sink, shaker cabinets, dark wood cabinets, green walls, beige floor, grey benchtop, vaulted and wood.
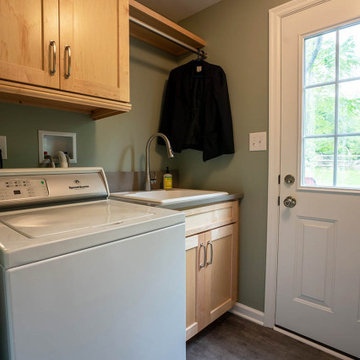
In the laundry room, we removed a wing wall and exchanged the hinged door for a pocket door, alleviating congestion and making the space feel much more open. New cabinets were installed for plenty of storage, and a countertop beside the dryer is the perfect landing space for folding clothes or resting a laundry basket.
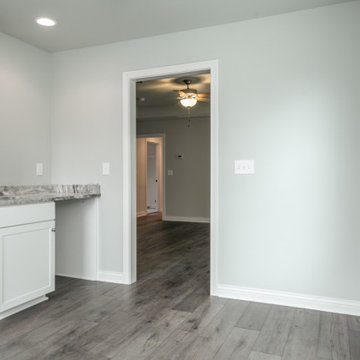
Traditional dedicated laundry room in Louisville with a drop-in sink, recessed-panel cabinets, white cabinets, granite benchtops, green walls, medium hardwood floors, brown floor and grey benchtop.
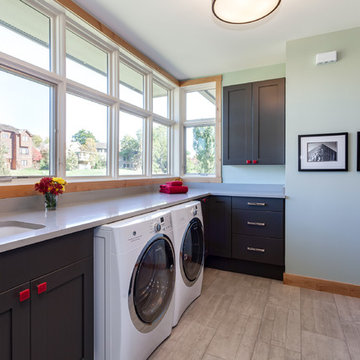
Laundry Room with tons of extra storage and state of the art appliances. Designed by Mike & Jacque at JM Kitchen & Bath Denver / Castle Rock Colorado
Design ideas for a large contemporary utility room in Denver with shaker cabinets, grey cabinets, laminate benchtops, green walls, ceramic floors, a side-by-side washer and dryer, grey benchtop and an undermount sink.
Design ideas for a large contemporary utility room in Denver with shaker cabinets, grey cabinets, laminate benchtops, green walls, ceramic floors, a side-by-side washer and dryer, grey benchtop and an undermount sink.
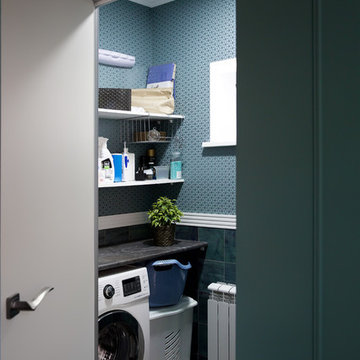
Черныш Оксана дизайнер
Design ideas for a small u-shaped laundry cupboard in Other with laminate benchtops, green walls, porcelain floors, grey floor and grey benchtop.
Design ideas for a small u-shaped laundry cupboard in Other with laminate benchtops, green walls, porcelain floors, grey floor and grey benchtop.
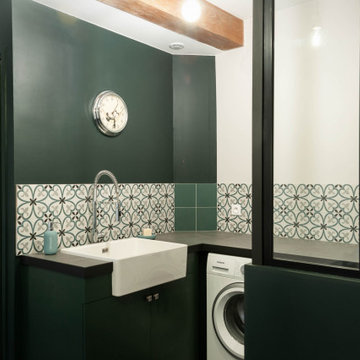
This is an example of a large industrial utility room in Lyon with a single-bowl sink, tile benchtops, green walls, ceramic floors, a side-by-side washer and dryer, grey floor and grey benchtop.
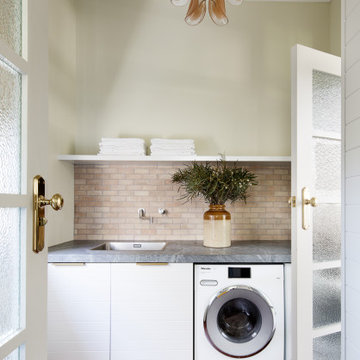
This is an example of a laundry room in Sydney with a single-bowl sink, soapstone benchtops, terra-cotta splashback, green walls, terra-cotta floors and grey benchtop.
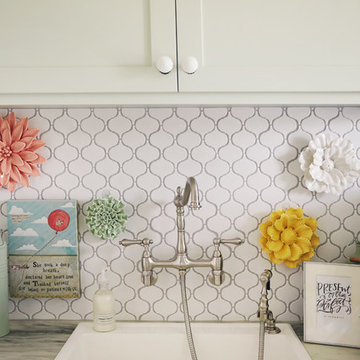
Photography by Starboard & Port of Springfield, Missouri.
Design ideas for a mid-sized country galley dedicated laundry room in Other with a single-bowl sink, shaker cabinets, beige cabinets, green walls, a side-by-side washer and dryer, white floor and grey benchtop.
Design ideas for a mid-sized country galley dedicated laundry room in Other with a single-bowl sink, shaker cabinets, beige cabinets, green walls, a side-by-side washer and dryer, white floor and grey benchtop.
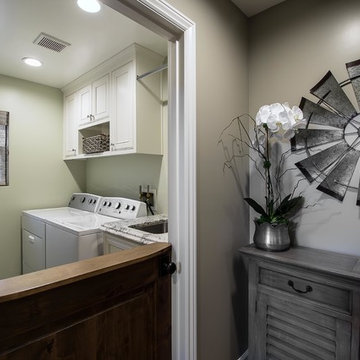
Laundry room seen from entrance.
Photo of a mid-sized traditional single-wall dedicated laundry room in Orange County with an undermount sink, recessed-panel cabinets, white cabinets, granite benchtops, green walls, medium hardwood floors, a side-by-side washer and dryer, brown floor and grey benchtop.
Photo of a mid-sized traditional single-wall dedicated laundry room in Orange County with an undermount sink, recessed-panel cabinets, white cabinets, granite benchtops, green walls, medium hardwood floors, a side-by-side washer and dryer, brown floor and grey benchtop.
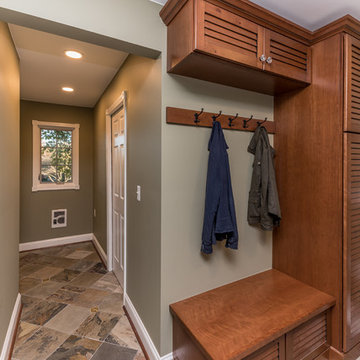
This Craftsman Style laundry room is complete with Shaw farmhouse sink, oil rubbed bronze finishes, open storage for Longaberger basket collection, natural slate, and Pewabic tile backsplash and floor inserts.
Architect: Zimmerman Designs
General Contractor: Stella Contracting
Photo Credit: The Front Door Real Estate Photography
Cabinetry: Pinnacle Cabinet Co.
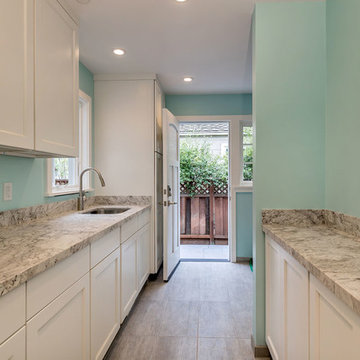
Galley Laundry Room in gray, white, and wintergreen has tile baseboard for easy cleanup. The washer and dryer are side by side in an alcove to the right.
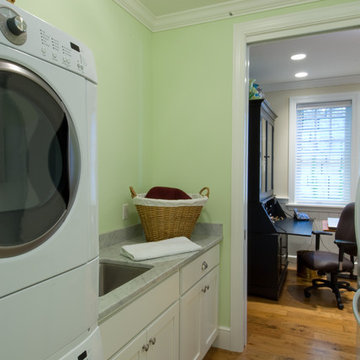
Design ideas for a mid-sized beach style galley dedicated laundry room in Other with a farmhouse sink, recessed-panel cabinets, white cabinets, limestone benchtops, green walls, medium hardwood floors, a stacked washer and dryer, brown floor and grey benchtop.
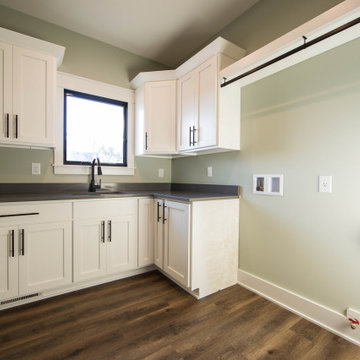
Custom cabinetry and drying rail create a functional yet stylish area for laundry.
This is an example of a mid-sized contemporary l-shaped dedicated laundry room in Indianapolis with an undermount sink, recessed-panel cabinets, white cabinets, quartzite benchtops, green walls, laminate floors, a side-by-side washer and dryer, brown floor and grey benchtop.
This is an example of a mid-sized contemporary l-shaped dedicated laundry room in Indianapolis with an undermount sink, recessed-panel cabinets, white cabinets, quartzite benchtops, green walls, laminate floors, a side-by-side washer and dryer, brown floor and grey benchtop.
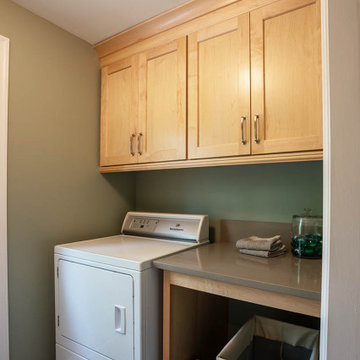
In the laundry room, we removed a wing wall and exchanged the hinged door for a pocket door, alleviating congestion and making the space feel much more open. New cabinets were installed for plenty of storage, and a countertop beside the dryer is the perfect landing space for folding clothes or resting a laundry basket.
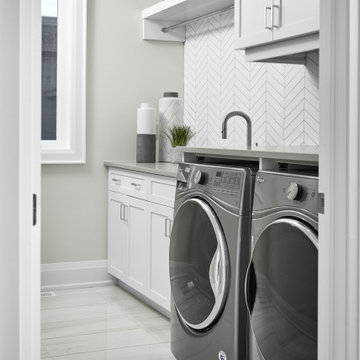
Inspiration for a transitional single-wall dedicated laundry room in Toronto with an undermount sink, shaker cabinets, white cabinets, quartzite benchtops, green walls, a side-by-side washer and dryer and grey benchtop.
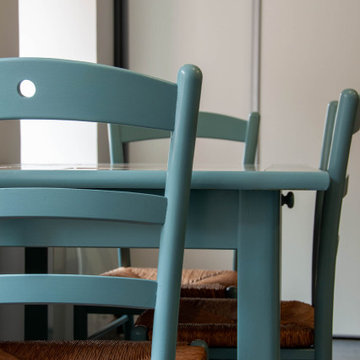
Photo of a large industrial utility room in Lyon with a single-bowl sink, tile benchtops, green walls, ceramic floors, a side-by-side washer and dryer, grey floor and grey benchtop.
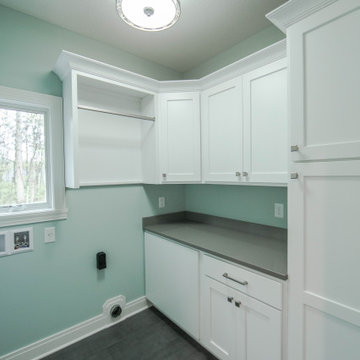
The large laundry room features cabinet space for additional storage and an area to hang clothes.
This is an example of a large traditional single-wall dedicated laundry room in Indianapolis with recessed-panel cabinets, white cabinets, green walls, ceramic floors, a side-by-side washer and dryer, grey floor and grey benchtop.
This is an example of a large traditional single-wall dedicated laundry room in Indianapolis with recessed-panel cabinets, white cabinets, green walls, ceramic floors, a side-by-side washer and dryer, grey floor and grey benchtop.

OYSTER LINEN
Sheree and the KBE team completed this project from start to finish. Featuring this stunning curved island servery.
Keeping a luxe feel throughout all the joinery areas, using a light satin polyurethane and solid bronze hardware.
- Custom designed and manufactured kitchen, finished in satin two tone grey polyurethane
- Feature curved island slat panelling
- 40mm thick bench top, in 'Carrara Gioia' marble
- Stone splashback
- Fully integrated fridge/ freezer & dishwasher
- Bronze handles
- Blum hardware
- Walk in pantry
- Bi-fold cabinet doors
Sheree Bounassif, Kitchens by Emanuel
Laundry Room Design Ideas with Green Walls and Grey Benchtop
2