Laundry Room Design Ideas with Green Walls and Multi-coloured Walls
Refine by:
Budget
Sort by:Popular Today
21 - 40 of 1,557 photos
Item 1 of 3

Inspiration for a country single-wall dedicated laundry room in New York with an undermount sink, shaker cabinets, white cabinets, quartz benchtops, multi-coloured walls, a side-by-side washer and dryer, white benchtop and wallpaper.
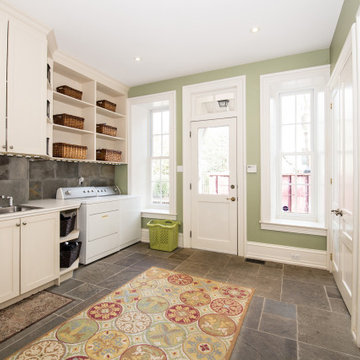
Photo of a large transitional single-wall utility room in Philadelphia with a drop-in sink, shaker cabinets, white cabinets, grey splashback, green walls, a side-by-side washer and dryer, grey floor and white benchtop.
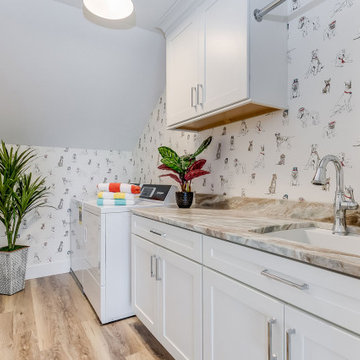
Photo of a mid-sized transitional single-wall dedicated laundry room in Other with a single-bowl sink, shaker cabinets, white cabinets, multi-coloured walls, a side-by-side washer and dryer, beige floor, brown benchtop and wallpaper.
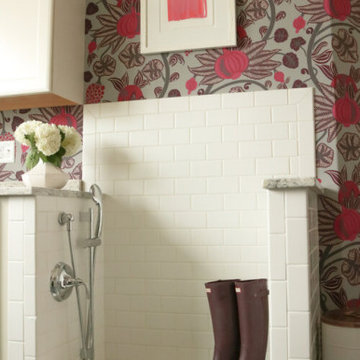
Inspiration for a large transitional u-shaped utility room in Milwaukee with white cabinets, granite benchtops, multi-coloured walls, ceramic floors, a side-by-side washer and dryer, grey floor and grey benchtop.
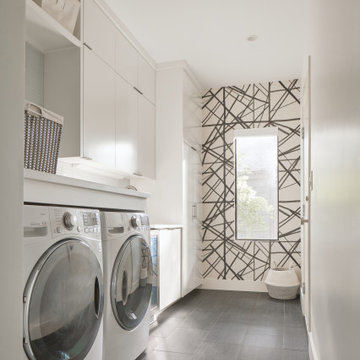
Restructure Studio's Brookhaven Remodel updated the entrance and completely reconfigured the living, dining and kitchen areas, expanding the laundry room and adding a new powder bath. Guests now enter the home into the newly-assigned living space, while an open kitchen occupies the center of the home.
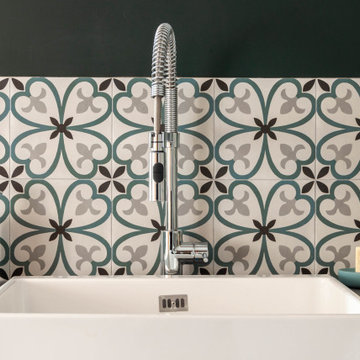
Inspiration for a large industrial utility room in Lyon with a single-bowl sink, tile benchtops, green walls, ceramic floors, a side-by-side washer and dryer, grey floor and grey benchtop.
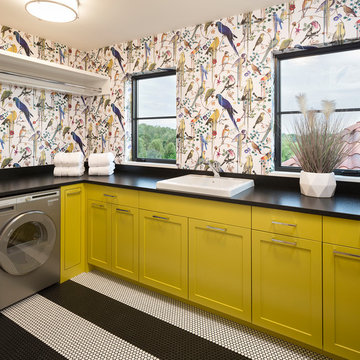
Inspiration for a mediterranean l-shaped dedicated laundry room in Minneapolis with a drop-in sink, shaker cabinets, yellow cabinets, multi-coloured walls, multi-coloured floor and black benchtop.
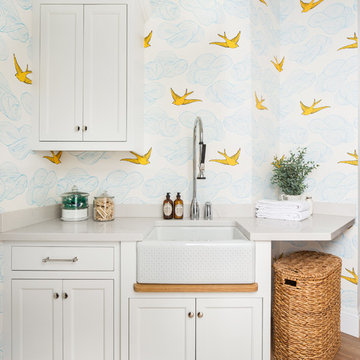
Design ideas for a country laundry room in Salt Lake City with a farmhouse sink, recessed-panel cabinets, white cabinets, multi-coloured walls, medium hardwood floors, brown floor and white benchtop.
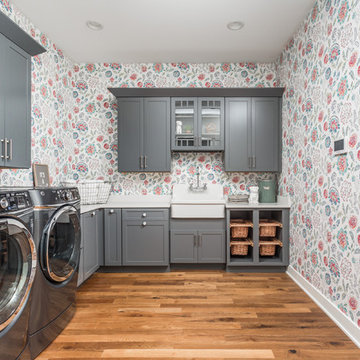
Inspiration for a large country l-shaped utility room in Indianapolis with a farmhouse sink, shaker cabinets, grey cabinets, multi-coloured walls, medium hardwood floors, a side-by-side washer and dryer, brown floor and white benchtop.
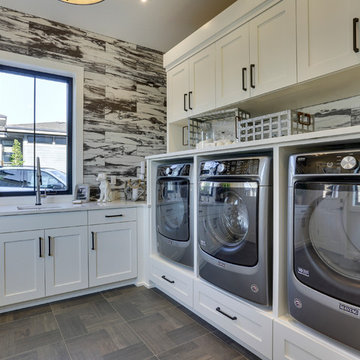
REPIXS
This is an example of a large country l-shaped dedicated laundry room in Portland with an undermount sink, shaker cabinets, white cabinets, quartz benchtops, multi-coloured walls, ceramic floors, a side-by-side washer and dryer and brown floor.
This is an example of a large country l-shaped dedicated laundry room in Portland with an undermount sink, shaker cabinets, white cabinets, quartz benchtops, multi-coloured walls, ceramic floors, a side-by-side washer and dryer and brown floor.
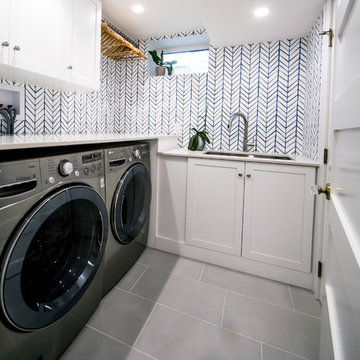
This bathroom was a must for the homeowners of this 100 year old home. Having only 1 bathroom in the entire home and a growing family, things were getting a little tight.
This bathroom was part of a basement renovation which ended up giving the homeowners 14” worth of extra headroom. The concrete slab is sitting on 2” of XPS. This keeps the heat from the heated floor in the bathroom instead of heating the ground and it’s covered with hand painted cement tiles. Sleek wall tiles keep everything clean looking and the niche gives you the storage you need in the shower.
Custom cabinetry was fabricated and the cabinet in the wall beside the tub has a removal back in order to access the sewage pump under the stairs if ever needed. The main trunk for the high efficiency furnace also had to run over the bathtub which lead to more creative thinking. A custom box was created inside the duct work in order to allow room for an LED potlight.
The seat to the toilet has a built in child seat for all the little ones who use this bathroom, the baseboard is a custom 3 piece baseboard to match the existing and the door knob was sourced to keep the classic transitional look as well. Needless to say, creativity and finesse was a must to bring this bathroom to reality.
Although this bathroom did not come easy, it was worth every minute and a complete success in the eyes of our team and the homeowners. An outstanding team effort.
Leon T. Switzer/Front Page Media Group
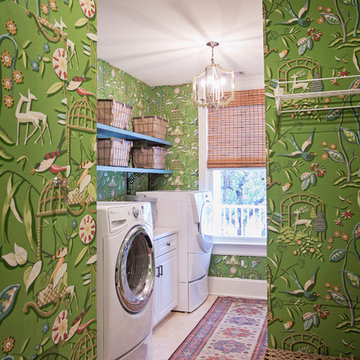
Abby Caroline Photography
This is an example of a mid-sized traditional single-wall dedicated laundry room in Atlanta with a side-by-side washer and dryer, beige floor, raised-panel cabinets, white cabinets, multi-coloured walls and travertine floors.
This is an example of a mid-sized traditional single-wall dedicated laundry room in Atlanta with a side-by-side washer and dryer, beige floor, raised-panel cabinets, white cabinets, multi-coloured walls and travertine floors.
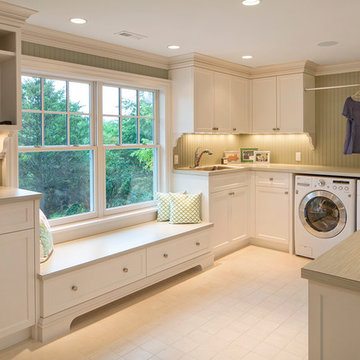
Photo of a traditional u-shaped laundry room in Omaha with shaker cabinets, white cabinets, green walls, a side-by-side washer and dryer and beige benchtop.
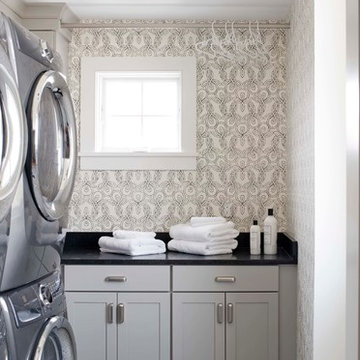
A beach-front new construction home on Wells Beach. A collaboration with R. Moody and Sons construction. Photographs by James R. Salomon.
This is an example of a beach style dedicated laundry room in Portland Maine with shaker cabinets, grey cabinets, multi-coloured walls, a stacked washer and dryer, multi-coloured floor and black benchtop.
This is an example of a beach style dedicated laundry room in Portland Maine with shaker cabinets, grey cabinets, multi-coloured walls, a stacked washer and dryer, multi-coloured floor and black benchtop.

We were excited to work with this client for a third time! This time they asked Thompson Remodeling to revamp the main level of their home to better support their lifestyle. The existing closed floor plan had all four of the main living spaces as individual rooms. We listened to their needs and created a design that included removing some walls and switching up the location of a few rooms for better flow.
The new and improved floor plan features an open kitchen (previously the enclosed den) and living room area with fully remodeled kitchen. We removed the walls in the dining room to create a larger dining room and den area and reconfigured the old kitchen space into a first floor laundry room/powder room combo. Lastly, we created a rear mudroom at the back entry to the home.
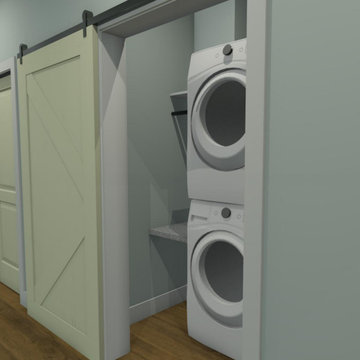
Magnolia Cottage has a wide front hall with a space saving laundry closet. Stacked washer/dryer and folding space
Small beach style single-wall laundry cupboard in Charleston with quartz benchtops, green walls, medium hardwood floors, a stacked washer and dryer and grey benchtop.
Small beach style single-wall laundry cupboard in Charleston with quartz benchtops, green walls, medium hardwood floors, a stacked washer and dryer and grey benchtop.
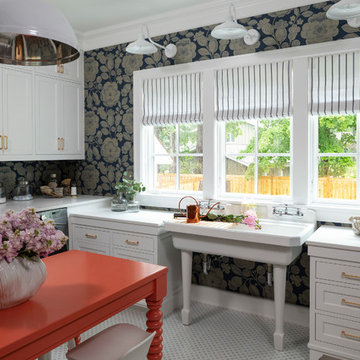
Design ideas for a beach style dedicated laundry room in Minneapolis with an utility sink, shaker cabinets, white cabinets, multi-coloured walls, a side-by-side washer and dryer, multi-coloured floor and white benchtop.
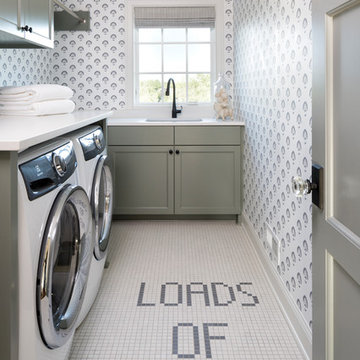
2018 Artisan Home Tour
Photo: LandMark Photography
Builder: Nor-Son Custom Builders
Design ideas for a traditional laundry room in Minneapolis with a single-bowl sink, shaker cabinets, grey cabinets, multi-coloured walls, a side-by-side washer and dryer, multi-coloured floor and white benchtop.
Design ideas for a traditional laundry room in Minneapolis with a single-bowl sink, shaker cabinets, grey cabinets, multi-coloured walls, a side-by-side washer and dryer, multi-coloured floor and white benchtop.
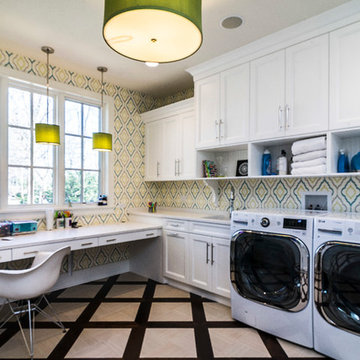
Inspiration for a transitional l-shaped utility room in Chicago with shaker cabinets, white cabinets, multi-coloured walls, a side-by-side washer and dryer, multi-coloured floor and white benchtop.
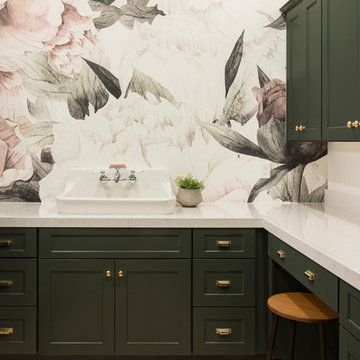
High Res Media
This is an example of a large transitional u-shaped dedicated laundry room in Phoenix with shaker cabinets, green cabinets, quartz benchtops, light hardwood floors, a stacked washer and dryer, beige floor, a drop-in sink and multi-coloured walls.
This is an example of a large transitional u-shaped dedicated laundry room in Phoenix with shaker cabinets, green cabinets, quartz benchtops, light hardwood floors, a stacked washer and dryer, beige floor, a drop-in sink and multi-coloured walls.
Laundry Room Design Ideas with Green Walls and Multi-coloured Walls
2