Laundry Room Design Ideas with Quartz Benchtops and Grey Benchtop
Refine by:
Budget
Sort by:Popular Today
1 - 20 of 1,032 photos
Item 1 of 3
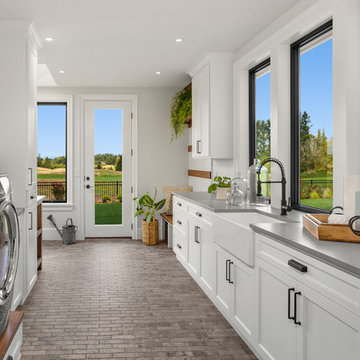
Justin Krug Photography
Photo of an expansive country l-shaped utility room in Portland with a farmhouse sink, shaker cabinets, white cabinets, quartz benchtops, white walls, ceramic floors, a side-by-side washer and dryer, grey floor and grey benchtop.
Photo of an expansive country l-shaped utility room in Portland with a farmhouse sink, shaker cabinets, white cabinets, quartz benchtops, white walls, ceramic floors, a side-by-side washer and dryer, grey floor and grey benchtop.
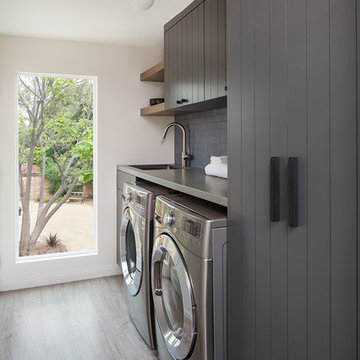
Photo: Meghan Bob Photography
Design ideas for a small modern dedicated laundry room in San Francisco with grey cabinets, quartz benchtops, white walls, light hardwood floors, a side-by-side washer and dryer, grey floor, grey benchtop and an undermount sink.
Design ideas for a small modern dedicated laundry room in San Francisco with grey cabinets, quartz benchtops, white walls, light hardwood floors, a side-by-side washer and dryer, grey floor, grey benchtop and an undermount sink.

The light filled laundry room is punctuated with black and gold accents, a playful floor tile pattern and a large dog shower. The U-shaped laundry room features plenty of counter space for folding clothes and ample cabinet storage. A mesh front drying cabinet is the perfect spot to hang clothes to dry out of sight. The "drop zone" outside of the laundry room features a countertop beside the garage door for leaving car keys and purses. Under the countertop, the client requested an open space to fit a large dog kennel to keep it tucked away out of the walking area. The room's color scheme was pulled from the fun floor tile and works beautifully with the nearby kitchen and pantry.
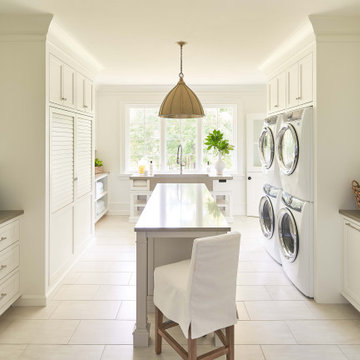
Photo of a beach style laundry room in Charlotte with quartz benchtops, white walls, a stacked washer and dryer and grey benchtop.

Design ideas for a large transitional l-shaped dedicated laundry room in Salt Lake City with an undermount sink, recessed-panel cabinets, blue cabinets, quartz benchtops, white splashback, porcelain splashback, beige walls, porcelain floors, a side-by-side washer and dryer, multi-coloured floor and grey benchtop.
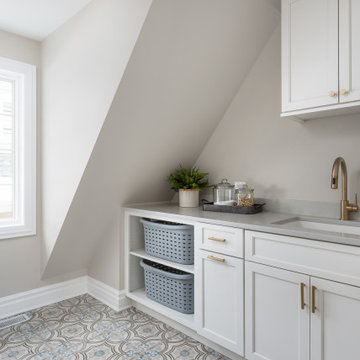
In this garage addition we created a 5th bedroom, bathroom, laundry room and kids sitting room, for a young family. The architecture of the spaces offers great ceiling angles but were a challenge in creating usable space especially in the bathroom and laundry room. In the end were able to achieve all their needs. This young family wanted a clean transitional look that will last for years and match the existing home. In the laundry room we added a porcelain tile floor that looks like cement tile for ease of care. The brass fixtures add a touch of sophistication for all the laundry the kids create. The bathroom we kept simple but stylish. Beveled white subway tile in the shower with white cabinets, a porcelain tile with a marble like vein, for the flooring, and a simple quartz countertop work perfectly with the chrome plumbing fixtures. Perfect for a kid’s bath. In the sitting room we added a desk for a homework space and built-in bookshelves for toy storage. The bedroom, currently a nursery, has great natural light and fantastic roof lines. We created two closets in the eves and organizers inside to help maximize storage of the unusual space. Our clients love their newly created space over their garage.
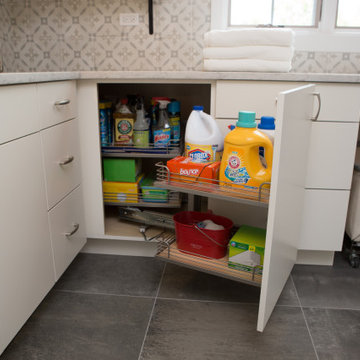
Inspiration for a large transitional l-shaped dedicated laundry room in Chicago with an undermount sink, flat-panel cabinets, white cabinets, quartz benchtops, multi-coloured walls, porcelain floors, a stacked washer and dryer, grey floor and grey benchtop.
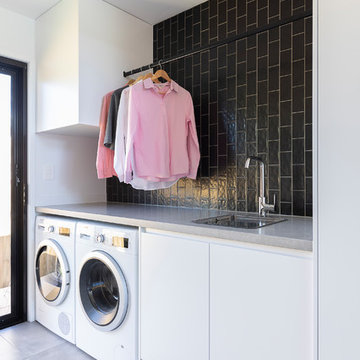
Photo of a mid-sized contemporary single-wall utility room in Brisbane with a single-bowl sink, flat-panel cabinets, white cabinets, quartz benchtops, black walls, ceramic floors, a side-by-side washer and dryer, grey floor and grey benchtop.
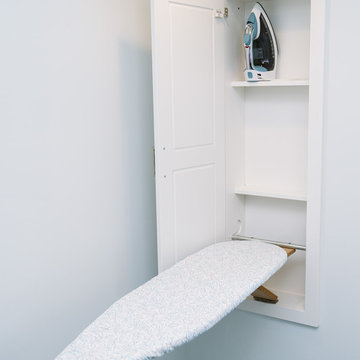
This is an example of a mid-sized transitional galley dedicated laundry room in Cincinnati with a single-bowl sink, white cabinets, quartz benchtops, white walls, ceramic floors, an integrated washer and dryer, grey floor, recessed-panel cabinets and grey benchtop.
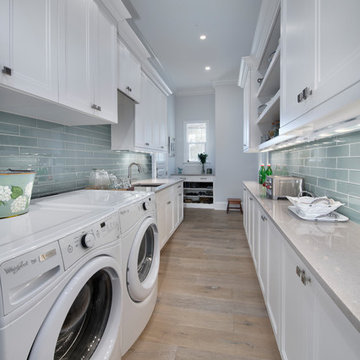
Scullery Kitchen
Photo of a mid-sized transitional galley utility room in Miami with an undermount sink, recessed-panel cabinets, white cabinets, quartz benchtops, grey walls, medium hardwood floors, a side-by-side washer and dryer, brown floor and grey benchtop.
Photo of a mid-sized transitional galley utility room in Miami with an undermount sink, recessed-panel cabinets, white cabinets, quartz benchtops, grey walls, medium hardwood floors, a side-by-side washer and dryer, brown floor and grey benchtop.
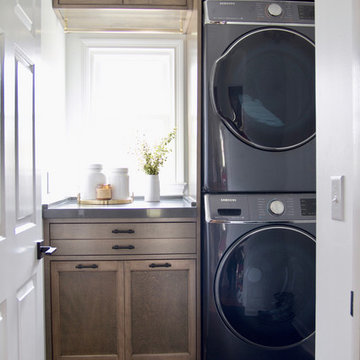
A lux, contemporary Bellevue home remodel design with custom wood cabinets in the laundry room. Interior Design & Photography: design by Christina Perry
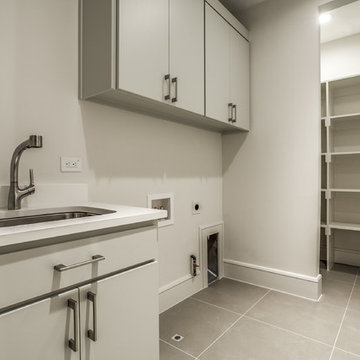
Design ideas for a mid-sized modern single-wall dedicated laundry room in Dallas with an undermount sink, flat-panel cabinets, grey cabinets, quartz benchtops, grey walls, porcelain floors, a side-by-side washer and dryer, grey floor and grey benchtop.

This is an example of a large scandinavian galley laundry room in Toronto with an utility sink, flat-panel cabinets, light wood cabinets, quartz benchtops, multi-coloured splashback, porcelain splashback, white walls, ceramic floors, a side-by-side washer and dryer, grey floor and grey benchtop.

Photo of a small transitional single-wall dedicated laundry room in Dallas with shaker cabinets, white cabinets, quartz benchtops, white splashback, subway tile splashback, white walls, porcelain floors, a side-by-side washer and dryer, grey floor and grey benchtop.

This is an example of a small traditional galley utility room in Chicago with shaker cabinets, white cabinets, white splashback, timber splashback, white walls, light hardwood floors, brown floor, wallpaper, wallpaper, a stacked washer and dryer, a single-bowl sink, quartz benchtops and grey benchtop.
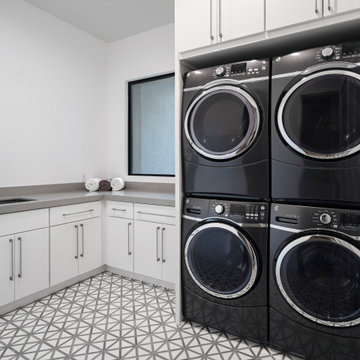
Mid-sized modern l-shaped dedicated laundry room in Phoenix with an undermount sink, flat-panel cabinets, white cabinets, quartz benchtops, white walls, porcelain floors, a stacked washer and dryer, grey floor and grey benchtop.
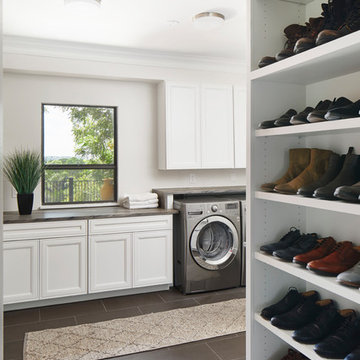
Holy Fern Cove Residence Laundry Room. Construction by Mulligan Construction. Photography by Andrea Calo.
This is an example of a large modern galley utility room in Austin with an undermount sink, shaker cabinets, white cabinets, quartz benchtops, white walls, ceramic floors, a side-by-side washer and dryer, grey floor and grey benchtop.
This is an example of a large modern galley utility room in Austin with an undermount sink, shaker cabinets, white cabinets, quartz benchtops, white walls, ceramic floors, a side-by-side washer and dryer, grey floor and grey benchtop.

Mid-sized modern single-wall dedicated laundry room in Sydney with an undermount sink, flat-panel cabinets, white cabinets, quartz benchtops, grey splashback, ceramic splashback, white walls, ceramic floors, a side-by-side washer and dryer, beige floor and grey benchtop.
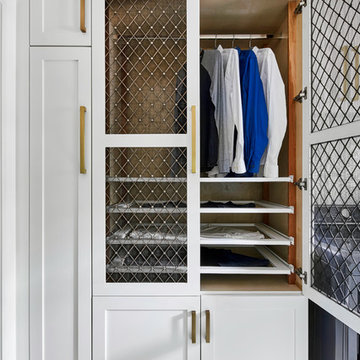
This light filled laundry room is as functional as it is beautiful. It features a vented clothes drying cabinet, complete with a hanging rod for air drying clothes and pullout mesh racks for drying t-shirts or delicates. The handy dog shower makes it easier to keep Fido clean and the full height wall tile makes cleaning a breeze. Open shelves above the dog shower provide a handy spot for rolled up towels, dog shampoo and dog treats. A laundry soaking sink, a custom pullout cabinet for hanging mops, brooms and other cleaning supplies, and ample cabinet storage make this a dream laundry room. Design accents include a fun octagon wall tile and a whimsical gold basket light fixture.
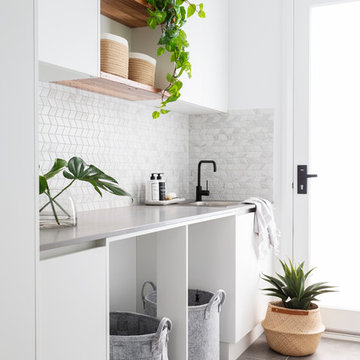
A modern white laundry with sleek concrete Caesarstone bench tops, concrete look tiles and black fixtures. Recycled timber shelves. Opaque glass laundry door. Built by Robert Paragalli, R.E.P Building. Joinery by Impact Joinery. Photography by Hcreations.
Laundry Room Design Ideas with Quartz Benchtops and Grey Benchtop
1