Laundry Room Design Ideas with Grey Benchtop
Refine by:
Budget
Sort by:Popular Today
1 - 20 of 609 photos
Item 1 of 3
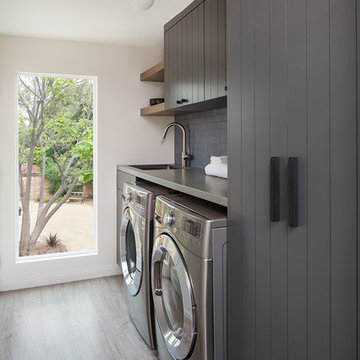
Photo: Meghan Bob Photography
Design ideas for a small modern dedicated laundry room in San Francisco with grey cabinets, quartz benchtops, white walls, light hardwood floors, a side-by-side washer and dryer, grey floor, grey benchtop and an undermount sink.
Design ideas for a small modern dedicated laundry room in San Francisco with grey cabinets, quartz benchtops, white walls, light hardwood floors, a side-by-side washer and dryer, grey floor, grey benchtop and an undermount sink.
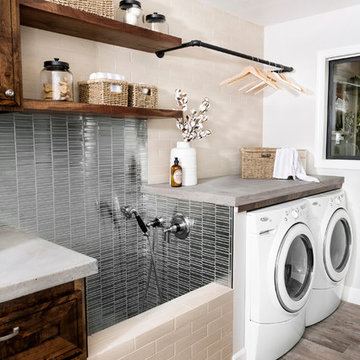
Photo of a mid-sized country single-wall dedicated laundry room in Sacramento with a drop-in sink, raised-panel cabinets, dark wood cabinets, concrete benchtops, white walls, medium hardwood floors, a side-by-side washer and dryer, brown floor and grey benchtop.
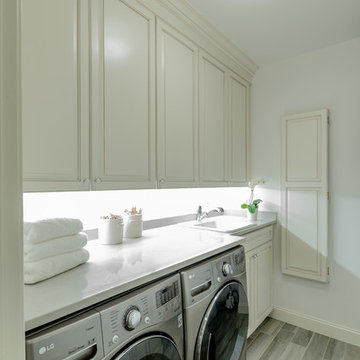
The client's en-suite laundry room also recieved a renovation. Custom cabinetry was completed by Glenbrook Cabinetry, while the renovation and other finish choices were completed by Gardner/Fox

With no room for a large laundry room, we took an existing hallway closet, removed the header, and created doors that slide back for a functional, yet hidden- laundry area. Pulls are Rocky Mountain Hardare.
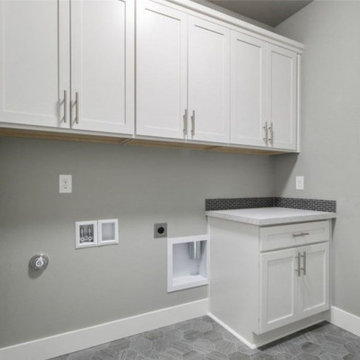
This photo shows the deluxe upstairs utility room. The floor plan shows the counter space extending along the right wall and includes a sink, however it can also be built as shown here to maximize floor space. Ample cabinets above and to the right of the appliances ensure you will never run out of space for detergent, linens, cleaning supplies, or anything else you might need.
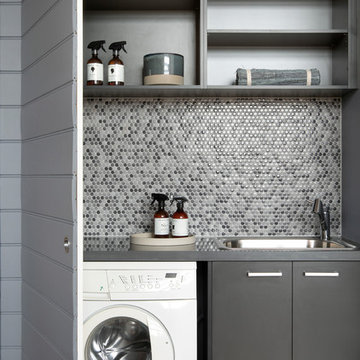
Contemporary warehouse apartment in Collingwood.
Photography by Shania Shegedyn
Inspiration for a small contemporary single-wall dedicated laundry room in Melbourne with a single-bowl sink, flat-panel cabinets, grey cabinets, quartz benchtops, grey walls, medium hardwood floors, a concealed washer and dryer, brown floor and grey benchtop.
Inspiration for a small contemporary single-wall dedicated laundry room in Melbourne with a single-bowl sink, flat-panel cabinets, grey cabinets, quartz benchtops, grey walls, medium hardwood floors, a concealed washer and dryer, brown floor and grey benchtop.
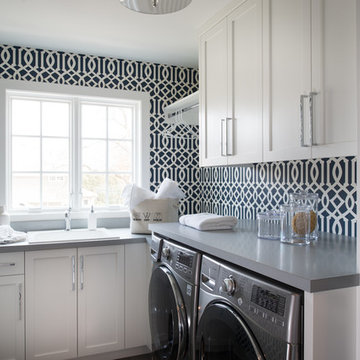
This is an example of a small transitional l-shaped dedicated laundry room in Minneapolis with a drop-in sink, shaker cabinets, white cabinets, multi-coloured walls, a side-by-side washer and dryer and grey benchtop.

Photo of a mid-sized transitional u-shaped dedicated laundry room in Atlanta with shaker cabinets, white cabinets, quartz benchtops, grey splashback, engineered quartz splashback, porcelain floors, a side-by-side washer and dryer, multi-coloured floor and grey benchtop.

Photo of a mid-sized transitional u-shaped dedicated laundry room in San Francisco with an undermount sink, recessed-panel cabinets, white cabinets, quartzite benchtops, grey splashback, stone slab splashback, grey walls, porcelain floors, a side-by-side washer and dryer, grey floor and grey benchtop.
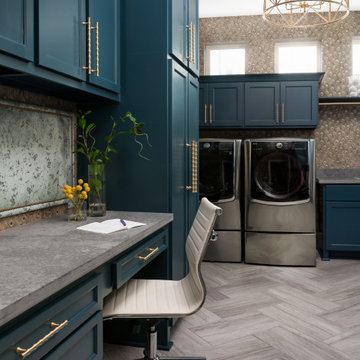
Inspiration for a mid-sized transitional l-shaped utility room in Houston with a single-bowl sink, shaker cabinets, blue cabinets, granite benchtops, multi-coloured walls, ceramic floors, a side-by-side washer and dryer, grey floor, grey benchtop and wallpaper.
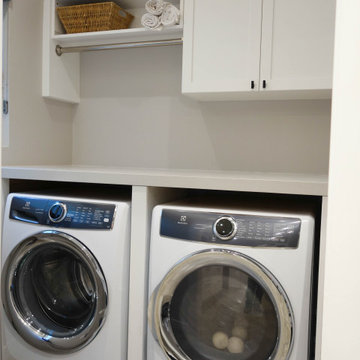
Cabinetry: Sollera Fine Cabinetry
Countertop: Caesarstone
This is a design-build project by Kitchen Inspiration Inc.
Design ideas for a mid-sized midcentury u-shaped laundry room in San Francisco with a single-bowl sink, shaker cabinets, white cabinets, quartz benchtops, white splashback, ceramic splashback, concrete floors, grey floor and grey benchtop.
Design ideas for a mid-sized midcentury u-shaped laundry room in San Francisco with a single-bowl sink, shaker cabinets, white cabinets, quartz benchtops, white splashback, ceramic splashback, concrete floors, grey floor and grey benchtop.
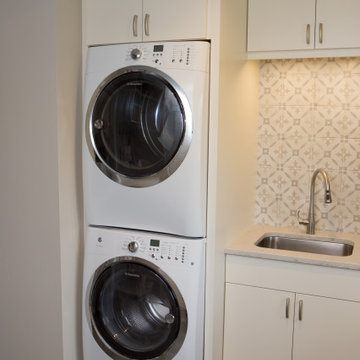
Design ideas for a large transitional l-shaped dedicated laundry room in Chicago with an undermount sink, flat-panel cabinets, white cabinets, quartz benchtops, multi-coloured walls, porcelain floors, a stacked washer and dryer, grey floor and grey benchtop.
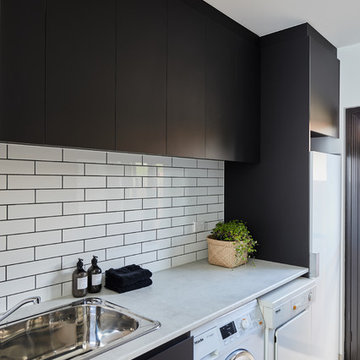
Matte black cabinetry in Clean Touch from Timberwood Panels. White Cement Laminate benchtop from Polytec
Photo of a mid-sized scandinavian galley dedicated laundry room in Melbourne with a drop-in sink, black cabinets, laminate benchtops, white walls, a side-by-side washer and dryer, grey floor and grey benchtop.
Photo of a mid-sized scandinavian galley dedicated laundry room in Melbourne with a drop-in sink, black cabinets, laminate benchtops, white walls, a side-by-side washer and dryer, grey floor and grey benchtop.
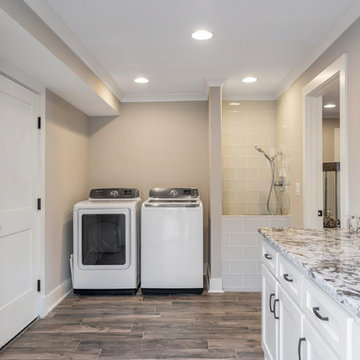
Photo of a mid-sized country single-wall utility room in Atlanta with an undermount sink, flat-panel cabinets, white cabinets, granite benchtops, grey walls, dark hardwood floors, a side-by-side washer and dryer, brown floor and grey benchtop.
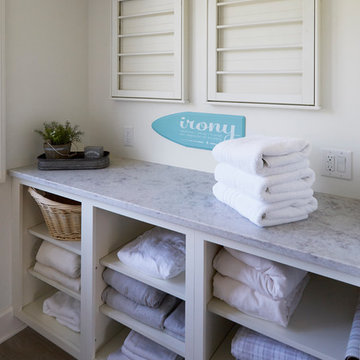
Open shelving in the laundry room provides plenty of room for linens. Photo by Mike Kaskel
Photo of a mid-sized country u-shaped dedicated laundry room in Chicago with open cabinets, white cabinets, marble benchtops, white walls, porcelain floors, brown floor and grey benchtop.
Photo of a mid-sized country u-shaped dedicated laundry room in Chicago with open cabinets, white cabinets, marble benchtops, white walls, porcelain floors, brown floor and grey benchtop.
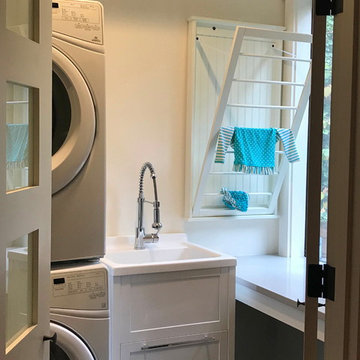
At Belltown Design we love designing laundry rooms! It is the perfect challenge between aesthetics and functionality! When doing the laundry is a breeze, and the room feels bright and cheery, then we have done our job. Modern Craftsman - Kitchen/Laundry Remodel, West Seattle, WA. Photography by Paula McHugh and Robbie Liddane
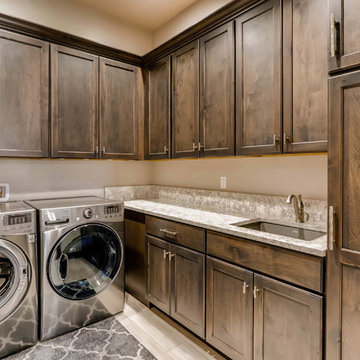
Photo of a mid-sized transitional u-shaped dedicated laundry room in Denver with an undermount sink, recessed-panel cabinets, dark wood cabinets, solid surface benchtops, beige walls, porcelain floors, a side-by-side washer and dryer, grey floor and grey benchtop.
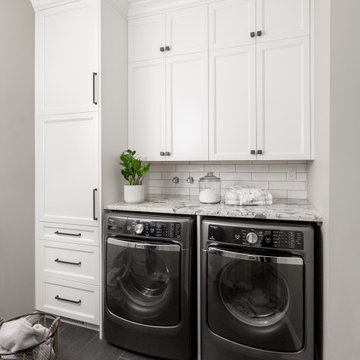
These homeowners told us they were so in love with some of the details in our Springbank Hill renovation that they wanted to see a couple of them in their own home - so we obliged! It was an honour to know that we nailed the design on the original so perfectly that another family would want to bring a similar version of it into their own home. In the kitchen, we knocked out the triangular island and the pantry to make way for a better layout with even more storage space for this young family. A fresh laundry room with ample cabinetry and a serene ensuite with a show-stopping black tub also brought a new look to what was once a dark and dated builder grade home.
Designer: Susan DeRidder of Live Well Interiors Inc.

This is an example of a mid-sized transitional u-shaped dedicated laundry room in Austin with an utility sink, shaker cabinets, white cabinets, quartz benchtops, white splashback, porcelain splashback, white walls, concrete floors, a side-by-side washer and dryer, grey floor and grey benchtop.
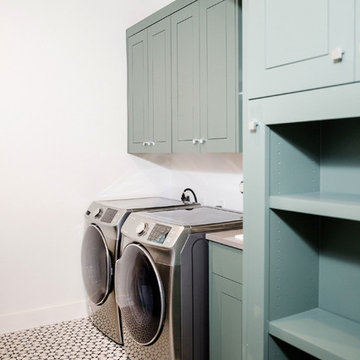
Photo of a mid-sized transitional single-wall dedicated laundry room in Austin with a drop-in sink, recessed-panel cabinets, blue cabinets, quartz benchtops, white walls, ceramic floors, a side-by-side washer and dryer, multi-coloured floor and grey benchtop.
Laundry Room Design Ideas with Grey Benchtop
1