Laundry Room Design Ideas with Grey Benchtop
Refine by:
Budget
Sort by:Popular Today
21 - 40 of 78 photos
Item 1 of 3
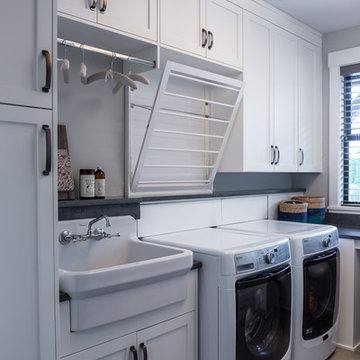
Design ideas for a transitional l-shaped dedicated laundry room in Portland with shaker cabinets, white cabinets, grey walls, a side-by-side washer and dryer, grey floor, grey benchtop and a drop-in sink.
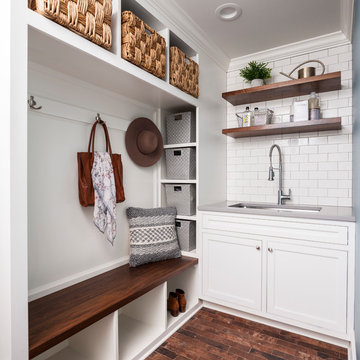
In the prestigious Enatai neighborhood in Bellevue, this mid 90’s home was in need of updating. Bringing this home from a bleak spec project to the feeling of a luxurious custom home took partnering with an amazing interior designer and our specialists in every field. Everything about this home now fits the life and style of the homeowner and is a balance of the finer things with quaint farmhouse styling.
RW Anderson Homes is the premier home builder and remodeler in the Seattle and Bellevue area. Distinguished by their excellent team, and attention to detail, RW Anderson delivers a custom tailored experience for every customer. Their service to clients has earned them a great reputation in the industry for taking care of their customers.
Working with RW Anderson Homes is very easy. Their office and design team work tirelessly to maximize your goals and dreams in order to create finished spaces that aren’t only beautiful, but highly functional for every customer. In an industry known for false promises and the unexpected, the team at RW Anderson is professional and works to present a clear and concise strategy for every project. They take pride in their references and the amount of direct referrals they receive from past clients.
RW Anderson Homes would love the opportunity to talk with you about your home or remodel project today. Estimates and consultations are always free. Call us now at 206-383-8084 or email Ryan@rwandersonhomes.com.
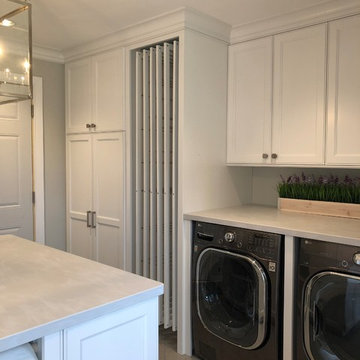
Photo of a mid-sized transitional galley utility room in Milwaukee with a farmhouse sink, recessed-panel cabinets, white cabinets, grey walls, ceramic floors, a concealed washer and dryer, brown floor and grey benchtop.
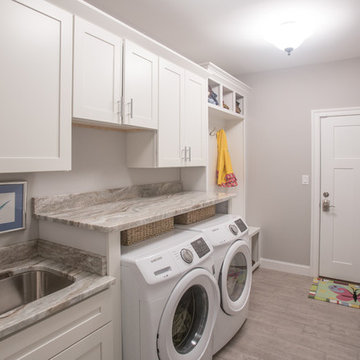
Large arts and crafts single-wall utility room in Other with an undermount sink, shaker cabinets, white cabinets, marble benchtops, grey walls, ceramic floors, a side-by-side washer and dryer, beige floor and grey benchtop.
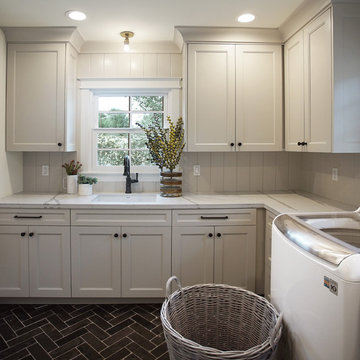
Heather Ryan, Interior Designer
H.Ryan Studio - Scottsdale, AZ
www.hryanstudio.com
Photo of a mid-sized transitional l-shaped dedicated laundry room in Phoenix with an undermount sink, shaker cabinets, grey cabinets, quartz benchtops, grey splashback, timber splashback, white walls, limestone floors, a side-by-side washer and dryer, black floor, grey benchtop and wood walls.
Photo of a mid-sized transitional l-shaped dedicated laundry room in Phoenix with an undermount sink, shaker cabinets, grey cabinets, quartz benchtops, grey splashback, timber splashback, white walls, limestone floors, a side-by-side washer and dryer, black floor, grey benchtop and wood walls.
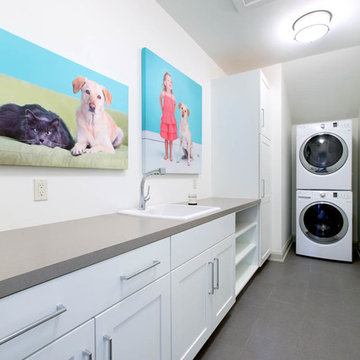
2014 Fall Parade East Grand Rapids I J Visser Design I Joel Peterson Homes I Rock Kauffman Design I Photography by M-Buck Studios
Photo of a small transitional l-shaped dedicated laundry room in Grand Rapids with a drop-in sink, shaker cabinets, white cabinets, laminate benchtops, grey walls, ceramic floors, a stacked washer and dryer, grey floor and grey benchtop.
Photo of a small transitional l-shaped dedicated laundry room in Grand Rapids with a drop-in sink, shaker cabinets, white cabinets, laminate benchtops, grey walls, ceramic floors, a stacked washer and dryer, grey floor and grey benchtop.
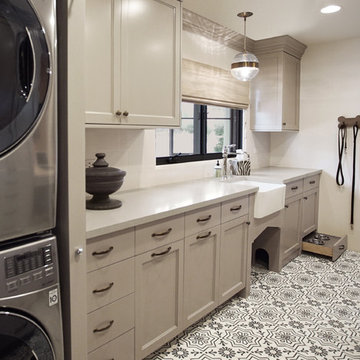
Mid-sized transitional galley dedicated laundry room in Phoenix with a farmhouse sink, recessed-panel cabinets, grey cabinets, quartz benchtops, white splashback, subway tile splashback, white walls, a stacked washer and dryer, multi-coloured floor and grey benchtop.
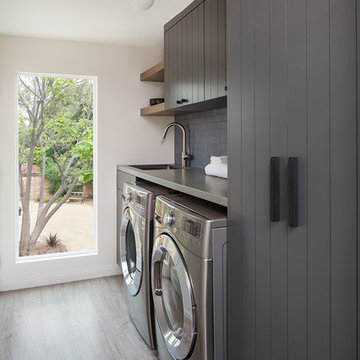
Photo: Meghan Bob Photography
Design ideas for a small modern dedicated laundry room in San Francisco with grey cabinets, quartz benchtops, white walls, light hardwood floors, a side-by-side washer and dryer, grey floor, grey benchtop and an undermount sink.
Design ideas for a small modern dedicated laundry room in San Francisco with grey cabinets, quartz benchtops, white walls, light hardwood floors, a side-by-side washer and dryer, grey floor, grey benchtop and an undermount sink.
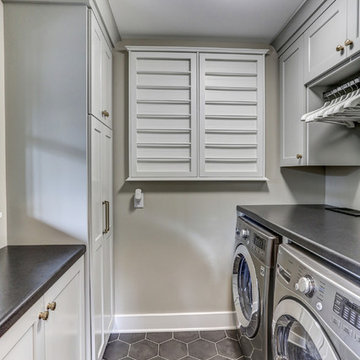
Inspiration for a small transitional u-shaped dedicated laundry room in Minneapolis with recessed-panel cabinets, white cabinets, laminate benchtops, grey walls, ceramic floors, a side-by-side washer and dryer, grey floor and grey benchtop.
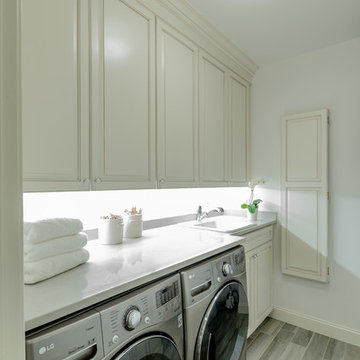
The client's en-suite laundry room also recieved a renovation. Custom cabinetry was completed by Glenbrook Cabinetry, while the renovation and other finish choices were completed by Gardner/Fox
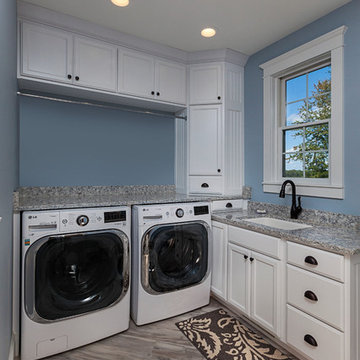
Builder: Pete's Construction, Inc.
Photographer: Jeff Garland
Why choose when you don't have to? Today's top architectural styles are reflected in this impressive yet inviting design, which features the best of cottage, Tudor and farmhouse styles. The exterior includes board and batten siding, stone accents and distinctive windows. Indoor/outdoor spaces include a three-season porch with a fireplace and a covered patio perfect for entertaining. Inside, highlights include a roomy first floor, with 1,800 square feet of living space, including a mudroom and laundry, a study and an open plan living, dining and kitchen area. Upstairs, 1400 square feet includes a large master bath and bedroom (with 10-foot ceiling), two other bedrooms and a bunkroom. Downstairs, another 1,300 square feet await, where a walk-out family room connects the interior and exterior and another bedroom welcomes guests.
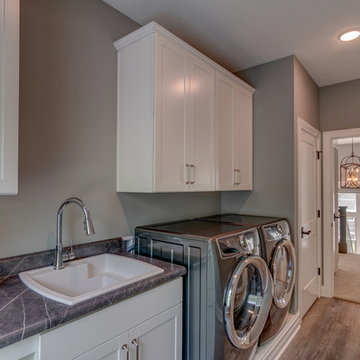
A second level laundry room adds ease for homeowners, so that they do not have to haul dirty clothes across the home.
Photo Credit: Tom Graham
Inspiration for an arts and crafts single-wall dedicated laundry room in Indianapolis with a drop-in sink, white cabinets, laminate benchtops, grey walls, vinyl floors, a side-by-side washer and dryer, brown floor and grey benchtop.
Inspiration for an arts and crafts single-wall dedicated laundry room in Indianapolis with a drop-in sink, white cabinets, laminate benchtops, grey walls, vinyl floors, a side-by-side washer and dryer, brown floor and grey benchtop.
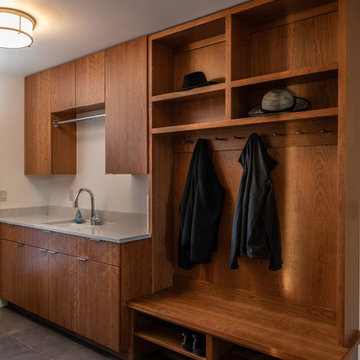
Photography by Stephen Brousseau.
Inspiration for a mid-sized contemporary galley utility room in Seattle with an undermount sink, flat-panel cabinets, brown cabinets, solid surface benchtops, white walls, porcelain floors, a side-by-side washer and dryer, grey floor and grey benchtop.
Inspiration for a mid-sized contemporary galley utility room in Seattle with an undermount sink, flat-panel cabinets, brown cabinets, solid surface benchtops, white walls, porcelain floors, a side-by-side washer and dryer, grey floor and grey benchtop.
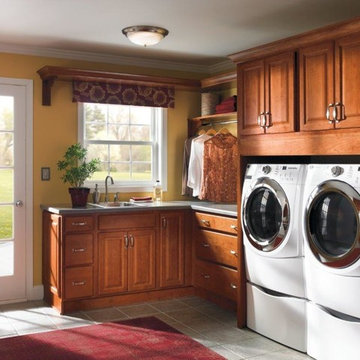
Design ideas for a mid-sized traditional l-shaped dedicated laundry room in Nashville with a drop-in sink, raised-panel cabinets, medium wood cabinets, quartz benchtops, yellow walls, ceramic floors, a side-by-side washer and dryer, grey floor and grey benchtop.
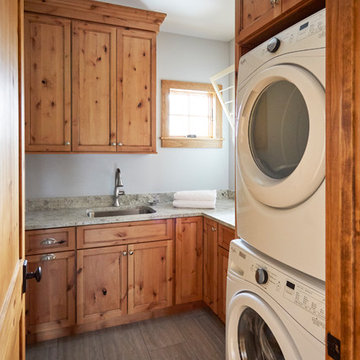
Photo Credit: Kaskel Photo
This is an example of a mid-sized country l-shaped dedicated laundry room in Chicago with an undermount sink, recessed-panel cabinets, medium wood cabinets, granite benchtops, grey walls, porcelain floors, a stacked washer and dryer, grey floor, grey splashback, granite splashback and grey benchtop.
This is an example of a mid-sized country l-shaped dedicated laundry room in Chicago with an undermount sink, recessed-panel cabinets, medium wood cabinets, granite benchtops, grey walls, porcelain floors, a stacked washer and dryer, grey floor, grey splashback, granite splashback and grey benchtop.
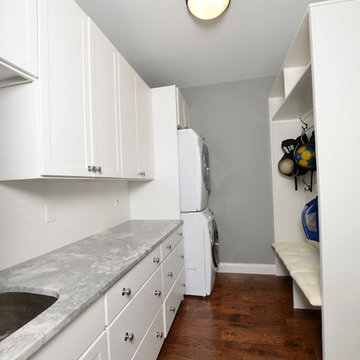
Inspiration for a small transitional single-wall utility room in St Louis with an undermount sink, shaker cabinets, white cabinets, marble benchtops, grey walls, medium hardwood floors, a stacked washer and dryer, brown floor and grey benchtop.
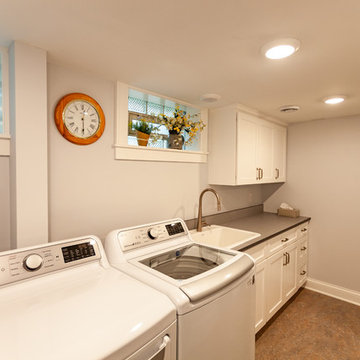
This Arts & Crafts home in the Longfellow neighborhood of Minneapolis was built in 1926 and has all the features associated with that traditional architectural style. After two previous remodels (essentially the entire 1st & 2nd floors) the homeowners were ready to remodel their basement.
The existing basement floor was in rough shape so the decision was made to remove the old concrete floor and pour an entirely new slab. A family room, spacious laundry room, powder bath, a huge shop area and lots of added storage were all priorities for the project. Working with and around the existing mechanical systems was a challenge and resulted in some creative ceiling work, and a couple of quirky spaces!
Custom cabinetry from The Woodshop of Avon enhances nearly every part of the basement, including a unique recycling center in the basement stairwell. The laundry also includes a Paperstone countertop, and one of the nicest laundry sinks you’ll ever see.
Come see this project in person, September 29 – 30th on the 2018 Castle Home Tour.
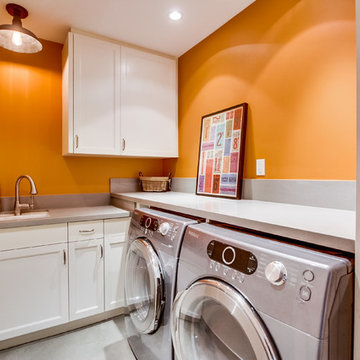
rancho photos
This is an example of a traditional laundry room in San Diego with an undermount sink, orange walls, a side-by-side washer and dryer and grey benchtop.
This is an example of a traditional laundry room in San Diego with an undermount sink, orange walls, a side-by-side washer and dryer and grey benchtop.
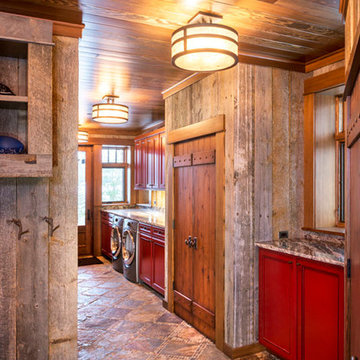
John Griebsch
This is an example of a large country single-wall utility room in New York with recessed-panel cabinets, granite benchtops, grey walls, slate floors, a side-by-side washer and dryer, multi-coloured floor, grey benchtop and red cabinets.
This is an example of a large country single-wall utility room in New York with recessed-panel cabinets, granite benchtops, grey walls, slate floors, a side-by-side washer and dryer, multi-coloured floor, grey benchtop and red cabinets.
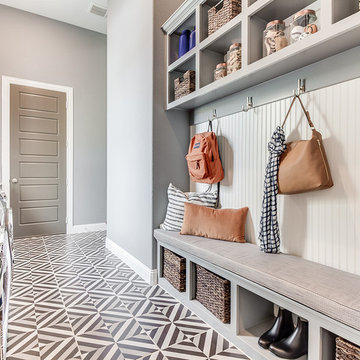
This is an example of a mid-sized modern galley utility room in Dallas with a farmhouse sink, raised-panel cabinets, white cabinets, grey walls, ceramic floors, a side-by-side washer and dryer, multi-coloured floor and grey benchtop.
Laundry Room Design Ideas with Grey Benchtop
2