Laundry Room Design Ideas with Grey Benchtop
Refine by:
Budget
Sort by:Popular Today
1 - 20 of 78 photos
Item 1 of 3
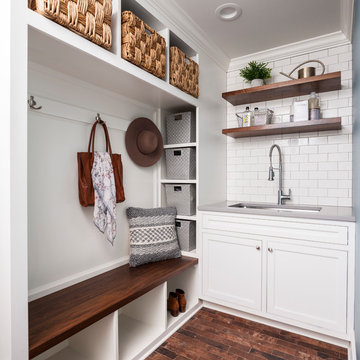
In the prestigious Enatai neighborhood in Bellevue, this mid 90’s home was in need of updating. Bringing this home from a bleak spec project to the feeling of a luxurious custom home took partnering with an amazing interior designer and our specialists in every field. Everything about this home now fits the life and style of the homeowner and is a balance of the finer things with quaint farmhouse styling.
RW Anderson Homes is the premier home builder and remodeler in the Seattle and Bellevue area. Distinguished by their excellent team, and attention to detail, RW Anderson delivers a custom tailored experience for every customer. Their service to clients has earned them a great reputation in the industry for taking care of their customers.
Working with RW Anderson Homes is very easy. Their office and design team work tirelessly to maximize your goals and dreams in order to create finished spaces that aren’t only beautiful, but highly functional for every customer. In an industry known for false promises and the unexpected, the team at RW Anderson is professional and works to present a clear and concise strategy for every project. They take pride in their references and the amount of direct referrals they receive from past clients.
RW Anderson Homes would love the opportunity to talk with you about your home or remodel project today. Estimates and consultations are always free. Call us now at 206-383-8084 or email Ryan@rwandersonhomes.com.
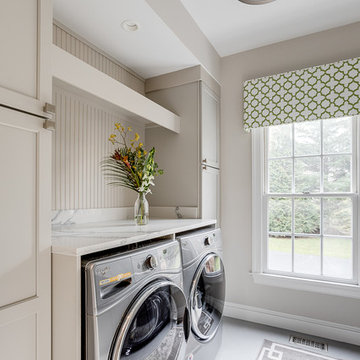
Christy Kosnic
Mid-sized transitional galley dedicated laundry room in DC Metro with an undermount sink, shaker cabinets, grey cabinets, quartz benchtops, grey walls, porcelain floors, a side-by-side washer and dryer, grey floor and grey benchtop.
Mid-sized transitional galley dedicated laundry room in DC Metro with an undermount sink, shaker cabinets, grey cabinets, quartz benchtops, grey walls, porcelain floors, a side-by-side washer and dryer, grey floor and grey benchtop.
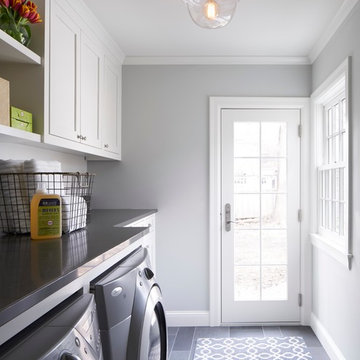
Corey Gaffer
Design ideas for a small transitional single-wall dedicated laundry room in Minneapolis with shaker cabinets, white cabinets, solid surface benchtops, grey walls, porcelain floors, a side-by-side washer and dryer and grey benchtop.
Design ideas for a small transitional single-wall dedicated laundry room in Minneapolis with shaker cabinets, white cabinets, solid surface benchtops, grey walls, porcelain floors, a side-by-side washer and dryer and grey benchtop.
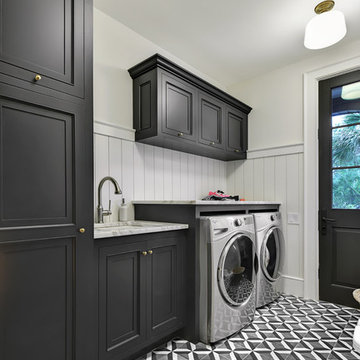
This is an example of a large country single-wall dedicated laundry room in Charleston with an undermount sink, recessed-panel cabinets, black cabinets, marble benchtops, white walls, porcelain floors, a side-by-side washer and dryer, multi-coloured floor and grey benchtop.
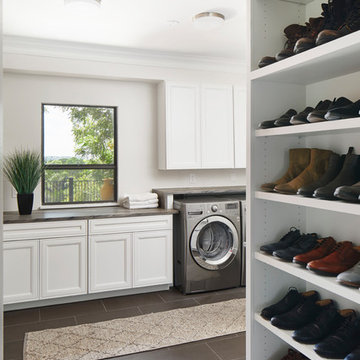
Holy Fern Cove Residence Laundry Room. Construction by Mulligan Construction. Photography by Andrea Calo.
This is an example of a large modern galley utility room in Austin with an undermount sink, shaker cabinets, white cabinets, quartz benchtops, white walls, ceramic floors, a side-by-side washer and dryer, grey floor and grey benchtop.
This is an example of a large modern galley utility room in Austin with an undermount sink, shaker cabinets, white cabinets, quartz benchtops, white walls, ceramic floors, a side-by-side washer and dryer, grey floor and grey benchtop.
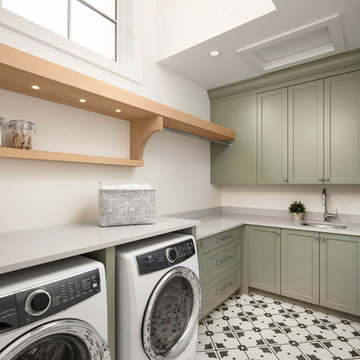
Inspiration for a transitional l-shaped dedicated laundry room in Calgary with an undermount sink, recessed-panel cabinets, green cabinets, quartz benchtops, white walls, marble floors, a side-by-side washer and dryer, white floor and grey benchtop.
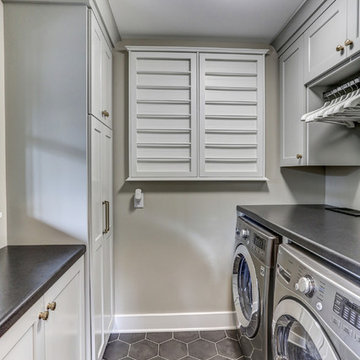
Inspiration for a small transitional u-shaped dedicated laundry room in Minneapolis with recessed-panel cabinets, white cabinets, laminate benchtops, grey walls, ceramic floors, a side-by-side washer and dryer, grey floor and grey benchtop.
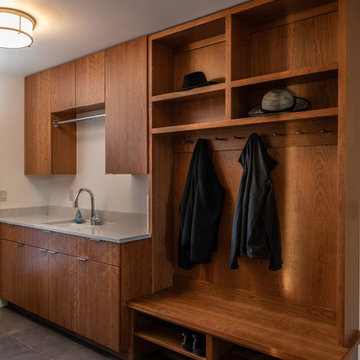
Photography by Stephen Brousseau.
Inspiration for a mid-sized contemporary galley utility room in Seattle with an undermount sink, flat-panel cabinets, brown cabinets, solid surface benchtops, white walls, porcelain floors, a side-by-side washer and dryer, grey floor and grey benchtop.
Inspiration for a mid-sized contemporary galley utility room in Seattle with an undermount sink, flat-panel cabinets, brown cabinets, solid surface benchtops, white walls, porcelain floors, a side-by-side washer and dryer, grey floor and grey benchtop.
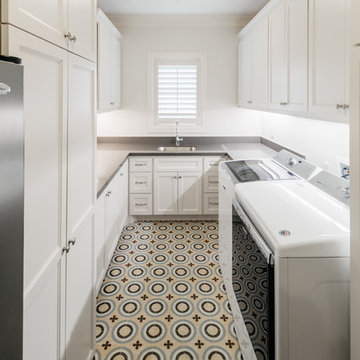
Design ideas for an expansive transitional u-shaped dedicated laundry room in Houston with a single-bowl sink, white cabinets, a side-by-side washer and dryer, shaker cabinets, white walls, ceramic floors, multi-coloured floor and grey benchtop.
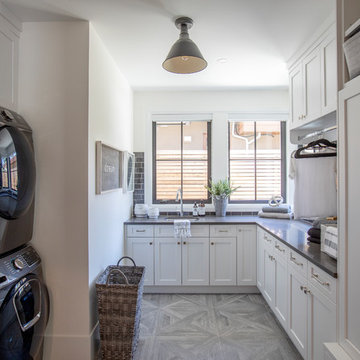
Country u-shaped dedicated laundry room in Vancouver with an undermount sink, shaker cabinets, light wood cabinets, porcelain floors and grey benchtop.
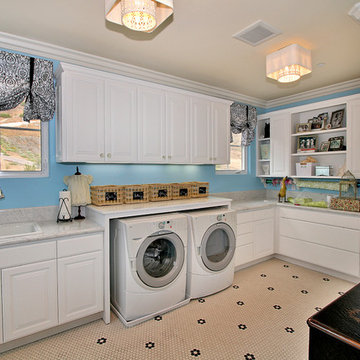
This is an example of a traditional laundry room in San Diego with white cabinets and grey benchtop.
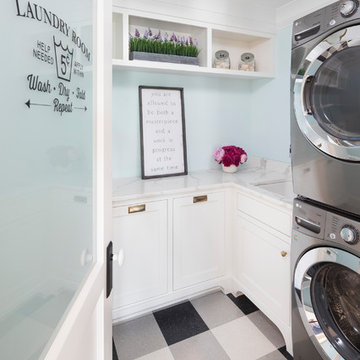
Landmark Photography
This is an example of a beach style l-shaped dedicated laundry room in Minneapolis with an undermount sink, white cabinets, blue walls, a stacked washer and dryer, multi-coloured floor and grey benchtop.
This is an example of a beach style l-shaped dedicated laundry room in Minneapolis with an undermount sink, white cabinets, blue walls, a stacked washer and dryer, multi-coloured floor and grey benchtop.
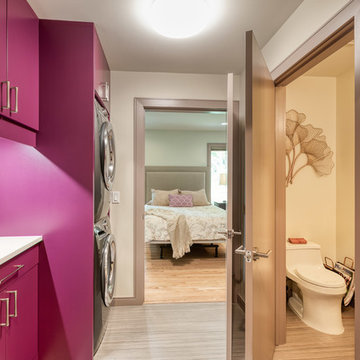
Our client decided to move back into her family home to take care of her aging father. A remodel and size-appropriate addition transformed this home to allow both generations to live safely and comfortably. The addition allowed for a first floor master suite designed with aging-in-place design strategies. This remodel and addition was designed and built by Meadowlark Design+Build in Ann Arbor, Michigan. Photo credits Sean Carter
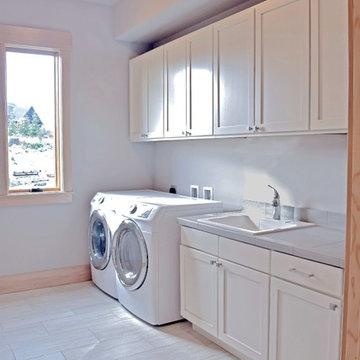
Large traditional single-wall utility room in Seattle with a drop-in sink, shaker cabinets, white cabinets, tile benchtops, grey walls, porcelain floors, a side-by-side washer and dryer and grey benchtop.
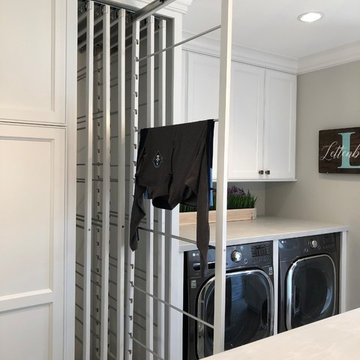
This is an example of a mid-sized transitional galley utility room in Milwaukee with a farmhouse sink, recessed-panel cabinets, white cabinets, grey walls, ceramic floors, a concealed washer and dryer, brown floor and grey benchtop.
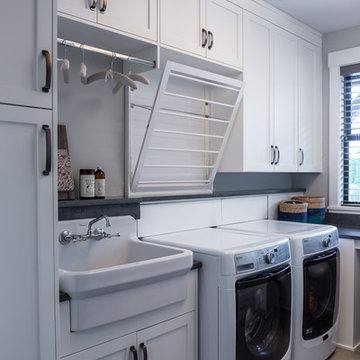
Design ideas for a transitional l-shaped dedicated laundry room in Portland with shaker cabinets, white cabinets, grey walls, a side-by-side washer and dryer, grey floor, grey benchtop and a drop-in sink.
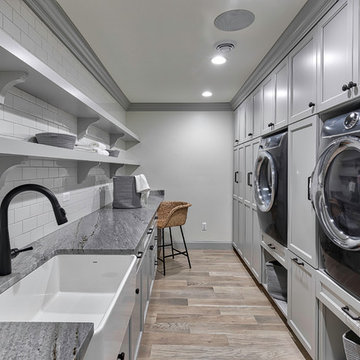
Design ideas for a large transitional galley dedicated laundry room in Detroit with a farmhouse sink, recessed-panel cabinets, grey cabinets, white walls, light hardwood floors, an integrated washer and dryer, beige floor, grey benchtop and granite benchtops.
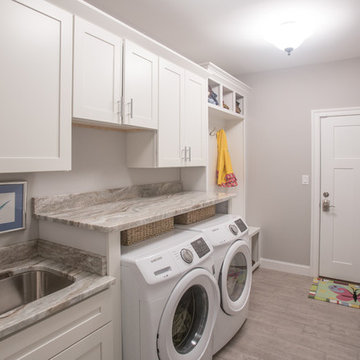
Large arts and crafts single-wall utility room in Other with an undermount sink, shaker cabinets, white cabinets, marble benchtops, grey walls, ceramic floors, a side-by-side washer and dryer, beige floor and grey benchtop.
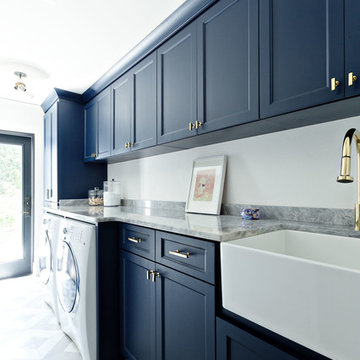
Inspiration for a mediterranean single-wall laundry room in Orange County with a farmhouse sink, shaker cabinets, marble benchtops, white walls, a side-by-side washer and dryer and grey benchtop.
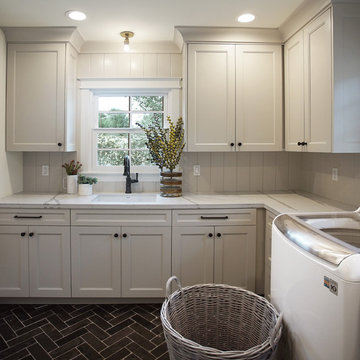
Heather Ryan, Interior Designer
H.Ryan Studio - Scottsdale, AZ
www.hryanstudio.com
Photo of a mid-sized transitional l-shaped dedicated laundry room in Phoenix with an undermount sink, shaker cabinets, grey cabinets, quartz benchtops, grey splashback, timber splashback, white walls, limestone floors, a side-by-side washer and dryer, black floor, grey benchtop and wood walls.
Photo of a mid-sized transitional l-shaped dedicated laundry room in Phoenix with an undermount sink, shaker cabinets, grey cabinets, quartz benchtops, grey splashback, timber splashback, white walls, limestone floors, a side-by-side washer and dryer, black floor, grey benchtop and wood walls.
Laundry Room Design Ideas with Grey Benchtop
1