Laundry Room Design Ideas with Grey Cabinets and Beige Walls
Refine by:
Budget
Sort by:Popular Today
101 - 120 of 538 photos
Item 1 of 3
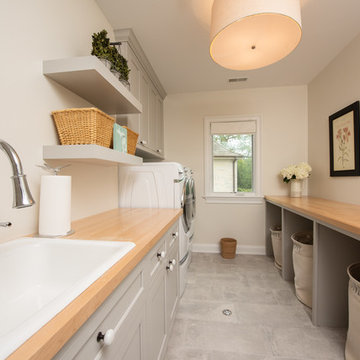
Laundry room with farmhouse sink and ample storage
Photo of a mid-sized traditional galley utility room in Chicago with a farmhouse sink, shaker cabinets, grey cabinets, wood benchtops, beige walls, ceramic floors, a side-by-side washer and dryer, grey floor and beige benchtop.
Photo of a mid-sized traditional galley utility room in Chicago with a farmhouse sink, shaker cabinets, grey cabinets, wood benchtops, beige walls, ceramic floors, a side-by-side washer and dryer, grey floor and beige benchtop.
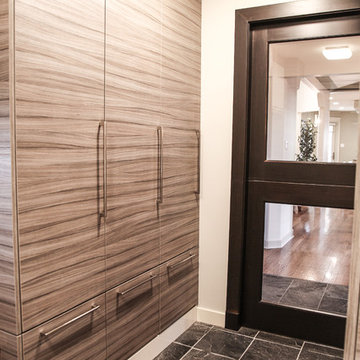
Karen was an existing client of ours who was tired of the crowded and cluttered laundry/mudroom that did not work well for her young family. The washer and dryer were right in the line of traffic when you stepped in her back entry from the garage and there was a lack of a bench for changing shoes/boots.
Planning began… then along came a twist! A new puppy that will grow to become a fair sized dog would become part of the family. Could the design accommodate dog grooming and a daytime “kennel” for when the family is away?
Having two young boys, Karen wanted to have custom features that would make housekeeping easier so custom drawer drying racks and ironing board were included in the design. All slab-style cabinet and drawer fronts are sturdy and easy to clean and the family’s coats and necessities are hidden from view while close at hand.
The selected quartz countertops, slate flooring and honed marble wall tiles will provide a long life for this hard working space. The enameled cast iron sink which fits puppy to full-sized dog (given a boost) was outfitted with a faucet conducive to dog washing, as well as, general clean up. And the piece de resistance is the glass, Dutch pocket door which makes the family dog feel safe yet secure with a view into the rest of the house. Karen and her family enjoy the organized, tidy space and how it works for them.
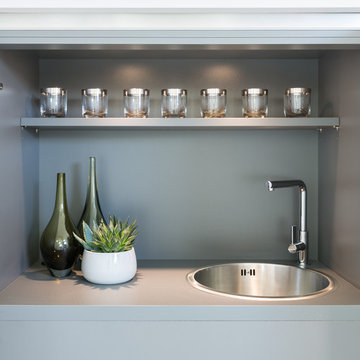
Hidden Tea Station for new build house. Lava Grey Interiors and Taupe Matt Doors.
Marcel Baumhauer da Silva - hausofsilva.com
Design ideas for a small contemporary single-wall laundry cupboard in Gloucestershire with a single-bowl sink, flat-panel cabinets, grey cabinets, laminate benchtops, beige walls, carpet, grey floor and grey benchtop.
Design ideas for a small contemporary single-wall laundry cupboard in Gloucestershire with a single-bowl sink, flat-panel cabinets, grey cabinets, laminate benchtops, beige walls, carpet, grey floor and grey benchtop.
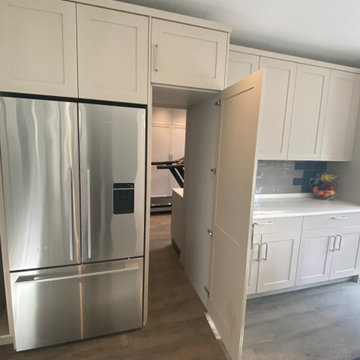
We created this secret room from the old garage, turning it into a useful space for washing the dogs, doing laundry and exercising - all of which we need to do in our own homes due to the Covid lockdown. The original room was created on a budget with laminate worktops and cheap ktichen doors - we recently replaced the original laminate worktops with quartz and changed the door fronts to create a clean, refreshed look. The opposite wall contains floor to ceiling bespoke cupboards with storage for everything from tennis rackets to a hidden wine fridge. The flooring is budget friendly laminated wood effect planks. The washer and drier are raised off the floor for easy access as well as additional storage for baskets below.
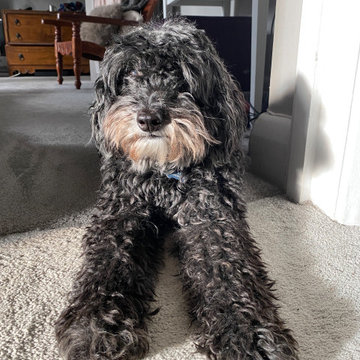
We created this secret room from the old garage, turning it into a useful space for washing the dogs, doing laundry and exercising - all of which we need to do in our own homes due to the Covid lockdown. The original room was created on a budget with laminate worktops and cheap ktichen doors - we recently replaced the original laminate worktops with quartz and changed the door fronts to create a clean, refreshed look. The opposite wall contains floor to ceiling bespoke cupboards with storage for everything from tennis rackets to a hidden wine fridge. The flooring is budget friendly laminated wood effect planks. The washer and drier are raised off the floor for easy access as well as additional storage for baskets below.
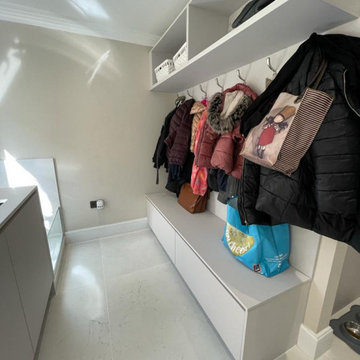
Inspiration for a contemporary laundry room in Other with an integrated sink, flat-panel cabinets, grey cabinets, quartzite benchtops, white splashback, stone slab splashback, beige walls, porcelain floors, a side-by-side washer and dryer, white floor and white benchtop.
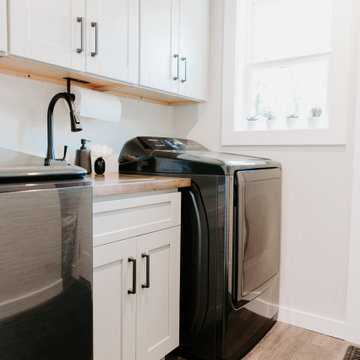
Utilizing a small space to create a laundry room that doubled as a hand washing space for grandkids was important to our clients. A custom butcherblock countertop with a sink insert was created to give these homeowners a place to do laundry, fold clothes and wash hands and even rinse boots!
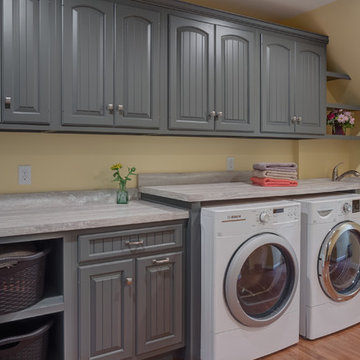
Inspiration for a traditional single-wall utility room in Other with a drop-in sink, grey cabinets, medium hardwood floors, a side-by-side washer and dryer, raised-panel cabinets and beige walls.
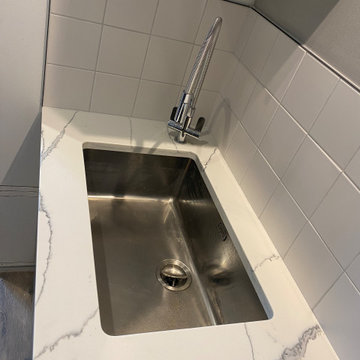
We created this secret room from the old garage, turning it into a useful space for washing the dogs, doing laundry and exercising - all of which we need to do in our own homes due to the Covid lockdown. The original room was created on a budget with laminate worktops and cheap ktichen doors - we recently replaced the original laminate worktops with quartz and changed the door fronts to create a clean, refreshed look. The opposite wall contains floor to ceiling bespoke cupboards with storage for everything from tennis rackets to a hidden wine fridge. The flooring is budget friendly laminated wood effect planks. The washer and drier are raised off the floor for easy access as well as additional storage for baskets below.
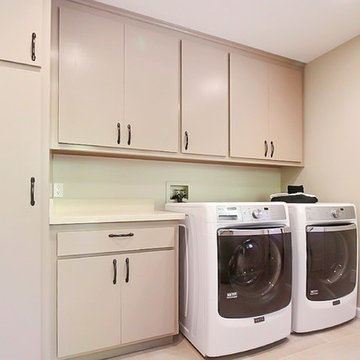
Design ideas for a mid-sized traditional single-wall utility room in San Francisco with flat-panel cabinets, grey cabinets, solid surface benchtops, beige walls, travertine floors and a side-by-side washer and dryer.
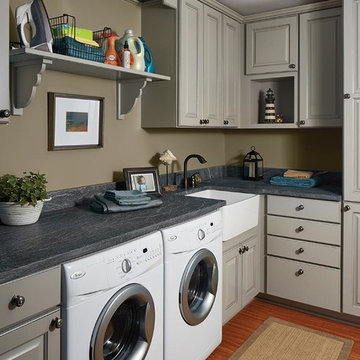
Photo of a mid-sized transitional l-shaped dedicated laundry room in Orange County with a farmhouse sink, raised-panel cabinets, grey cabinets, soapstone benchtops, beige walls, medium hardwood floors, a side-by-side washer and dryer, brown floor and grey benchtop.
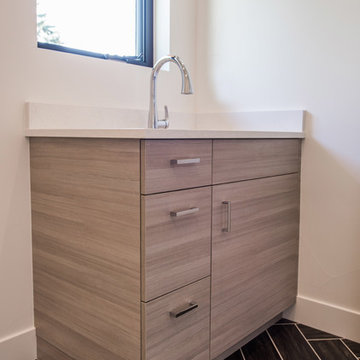
Spacious laundry room interiors that will keep you and your family organized! Large built-ins, crisp white countertops, and chic herringbone flooring bring together function and style.
Project designed by Denver, Colorado interior designer Margarita Bravo. She serves Denver as well as surrounding areas such as Cherry Hills Village, Englewood, Greenwood Village, and Bow Mar.
For more about MARGARITA BRAVO, click here: https://www.margaritabravo.com/
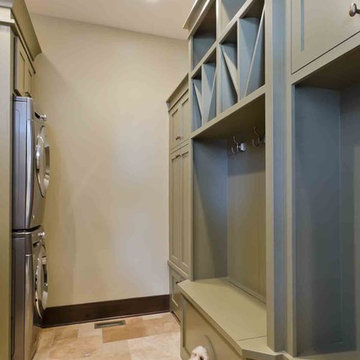
Stonebreaker created these custom cabinets not only to house the family dog, but to match the Woodharbor custom cabinets on the opposite wall.
Design ideas for a mid-sized transitional galley utility room in Tampa with open cabinets, grey cabinets, beige walls, porcelain floors, a stacked washer and dryer and beige floor.
Design ideas for a mid-sized transitional galley utility room in Tampa with open cabinets, grey cabinets, beige walls, porcelain floors, a stacked washer and dryer and beige floor.
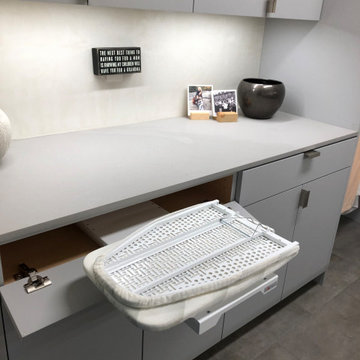
Matte Acrylic, laundry room cabinetry. Fold down drying rack. Under cabinet lighting. Pull-out ironing board.
Mid-sized contemporary galley dedicated laundry room in Other with an undermount sink, flat-panel cabinets, grey cabinets, beige walls, a side-by-side washer and dryer, grey floor and grey benchtop.
Mid-sized contemporary galley dedicated laundry room in Other with an undermount sink, flat-panel cabinets, grey cabinets, beige walls, a side-by-side washer and dryer, grey floor and grey benchtop.
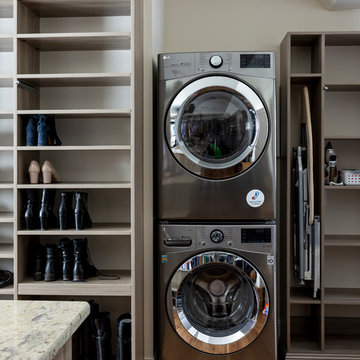
Jim Schmid
Inspiration for a large country utility room in Charlotte with grey cabinets, granite benchtops, beige walls, medium hardwood floors, a stacked washer and dryer and brown floor.
Inspiration for a large country utility room in Charlotte with grey cabinets, granite benchtops, beige walls, medium hardwood floors, a stacked washer and dryer and brown floor.
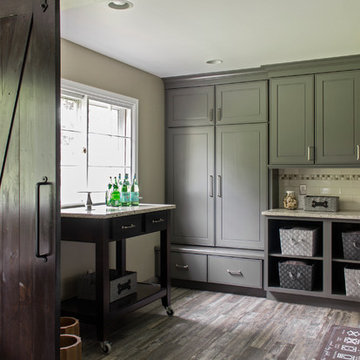
Collaborative design project between Ruth Casper, Interior Designer from Ruth Casper Design Studio and Jennifer Wilson, KSI Designer. Product is Merillat Masterpiece Gallina Maple in Greyloft.
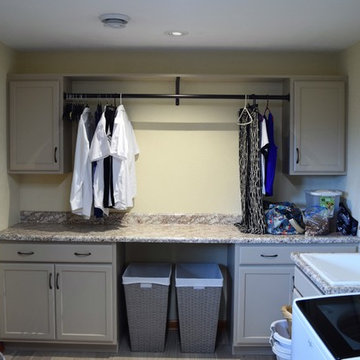
Darrell Kauric
Large traditional l-shaped dedicated laundry room in Other with a single-bowl sink, recessed-panel cabinets, grey cabinets, laminate benchtops, beige walls, porcelain floors, a side-by-side washer and dryer, brown floor and brown benchtop.
Large traditional l-shaped dedicated laundry room in Other with a single-bowl sink, recessed-panel cabinets, grey cabinets, laminate benchtops, beige walls, porcelain floors, a side-by-side washer and dryer, brown floor and brown benchtop.
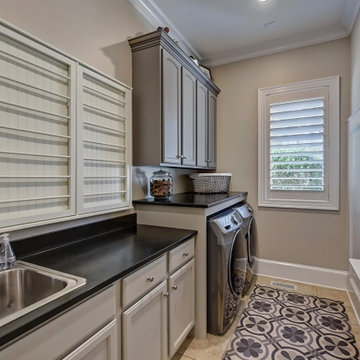
The laundry room had oak colored cabinets that dated the space. All lower cabinets were painted a sand color with the uppers in a gray. Built ins over washer and dryer with granite help increase the area for folding or stacking. The white clothing racks were added for hanging and drying clothes. Wainscoting with a drop zone added for function and charm.
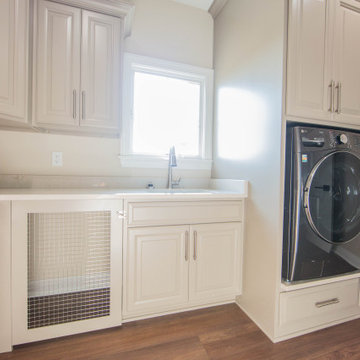
The custom laundry features a built-in dog crate for the home's furry residents.
This is an example of a large contemporary l-shaped dedicated laundry room in Indianapolis with an undermount sink, raised-panel cabinets, grey cabinets, granite benchtops, beige walls, medium hardwood floors, an integrated washer and dryer, brown floor and multi-coloured benchtop.
This is an example of a large contemporary l-shaped dedicated laundry room in Indianapolis with an undermount sink, raised-panel cabinets, grey cabinets, granite benchtops, beige walls, medium hardwood floors, an integrated washer and dryer, brown floor and multi-coloured benchtop.
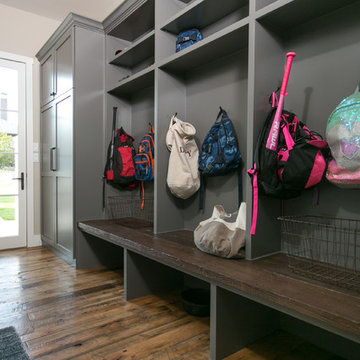
Jetter Photography
Country galley laundry room in Austin with shaker cabinets, grey cabinets, beige walls and medium hardwood floors.
Country galley laundry room in Austin with shaker cabinets, grey cabinets, beige walls and medium hardwood floors.
Laundry Room Design Ideas with Grey Cabinets and Beige Walls
6