Laundry Room Design Ideas with Grey Cabinets and Brown Floor
Refine by:
Budget
Sort by:Popular Today
81 - 100 of 465 photos
Item 1 of 3
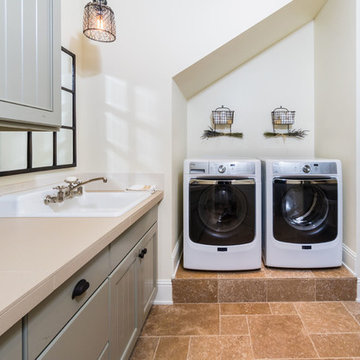
Mid-sized traditional galley laundry room in Other with a drop-in sink, grey cabinets, laminate benchtops, beige walls, limestone floors, a side-by-side washer and dryer, brown floor and recessed-panel cabinets.
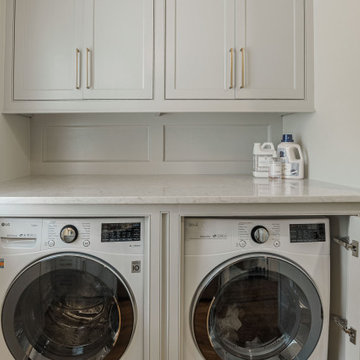
Hidden washer and dryer in open laundry room.
Design ideas for a small transitional galley utility room in Other with beaded inset cabinets, grey cabinets, marble benchtops, metallic splashback, mirror splashback, white walls, dark hardwood floors, a side-by-side washer and dryer, brown floor and white benchtop.
Design ideas for a small transitional galley utility room in Other with beaded inset cabinets, grey cabinets, marble benchtops, metallic splashback, mirror splashback, white walls, dark hardwood floors, a side-by-side washer and dryer, brown floor and white benchtop.

Design ideas for a large transitional galley dedicated laundry room in Chicago with a farmhouse sink, flat-panel cabinets, grey cabinets, quartzite benchtops, white splashback, engineered quartz splashback, grey walls, medium hardwood floors, a side-by-side washer and dryer, brown floor and white benchtop.
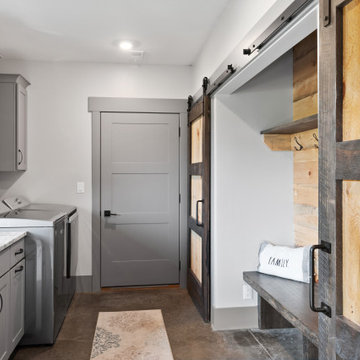
This 2,500 square-foot home, combines the an industrial-meets-contemporary gives its owners the perfect place to enjoy their rustic 30- acre property. Its multi-level rectangular shape is covered with corrugated red, black, and gray metal, which is low-maintenance and adds to the industrial feel.
Encased in the metal exterior, are three bedrooms, two bathrooms, a state-of-the-art kitchen, and an aging-in-place suite that is made for the in-laws. This home also boasts two garage doors that open up to a sunroom that brings our clients close nature in the comfort of their own home.
The flooring is polished concrete and the fireplaces are metal. Still, a warm aesthetic abounds with mixed textures of hand-scraped woodwork and quartz and spectacular granite counters. Clean, straight lines, rows of windows, soaring ceilings, and sleek design elements form a one-of-a-kind, 2,500 square-foot home
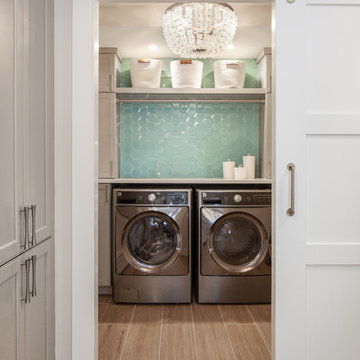
This is an example of a small modern single-wall dedicated laundry room in Miami with shaker cabinets, grey cabinets, quartz benchtops, white walls, porcelain floors, a side-by-side washer and dryer, brown floor and white benchtop.
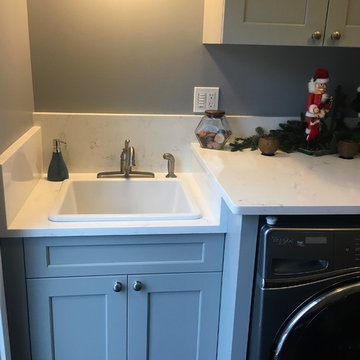
Designer Tim Moser--
Sollera Fine Cabinetry--
Acadia door style
Maple painted in Sea Haze
Design ideas for a small transitional single-wall dedicated laundry room in Seattle with a drop-in sink, shaker cabinets, grey cabinets, quartz benchtops, grey walls, medium hardwood floors, a side-by-side washer and dryer and brown floor.
Design ideas for a small transitional single-wall dedicated laundry room in Seattle with a drop-in sink, shaker cabinets, grey cabinets, quartz benchtops, grey walls, medium hardwood floors, a side-by-side washer and dryer and brown floor.
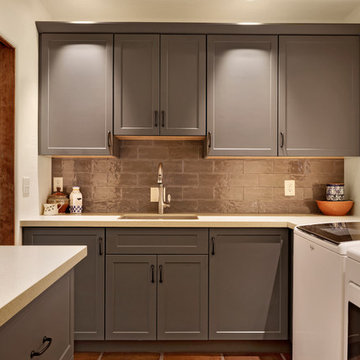
PC: Shane Baker Studios
Inspiration for a mid-sized l-shaped dedicated laundry room in Phoenix with an undermount sink, shaker cabinets, grey cabinets, white walls, terra-cotta floors, a side-by-side washer and dryer, brown floor and white benchtop.
Inspiration for a mid-sized l-shaped dedicated laundry room in Phoenix with an undermount sink, shaker cabinets, grey cabinets, white walls, terra-cotta floors, a side-by-side washer and dryer, brown floor and white benchtop.
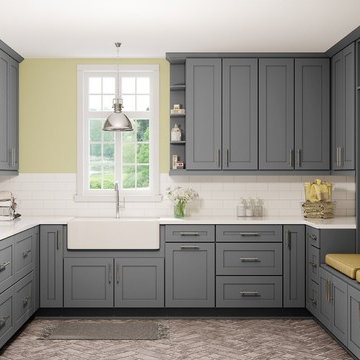
Inspiration for a large country u-shaped dedicated laundry room in Salt Lake City with a farmhouse sink, shaker cabinets, grey cabinets, quartz benchtops, green walls, brick floors, a stacked washer and dryer, brown floor and white benchtop.
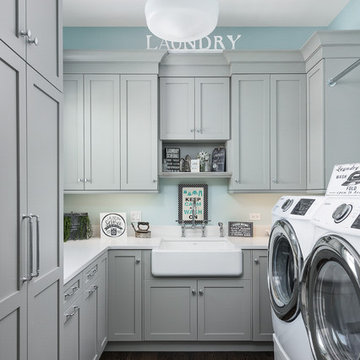
Photo of a traditional l-shaped dedicated laundry room in Chicago with a farmhouse sink, shaker cabinets, grey cabinets, blue walls, dark hardwood floors, a side-by-side washer and dryer, brown floor and white benchtop.
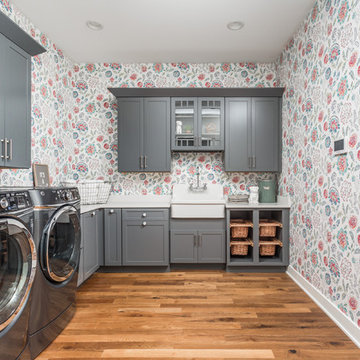
Inspiration for a large country l-shaped utility room in Indianapolis with a farmhouse sink, shaker cabinets, grey cabinets, multi-coloured walls, medium hardwood floors, a side-by-side washer and dryer, brown floor and white benchtop.
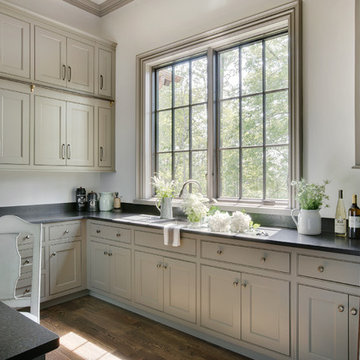
Even a laundry room can ooze elegance, as seen in this traditional South Carolina mountain home. Ivory walls and ceiling provide an airy backdrop for the extensive storage found in the dark grey cabinets, which are accented with pewter hardware. A bronze library rail with brass appointments is outfitted for a rolling ladder, keeping the highest shelves within reach. Walnut-stained hardwood flooring grounds the space while ample grey-trimmed windows painted Sherwin Williams Black Fox allow light to stream in. The expansive Black Pearl granite countertops, which have been leathered and enhanced, play host to a stainless-steel sink and faucet, marrying form with function. A traditional Queen Anne style desk chair, painted vanilla with a taupe glaze stands ready at the built-in desk in this luxuriously hard-working room.
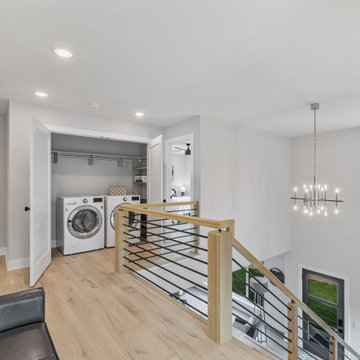
Small single-wall laundry cupboard in Minneapolis with open cabinets, grey cabinets, white walls, medium hardwood floors, a side-by-side washer and dryer and brown floor.
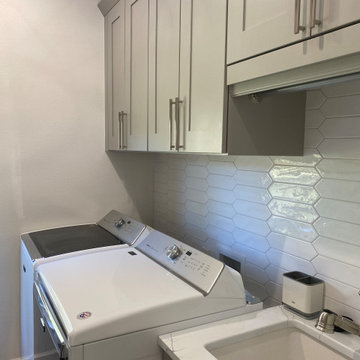
Design by Amy Smith
Design ideas for a small transitional galley dedicated laundry room in Tampa with an undermount sink, shaker cabinets, grey cabinets, quartz benchtops, white walls, vinyl floors, a side-by-side washer and dryer, brown floor and white benchtop.
Design ideas for a small transitional galley dedicated laundry room in Tampa with an undermount sink, shaker cabinets, grey cabinets, quartz benchtops, white walls, vinyl floors, a side-by-side washer and dryer, brown floor and white benchtop.
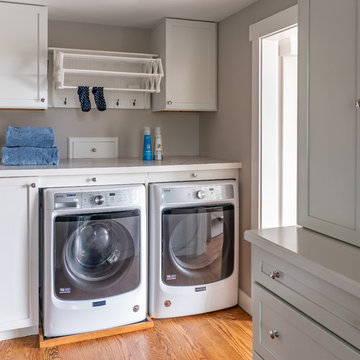
Eric Roth Photography
Photo of a mid-sized transitional single-wall dedicated laundry room in Boston with flat-panel cabinets, grey cabinets, grey walls, medium hardwood floors, a side-by-side washer and dryer, brown floor, white benchtop and laminate benchtops.
Photo of a mid-sized transitional single-wall dedicated laundry room in Boston with flat-panel cabinets, grey cabinets, grey walls, medium hardwood floors, a side-by-side washer and dryer, brown floor, white benchtop and laminate benchtops.
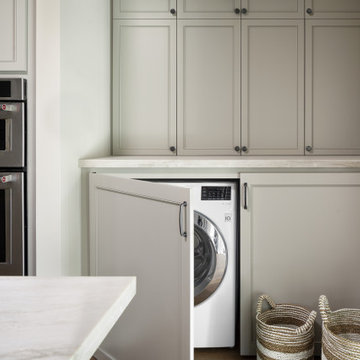
Inspiration for a small arts and crafts galley utility room in Houston with shaker cabinets, grey cabinets, quartzite benchtops, white walls, light hardwood floors, a concealed washer and dryer, brown floor and white benchtop.
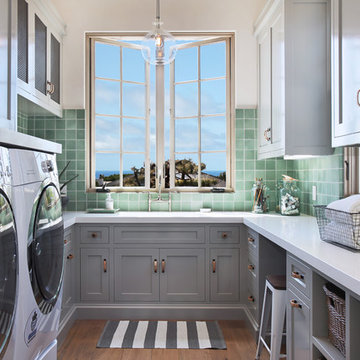
Jeri Koegel
Inspiration for a mediterranean u-shaped dedicated laundry room in Orange County with shaker cabinets, grey cabinets, a side-by-side washer and dryer, brown floor and white benchtop.
Inspiration for a mediterranean u-shaped dedicated laundry room in Orange County with shaker cabinets, grey cabinets, a side-by-side washer and dryer, brown floor and white benchtop.
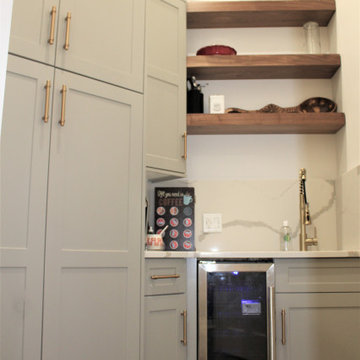
Cabinetry: Showplace EVO
Style: Pendleton w/ Five Piece Drawers
Finish: Paint Grade – Dorian Gray/Walnut - Natural
Countertop: (Customer’s Own) White w/ Gray Vein Quartz
Plumbing: (Customer’s Own)
Hardware: Richelieu – Champagne Bronze Bar Pulls
Backsplash: (Customer’s Own) Full-height Quartz
Floor: (Customer’s Own)
Designer: Devon Moore
Contractor: Carson’s Installations – Paul Carson
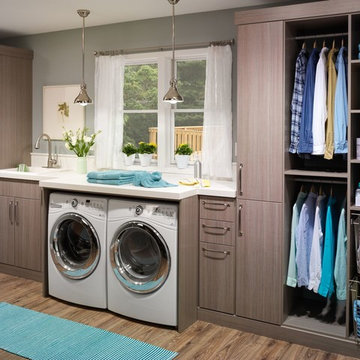
Photo of a large contemporary single-wall dedicated laundry room in Seattle with a drop-in sink, flat-panel cabinets, grey cabinets, quartz benchtops, grey walls, medium hardwood floors, a side-by-side washer and dryer, brown floor and white benchtop.
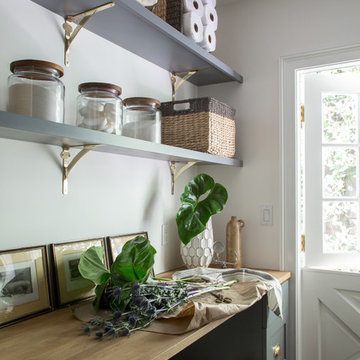
Bethany Nauert Photography
Design ideas for a large traditional galley dedicated laundry room in Los Angeles with an undermount sink, shaker cabinets, grey cabinets, white walls, medium hardwood floors, a stacked washer and dryer, brown floor and wood benchtops.
Design ideas for a large traditional galley dedicated laundry room in Los Angeles with an undermount sink, shaker cabinets, grey cabinets, white walls, medium hardwood floors, a stacked washer and dryer, brown floor and wood benchtops.
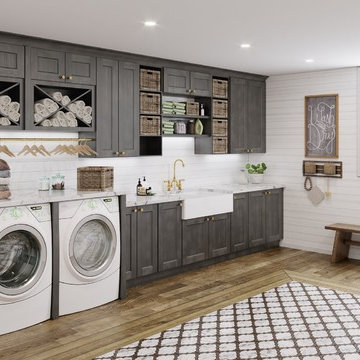
Expansive country single-wall dedicated laundry room in Salt Lake City with a farmhouse sink, shaker cabinets, grey cabinets, granite benchtops, white walls, light hardwood floors, a side-by-side washer and dryer, brown floor and grey benchtop.
Laundry Room Design Ideas with Grey Cabinets and Brown Floor
5