Laundry Room Design Ideas with Grey Cabinets and Concrete Floors
Refine by:
Budget
Sort by:Popular Today
81 - 100 of 110 photos
Item 1 of 3
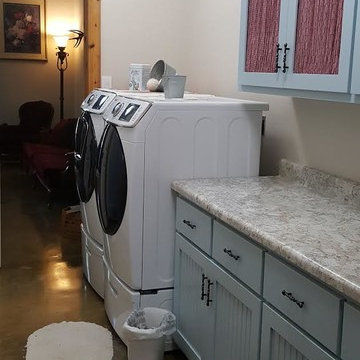
This is an example of a mid-sized traditional utility room in Austin with shaker cabinets, grey cabinets, beige walls, concrete floors, a side-by-side washer and dryer and brown floor.
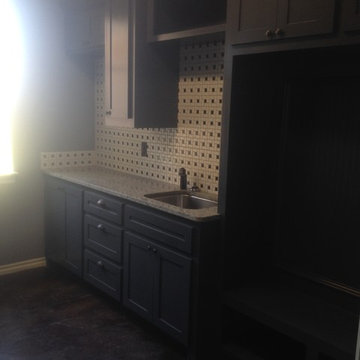
Design ideas for a modern galley dedicated laundry room in Oklahoma City with an undermount sink, recessed-panel cabinets, grey cabinets, granite benchtops, grey walls, concrete floors and a side-by-side washer and dryer.
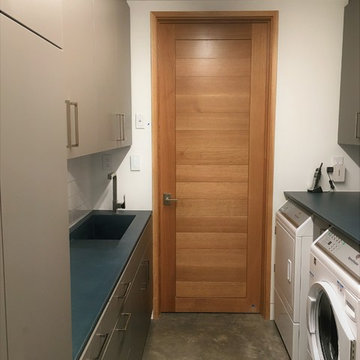
Mid-sized contemporary galley dedicated laundry room in Other with an integrated sink, flat-panel cabinets, grey cabinets, concrete benchtops, white walls, concrete floors, a side-by-side washer and dryer and grey floor.
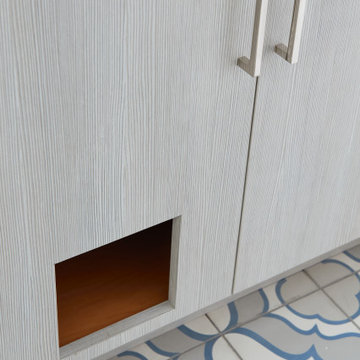
Design ideas for a mid-sized modern u-shaped dedicated laundry room in Miami with a farmhouse sink, flat-panel cabinets, grey cabinets, quartzite benchtops, multi-coloured walls, concrete floors, a side-by-side washer and dryer, multi-coloured floor, white benchtop and wallpaper.
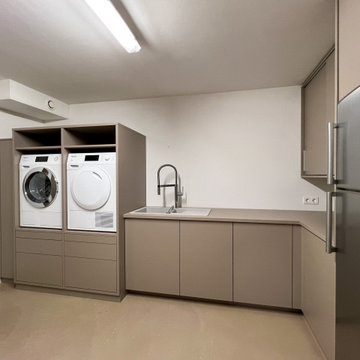
Premium Waschküche in Steingrau mit viel Stauraum, Maßanfertigung, Ecklösungen, Kleiner Küchenzeile, Schrank für Trockner und Waschmaschine
Inspiration for a mid-sized modern u-shaped dedicated laundry room in Cologne with a single-bowl sink, flat-panel cabinets, grey cabinets, wood benchtops, white walls, concrete floors, a side-by-side washer and dryer, beige floor and grey benchtop.
Inspiration for a mid-sized modern u-shaped dedicated laundry room in Cologne with a single-bowl sink, flat-panel cabinets, grey cabinets, wood benchtops, white walls, concrete floors, a side-by-side washer and dryer, beige floor and grey benchtop.
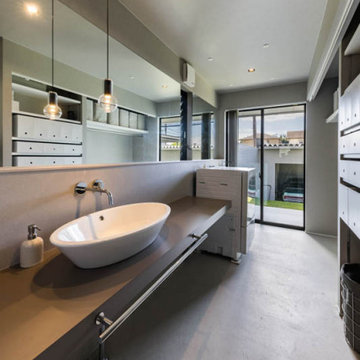
Photo of a mid-sized modern single-wall dedicated laundry room in Kyoto with a drop-in sink, open cabinets, grey cabinets, grey walls, concrete floors, an integrated washer and dryer, grey floor, grey benchtop, wallpaper and wallpaper.
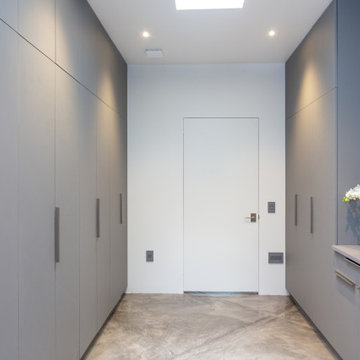
Photo of a mid-sized contemporary galley dedicated laundry room in Phoenix with flat-panel cabinets, grey cabinets, quartzite benchtops, grey splashback, subway tile splashback, white walls, concrete floors, a stacked washer and dryer, beige floor and grey benchtop.
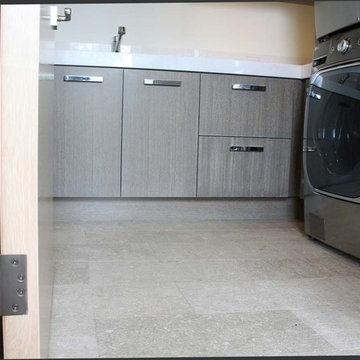
Design ideas for a mid-sized transitional single-wall dedicated laundry room in Los Angeles with flat-panel cabinets, grey cabinets, quartz benchtops, beige walls, concrete floors, a side-by-side washer and dryer and grey floor.
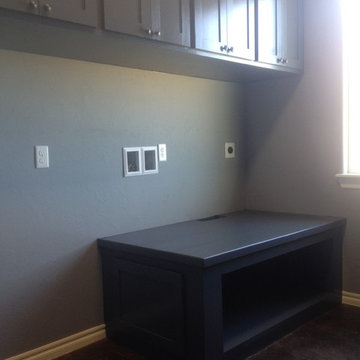
Design ideas for a modern galley dedicated laundry room in Oklahoma City with an undermount sink, recessed-panel cabinets, grey cabinets, granite benchtops, grey walls, concrete floors and a side-by-side washer and dryer.
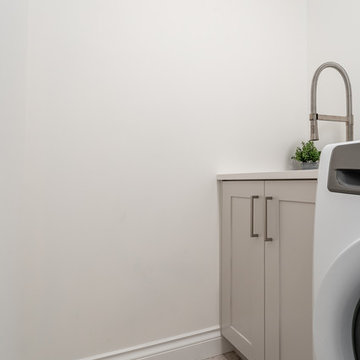
Mid-sized modern single-wall dedicated laundry room in Vancouver with an undermount sink, recessed-panel cabinets, grey cabinets, quartz benchtops, white walls, concrete floors, a side-by-side washer and dryer, grey floor and white benchtop.
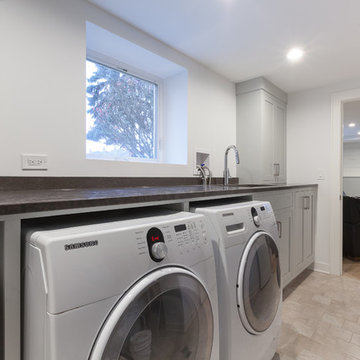
Elizabeth Steiner Photography
Inspiration for a mid-sized transitional single-wall utility room in Chicago with an undermount sink, shaker cabinets, grey cabinets, quartz benchtops, white walls, concrete floors, a side-by-side washer and dryer, brown floor and black benchtop.
Inspiration for a mid-sized transitional single-wall utility room in Chicago with an undermount sink, shaker cabinets, grey cabinets, quartz benchtops, white walls, concrete floors, a side-by-side washer and dryer, brown floor and black benchtop.
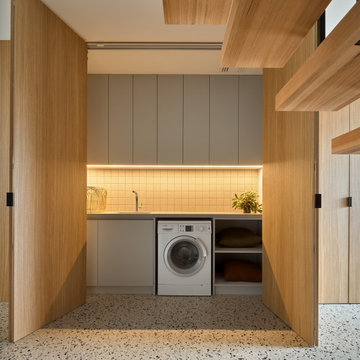
European laundry hiding behind stunning George Fethers Oak bi-fold doors. Caesarstone benchtop, warm strip lighting, light grey matt square tile splashback and grey joinery. A guest appearance by the timber stair treads in the foreground.
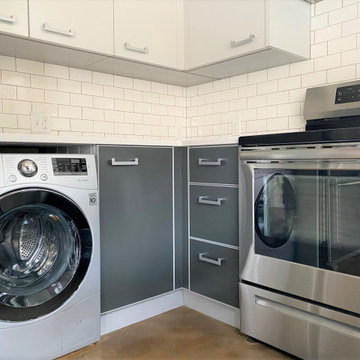
Contemporary eternAL series in white and dark grey with silver accents. This tiny house was built for a special client with chemical sensitivities so all the details needed to be carefully considered including the kitchen and bath cabinets. Being a tiny house, the design and lay out had to to be well-planned and practical as well as stylish and beautiful. The colour choice for both the kitchen is a combination of white upper cabinets and dark grey and silver lowers. It's a perfect match for the amazing spiral staircase. The bathroom vanity and medicine cabinet are a soft green which combines perfectly with the wood making the small space warm and inviting.
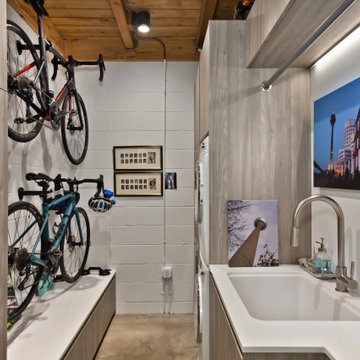
Mid-sized contemporary galley utility room in Minneapolis with an undermount sink, flat-panel cabinets, grey cabinets, quartz benchtops, white walls, concrete floors, a stacked washer and dryer, white benchtop and exposed beam.

Premium Waschküche in Steingrau mit viel Stauraum, Maßanfertigung, Ecklösungen, Kleiner Küchenzeile, Schrank für Trockner und Waschmaschine
Photo of a mid-sized modern u-shaped dedicated laundry room in Cologne with a single-bowl sink, flat-panel cabinets, grey cabinets, wood benchtops, white walls, concrete floors, a side-by-side washer and dryer, beige floor and grey benchtop.
Photo of a mid-sized modern u-shaped dedicated laundry room in Cologne with a single-bowl sink, flat-panel cabinets, grey cabinets, wood benchtops, white walls, concrete floors, a side-by-side washer and dryer, beige floor and grey benchtop.
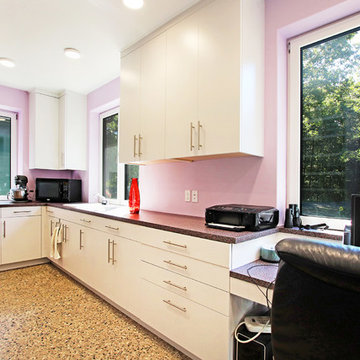
Design ideas for an expansive midcentury u-shaped utility room in Grand Rapids with a drop-in sink, flat-panel cabinets, grey cabinets, laminate benchtops, pink walls, concrete floors, a side-by-side washer and dryer, multi-coloured floor and multi-coloured benchtop.
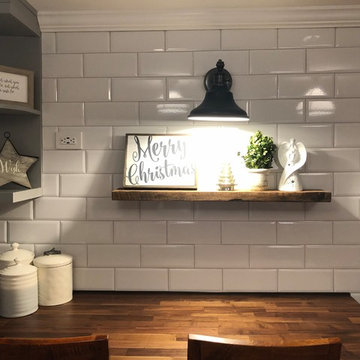
after
This is an example of a mid-sized modern u-shaped utility room in Denver with a farmhouse sink, shaker cabinets, grey cabinets, wood benchtops, grey walls, concrete floors, a side-by-side washer and dryer, grey floor and brown benchtop.
This is an example of a mid-sized modern u-shaped utility room in Denver with a farmhouse sink, shaker cabinets, grey cabinets, wood benchtops, grey walls, concrete floors, a side-by-side washer and dryer, grey floor and brown benchtop.
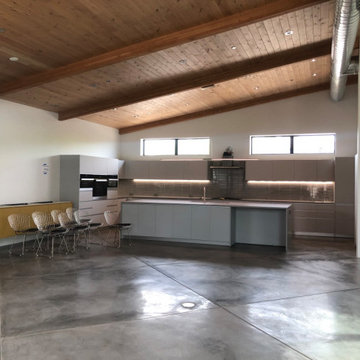
Design ideas for a mid-sized contemporary galley dedicated laundry room in Phoenix with flat-panel cabinets, grey cabinets, quartzite benchtops, grey splashback, subway tile splashback, white walls, concrete floors, a stacked washer and dryer, beige floor, grey benchtop and wood.
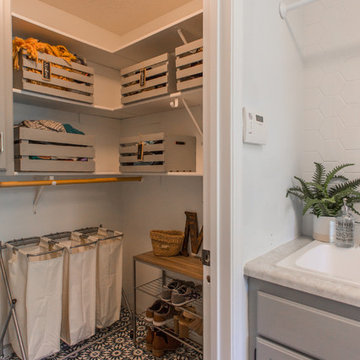
construction2style LLC
Photo of a large transitional utility room in Minneapolis with concrete floors, a side-by-side washer and dryer, blue floor, a drop-in sink, raised-panel cabinets, grey cabinets and yellow walls.
Photo of a large transitional utility room in Minneapolis with concrete floors, a side-by-side washer and dryer, blue floor, a drop-in sink, raised-panel cabinets, grey cabinets and yellow walls.
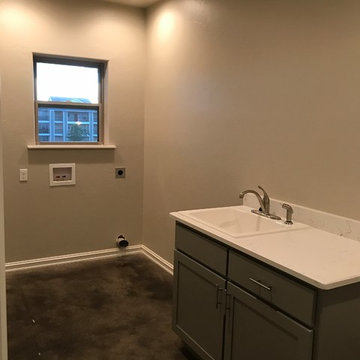
A counter and sink are provided in this combined laundry and mudroom.
Photo of a mid-sized transitional galley utility room in Oklahoma City with a drop-in sink, shaker cabinets, grey cabinets, quartz benchtops, grey walls, concrete floors, a side-by-side washer and dryer and grey floor.
Photo of a mid-sized transitional galley utility room in Oklahoma City with a drop-in sink, shaker cabinets, grey cabinets, quartz benchtops, grey walls, concrete floors, a side-by-side washer and dryer and grey floor.
Laundry Room Design Ideas with Grey Cabinets and Concrete Floors
5