Laundry Room Design Ideas with Grey Cabinets and Granite Benchtops
Refine by:
Budget
Sort by:Popular Today
21 - 40 of 535 photos
Item 1 of 3
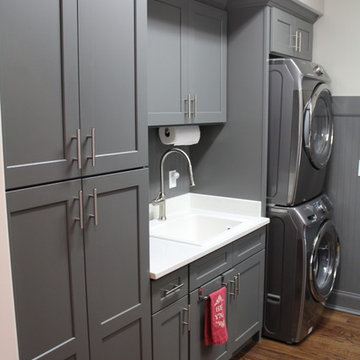
Mid-sized transitional single-wall dedicated laundry room in Raleigh with a drop-in sink, shaker cabinets, granite benchtops, grey cabinets, white walls, dark hardwood floors and a stacked washer and dryer.
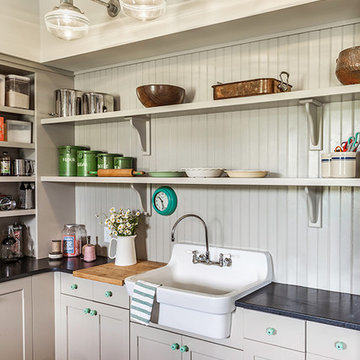
Inspiro 8 Studio
This is an example of a large country l-shaped utility room in Other with a farmhouse sink, shaker cabinets, grey cabinets, granite benchtops, grey walls, medium hardwood floors, a side-by-side washer and dryer and brown floor.
This is an example of a large country l-shaped utility room in Other with a farmhouse sink, shaker cabinets, grey cabinets, granite benchtops, grey walls, medium hardwood floors, a side-by-side washer and dryer and brown floor.
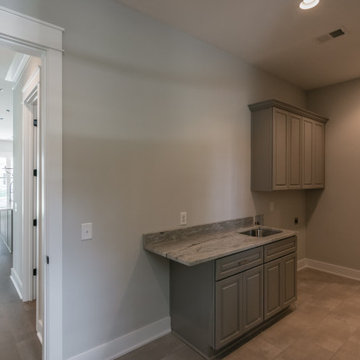
Inspiration for a mid-sized country single-wall utility room in Nashville with an undermount sink, raised-panel cabinets, grey cabinets, granite benchtops, grey walls, porcelain floors, a side-by-side washer and dryer, beige floor and grey benchtop.
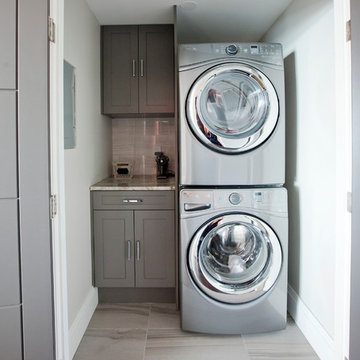
This Laundry Room closet was transitioned to feel more like an actual Laundry Room by giving the space built in cabinetry and adding a functioning countertop. By having the built in storage, it helps hide the clutter of misc. storage items.
Photographer: Janis Nicolay

This is an example of a contemporary utility room in Atlanta with an undermount sink, recessed-panel cabinets, grey cabinets, granite benchtops, white splashback, ceramic splashback, white walls, ceramic floors, a side-by-side washer and dryer, grey floor and black benchtop.
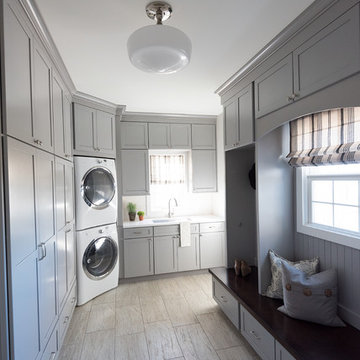
https://www.tiffanybrooksinteriors.com
Inquire About Our Design Services
Timeless transitional mudroom/laundry room, designed by Laura Kulas of Tiffany Brooks Interiors. Photographed by Kiley Humbert Photography
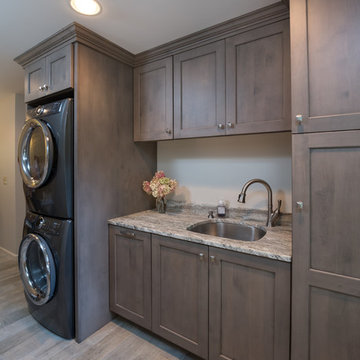
Mid-sized country single-wall utility room in Boston with an undermount sink, recessed-panel cabinets, grey cabinets, granite benchtops, porcelain floors, a stacked washer and dryer and grey floor.
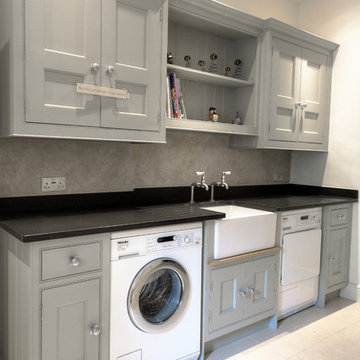
Hand-made bespoke utility/boot room with belfast sink. Tall storage cupboards, bench seating with hanging hooks above. Paint colours by Lewis Alderson
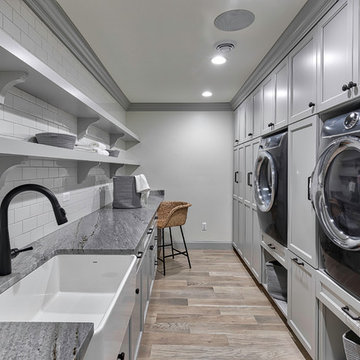
Design ideas for a large transitional galley dedicated laundry room in Detroit with a farmhouse sink, recessed-panel cabinets, grey cabinets, white walls, light hardwood floors, an integrated washer and dryer, beige floor, grey benchtop and granite benchtops.
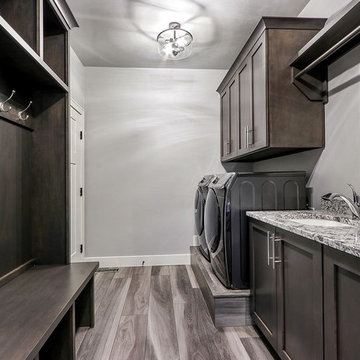
Laundry and mudroom combination.
Inspiration for a modern galley utility room in Other with an undermount sink, shaker cabinets, grey cabinets, granite benchtops, grey walls, vinyl floors, a side-by-side washer and dryer and multi-coloured benchtop.
Inspiration for a modern galley utility room in Other with an undermount sink, shaker cabinets, grey cabinets, granite benchtops, grey walls, vinyl floors, a side-by-side washer and dryer and multi-coloured benchtop.
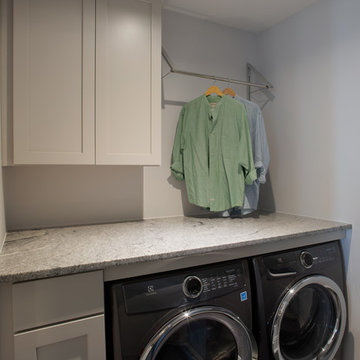
Photo of a large modern single-wall utility room in Other with recessed-panel cabinets, grey cabinets, granite benchtops, grey walls, ceramic floors, a side-by-side washer and dryer, grey floor and grey benchtop.
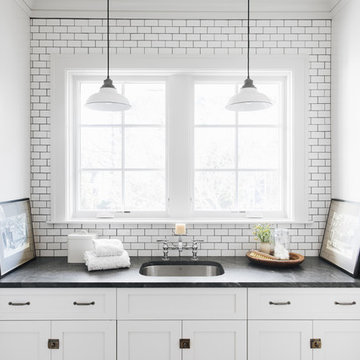
This is an example of a small traditional single-wall utility room in Chicago with an undermount sink, shaker cabinets, grey cabinets, granite benchtops, white walls, a stacked washer and dryer, multi-coloured floor, black benchtop and concrete floors.
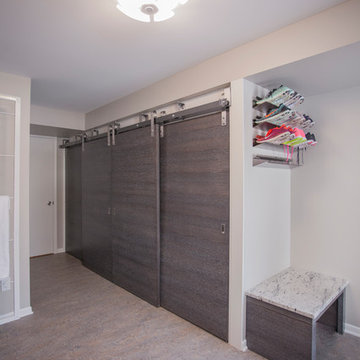
Jenna & Lauren Weiler
This is an example of a mid-sized modern l-shaped utility room in Minneapolis with an undermount sink, flat-panel cabinets, grey cabinets, granite benchtops, beige walls, laminate floors, a stacked washer and dryer and multi-coloured floor.
This is an example of a mid-sized modern l-shaped utility room in Minneapolis with an undermount sink, flat-panel cabinets, grey cabinets, granite benchtops, beige walls, laminate floors, a stacked washer and dryer and multi-coloured floor.
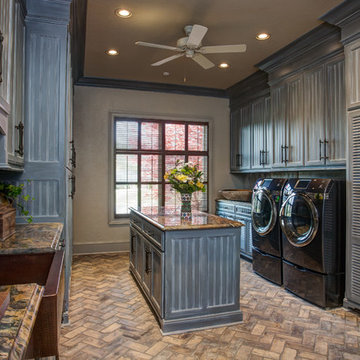
This is an example of a large traditional galley dedicated laundry room in Little Rock with a farmhouse sink, grey cabinets, granite benchtops, grey walls, brick floors, a side-by-side washer and dryer, beige floor and recessed-panel cabinets.
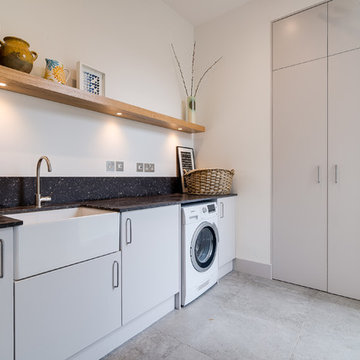
Utility room in family home with high ceiling. The space features a butler sink and flows seamlessly with the kitchen.
Photo of a mid-sized contemporary single-wall utility room in London with a farmhouse sink, flat-panel cabinets, grey cabinets, granite benchtops, white walls, ceramic floors, grey floor and black benchtop.
Photo of a mid-sized contemporary single-wall utility room in London with a farmhouse sink, flat-panel cabinets, grey cabinets, granite benchtops, white walls, ceramic floors, grey floor and black benchtop.
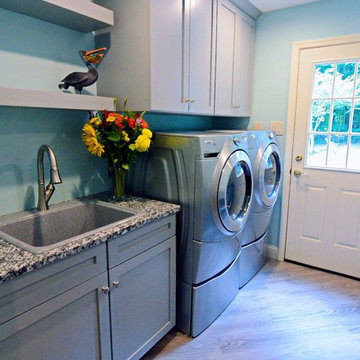
Design ideas for a mid-sized transitional galley utility room in Philadelphia with a drop-in sink, shaker cabinets, grey cabinets, granite benchtops, blue walls, vinyl floors, a side-by-side washer and dryer and grey floor.
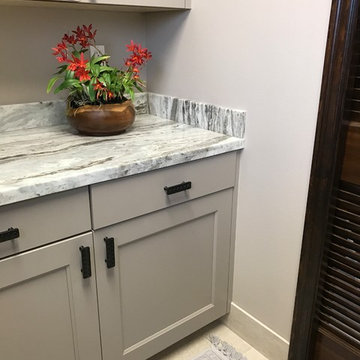
Laundry Room counter and cabinet detail.
Mid-sized tropical u-shaped dedicated laundry room in Hawaii with an undermount sink, recessed-panel cabinets, grey cabinets, granite benchtops, grey walls, ceramic floors, a side-by-side washer and dryer, beige floor and grey benchtop.
Mid-sized tropical u-shaped dedicated laundry room in Hawaii with an undermount sink, recessed-panel cabinets, grey cabinets, granite benchtops, grey walls, ceramic floors, a side-by-side washer and dryer, beige floor and grey benchtop.
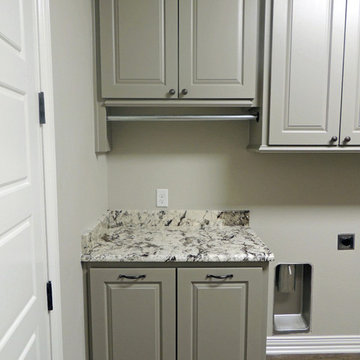
Chrissy Anthony
Photo of a traditional laundry room in Dallas with grey cabinets, granite benchtops and vinyl floors.
Photo of a traditional laundry room in Dallas with grey cabinets, granite benchtops and vinyl floors.
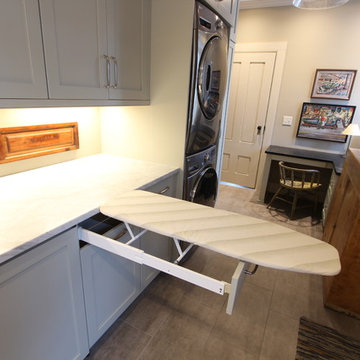
A pullout ironing board was incorporated into this hardworking laundry room. It replaces a drawer box and pulls out and pushes back easily for storage. The ironing board is flush with the countertop and locks into place.
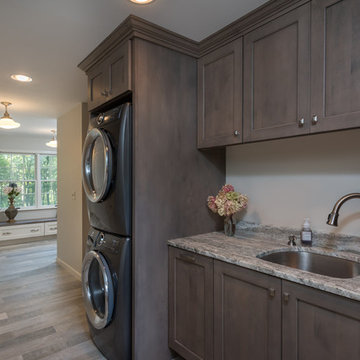
Inspiration for a mid-sized country single-wall utility room in Boston with an undermount sink, recessed-panel cabinets, grey cabinets, granite benchtops, porcelain floors, a stacked washer and dryer and grey floor.
Laundry Room Design Ideas with Grey Cabinets and Granite Benchtops
2