Laundry Room Design Ideas with Grey Cabinets and Multi-Coloured Floor
Refine by:
Budget
Sort by:Popular Today
1 - 20 of 387 photos
Item 1 of 3

The laundry room has an urban farmhouse flair with it's sophisticated patterned floor tile, gray cabinets and sleek black and gold cabinet hardware. A comfortable built in bench provides a convenient spot to take off shoes before entering the rest of the home, while woven baskets add texture. A deep laundry soaking sink and black and white artwork complete the space.

Mid-sized country u-shaped dedicated laundry room in Houston with a drop-in sink, recessed-panel cabinets, grey cabinets, grey splashback, shiplap splashback, grey walls, porcelain floors, a side-by-side washer and dryer, multi-coloured floor and white benchtop.
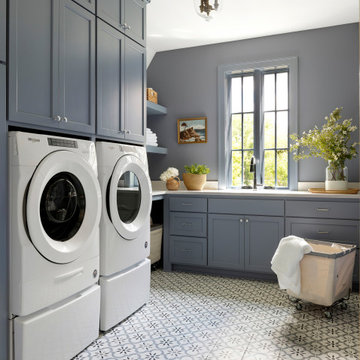
Inspiration for a transitional l-shaped dedicated laundry room in Minneapolis with recessed-panel cabinets, grey cabinets, grey walls, a side-by-side washer and dryer, multi-coloured floor and white benchtop.
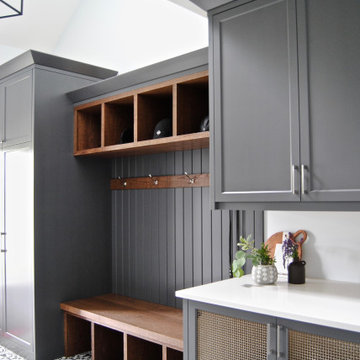
Design ideas for a large arts and crafts galley utility room in Toronto with shaker cabinets, grey cabinets, quartzite benchtops, white walls, ceramic floors, multi-coloured floor, white benchtop, vaulted and planked wall panelling.
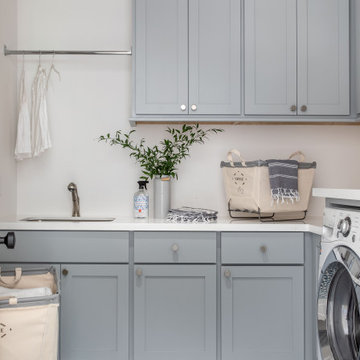
Expansive contemporary u-shaped dedicated laundry room in Houston with a drop-in sink, grey cabinets, white walls, ceramic floors, a side-by-side washer and dryer, multi-coloured floor and white benchtop.
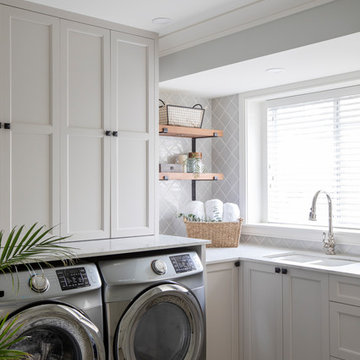
The true farmhouse kitchen. Mixing bold traditional colours, natural elements, shiplap and wooden beamed ceiling details, all make for the perfectly crafted farmhouse. Layering in a traditional farm house sink, and an industrial inspired metal hood fan adds charm and a curated feel to this traditional space. No compromise spared with storage, function or innovation.
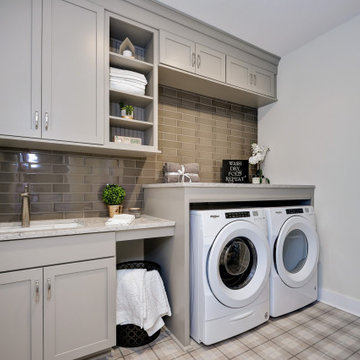
Inspiration for a traditional single-wall utility room in Other with an undermount sink, shaker cabinets, grey cabinets, beige walls, a side-by-side washer and dryer, multi-coloured floor and grey benchtop.
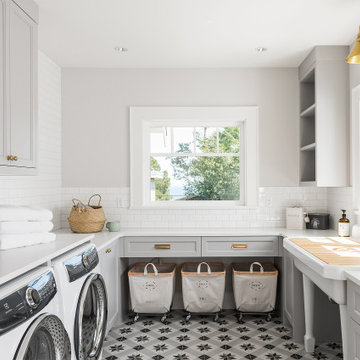
Design ideas for a transitional u-shaped dedicated laundry room in Vancouver with an utility sink, recessed-panel cabinets, grey cabinets, grey walls, a side-by-side washer and dryer, multi-coloured floor and white benchtop.
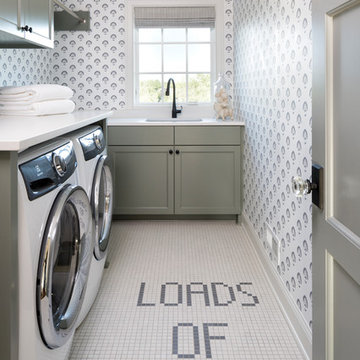
2018 Artisan Home Tour
Photo: LandMark Photography
Builder: Nor-Son Custom Builders
Design ideas for a traditional laundry room in Minneapolis with a single-bowl sink, shaker cabinets, grey cabinets, multi-coloured walls, a side-by-side washer and dryer, multi-coloured floor and white benchtop.
Design ideas for a traditional laundry room in Minneapolis with a single-bowl sink, shaker cabinets, grey cabinets, multi-coloured walls, a side-by-side washer and dryer, multi-coloured floor and white benchtop.
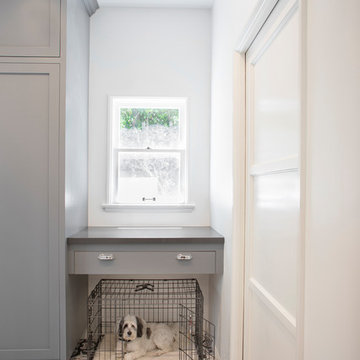
Nicole Leone
Photo of a mid-sized transitional galley dedicated laundry room in Los Angeles with an undermount sink, shaker cabinets, grey cabinets, solid surface benchtops, grey walls, ceramic floors, a side-by-side washer and dryer, multi-coloured floor and grey benchtop.
Photo of a mid-sized transitional galley dedicated laundry room in Los Angeles with an undermount sink, shaker cabinets, grey cabinets, solid surface benchtops, grey walls, ceramic floors, a side-by-side washer and dryer, multi-coloured floor and grey benchtop.
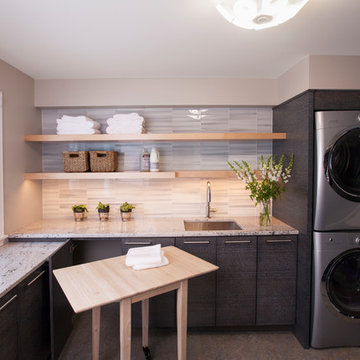
Jenna & Lauren Weiler
This is an example of a mid-sized modern l-shaped utility room in Minneapolis with an undermount sink, flat-panel cabinets, grey cabinets, granite benchtops, beige walls, laminate floors, a stacked washer and dryer and multi-coloured floor.
This is an example of a mid-sized modern l-shaped utility room in Minneapolis with an undermount sink, flat-panel cabinets, grey cabinets, granite benchtops, beige walls, laminate floors, a stacked washer and dryer and multi-coloured floor.
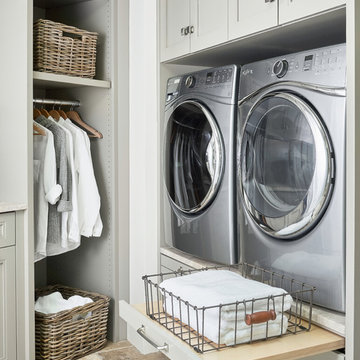
Casual comfortable laundry is this homeowner's dream come true!! She says she wants to stay in here all day! She loves it soooo much! Organization is the name of the game in this fast paced yet loving family! Between school, sports, and work everyone needs to hustle, but this hard working laundry room makes it enjoyable! Photography: Stephen Karlisch

Custom laundry room cabinetry built to maximize space and functionality. Drawers and pull out shelves keep this homeowner from having to get down on their knees to grab what they need. Soft close door hinges and drawer glides add a luxurious feel to this clean and simple laundry room.
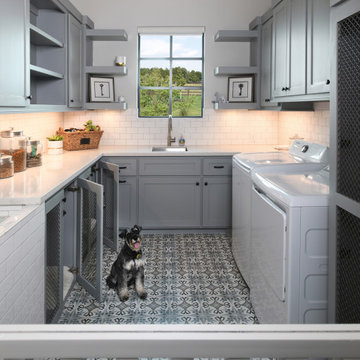
Dog friendly laundry room, sliding pocket door to keep pets safe, raised dog washing sink,
This is an example of a mid-sized transitional u-shaped dedicated laundry room in Houston with an utility sink, shaker cabinets, grey cabinets, white splashback, subway tile splashback, white walls, porcelain floors, a side-by-side washer and dryer, multi-coloured floor and white benchtop.
This is an example of a mid-sized transitional u-shaped dedicated laundry room in Houston with an utility sink, shaker cabinets, grey cabinets, white splashback, subway tile splashback, white walls, porcelain floors, a side-by-side washer and dryer, multi-coloured floor and white benchtop.
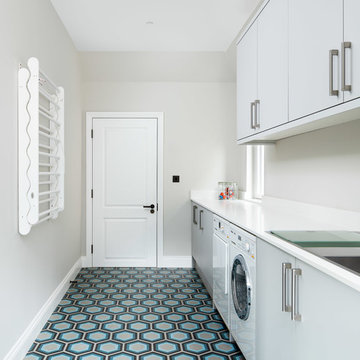
This is an example of a contemporary single-wall dedicated laundry room in London with flat-panel cabinets, grey cabinets, grey walls, a side-by-side washer and dryer, multi-coloured floor and white benchtop.
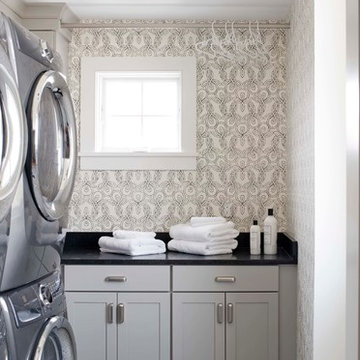
A beach-front new construction home on Wells Beach. A collaboration with R. Moody and Sons construction. Photographs by James R. Salomon.
This is an example of a beach style dedicated laundry room in Portland Maine with shaker cabinets, grey cabinets, multi-coloured walls, a stacked washer and dryer, multi-coloured floor and black benchtop.
This is an example of a beach style dedicated laundry room in Portland Maine with shaker cabinets, grey cabinets, multi-coloured walls, a stacked washer and dryer, multi-coloured floor and black benchtop.
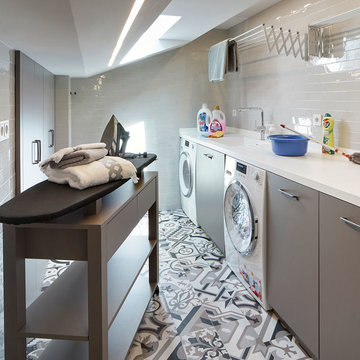
Jordi Miralles
This is an example of a contemporary single-wall dedicated laundry room in Barcelona with an integrated sink, flat-panel cabinets, grey cabinets, white walls, a side-by-side washer and dryer, multi-coloured floor and white benchtop.
This is an example of a contemporary single-wall dedicated laundry room in Barcelona with an integrated sink, flat-panel cabinets, grey cabinets, white walls, a side-by-side washer and dryer, multi-coloured floor and white benchtop.
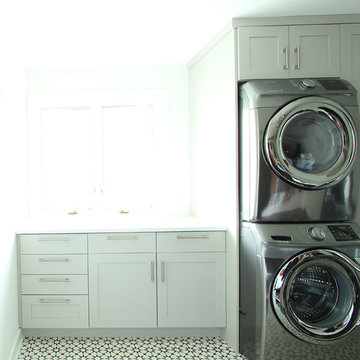
The washer and dryer were stacked and placed next to a tall pantry cabinet. Medium grey painted cabinets were selected and paired with black and white cement tile. Base cabinets were added under the window for additional overflow storage.

This hardworking mudroom-laundry space creates a clear transition from the garage and side entrances into the home. The large gray cabinet has plenty of room for coats. To the left, there are cubbies for sports equipment and toys. Straight ahead, there's a foyer with darker marble tile and a bench. It opens to a small covered porch and the rear yard. Unseen in the photo, there's also a powder room to the left.
Photography (c) Jeffrey Totaro, 2021
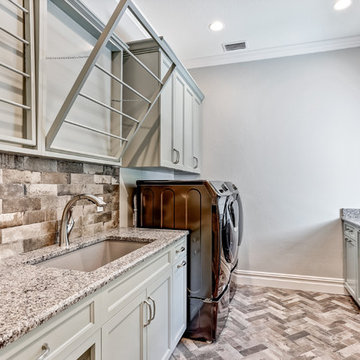
Design ideas for a mid-sized transitional galley laundry room in Tampa with an undermount sink, recessed-panel cabinets, grey cabinets, granite benchtops, grey walls, porcelain floors, a side-by-side washer and dryer, multi-coloured floor and multi-coloured benchtop.
Laundry Room Design Ideas with Grey Cabinets and Multi-Coloured Floor
1