Laundry Room Design Ideas with Grey Cabinets and Orange Cabinets
Refine by:
Budget
Sort by:Popular Today
141 - 160 of 4,556 photos
Item 1 of 3
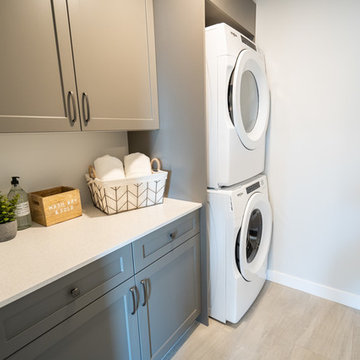
Inspiration for a mid-sized transitional single-wall dedicated laundry room in Edmonton with shaker cabinets, grey cabinets, quartz benchtops, grey walls, porcelain floors, a stacked washer and dryer, beige floor and white benchtop.
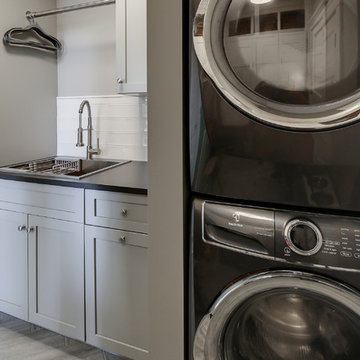
Inspiration for a small transitional single-wall dedicated laundry room in Dallas with a drop-in sink, shaker cabinets, grey cabinets, quartz benchtops, grey walls, laminate floors, a stacked washer and dryer, grey floor and black benchtop.
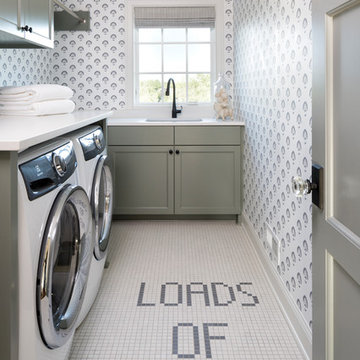
2018 Artisan Home Tour
Photo: LandMark Photography
Builder: Nor-Son Custom Builders
Design ideas for a traditional laundry room in Minneapolis with a single-bowl sink, shaker cabinets, grey cabinets, multi-coloured walls, a side-by-side washer and dryer, multi-coloured floor and white benchtop.
Design ideas for a traditional laundry room in Minneapolis with a single-bowl sink, shaker cabinets, grey cabinets, multi-coloured walls, a side-by-side washer and dryer, multi-coloured floor and white benchtop.
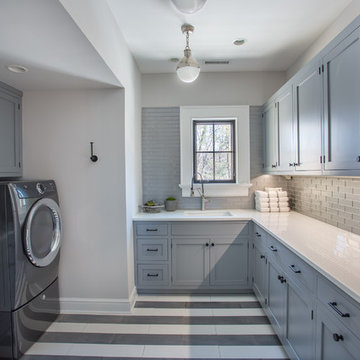
Design ideas for a large country u-shaped dedicated laundry room in New York with an undermount sink, shaker cabinets, grey cabinets, grey walls, porcelain floors and a side-by-side washer and dryer.
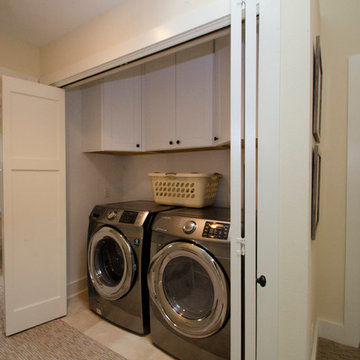
2nd floor Laundry
Rigsby Group, Inc.
Photo of a small transitional single-wall laundry cupboard in Milwaukee with shaker cabinets, grey cabinets, white walls, ceramic floors and a side-by-side washer and dryer.
Photo of a small transitional single-wall laundry cupboard in Milwaukee with shaker cabinets, grey cabinets, white walls, ceramic floors and a side-by-side washer and dryer.
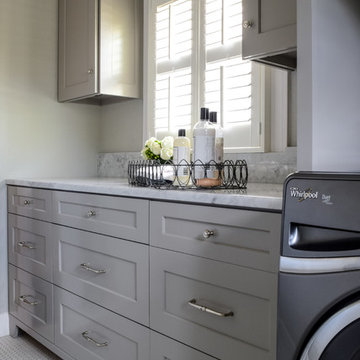
Gray,cabinets, in,laundry,room, open,shelves,for, basket,storage,and,organization, organize,carrara,marble, counter, and,splash,hex,tile,floor,ceramic,vintage,look,ceiling,light,
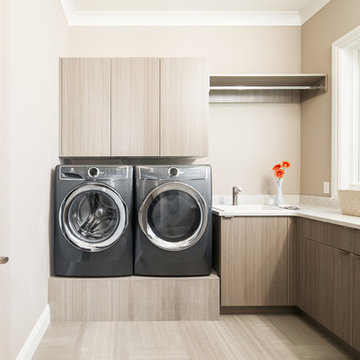
Design ideas for a mid-sized transitional l-shaped dedicated laundry room in Omaha with a drop-in sink, flat-panel cabinets, porcelain floors, a side-by-side washer and dryer, brown floor, grey cabinets and beige walls.
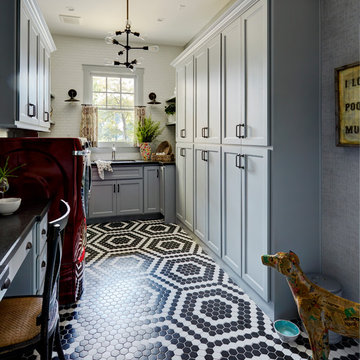
Mike Kaskel
Mid-sized traditional u-shaped utility room in Houston with an undermount sink, recessed-panel cabinets, grey cabinets, solid surface benchtops, white walls, a side-by-side washer and dryer, multi-coloured floor and black benchtop.
Mid-sized traditional u-shaped utility room in Houston with an undermount sink, recessed-panel cabinets, grey cabinets, solid surface benchtops, white walls, a side-by-side washer and dryer, multi-coloured floor and black benchtop.
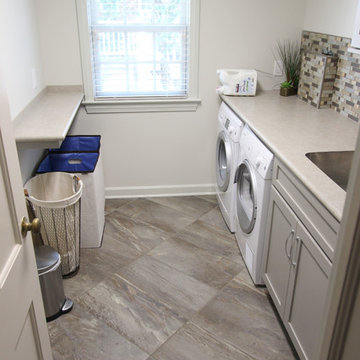
This laundry room was created by removing the existing bathroom and bedroom closet. Medallion Designer Series maple full overlay cabinet’s in the Potters Mill door style with Harbor Mist painted finish was installed. Formica Laminate Concrete Stone with a bull edge and single bowl Kurran undermount stainless steel sink with a chrome Moen faucet. Boulder Terra Linear Blend tile was used for the backsplash and washer outlet box cover. On the floor 12x24 Mediterranean Essence tile in Bronze finish was installed. A Bosch washer & dryer were also installed.

Upstairs laundry room finished with gray shaker cabinetry, butcher block countertops, and blu patterned tile.
This is an example of a mid-sized modern l-shaped utility room in Charlotte with an undermount sink, shaker cabinets, grey cabinets, wood benchtops, white walls, ceramic floors, a side-by-side washer and dryer, blue floor and brown benchtop.
This is an example of a mid-sized modern l-shaped utility room in Charlotte with an undermount sink, shaker cabinets, grey cabinets, wood benchtops, white walls, ceramic floors, a side-by-side washer and dryer, blue floor and brown benchtop.

A Bootility room can be dog friendly too. In addition to your usual storage solutions, you can design a comfortable nook for a dog bed, a dedicated food station and hooks for leads. There is also a trend for purpose-built pet showers, ideal for washing muddy paws after a long country walk.

This contemporary compact laundry room packs a lot of punch and personality. With it's gold fixtures and hardware adding some glitz, the grey cabinetry, industrial floors and patterned backsplash tile brings interest to this small space. Fully loaded with hanging racks, large accommodating sink, vacuum/ironing board storage & laundry shoot, this laundry room is not only stylish but function forward.
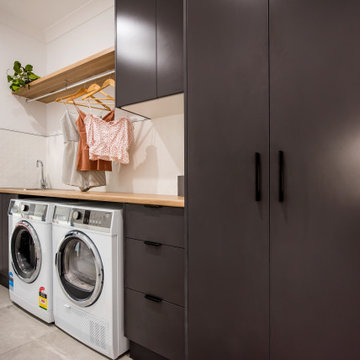
This is an example of a mid-sized contemporary single-wall dedicated laundry room in Other with a drop-in sink, flat-panel cabinets, grey cabinets, wood benchtops, white splashback, ceramic splashback, white walls, ceramic floors, a side-by-side washer and dryer and grey floor.

Light and elegant utility room in cashmere grey finish with white worktops, marble chevron tiles and brass accessories.
Photo of a large contemporary laundry cupboard in Cheshire with a farmhouse sink, shaker cabinets, grey cabinets, quartzite benchtops, grey splashback, marble splashback, white walls, a side-by-side washer and dryer, grey floor and white benchtop.
Photo of a large contemporary laundry cupboard in Cheshire with a farmhouse sink, shaker cabinets, grey cabinets, quartzite benchtops, grey splashback, marble splashback, white walls, a side-by-side washer and dryer, grey floor and white benchtop.
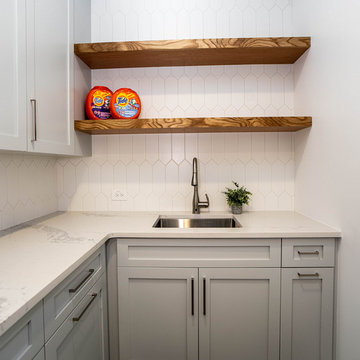
Design ideas for a mid-sized contemporary l-shaped dedicated laundry room in Atlanta with an undermount sink, shaker cabinets, grey cabinets, quartz benchtops, grey walls, porcelain floors, a side-by-side washer and dryer, grey floor and white benchtop.
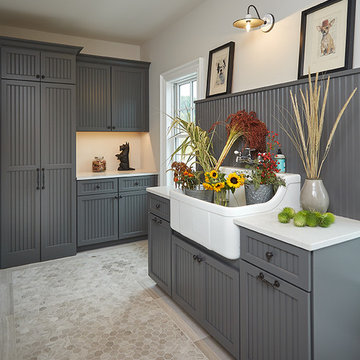
Traditional laundry room with a farmhouse sink, grey cabinets, grey splashback, timber splashback, a concealed washer and dryer, beige floor, white benchtop and grey walls.
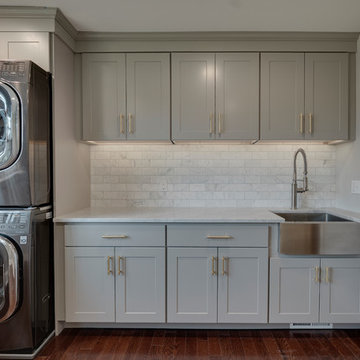
design, sink, laundry, appliance, dryer, household, decor, washer, clothing, window, washing, housework, wash, luxury, contemporary
Design ideas for a mid-sized transitional single-wall dedicated laundry room in Philadelphia with a farmhouse sink, recessed-panel cabinets, grey cabinets, marble benchtops, grey walls, medium hardwood floors, a stacked washer and dryer, brown floor and white benchtop.
Design ideas for a mid-sized transitional single-wall dedicated laundry room in Philadelphia with a farmhouse sink, recessed-panel cabinets, grey cabinets, marble benchtops, grey walls, medium hardwood floors, a stacked washer and dryer, brown floor and white benchtop.
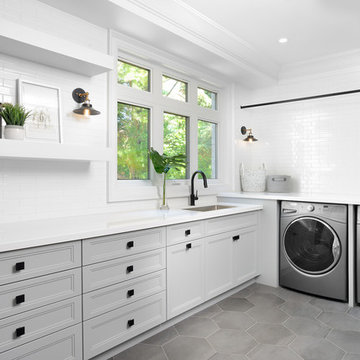
Arnal Photography
Inspiration for a transitional l-shaped dedicated laundry room in Other with an undermount sink, recessed-panel cabinets, grey cabinets, white walls, a side-by-side washer and dryer, grey floor and white benchtop.
Inspiration for a transitional l-shaped dedicated laundry room in Other with an undermount sink, recessed-panel cabinets, grey cabinets, white walls, a side-by-side washer and dryer, grey floor and white benchtop.
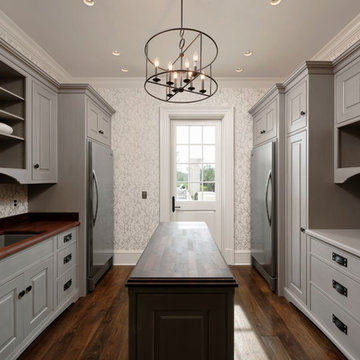
Mud-room
Expansive traditional galley utility room in DC Metro with beaded inset cabinets, grey cabinets, wood benchtops, dark hardwood floors, a side-by-side washer and dryer, brown floor, an undermount sink and white walls.
Expansive traditional galley utility room in DC Metro with beaded inset cabinets, grey cabinets, wood benchtops, dark hardwood floors, a side-by-side washer and dryer, brown floor, an undermount sink and white walls.
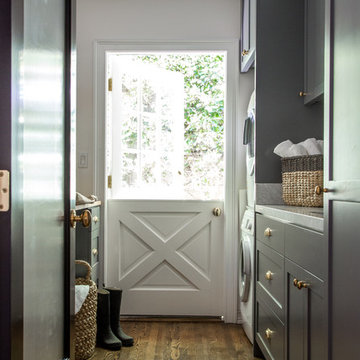
Bethany Nauert Photography
Inspiration for a large traditional galley dedicated laundry room in Los Angeles with an undermount sink, shaker cabinets, grey cabinets, marble benchtops, white walls, medium hardwood floors, a stacked washer and dryer and brown floor.
Inspiration for a large traditional galley dedicated laundry room in Los Angeles with an undermount sink, shaker cabinets, grey cabinets, marble benchtops, white walls, medium hardwood floors, a stacked washer and dryer and brown floor.
Laundry Room Design Ideas with Grey Cabinets and Orange Cabinets
8