Laundry Room Design Ideas with Grey Cabinets and Quartz Benchtops
Refine by:
Budget
Sort by:Popular Today
141 - 160 of 1,402 photos
Item 1 of 3
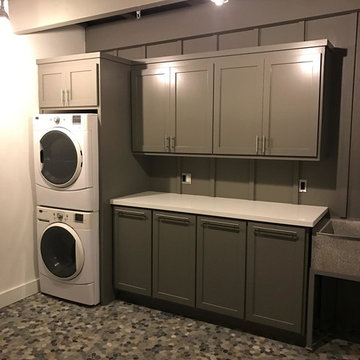
Photo of a large contemporary single-wall utility room in Santa Barbara with an utility sink, shaker cabinets, grey cabinets, quartz benchtops, grey walls, a stacked washer and dryer and grey floor.

Amazing transformation of a cluttered and old laundry room into a bright and organized space. We divided the large closet into 2 closets. The right side with open shelving for animal food, cat litter box, baskets and other items. While the left side is now organized for all of their cleaning products, shoes and vacuum/brooms. The coolest part of the new space is the custom BI_FOLD BARN DOOR SYSTEM for the closet. Hard to engineer but so worth it! Tons of storage in these grey shaker cabinets and lots of counter space with a deeper sink area and stacked washer/dryer.
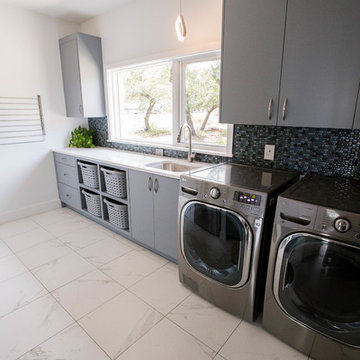
Net Zero House laundry room. Architect: Barley|Pfeiffer.
The laundry room has ample space for washing, line drying, miscellaneous storage, and an extra fridge.
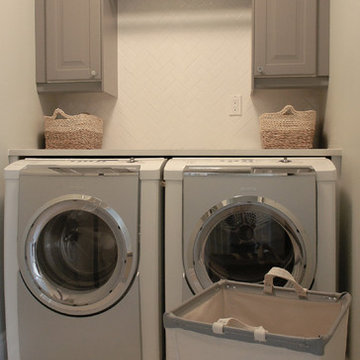
This is an example of a small traditional single-wall dedicated laundry room in Ottawa with raised-panel cabinets, grey cabinets, quartz benchtops, grey walls, porcelain floors and a side-by-side washer and dryer.
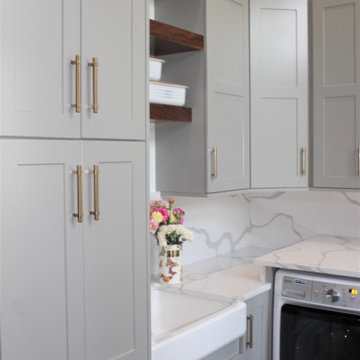
Cabinetry: Showplace EVO
Style: Pendleton w/ Five Piece Drawers
Finish: Paint Grade – Dorian Gray/Walnut - Natural
Countertop: (Customer’s Own) White w/ Gray Vein Quartz
Plumbing: (Customer’s Own)
Hardware: Richelieu – Champagne Bronze Bar Pulls
Backsplash: (Customer’s Own) Full-height Quartz
Floor: (Customer’s Own)
Designer: Devon Moore
Contractor: Carson’s Installations – Paul Carson

Luxury laundry room with tons of cabinets. Built in gift wrapping storage, desk and ironing board. MTI Baths Jentle Jet laundry sink. Whirlpool front load appliances. Iron-A-Way ironing center. Mont quartz Novello countertop. Daltile Origami White backsplash tile; American Orleans Danya floor tile.
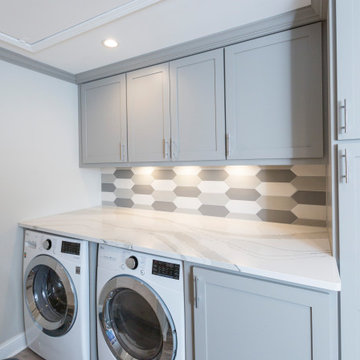
This space was once a garage, which opened into the kitchen. The garage, however, was mostly unused since it was too short to hold a car. It was the perfect location, however, for a laundry room. Since the homeowner's dogs spend a lot of time in the backyard, this was the perfect place to include a dog shower. The family pets can now enter the home from the laundry room and get hosed off before coming into the house.
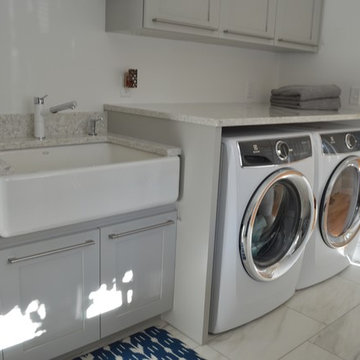
Washer/dryer with countertop for folding.
Inspiration for a mid-sized transitional galley utility room in Boston with a farmhouse sink, shaker cabinets, grey cabinets, quartz benchtops, white walls, porcelain floors, a side-by-side washer and dryer and grey floor.
Inspiration for a mid-sized transitional galley utility room in Boston with a farmhouse sink, shaker cabinets, grey cabinets, quartz benchtops, white walls, porcelain floors, a side-by-side washer and dryer and grey floor.

This is an example of a contemporary single-wall dedicated laundry room in San Francisco with an undermount sink, flat-panel cabinets, grey cabinets, quartz benchtops, blue splashback, mosaic tile splashback, white walls, porcelain floors, a side-by-side washer and dryer, grey floor and grey benchtop.

Updated Laundry & Pantry room. This customer needed extra storage for her laundry room as well as pantry storage as it is just off of the kitchen. Storage for small appliances was a priority as well as a design to maximize the space without cluttering the room. A new sink cabinet, upper cabinets, and a broom pantry were added on one wall. A small bench was added to set laundry bins while folding or loading the washing machines. This allows for easier access and less bending down to the floor for a couple in their retirement years. Tall pantry units with rollout shelves were installed. Another base cabinet with drawers and an upper cabinet for crafting items as included. Better storage inside the closet was added with rollouts for better access for the lower items. The space is much better utilized and offers more storage and better organization.
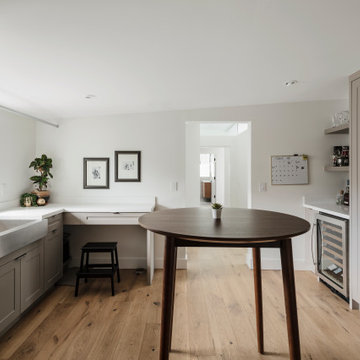
Photo of a midcentury u-shaped utility room in Phoenix with a farmhouse sink, shaker cabinets, grey cabinets, quartz benchtops, white walls, medium hardwood floors and white benchtop.
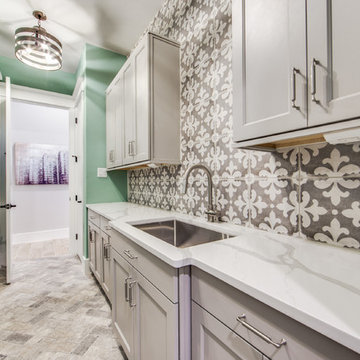
Shoot2sell
Inspiration for a large country galley laundry room in Dallas with an undermount sink, shaker cabinets, grey cabinets, quartz benchtops, green walls, ceramic floors and multi-coloured floor.
Inspiration for a large country galley laundry room in Dallas with an undermount sink, shaker cabinets, grey cabinets, quartz benchtops, green walls, ceramic floors and multi-coloured floor.
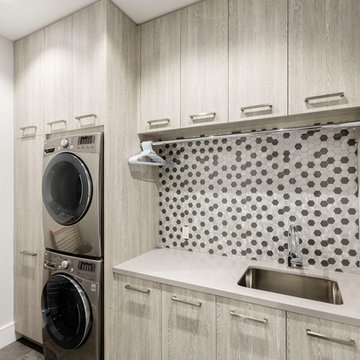
Inspiration for a large single-wall dedicated laundry room in Toronto with an undermount sink, flat-panel cabinets, quartz benchtops, white walls, porcelain floors, a stacked washer and dryer and grey cabinets.

Upstairs laundry room with custom cabinetry, floating shelves, and decorative hexagon tile.
Mid-sized contemporary single-wall dedicated laundry room in Orange County with a side-by-side washer and dryer, a drop-in sink, flat-panel cabinets, grey cabinets, quartz benchtops, beige walls, porcelain floors, black floor and grey benchtop.
Mid-sized contemporary single-wall dedicated laundry room in Orange County with a side-by-side washer and dryer, a drop-in sink, flat-panel cabinets, grey cabinets, quartz benchtops, beige walls, porcelain floors, black floor and grey benchtop.
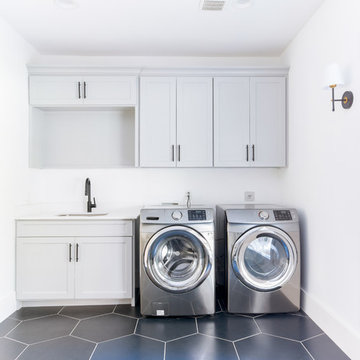
This is an example of an expansive contemporary utility room in Dallas with a farmhouse sink, shaker cabinets, grey cabinets, quartz benchtops, white walls, ceramic floors, a side-by-side washer and dryer, black floor and white benchtop.
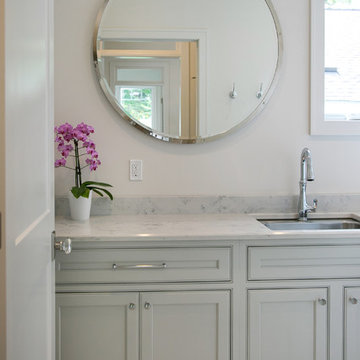
http://genevacabinet.com, GENEVA CABINET COMPANY, LLC , Lake Geneva, WI., Lake house with open kitchen,Shiloh cabinetry pained finish in Repose Grey, Essex door style with beaded inset, corner cabinet, decorative pulls, appliance panels, Definite Quartz Viareggio countertops
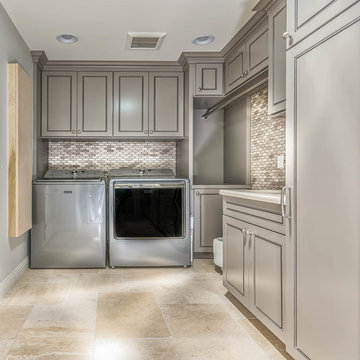
Large grey laundry room features decorative marble look tile, sink, folding area, drying rod and plenty of storage.
Photo of a large l-shaped dedicated laundry room in Phoenix with an undermount sink, grey cabinets, quartz benchtops, grey walls, travertine floors, a side-by-side washer and dryer and beaded inset cabinets.
Photo of a large l-shaped dedicated laundry room in Phoenix with an undermount sink, grey cabinets, quartz benchtops, grey walls, travertine floors, a side-by-side washer and dryer and beaded inset cabinets.

The laundry room was placed between the front of the house (kitchen/dining/formal living) and the back game/informal family room. Guests frequently walked by this normally private area.
Laundry room now has tall cleaning storage and custom cabinet to hide the washer/dryer when not in use. A new sink and faucet create a functional cleaning and serving space and a hidden waste bin sits on the right.
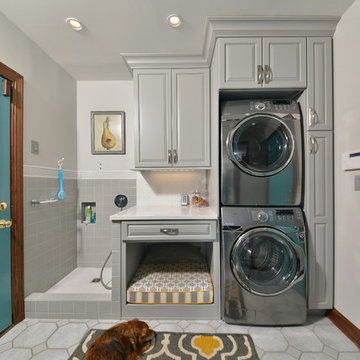
this dog wash is a great place to clean up your pets and give them the spa treatment they deserve. There is even an area to relax for your pet under the counter in the padded cabinet.

The light filled laundry room is punctuated with black and gold accents, a playful floor tile pattern and a large dog shower. The U-shaped laundry room features plenty of counter space for folding clothes and ample cabinet storage. A mesh front drying cabinet is the perfect spot to hang clothes to dry out of sight. The "drop zone" outside of the laundry room features a countertop beside the garage door for leaving car keys and purses. Under the countertop, the client requested an open space to fit a large dog kennel to keep it tucked away out of the walking area. The room's color scheme was pulled from the fun floor tile and works beautifully with the nearby kitchen and pantry.
Laundry Room Design Ideas with Grey Cabinets and Quartz Benchtops
8