Laundry Room Design Ideas with Grey Cabinets and White Benchtop
Refine by:
Budget
Sort by:Popular Today
1 - 20 of 1,390 photos
Item 1 of 3

Laundry.
Elegant simplicity, dominated by spaciousness, ample natural lighting, simple & functional layout with restrained fixtures, ambient wall lighting, and refined material palette.

Design ideas for an expansive transitional galley dedicated laundry room in Sydney with shaker cabinets, a stacked washer and dryer, a farmhouse sink, grey cabinets, beige walls, brick floors, red floor, white benchtop and planked wall panelling.
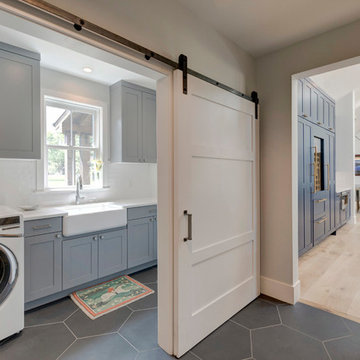
This is an example of a country single-wall dedicated laundry room in Denver with a farmhouse sink, shaker cabinets, grey cabinets, white walls, a side-by-side washer and dryer, grey floor and white benchtop.
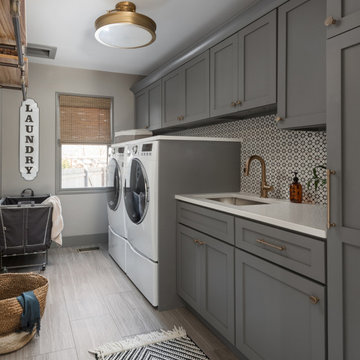
Photography by Picture Perfect House
Mid-sized transitional single-wall dedicated laundry room in Chicago with an undermount sink, shaker cabinets, grey cabinets, quartz benchtops, multi-coloured splashback, cement tile splashback, grey walls, porcelain floors, a side-by-side washer and dryer, grey floor and white benchtop.
Mid-sized transitional single-wall dedicated laundry room in Chicago with an undermount sink, shaker cabinets, grey cabinets, quartz benchtops, multi-coloured splashback, cement tile splashback, grey walls, porcelain floors, a side-by-side washer and dryer, grey floor and white benchtop.
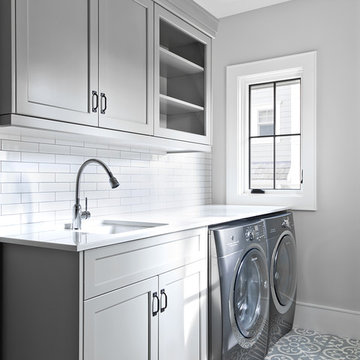
Inspiration for a country single-wall dedicated laundry room in Chicago with an undermount sink, recessed-panel cabinets, grey cabinets, grey walls, a side-by-side washer and dryer, grey floor and white benchtop.

There are surprises behind every door in this beautiful bootility. Rooms like this can be designed to house a range of storage solutions and bulky appliances that usually take up a considerable amount of space in the kitchen. Moving large appliances to a dedicated full-height cabinet allows you to hide them out of sight when not in use. Stacking them vertically also frees up valuable floor space and makes it easier for you to load washing.
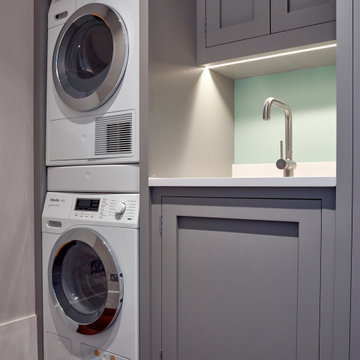
A small utility room in our handleless Shaker-style painted in a dark grey colour - 'Worsted' by Farrow and Ball. A washer-dryer stack is a good solution for small spaces like this. The tap is Franke Nyon in stainless steel and the sink is a small Franke Kubus stainless steel sink. The appliances are a Miele WKR571WPS washing machine and a Miele TKR850WP tumble dryer.
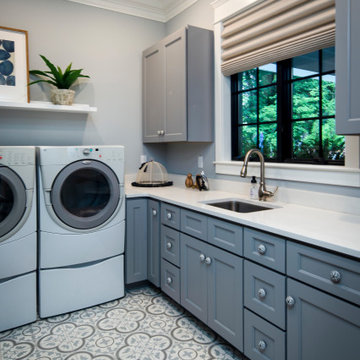
This is an example of a large transitional l-shaped dedicated laundry room in Dallas with an undermount sink, recessed-panel cabinets, grey cabinets, quartz benchtops, grey walls, ceramic floors, a side-by-side washer and dryer, multi-coloured floor and white benchtop.
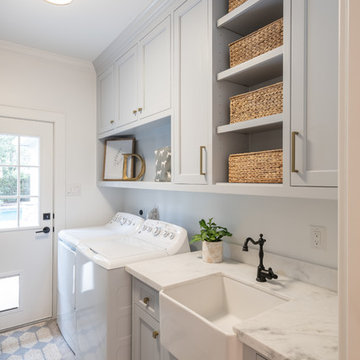
Country single-wall dedicated laundry room in Houston with a farmhouse sink, recessed-panel cabinets, grey cabinets, white walls, a side-by-side washer and dryer, grey floor and white benchtop.
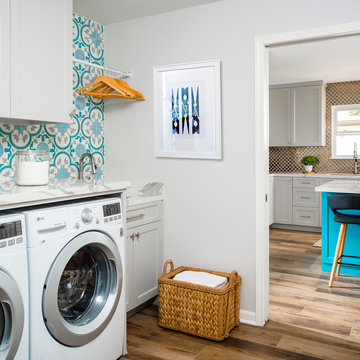
This is an example of a small transitional single-wall dedicated laundry room in Houston with an undermount sink, shaker cabinets, grey cabinets, solid surface benchtops, grey walls, porcelain floors, a side-by-side washer and dryer, white benchtop and brown floor.
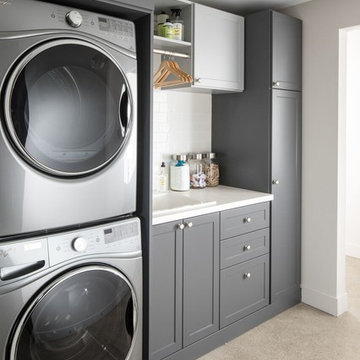
Photo of a transitional single-wall dedicated laundry room in Nashville with a drop-in sink, shaker cabinets, grey cabinets, white walls, a stacked washer and dryer, grey floor and white benchtop.
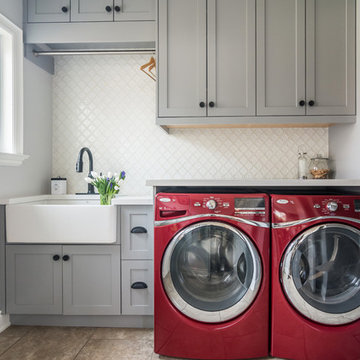
Photo of a transitional single-wall dedicated laundry room in Toronto with a farmhouse sink, shaker cabinets, grey cabinets, grey walls, a side-by-side washer and dryer, brown floor and white benchtop.
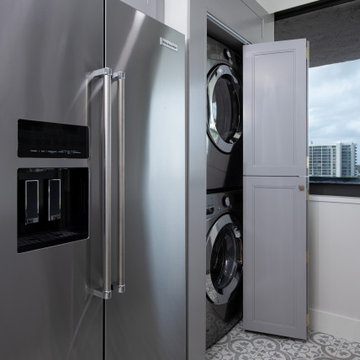
The laundry is hidden by doors that simulate the kitchen pantry.
Small l-shaped laundry room in Miami with an undermount sink, shaker cabinets, grey cabinets, quartzite benchtops, white splashback, ceramic splashback, green floor and white benchtop.
Small l-shaped laundry room in Miami with an undermount sink, shaker cabinets, grey cabinets, quartzite benchtops, white splashback, ceramic splashback, green floor and white benchtop.
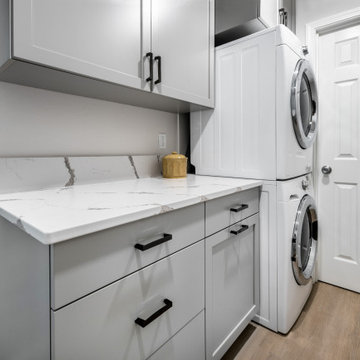
This is an example of a small contemporary single-wall laundry room in Boise with shaker cabinets, grey cabinets, quartz benchtops, white splashback, engineered quartz splashback, laminate floors, a stacked washer and dryer, brown floor and white benchtop.

Design ideas for a transitional u-shaped dedicated laundry room in Minneapolis with shaker cabinets, grey cabinets, glass benchtops, white splashback, a side-by-side washer and dryer, multi-coloured floor and white benchtop.
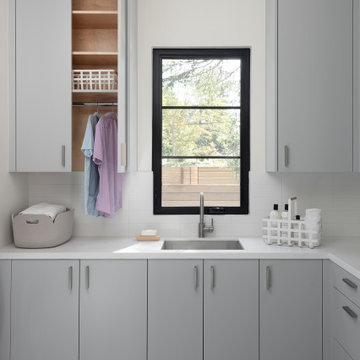
Laundry Room with concealed clothes hanging rod that is hidden when cabinet is closed. Matte grey laminate cabinet finish, Caesarstone counter, white matte ceramic tile backsplash, porcelain tile floor.
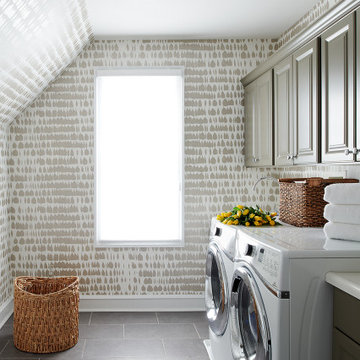
Few people love the chore of doing laundry but having a pretty room to do it in certainly helps. A face-lift was all this space needed — newly painted taupe cabinets, an antiqued mirror light fixture and shimmery wallpaper brighten the room and bounce around the light.
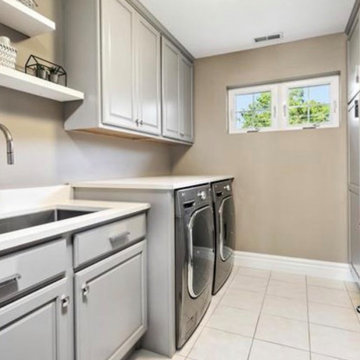
Photo of a small midcentury galley laundry cupboard in St Louis with an undermount sink, raised-panel cabinets, grey cabinets, quartz benchtops, white splashback, engineered quartz splashback, grey walls, ceramic floors, a side-by-side washer and dryer, beige floor and white benchtop.
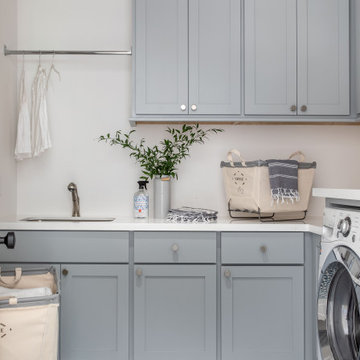
Expansive contemporary u-shaped dedicated laundry room in Houston with a drop-in sink, grey cabinets, white walls, ceramic floors, a side-by-side washer and dryer, multi-coloured floor and white benchtop.
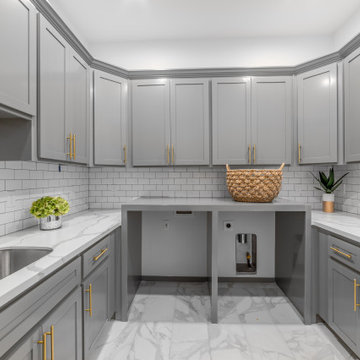
Inspiration for a large transitional u-shaped dedicated laundry room in Sacramento with an undermount sink, shaker cabinets, grey cabinets, quartz benchtops, ceramic floors, a side-by-side washer and dryer and white benchtop.
Laundry Room Design Ideas with Grey Cabinets and White Benchtop
1