Laundry Room Design Ideas with Grey Cabinets and White Cabinets
Refine by:
Budget
Sort by:Popular Today
21 - 40 of 23,068 photos
Item 1 of 3

photography: Viktor Ramos
Small contemporary galley dedicated laundry room in Cincinnati with an undermount sink, flat-panel cabinets, white cabinets, quartz benchtops, white splashback, porcelain floors, grey floor and white benchtop.
Small contemporary galley dedicated laundry room in Cincinnati with an undermount sink, flat-panel cabinets, white cabinets, quartz benchtops, white splashback, porcelain floors, grey floor and white benchtop.

Shaker doors with a simple Craftsman trim hide the stacked washer and dryer.
Design ideas for a small arts and crafts single-wall laundry cupboard in San Francisco with shaker cabinets, white cabinets, grey walls, medium hardwood floors, a stacked washer and dryer, red floor, grey benchtop and decorative wall panelling.
Design ideas for a small arts and crafts single-wall laundry cupboard in San Francisco with shaker cabinets, white cabinets, grey walls, medium hardwood floors, a stacked washer and dryer, red floor, grey benchtop and decorative wall panelling.
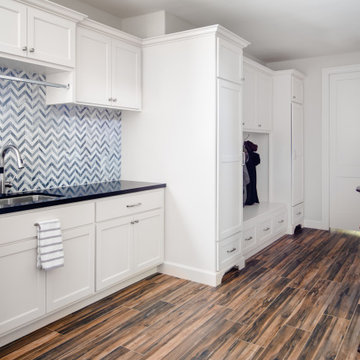
This is an example of a large transitional single-wall laundry room in Houston with shaker cabinets, white cabinets, granite benchtops, stone tile splashback, white walls, porcelain floors, a side-by-side washer and dryer, brown floor, black benchtop, multi-coloured splashback and an undermount sink.
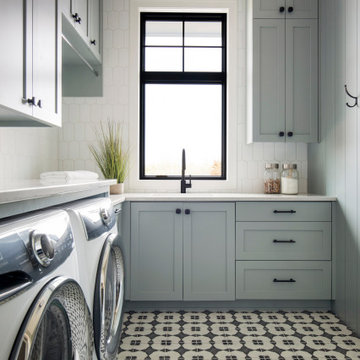
Photo of a large country l-shaped dedicated laundry room in Minneapolis with a drop-in sink, grey cabinets, quartz benchtops, white splashback, ceramic splashback, white walls, ceramic floors, a side-by-side washer and dryer, multi-coloured floor, white benchtop and panelled walls.
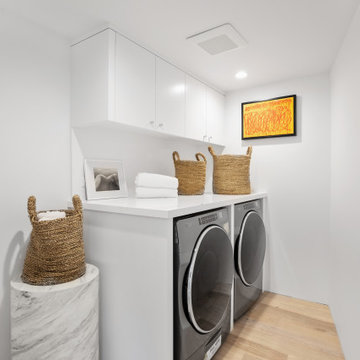
Photo of a contemporary single-wall dedicated laundry room in Los Angeles with flat-panel cabinets, white cabinets, white walls, light hardwood floors, a side-by-side washer and dryer, beige floor and white benchtop.
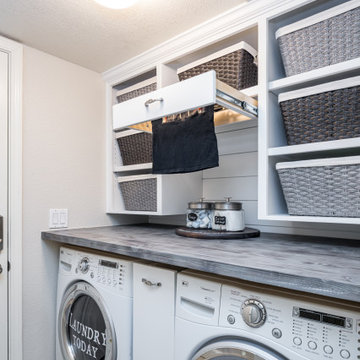
Who loves laundry? I'm sure it is not a favorite among many, but if your laundry room sparkles, you might fall in love with the process.
Style Revamp had the fantastic opportunity to collaborate with our talented client @honeyb1965 in transforming her laundry room into a sensational space. Ship-lap and built-ins are the perfect design pairing in a variety of interior spaces, but one of our favorites is the laundry room. Ship-lap was installed on one wall, and then gorgeous built-in adjustable cubbies were designed to fit functional storage baskets our client found at Costco. Our client wanted a pullout drying rack, and after sourcing several options, we decided to design and build a custom one. Our client is a remarkable woodworker and designed the rustic countertop using the shou sugi ban method of wood-burning, then stained weathered grey and a light drybrush of Annie Sloan Chalk Paint in old white. It's beautiful! She also built a slim storage cart to fit in between the washer and dryer to hide the trash can and provide extra storage. She is a genius! I will steal this idea for future laundry room design layouts:) Thank you @honeyb1965
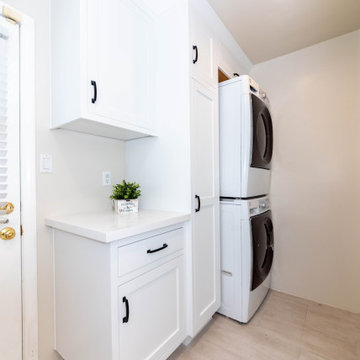
RENOVATE LAUNDRY ROOM
This is an example of a small country l-shaped dedicated laundry room in Los Angeles with shaker cabinets, white cabinets, quartzite benchtops, white walls, ceramic floors, a stacked washer and dryer, beige floor and white benchtop.
This is an example of a small country l-shaped dedicated laundry room in Los Angeles with shaker cabinets, white cabinets, quartzite benchtops, white walls, ceramic floors, a stacked washer and dryer, beige floor and white benchtop.
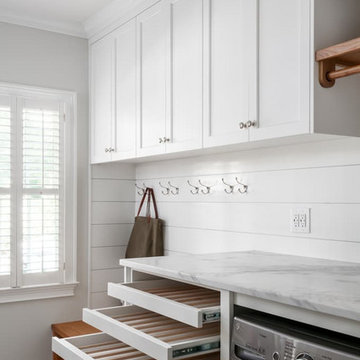
We redesigned this client’s laundry space so that it now functions as a Mudroom and Laundry. There is a place for everything including drying racks and charging station for this busy family. Now there are smiles when they walk in to this charming bright room because it has ample storage and space to work!
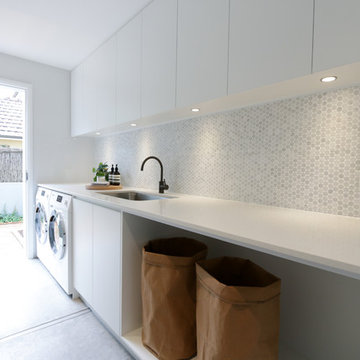
Modern dedicated laundry room in Sydney with an undermount sink, flat-panel cabinets, white cabinets, a side-by-side washer and dryer, grey floor and white benchtop.
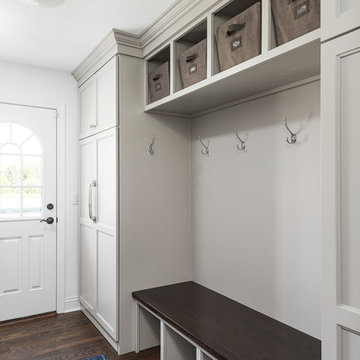
Picture Perfect House
Large transitional galley utility room in Chicago with flat-panel cabinets, white cabinets, grey walls, dark hardwood floors and brown floor.
Large transitional galley utility room in Chicago with flat-panel cabinets, white cabinets, grey walls, dark hardwood floors and brown floor.
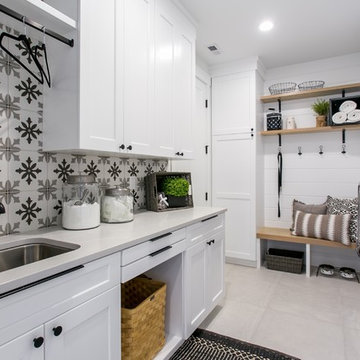
Design ideas for a country laundry room in Seattle with an undermount sink, shaker cabinets, white cabinets, white walls, a side-by-side washer and dryer, grey floor and white benchtop.
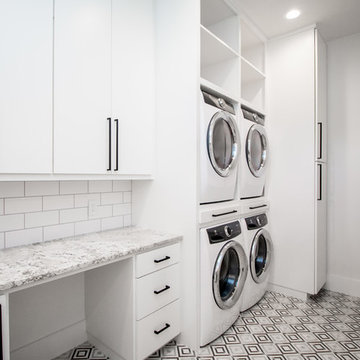
Mid-sized contemporary single-wall utility room in Other with flat-panel cabinets, white cabinets, granite benchtops, white walls, a stacked washer and dryer and multi-coloured floor.
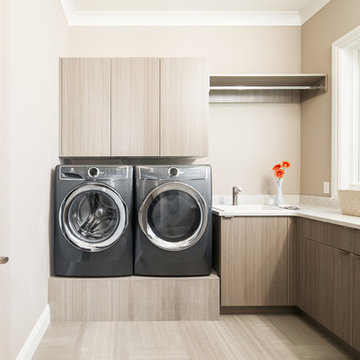
Design ideas for a mid-sized transitional l-shaped dedicated laundry room in Omaha with a drop-in sink, flat-panel cabinets, porcelain floors, a side-by-side washer and dryer, brown floor, grey cabinets and beige walls.
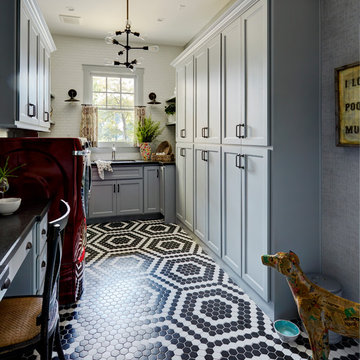
Mike Kaskel
Mid-sized traditional u-shaped utility room in Houston with an undermount sink, recessed-panel cabinets, grey cabinets, solid surface benchtops, white walls, a side-by-side washer and dryer, multi-coloured floor and black benchtop.
Mid-sized traditional u-shaped utility room in Houston with an undermount sink, recessed-panel cabinets, grey cabinets, solid surface benchtops, white walls, a side-by-side washer and dryer, multi-coloured floor and black benchtop.
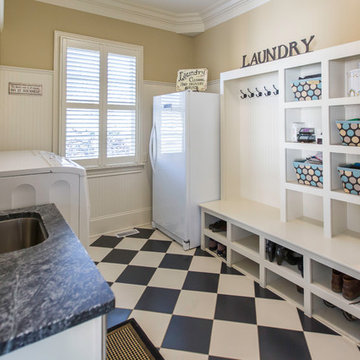
Mid-sized transitional galley utility room in Raleigh with an undermount sink, open cabinets, white cabinets, soapstone benchtops, beige walls, porcelain floors and a side-by-side washer and dryer.
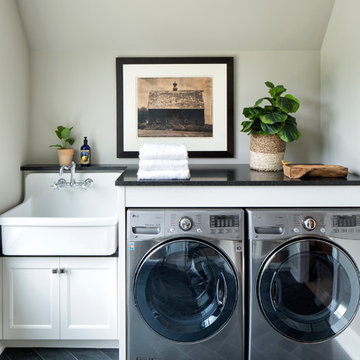
Hendel Homes
Landmark Photography
Inspiration for a transitional dedicated laundry room in Minneapolis with recessed-panel cabinets, white cabinets, a side-by-side washer and dryer, a farmhouse sink, grey floor, black benchtop and grey walls.
Inspiration for a transitional dedicated laundry room in Minneapolis with recessed-panel cabinets, white cabinets, a side-by-side washer and dryer, a farmhouse sink, grey floor, black benchtop and grey walls.
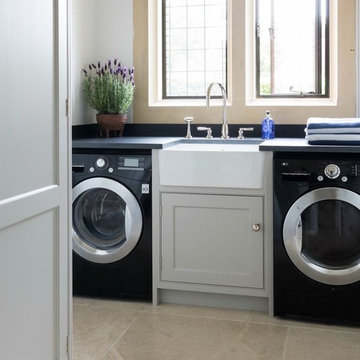
6 Motions, 1 Amazing Wash Performance. The wash performance of the machine is greatly improved, giving you perfect results every time.
This is an example of a small modern single-wall dedicated laundry room in Boston with a farmhouse sink, grey cabinets, soapstone benchtops, grey walls, ceramic floors, a side-by-side washer and dryer, beige floor and beaded inset cabinets.
This is an example of a small modern single-wall dedicated laundry room in Boston with a farmhouse sink, grey cabinets, soapstone benchtops, grey walls, ceramic floors, a side-by-side washer and dryer, beige floor and beaded inset cabinets.
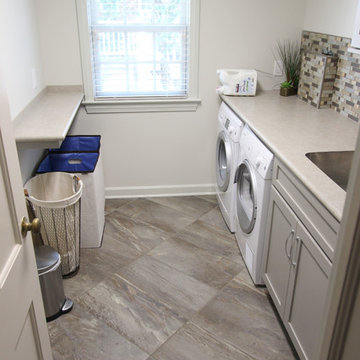
This laundry room was created by removing the existing bathroom and bedroom closet. Medallion Designer Series maple full overlay cabinet’s in the Potters Mill door style with Harbor Mist painted finish was installed. Formica Laminate Concrete Stone with a bull edge and single bowl Kurran undermount stainless steel sink with a chrome Moen faucet. Boulder Terra Linear Blend tile was used for the backsplash and washer outlet box cover. On the floor 12x24 Mediterranean Essence tile in Bronze finish was installed. A Bosch washer & dryer were also installed.
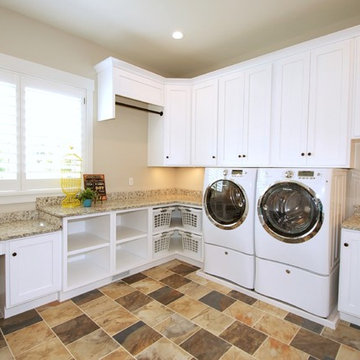
Design ideas for a large arts and crafts u-shaped utility room in Salt Lake City with an undermount sink, shaker cabinets, white cabinets, granite benchtops, beige walls and a side-by-side washer and dryer.
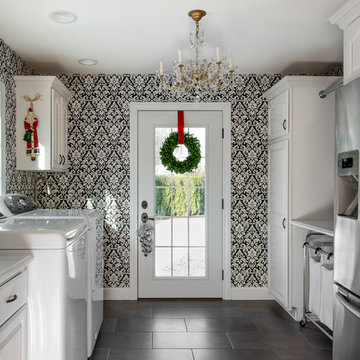
On April 22, 2013, MainStreet Design Build began a 6-month construction project that ended November 1, 2013 with a beautiful 655 square foot addition off the rear of this client's home. The addition included this gorgeous custom kitchen, a large mudroom with a locker for everyone in the house, a brand new laundry room and 3rd car garage. As part of the renovation, a 2nd floor closet was also converted into a full bathroom, attached to a child’s bedroom; the formal living room and dining room were opened up to one another with custom columns that coordinated with existing columns in the family room and kitchen; and the front entry stairwell received a complete re-design.
KateBenjamin Photography
Laundry Room Design Ideas with Grey Cabinets and White Cabinets
2