Laundry Room Design Ideas with Grey Cabinets and White Floor
Refine by:
Budget
Sort by:Popular Today
101 - 120 of 218 photos
Item 1 of 3
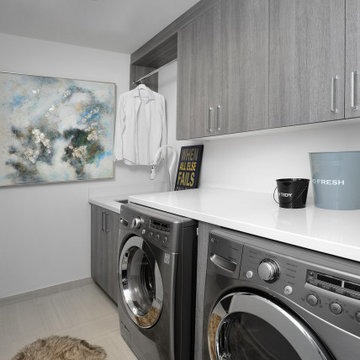
Photo of a mid-sized transitional single-wall dedicated laundry room in Toronto with an undermount sink, flat-panel cabinets, grey cabinets, quartz benchtops, white walls, porcelain floors, an integrated washer and dryer, white floor and white benchtop.
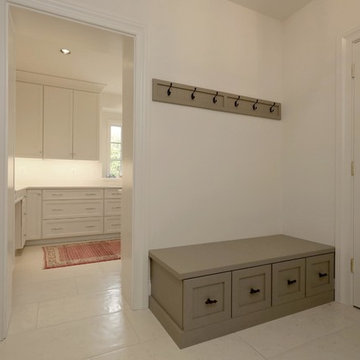
Inspiration for a mid-sized contemporary utility room in Baltimore with grey cabinets, white walls, a side-by-side washer and dryer and white floor.
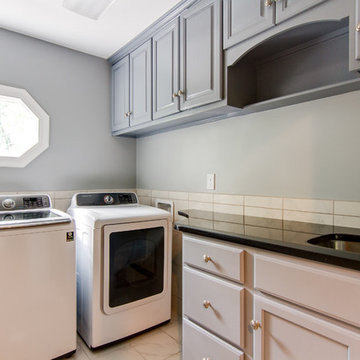
David Stewart
Photo of a mid-sized traditional l-shaped laundry room in Louisville with an undermount sink, raised-panel cabinets, grey cabinets, granite benchtops, grey walls, marble floors, a side-by-side washer and dryer, white floor and black benchtop.
Photo of a mid-sized traditional l-shaped laundry room in Louisville with an undermount sink, raised-panel cabinets, grey cabinets, granite benchtops, grey walls, marble floors, a side-by-side washer and dryer, white floor and black benchtop.
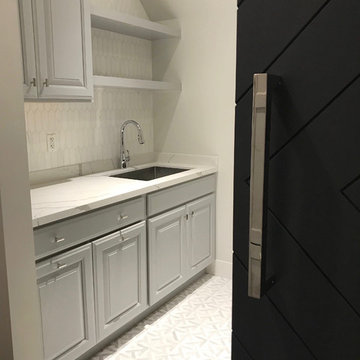
This is an example of a transitional single-wall laundry room in DC Metro with a single-bowl sink, raised-panel cabinets, grey cabinets, marble benchtops, white walls, porcelain floors, white floor and grey benchtop.
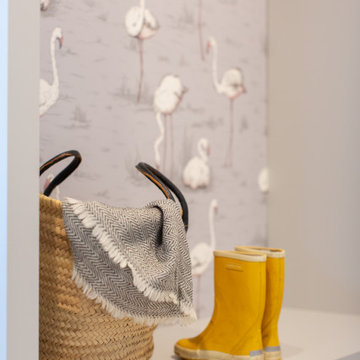
Mid-sized eclectic l-shaped dedicated laundry room in Phoenix with an undermount sink, shaker cabinets, grey cabinets, quartz benchtops, pink splashback, ceramic splashback, white walls, porcelain floors, a side-by-side washer and dryer, white floor and white benchtop.
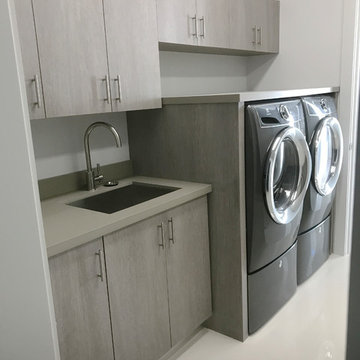
Design ideas for a large contemporary galley dedicated laundry room in Miami with a drop-in sink, flat-panel cabinets, quartzite benchtops, white walls, porcelain floors, a side-by-side washer and dryer, white floor and grey cabinets.
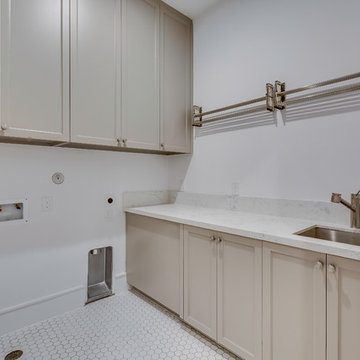
Design ideas for a transitional l-shaped utility room in Houston with an undermount sink, shaker cabinets, grey cabinets, solid surface benchtops, white walls, porcelain floors, a side-by-side washer and dryer, white floor and white benchtop.
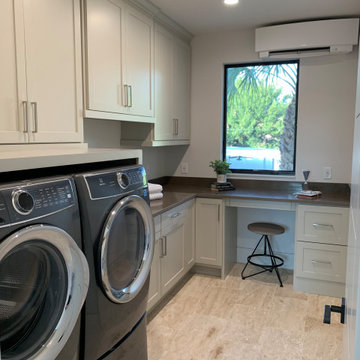
Midcentury l-shaped dedicated laundry room in Tampa with an undermount sink, shaker cabinets, grey cabinets, granite benchtops, white walls, travertine floors, a side-by-side washer and dryer, white floor and brown benchtop.
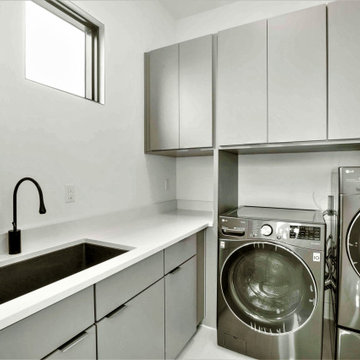
Utility Room
This is an example of a modern l-shaped dedicated laundry room in Austin with a drop-in sink, flat-panel cabinets, grey cabinets, quartz benchtops, white walls, porcelain floors, a side-by-side washer and dryer, white floor and white benchtop.
This is an example of a modern l-shaped dedicated laundry room in Austin with a drop-in sink, flat-panel cabinets, grey cabinets, quartz benchtops, white walls, porcelain floors, a side-by-side washer and dryer, white floor and white benchtop.
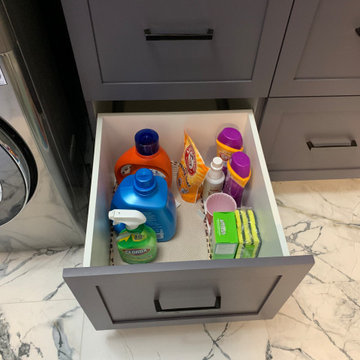
Custom laundry room remodel. We reconfigured the space to give our client a great deal more usable storage space to keep down the clutter as well as more counter space.
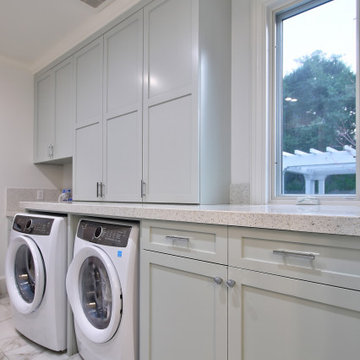
Laundry Room with front-loading under counter washer dryer.
Inspiration for a large transitional galley utility room in San Francisco with recessed-panel cabinets, grey cabinets, beige splashback, white walls, a side-by-side washer and dryer, white floor, beige benchtop, terrazzo benchtops and porcelain floors.
Inspiration for a large transitional galley utility room in San Francisco with recessed-panel cabinets, grey cabinets, beige splashback, white walls, a side-by-side washer and dryer, white floor, beige benchtop, terrazzo benchtops and porcelain floors.
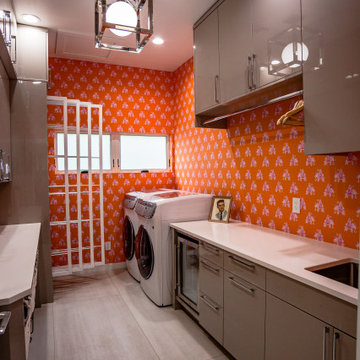
Inspiration for a large modern galley utility room in Other with a drop-in sink, flat-panel cabinets, grey cabinets, granite benchtops, orange walls, ceramic floors, a side-by-side washer and dryer, white floor and white benchtop.
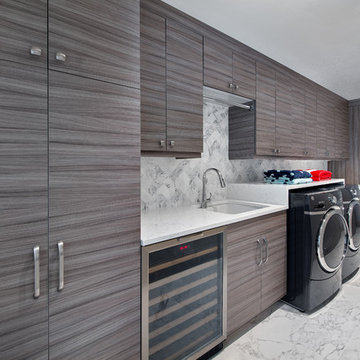
Design ideas for a large modern single-wall dedicated laundry room in Miami with an undermount sink, flat-panel cabinets, grey cabinets, quartz benchtops, white walls, marble floors, a side-by-side washer and dryer, white floor and white benchtop.
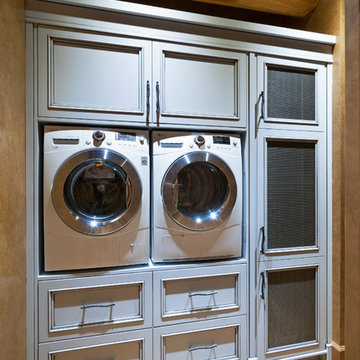
Bob Young Photography
Mid-sized country single-wall dedicated laundry room in Vancouver with a side-by-side washer and dryer, recessed-panel cabinets, grey cabinets, medium hardwood floors and white floor.
Mid-sized country single-wall dedicated laundry room in Vancouver with a side-by-side washer and dryer, recessed-panel cabinets, grey cabinets, medium hardwood floors and white floor.
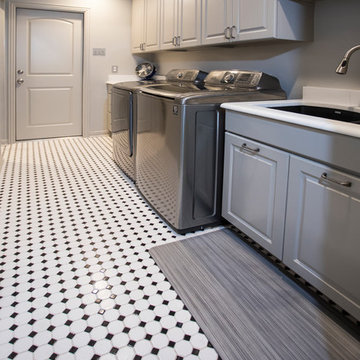
Maple Mid Continent Cabinetry in the Towne door style unfinished, client had her painter finish a custom color. Counter top is Silestone Quartz Helix. : Daltile Octagon & Dot in matte white and black dot.
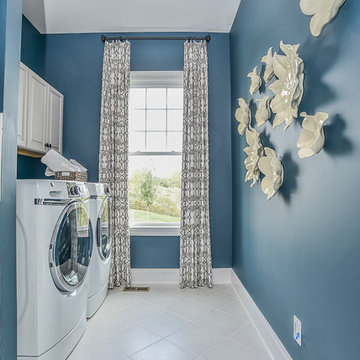
Inspiration for a large transitional single-wall utility room in DC Metro with raised-panel cabinets, grey cabinets, blue walls, ceramic floors, a side-by-side washer and dryer and white floor.
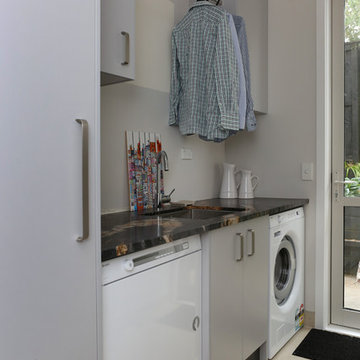
Small contemporary single-wall dedicated laundry room in Auckland with an undermount sink, flat-panel cabinets, grey cabinets, granite benchtops, grey walls, porcelain floors, a side-by-side washer and dryer and white floor.
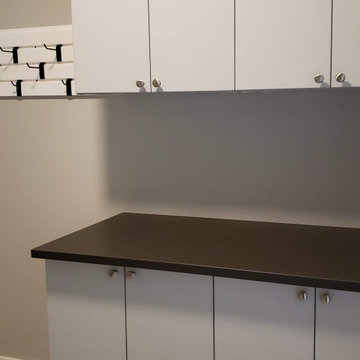
This is an example of a mid-sized modern single-wall dedicated laundry room in Birmingham with flat-panel cabinets, grey cabinets, laminate benchtops, grey walls, white floor and black benchtop.
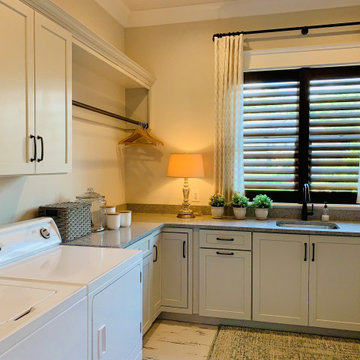
Custom-Crafted Solid Wood Plantation Shutters from Acadia Shutters | Stain: Dark Walnut
Inspiration for an expansive arts and crafts u-shaped dedicated laundry room in Nashville with a drop-in sink, recessed-panel cabinets, grey cabinets, granite benchtops, beige walls, light hardwood floors, a side-by-side washer and dryer, white floor and grey benchtop.
Inspiration for an expansive arts and crafts u-shaped dedicated laundry room in Nashville with a drop-in sink, recessed-panel cabinets, grey cabinets, granite benchtops, beige walls, light hardwood floors, a side-by-side washer and dryer, white floor and grey benchtop.
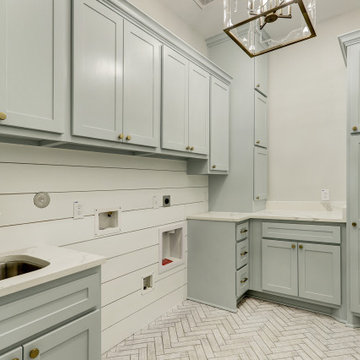
This is an example of a transitional laundry room in Houston with a single-bowl sink, raised-panel cabinets, grey cabinets, marble benchtops, white splashback, shiplap splashback, white walls, ceramic floors, white floor and white benchtop.
Laundry Room Design Ideas with Grey Cabinets and White Floor
6