Laundry Room Design Ideas with Grey Cabinets
Refine by:
Budget
Sort by:Popular Today
21 - 40 of 95 photos
Item 1 of 3
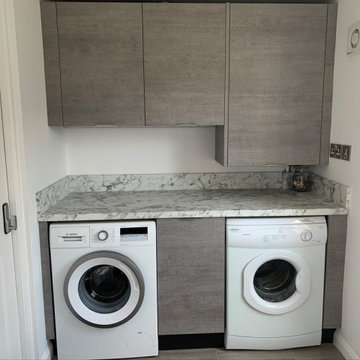
Small utility / Laundry room with large boiler
Design ideas for a small laundry room in Buckinghamshire with grey cabinets and laminate benchtops.
Design ideas for a small laundry room in Buckinghamshire with grey cabinets and laminate benchtops.
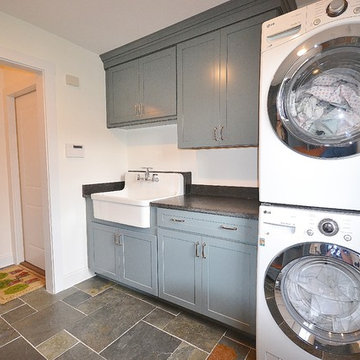
Designed a great mud room/entryway area with Kabinart Cabinetry, Arts and Crafts door style, square flat panel, two piece crown application to the ceiling.
Paint color chosen was Atlantic, with the Onyx Glaze.
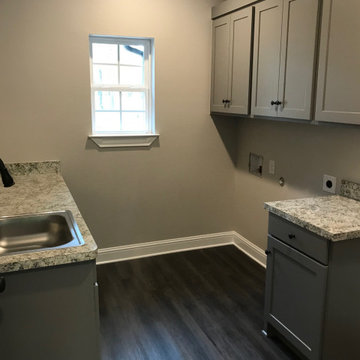
Photo of a mid-sized traditional u-shaped utility room in Dallas with a drop-in sink, recessed-panel cabinets, grey cabinets, laminate benchtops, grey walls, medium hardwood floors, a side-by-side washer and dryer, brown floor and multi-coloured benchtop.
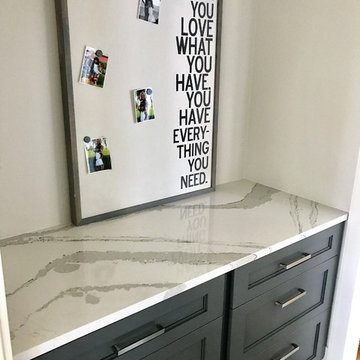
This homeowner recently remodeled their lake home. To add character to the kitchen, they used two finishes on the cabinets and two different quartz designs on the countertops. In this lake home you'll see Cambria Brittanicca quartz kitchen countertops on painted gray cabinets; and Cambria Carrick quartz on the painted soft white perimeter cabinets. Moving to the master bath, you'll find a painted white vanity with Cambria Swanbridge quartz tops and the lower level wet bar of painted gray cabinets with Cambria Oakmoor quartz.
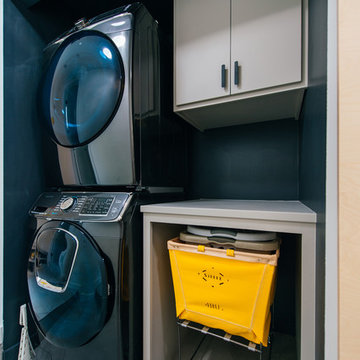
minimalist appliances and a yellow accent are hidden behind a plywood barn door at the new side entry and utility corridor
Small beach style single-wall laundry cupboard in Orange County with open cabinets, grey cabinets, wood benchtops, black walls, porcelain floors, a stacked washer and dryer, grey floor and grey benchtop.
Small beach style single-wall laundry cupboard in Orange County with open cabinets, grey cabinets, wood benchtops, black walls, porcelain floors, a stacked washer and dryer, grey floor and grey benchtop.
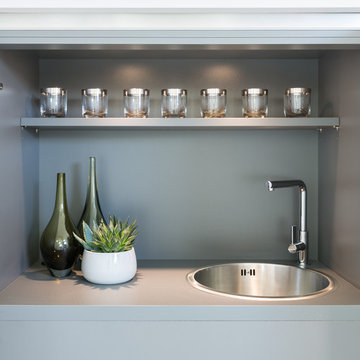
Hidden Tea Station for new build house. Lava Grey Interiors and Taupe Matt Doors.
Marcel Baumhauer da Silva - hausofsilva.com
Design ideas for a small contemporary single-wall laundry cupboard in Gloucestershire with a single-bowl sink, flat-panel cabinets, grey cabinets, laminate benchtops, beige walls, carpet, grey floor and grey benchtop.
Design ideas for a small contemporary single-wall laundry cupboard in Gloucestershire with a single-bowl sink, flat-panel cabinets, grey cabinets, laminate benchtops, beige walls, carpet, grey floor and grey benchtop.
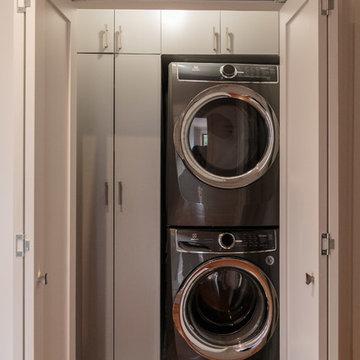
General Contractor: Irontree Construction; Photographer: Camil Tang
Small transitional single-wall laundry cupboard in Montreal with flat-panel cabinets, grey cabinets, a stacked washer and dryer, medium hardwood floors and brown floor.
Small transitional single-wall laundry cupboard in Montreal with flat-panel cabinets, grey cabinets, a stacked washer and dryer, medium hardwood floors and brown floor.
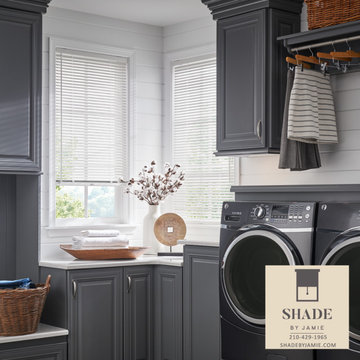
Our Alta Aluminum Blinds have been a functional favorite for decades. A simple tilt of slats direct light, provide privacy or open up the view. 1” or 2” slats are available in subtle neutrals that blend or bold colors that shout. Pick the size that works best for you.
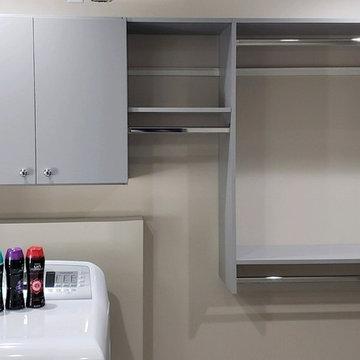
Master closet with full size washer & dryer. Double hanging, cabinets, shelving.
Mid-sized transitional l-shaped laundry room in Indianapolis with flat-panel cabinets, grey cabinets, grey walls, ceramic floors, a side-by-side washer and dryer and beige floor.
Mid-sized transitional l-shaped laundry room in Indianapolis with flat-panel cabinets, grey cabinets, grey walls, ceramic floors, a side-by-side washer and dryer and beige floor.
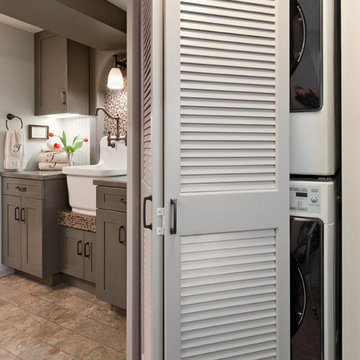
Eric Neurath Photography, Styled by Trisa Katsikapes, Design and Remodel by Trisa & Co. Interior Design and Pantry and Latch.
This is an example of a small arts and crafts galley utility room in Seattle with a farmhouse sink, shaker cabinets, grey cabinets, laminate benchtops, grey walls, vinyl floors and a stacked washer and dryer.
This is an example of a small arts and crafts galley utility room in Seattle with a farmhouse sink, shaker cabinets, grey cabinets, laminate benchtops, grey walls, vinyl floors and a stacked washer and dryer.
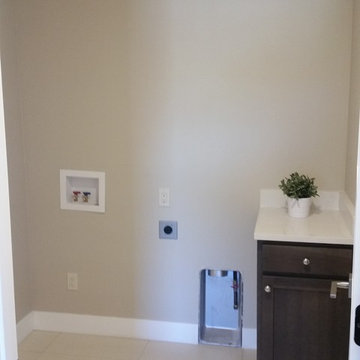
Design ideas for a small transitional single-wall dedicated laundry room in Albuquerque with shaker cabinets, grey cabinets, quartz benchtops, beige walls and a side-by-side washer and dryer.
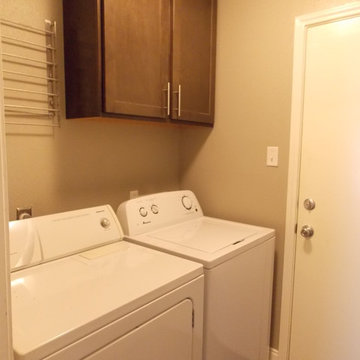
The utility room also need extra storage so we added cabinets and a clothes drying rack.
Small contemporary galley dedicated laundry room in Austin with flat-panel cabinets, grey cabinets, grey walls, porcelain floors and a side-by-side washer and dryer.
Small contemporary galley dedicated laundry room in Austin with flat-panel cabinets, grey cabinets, grey walls, porcelain floors and a side-by-side washer and dryer.
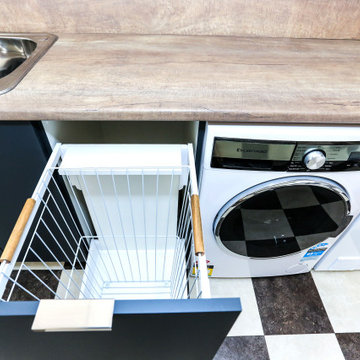
An efficient work zone with sink, clothes hamper and washers all in a row.
Photo of a small contemporary single-wall dedicated laundry room in Other with a drop-in sink, flat-panel cabinets, grey cabinets, laminate benchtops, brown walls, vinyl floors, a side-by-side washer and dryer and brown benchtop.
Photo of a small contemporary single-wall dedicated laundry room in Other with a drop-in sink, flat-panel cabinets, grey cabinets, laminate benchtops, brown walls, vinyl floors, a side-by-side washer and dryer and brown benchtop.
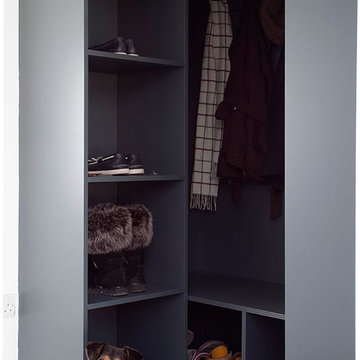
Private home of Interior Designer Elle Winsor-Grime in Rock, Cornwall. Photo by Simon Burt
Small beach style single-wall dedicated laundry room in Cornwall with flat-panel cabinets, grey cabinets, white walls and light hardwood floors.
Small beach style single-wall dedicated laundry room in Cornwall with flat-panel cabinets, grey cabinets, white walls and light hardwood floors.
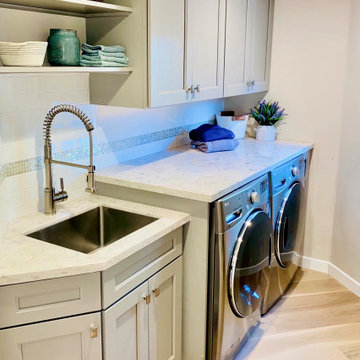
Compact, corner laundry room with low ceilings.
Inspiration for a mid-sized transitional dedicated laundry room in San Francisco with an undermount sink, shaker cabinets, grey cabinets, quartz benchtops, white splashback, glass tile splashback, beige walls, light hardwood floors, a side-by-side washer and dryer and white benchtop.
Inspiration for a mid-sized transitional dedicated laundry room in San Francisco with an undermount sink, shaker cabinets, grey cabinets, quartz benchtops, white splashback, glass tile splashback, beige walls, light hardwood floors, a side-by-side washer and dryer and white benchtop.
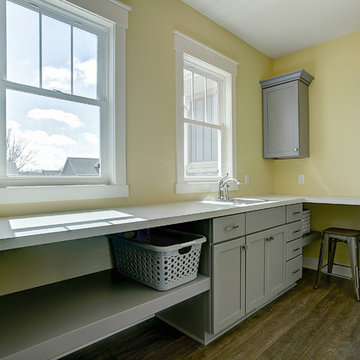
This is an example of a small arts and crafts galley dedicated laundry room in Grand Rapids with a drop-in sink, shaker cabinets, grey cabinets, laminate benchtops, yellow walls, medium hardwood floors, a side-by-side washer and dryer and brown floor.
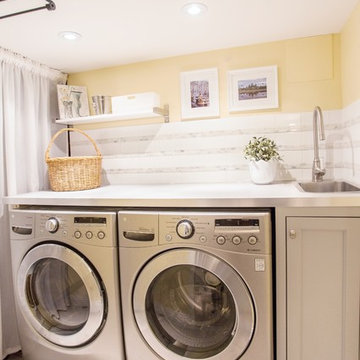
Jenna Bos
Inspiration for a small transitional single-wall dedicated laundry room in Toronto with a drop-in sink, shaker cabinets, grey cabinets, laminate benchtops, yellow walls, porcelain floors and a side-by-side washer and dryer.
Inspiration for a small transitional single-wall dedicated laundry room in Toronto with a drop-in sink, shaker cabinets, grey cabinets, laminate benchtops, yellow walls, porcelain floors and a side-by-side washer and dryer.
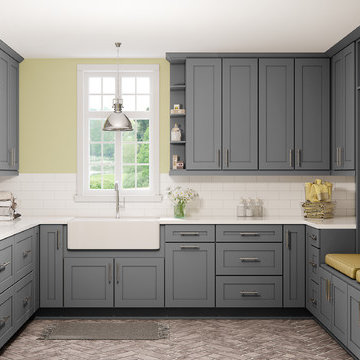
Shaker Grey Laundry Room Cabinets
Inspiration for a large modern u-shaped dedicated laundry room with a farmhouse sink, shaker cabinets, grey cabinets, marble benchtops, yellow walls, porcelain floors, a stacked washer and dryer, beige floor and white benchtop.
Inspiration for a large modern u-shaped dedicated laundry room with a farmhouse sink, shaker cabinets, grey cabinets, marble benchtops, yellow walls, porcelain floors, a stacked washer and dryer, beige floor and white benchtop.
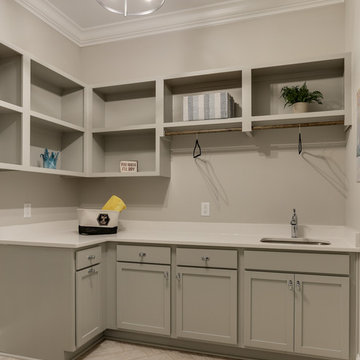
Inspiration for a mid-sized transitional l-shaped utility room in Raleigh with an undermount sink, shaker cabinets, grey cabinets, quartz benchtops, a side-by-side washer and dryer and white benchtop.
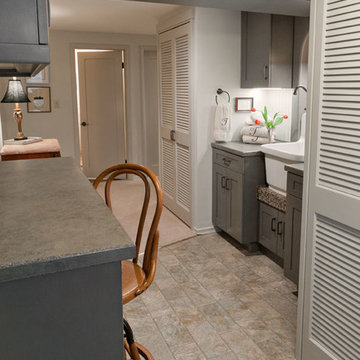
Design and Remodel by Trisa & Co. Interior Design and Pantry and Latch.
Eric Neurath Photography, Styled by Trisa Katsikapes.
Photo of a small arts and crafts galley utility room in Seattle with a farmhouse sink, shaker cabinets, grey cabinets, laminate benchtops, grey walls, vinyl floors and a stacked washer and dryer.
Photo of a small arts and crafts galley utility room in Seattle with a farmhouse sink, shaker cabinets, grey cabinets, laminate benchtops, grey walls, vinyl floors and a stacked washer and dryer.
Laundry Room Design Ideas with Grey Cabinets
2