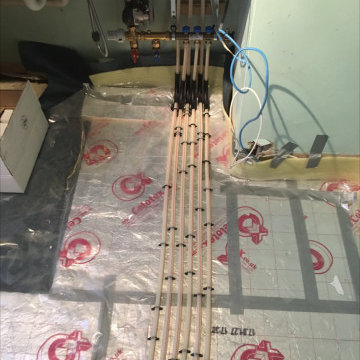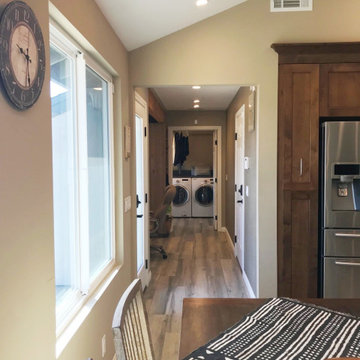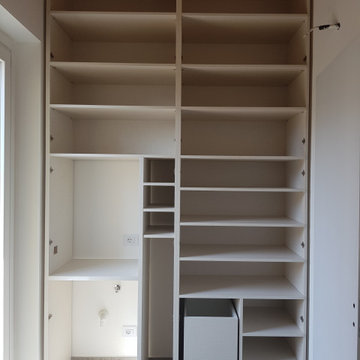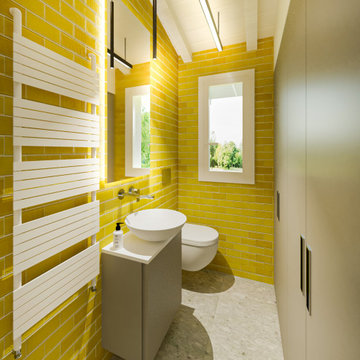Laundry Room Design Ideas with Grey Floor and Exposed Beam
Refine by:
Budget
Sort by:Popular Today
21 - 27 of 27 photos
Item 1 of 3

Over 400 years old, this Grade II listed thatched Cottage sprang a series of serious, under-floor leaks on the ground level – the result of poor under-floor heating pipework. All the central living area rooms were affected, making the cottage decidedly soggy and uninhabitable until fully repaired and restored.
New floor insulation and under floor heating.

Custom luxury laundry room, mud room, dog shower combo
This is an example of a mid-sized country galley dedicated laundry room in Other with recessed-panel cabinets, white cabinets, quartzite benchtops, white splashback, ceramic splashback, white walls, ceramic floors, a side-by-side washer and dryer, grey floor, white benchtop, exposed beam and decorative wall panelling.
This is an example of a mid-sized country galley dedicated laundry room in Other with recessed-panel cabinets, white cabinets, quartzite benchtops, white splashback, ceramic splashback, white walls, ceramic floors, a side-by-side washer and dryer, grey floor, white benchtop, exposed beam and decorative wall panelling.

Working with repeat clients is always a dream! The had perfect timing right before the pandemic for their vacation home to get out city and relax in the mountains. This modern mountain home is stunning. Check out every custom detail we did throughout the home to make it a unique experience!

This space, featuring original millwork and stone, previously housed the kitchen. Our architects reimagined the space to house the laundry, while still highlighting the original materials. It leads to the newly enlarged mudroom.

A new hallway through what was previously garage space leads to the newly accessible laundry room
Inspiration for a small transitional u-shaped dedicated laundry room in San Diego with a drop-in sink, flat-panel cabinets, brown cabinets, laminate benchtops, black splashback, beige walls, porcelain floors, a side-by-side washer and dryer, grey floor, multi-coloured benchtop and exposed beam.
Inspiration for a small transitional u-shaped dedicated laundry room in San Diego with a drop-in sink, flat-panel cabinets, brown cabinets, laminate benchtops, black splashback, beige walls, porcelain floors, a side-by-side washer and dryer, grey floor, multi-coloured benchtop and exposed beam.

Questa foto è la disposizione (senza ante) del mobile a muro della lavanderia, molto contenitivo ed ordinato.
Sul lato sinistro vediamo il vano per lavatrice ed asciugatrice, a fianco un vano per le scope e detersivi, al di sopra tutti i ripiani e poi a destra il "famoso cestone dei panni sporchi" con ulteriori ripiani.

un bagno piccolissimo ma attrezzato a lavanderia, il tutto ben nascosto dietro un mobile con ante a soffietto, per lasciare l'immagine del secondo bagno sempre fresca e ordinata. Non più un bagno di servizio, bensì un piccolo gioiello degno del resto dell'abitazione.
Laundry Room Design Ideas with Grey Floor and Exposed Beam
2